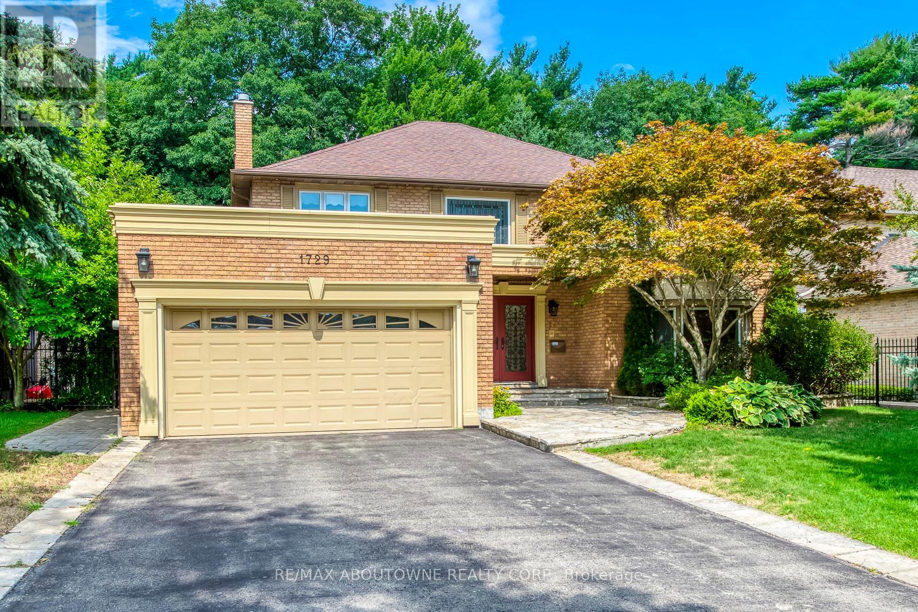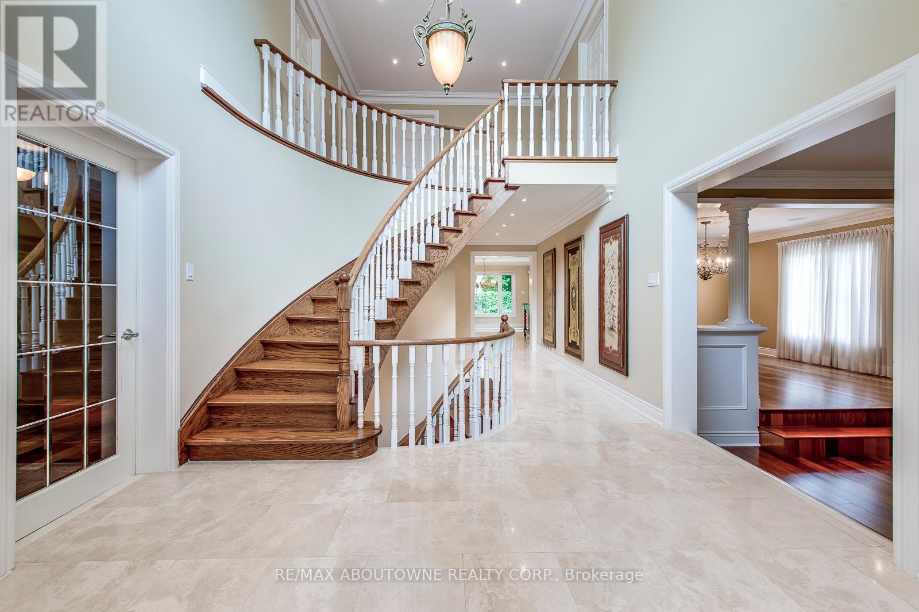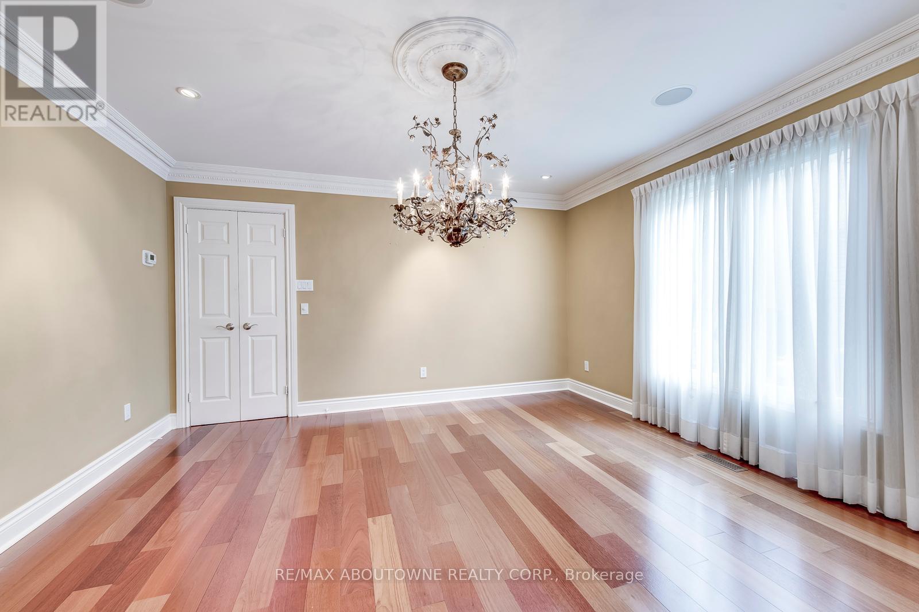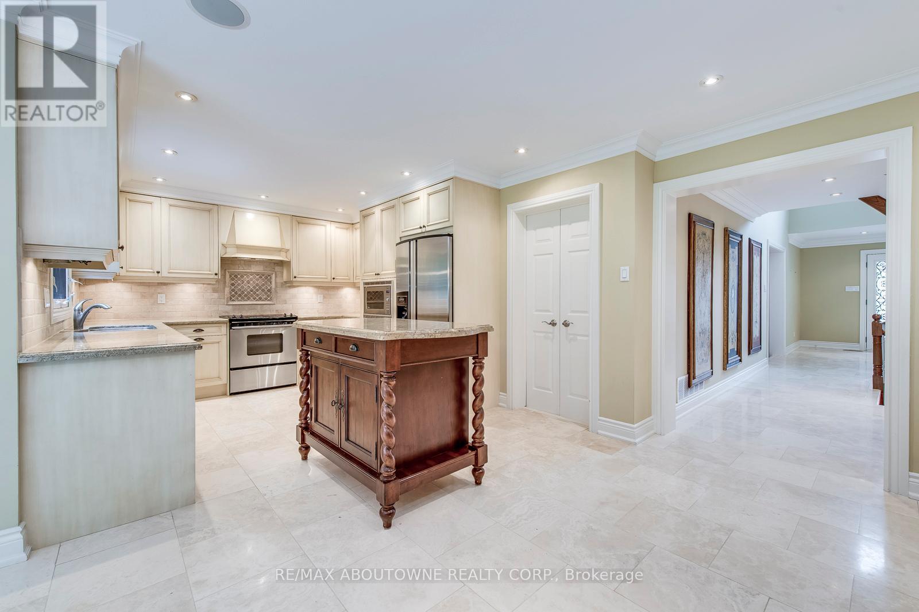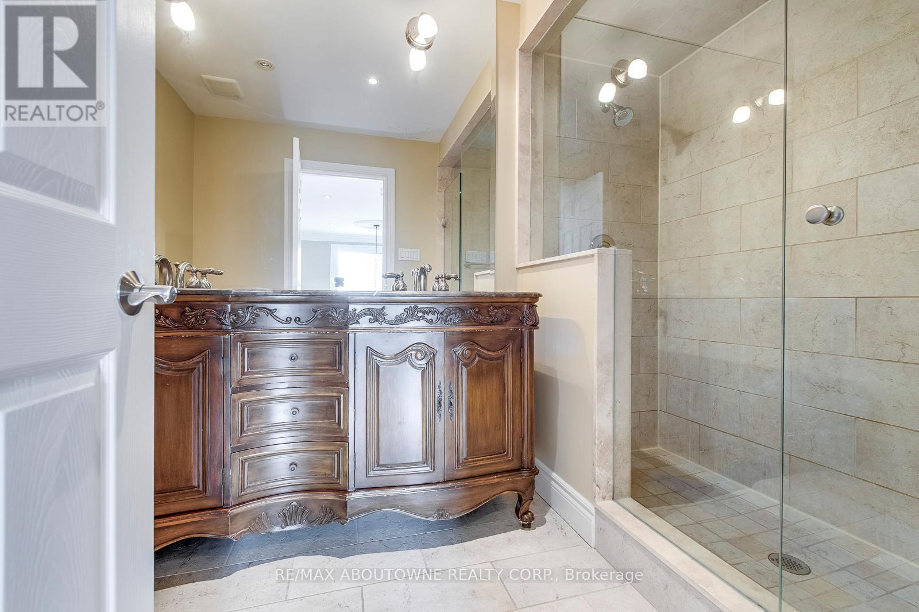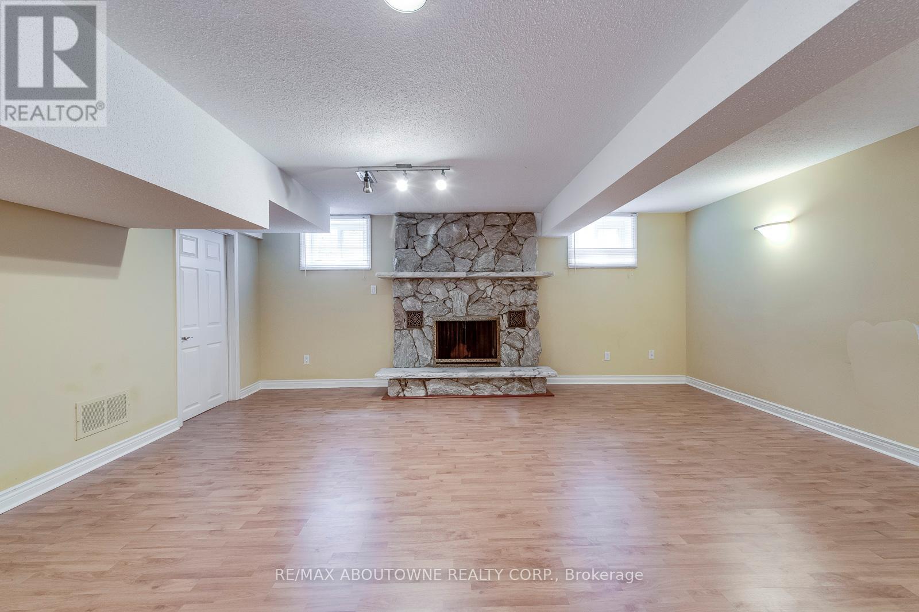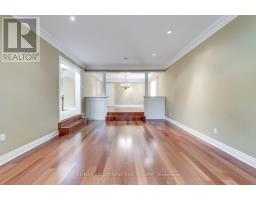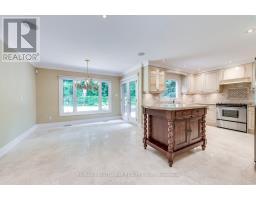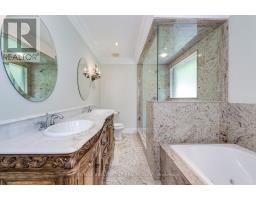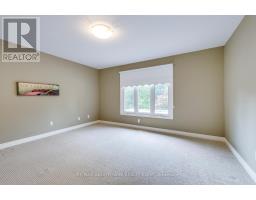1729 Featherston Court Mississauga, Ontario L5L 3E2
$5,800 Monthly
Gorgeous Over 5000 Sq. Ft. Of Living Space Set On Private Forested/Ravine Lot. Just Steps To University Of Toronto Mississauga Campus. Every Inch Of This Home Has Been Tastefully Renovated With Highest Quality Materials And Greatest Attention To Detail. Spacious Principal Rooms With Plaster Moldings, Luxurious Renovated Baths, Open Concept Kitchen, Breakfast And Family Room With Stunning Forested Views, Over-Sized Living And Dining Rooms For Formal Gatherings. (id:50886)
Property Details
| MLS® Number | W11882098 |
| Property Type | Single Family |
| Community Name | Erin Mills |
| Features | Ravine, Conservation/green Belt |
| ParkingSpaceTotal | 6 |
Building
| BathroomTotal | 4 |
| BedroomsAboveGround | 4 |
| BedroomsTotal | 4 |
| Appliances | Dishwasher, Dryer, Garage Door Opener, Microwave, Refrigerator, Stove, Washer, Window Coverings |
| BasementDevelopment | Finished |
| BasementType | Full (finished) |
| ConstructionStyleAttachment | Detached |
| CoolingType | Central Air Conditioning |
| ExteriorFinish | Brick |
| FireplacePresent | Yes |
| FlooringType | Laminate, Hardwood, Porcelain Tile, Carpeted |
| FoundationType | Poured Concrete |
| HalfBathTotal | 1 |
| HeatingFuel | Natural Gas |
| HeatingType | Forced Air |
| StoriesTotal | 2 |
| SizeInterior | 2999.975 - 3499.9705 Sqft |
| Type | House |
| UtilityWater | Municipal Water |
Parking
| Attached Garage |
Land
| Acreage | No |
| Sewer | Sanitary Sewer |
| SizeDepth | 140 Ft |
| SizeFrontage | 71 Ft |
| SizeIrregular | 71 X 140 Ft |
| SizeTotalText | 71 X 140 Ft |
Rooms
| Level | Type | Length | Width | Dimensions |
|---|---|---|---|---|
| Second Level | Primary Bedroom | 5.46 m | 4.37 m | 5.46 m x 4.37 m |
| Second Level | Bedroom 2 | 4.37 m | 4.09 m | 4.37 m x 4.09 m |
| Second Level | Bedroom 3 | 5.46 m | 3.47 m | 5.46 m x 3.47 m |
| Second Level | Bedroom 4 | 4.09 m | 3.47 m | 4.09 m x 3.47 m |
| Basement | Recreational, Games Room | 14.02 m | 11.28 m | 14.02 m x 11.28 m |
| Ground Level | Living Room | 5.79 m | 4.27 m | 5.79 m x 4.27 m |
| Ground Level | Dining Room | 4.27 m | 4.15 m | 4.27 m x 4.15 m |
| Ground Level | Family Room | 5.7 m | 5 m | 5.7 m x 5 m |
| Ground Level | Kitchen | 6.71 m | 3.66 m | 6.71 m x 3.66 m |
| Ground Level | Office | 4.57 m | 3.35 m | 4.57 m x 3.35 m |
https://www.realtor.ca/real-estate/27714178/1729-featherston-court-mississauga-erin-mills-erin-mills
Interested?
Contact us for more information
Adam Mao
Salesperson
1235 North Service Rd W #100d
Oakville, Ontario L6M 3G5
Kuei-Jung Chen
Salesperson
1235 North Service Rd W #100d
Oakville, Ontario L6M 3G5

