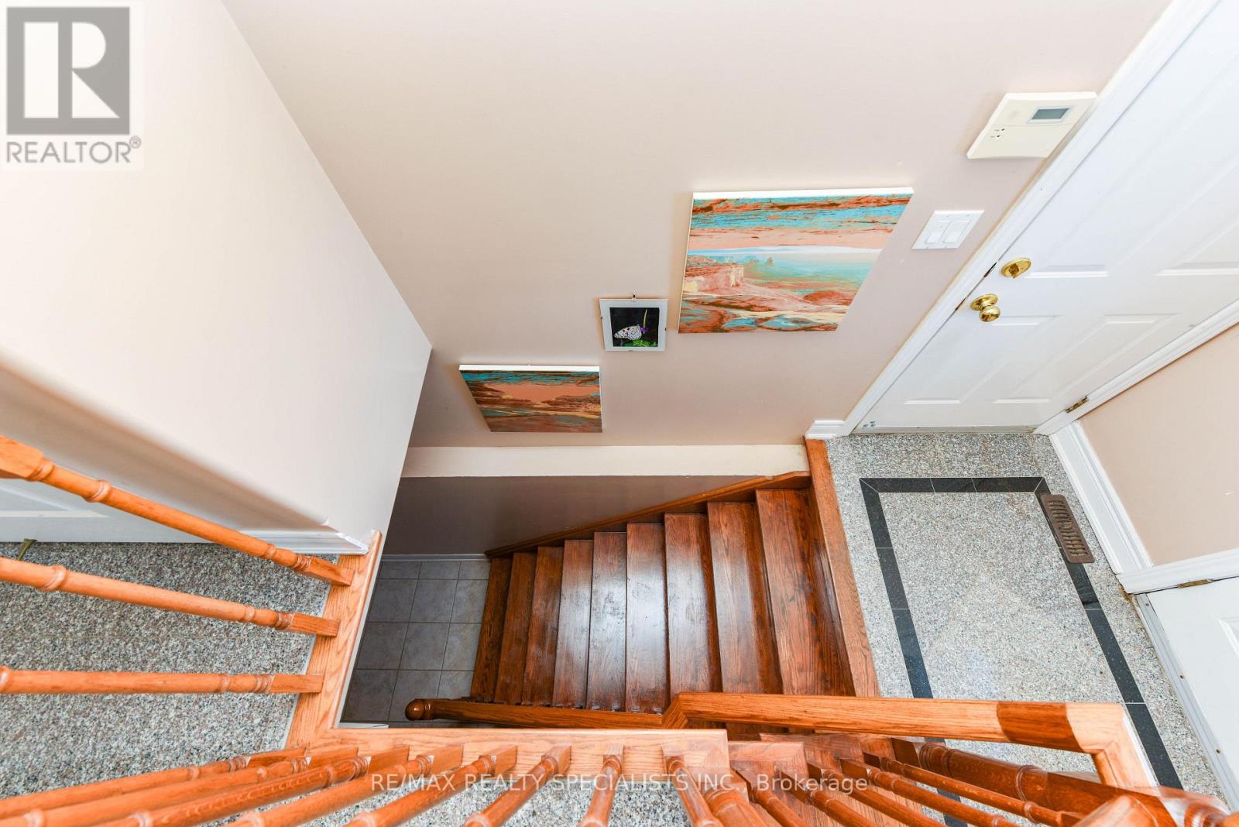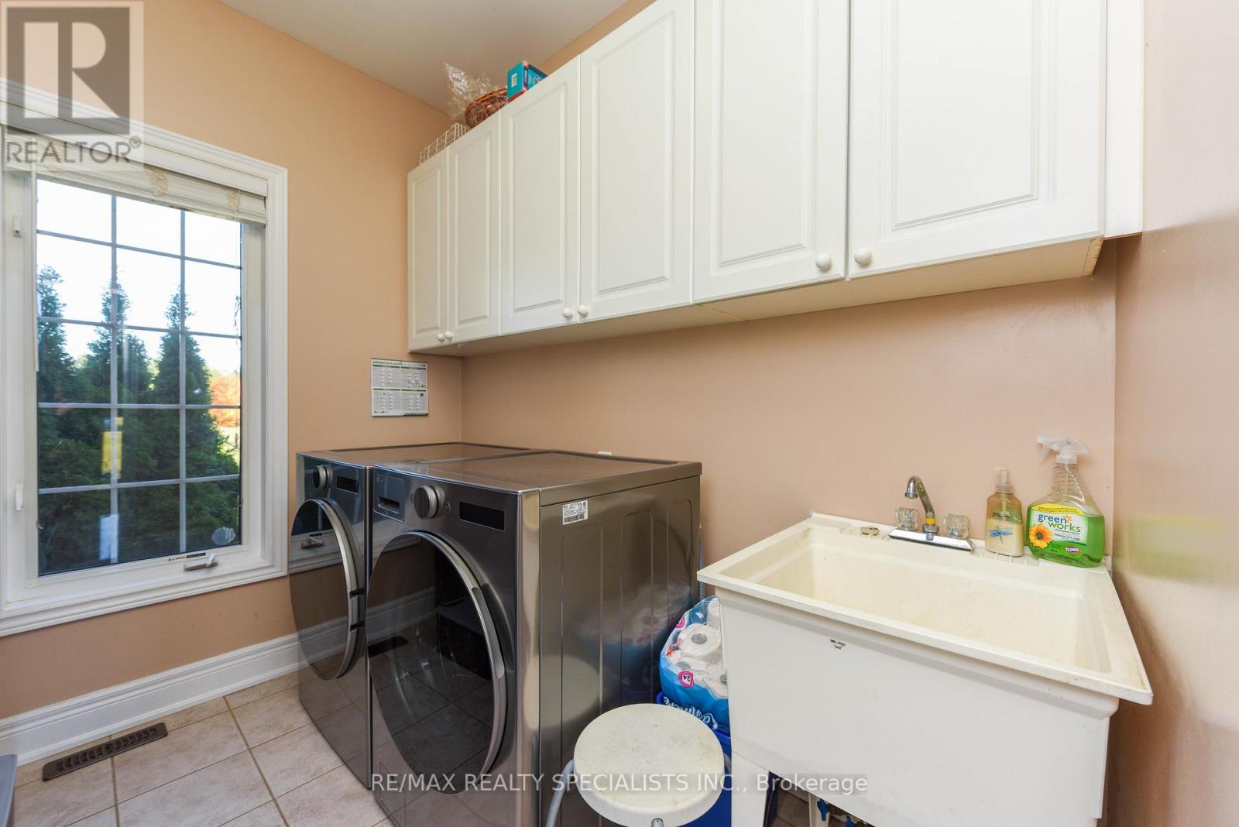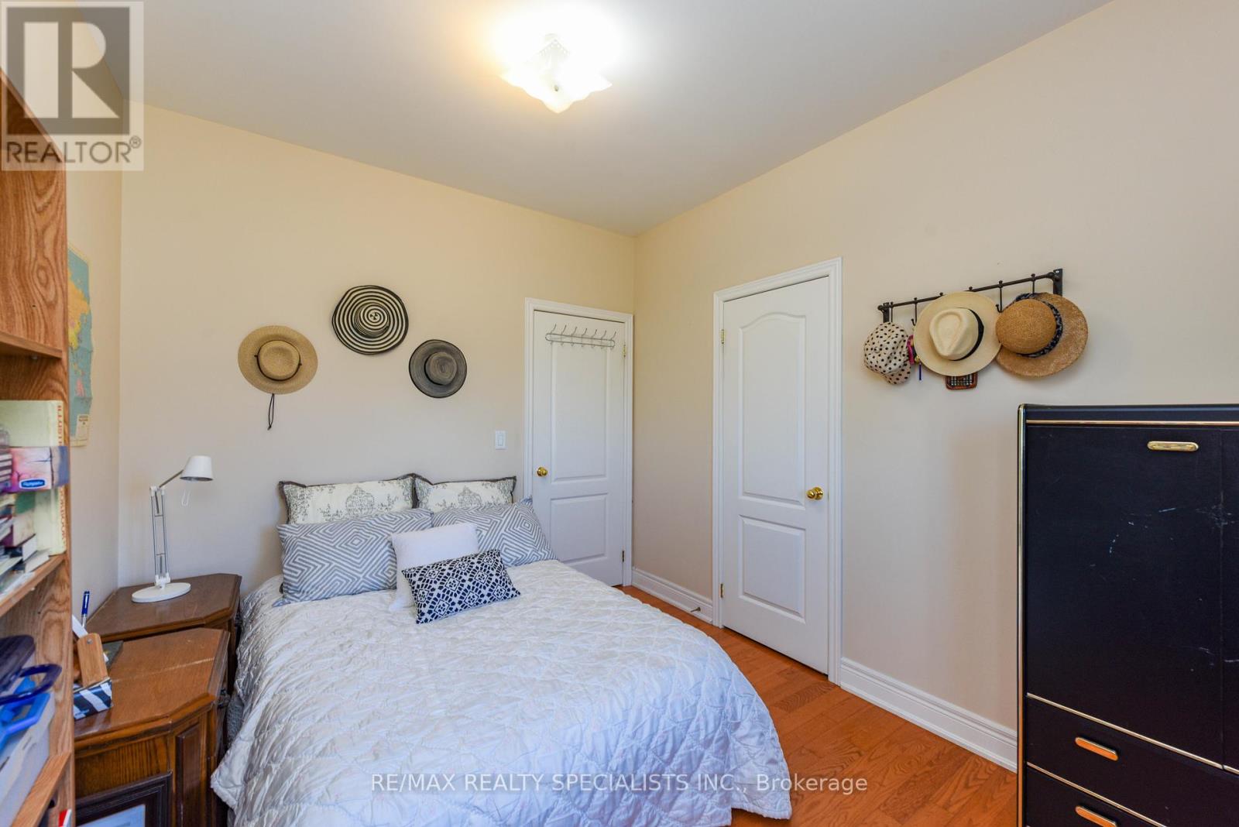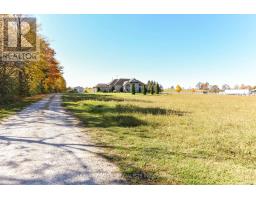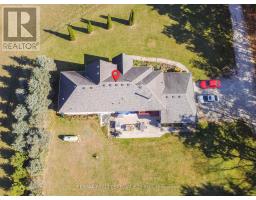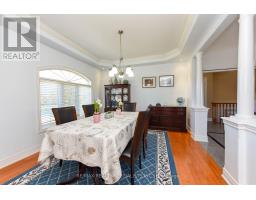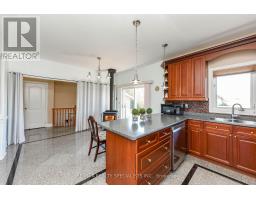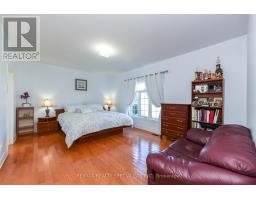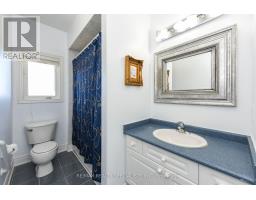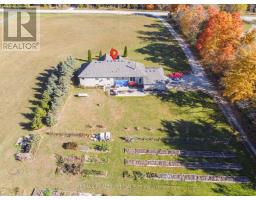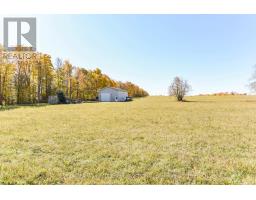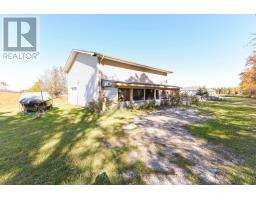14154 Fourth Line W Milton, Ontario N0B 2K0
$2,650,000
Nestled on 10.8 acres of workable land, The property boasts a 1200 sqft workshop, perfect for hobby farming or a home business. this stunning property is a rural paradise with easy access to Highway 7, the 401, and just 10 minutes from the Acton GO Station. Built in 2005 by Lancaster Homes, the stone and brick bungalow features 3 spacious bedrooms, 2 bathrooms, and a 3-car garage. Hardwood floors flow throughout, with polished marble in the kitchen and breakfast area. A cozy wood stove warms the breakfast nook, while the living room impresses with vaulted ceilings and pot lights. The expansive, unfinished basement includes a bathroom rough-in, ready for your customization. New LG stainless steel appliances and included light fixtures add modern convenience. Don't miss the spectacular sunset views that make this property truly special! Enjoy peaceful country living with easy access to all essential amenities. **** EXTRAS **** 32'x32' Workshop has a 14'x14' front overhead door, a 9'x8' rear overhead door and a wood stove. Perfect place all your toys, work on your own projects, run your home business, etc (id:50886)
Property Details
| MLS® Number | W9416729 |
| Property Type | Agriculture |
| Community Name | Nassagaweya |
| FarmType | Farm |
| Features | Sump Pump |
| ParkingSpaceTotal | 38 |
| Structure | Drive Shed, Workshop |
Building
| BathroomTotal | 2 |
| BedroomsAboveGround | 3 |
| BedroomsTotal | 3 |
| Appliances | Dishwasher, Dryer, Oven, Refrigerator, Washer |
| ArchitecturalStyle | Bungalow |
| BasementFeatures | Separate Entrance |
| BasementType | Full |
| ExteriorFinish | Brick, Stone |
| FireProtection | Security System |
| FireplacePresent | Yes |
| FireplaceTotal | 2 |
| HeatingFuel | Propane |
| HeatingType | Forced Air |
| StoriesTotal | 1 |
| SizeInterior | 1999.983 - 2499.9795 Sqft |
Parking
| Attached Garage |
Land
| Acreage | Yes |
| SizeDepth | 1345 Ft |
| SizeFrontage | 350 Ft |
| SizeIrregular | 350 X 1345 Ft |
| SizeTotalText | 350 X 1345 Ft|10 - 24.99 Acres |
| ZoningDescription | A2 |
Rooms
| Level | Type | Length | Width | Dimensions |
|---|---|---|---|---|
| Main Level | Bedroom | 5.44 m | 3.94 m | 5.44 m x 3.94 m |
| Main Level | Bedroom 2 | 3.38 m | 2.87 m | 3.38 m x 2.87 m |
| Main Level | Bedroom 3 | 3.38 m | 2.87 m | 3.38 m x 2.87 m |
| Main Level | Living Room | 5.64 m | 3.63 m | 5.64 m x 3.63 m |
| Main Level | Dining Room | 4.34 m | 3.63 m | 4.34 m x 3.63 m |
| Main Level | Kitchen | 3.38 m | 3.02 m | 3.38 m x 3.02 m |
| Main Level | Eating Area | 3.86 m | 2.95 m | 3.86 m x 2.95 m |
| Main Level | Laundry Room | 2.57 m | 2.18 m | 2.57 m x 2.18 m |
Utilities
| Cable | Available |
| Sewer | Available |
https://www.realtor.ca/real-estate/27556531/14154-fourth-line-w-milton-nassagaweya-nassagaweya
Interested?
Contact us for more information
Kulwinder Kaur Virk
Salesperson
6850 Millcreek Drive
Mississauga, Ontario L5N 4J9
Iqbal Virk
Salesperson
6850 Millcreek Dr #202
Mississauga, Ontario L5N 4J9





















