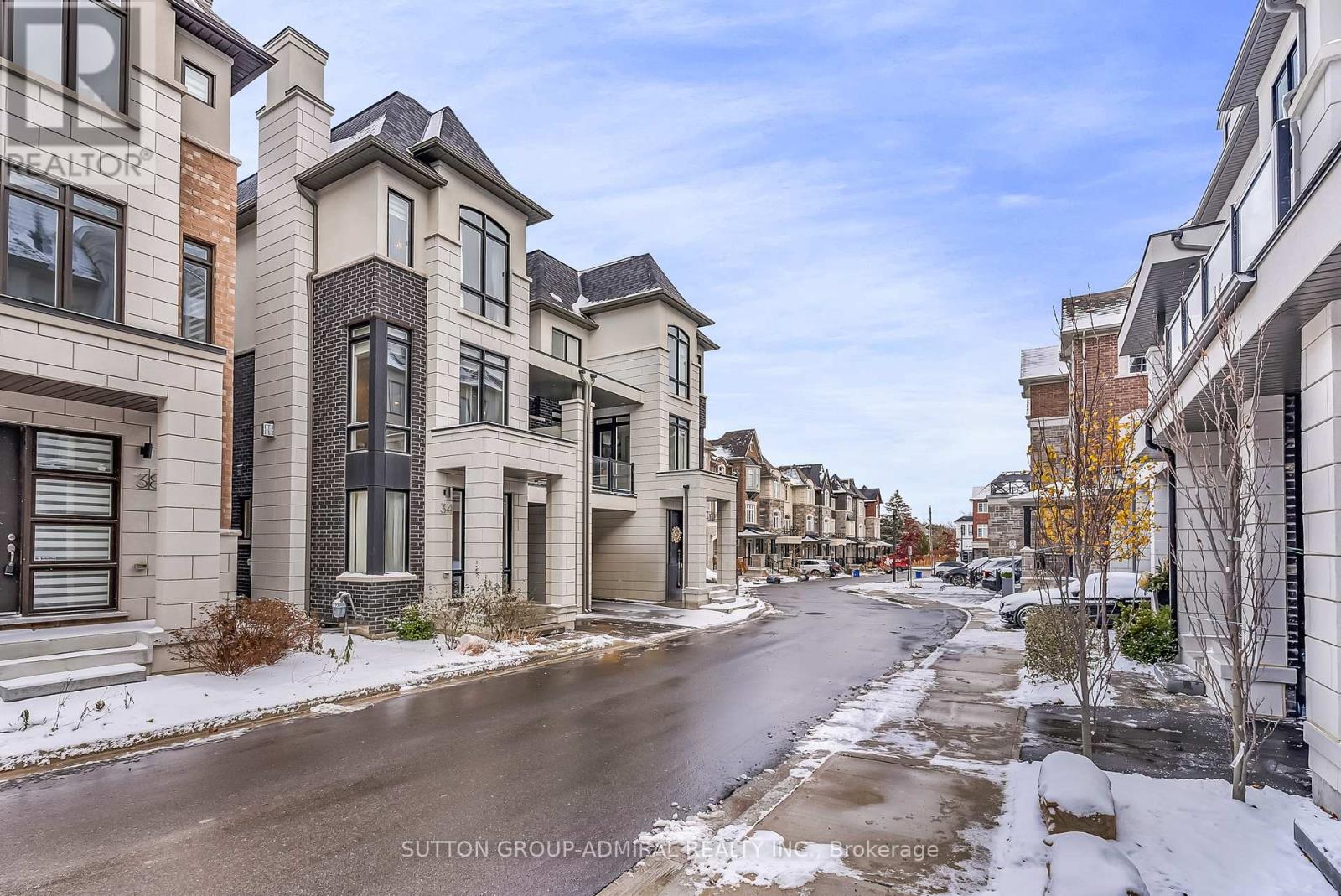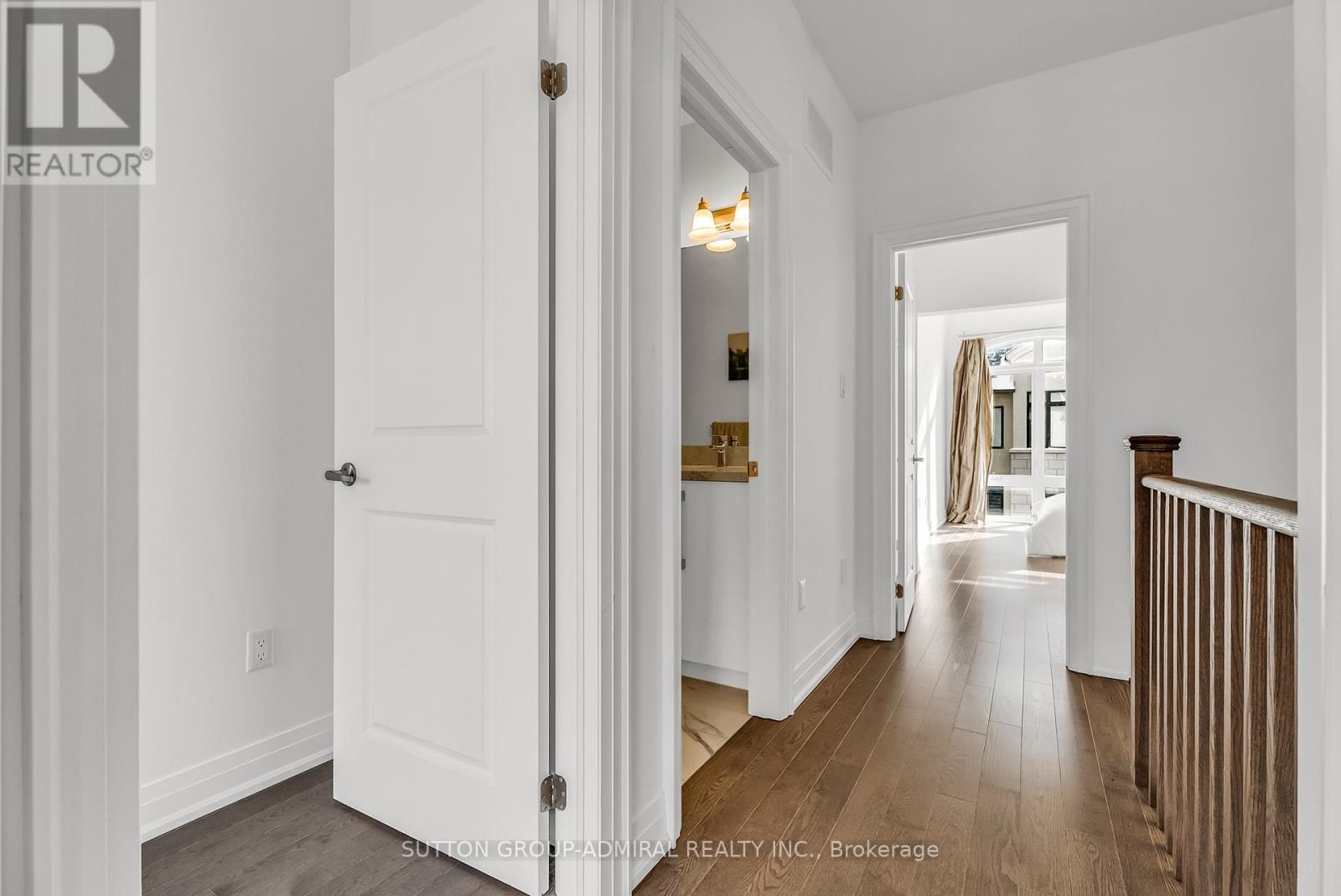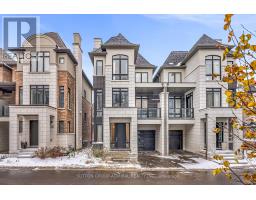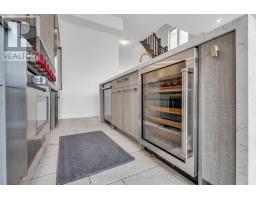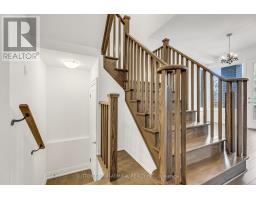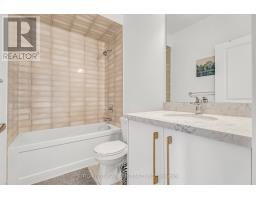34 Globemaster Lane S Richmond Hill, Ontario L4E 1H4
$1,638,000
A Rare Find In The Heart Of Richmond Hill. This Unique Link Semi-Detached home Offers the best of Both Worlds, Connected Only By The Garage. Featuring Luxurious Finishes, 11 Foot Ceiling On Main, 9 Foot Ceiling On Ground & Upper Level. Stunning Double Waterfall Island With Quartz Counter Top Complete With a Built-In Wine Cooler & Top -Of-The-Line Luxurious Stainless Steel Appliances. Stain Hardwood Floor All Throughout the House, W/O To Deck From Ground, W/O TO Large Balcony From Kitchen+ W/O Deck In Family room & 2nd Bed. Primary Bath With Soaker Tub, Frameless Shower & Quartz Countertop. **** EXTRAS **** Sub Zero 36\" S/S Fridge/Freezer, 30\" S/S Dishwasher, 36\" range & 6 Burner Natural Gas,24\" Wei Cooler, S/S Hood fan, Smart Home System Include Door Ring System, Keypad Dimmer on Main. All light Fixtures, Chandeliers & Window Coverings. (id:50886)
Property Details
| MLS® Number | N11882358 |
| Property Type | Single Family |
| Community Name | Oak Ridges |
| AmenitiesNearBy | Hospital, Public Transit, Schools |
| Features | Carpet Free |
| ParkingSpaceTotal | 2 |
Building
| BathroomTotal | 4 |
| BedroomsAboveGround | 3 |
| BedroomsTotal | 3 |
| Amenities | Fireplace(s) |
| Appliances | Garage Door Opener Remote(s), Range, Dishwasher, Freezer, Hood Fan, Refrigerator, Window Coverings |
| BasementDevelopment | Unfinished |
| BasementType | N/a (unfinished) |
| ConstructionStyleAttachment | Link |
| CoolingType | Central Air Conditioning, Air Exchanger |
| ExteriorFinish | Brick |
| FireplacePresent | Yes |
| FlooringType | Hardwood, Tile |
| FoundationType | Unknown |
| HalfBathTotal | 2 |
| HeatingFuel | Natural Gas |
| HeatingType | Forced Air |
| StoriesTotal | 3 |
| SizeInterior | 1999.983 - 2499.9795 Sqft |
| Type | House |
| UtilityWater | Municipal Water |
Parking
| Garage |
Land
| Acreage | No |
| FenceType | Fenced Yard |
| LandAmenities | Hospital, Public Transit, Schools |
| Sewer | Sanitary Sewer |
| SizeDepth | 70 Ft ,6 In |
| SizeFrontage | 27 Ft ,1 In |
| SizeIrregular | 27.1 X 70.5 Ft |
| SizeTotalText | 27.1 X 70.5 Ft|under 1/2 Acre |
| SurfaceWater | Lake/pond |
Rooms
| Level | Type | Length | Width | Dimensions |
|---|---|---|---|---|
| Second Level | Eating Area | 3.66 m | 3.47 m | 3.66 m x 3.47 m |
| Second Level | Kitchen | 2.13 m | 4.36 m | 2.13 m x 4.36 m |
| Second Level | Family Room | 3.35 m | 5.52 m | 3.35 m x 5.52 m |
| Second Level | Laundry Room | -2.0 | ||
| Third Level | Primary Bedroom | 3.38 m | 3.96 m | 3.38 m x 3.96 m |
| Third Level | Bedroom 2 | 3.17 m | 2.66 m | 3.17 m x 2.66 m |
| Third Level | Bedroom 3 | 2.59 m | 3.05 m | 2.59 m x 3.05 m |
| Ground Level | Living Room | 3.35 m | 3.9 m | 3.35 m x 3.9 m |
Utilities
| Sewer | Installed |
Interested?
Contact us for more information
Amir Jamehshouranian
Salesperson
1206 Centre Street
Thornhill, Ontario L4J 3M9



