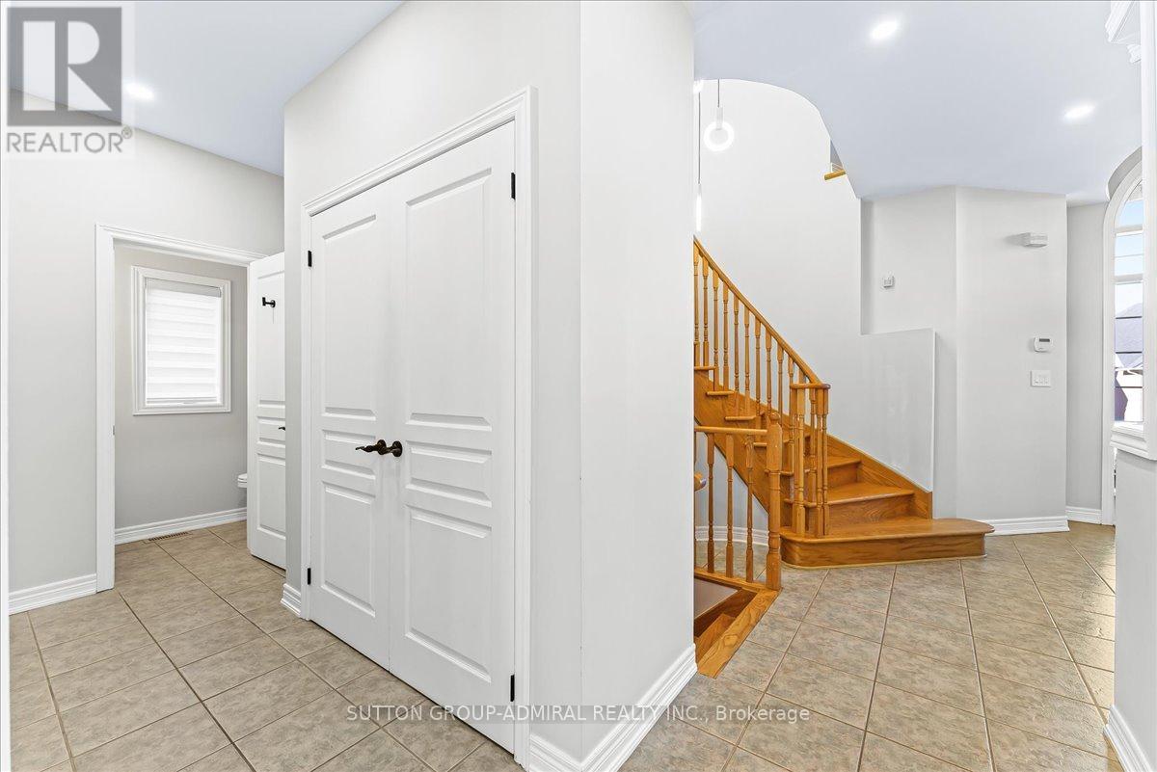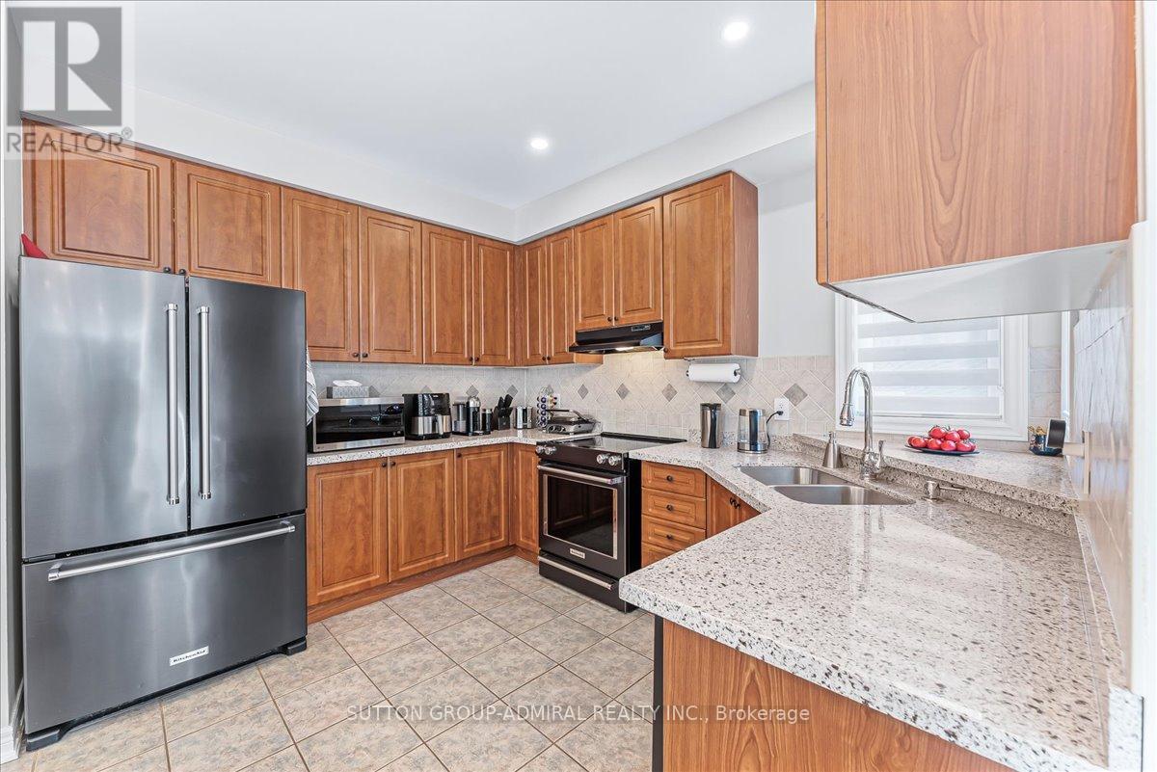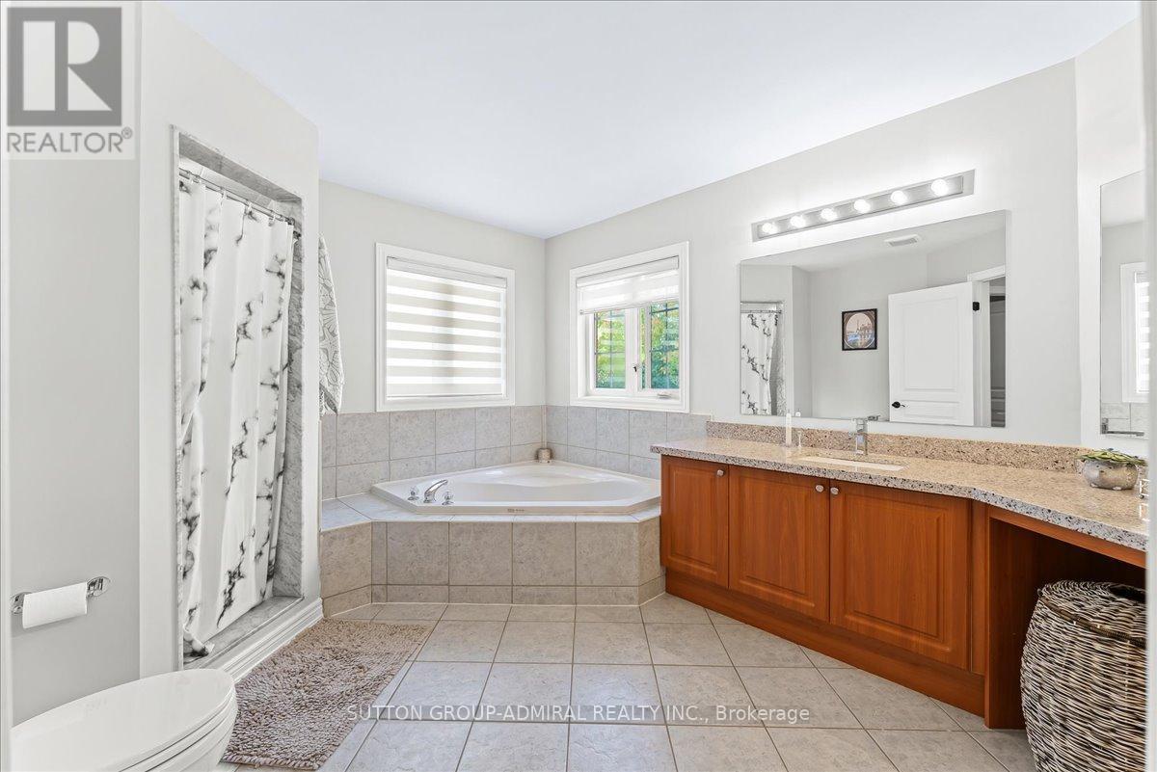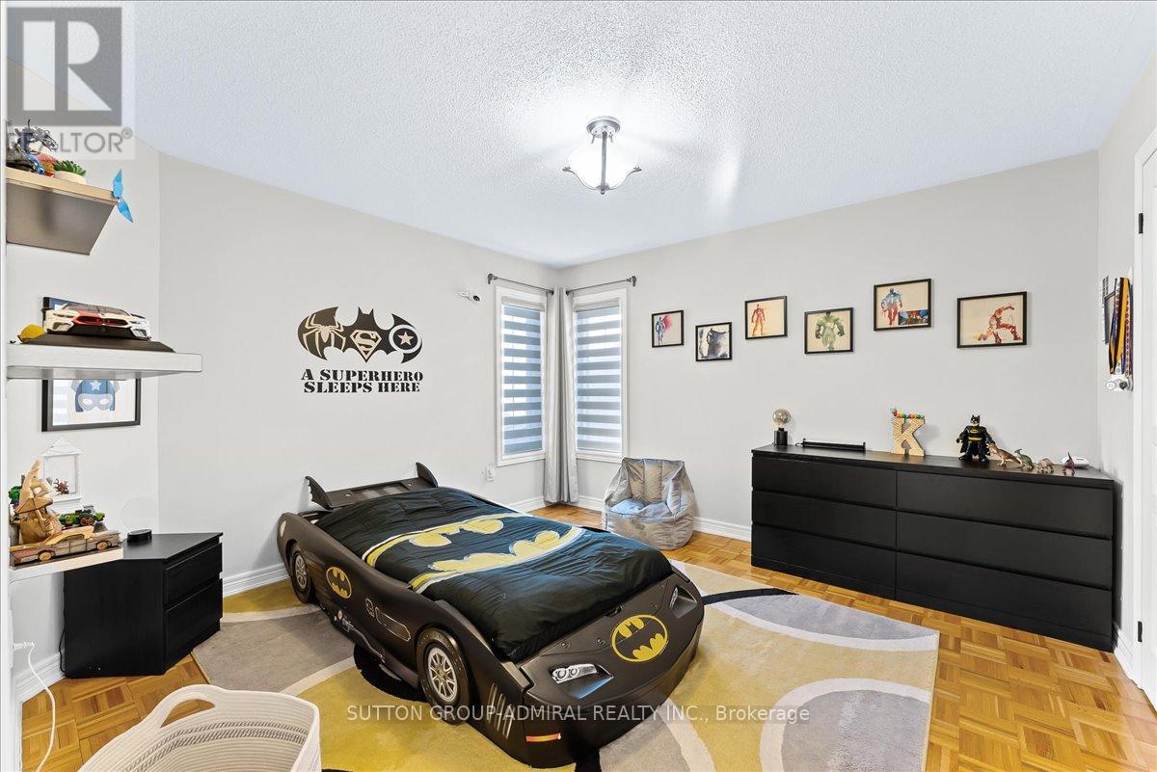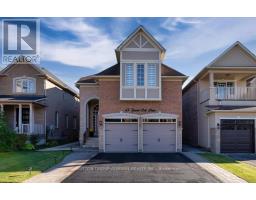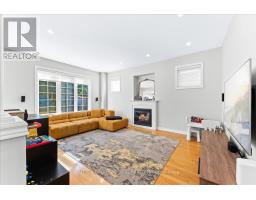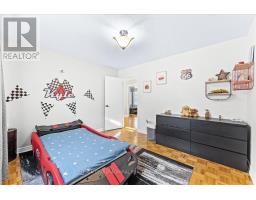43 Grand Oak Drive Richmond Hill, Ontario L4E 4A1
$1,779,900
Sizable And Sun-Filled 4+1 Bedroom Detached Home Located In The Beautiful Community Of Oak Ridges - Richmond Hill! The Main Floor Utilizes A Separate Library/Office Room, 9Ft Flat Ceilings With Throughout LED Pot-Lights, Spacious Layout With Hardwood & Tile Flooring, Peninsula Kitchen With A Slate Colour S/Steel Appliances, Including Centre Island, Breakfast Area And Granite Countertops. Broadloom Free 2nd Floor With A Generous Primary Bedroom Overlooking Green Foliage, Capacious Guest Room With An Ensuite Bathroom & Walk In Closet. New Window Inserts. BBQ Gas Line, 4 Ample Parking Spots And A Private Backyard Overlooking Mature Trees & Green Scenery! Conveniently Surrounded By Oak Ridges Moraine, Parks, Excellent Public Schools, Transit, Grocery Stores And Much More! S/Steel Appliances - Fridge, Electric Range, Built In Dishwasher, Range Hood. Samsung Washer & Dryer. All Electric Light Fixtures. Window Zebra Blinds. **** EXTRAS **** Owned Tankless Water Heater.Central Vacuum W/Attachments.Two (2) Electric Garage Openers W/Two (2) Remotes. (id:50886)
Property Details
| MLS® Number | N11882348 |
| Property Type | Single Family |
| Community Name | Oak Ridges |
| AmenitiesNearBy | Schools, Park |
| Features | Ravine |
| ParkingSpaceTotal | 4 |
| Structure | Patio(s), Porch |
Building
| BathroomTotal | 4 |
| BedroomsAboveGround | 4 |
| BedroomsBelowGround | 1 |
| BedroomsTotal | 5 |
| Appliances | Central Vacuum |
| BasementType | Full |
| ConstructionStyleAttachment | Detached |
| CoolingType | Central Air Conditioning |
| ExteriorFinish | Brick, Wood |
| FireplacePresent | Yes |
| FlooringType | Hardwood, Parquet |
| HalfBathTotal | 1 |
| HeatingFuel | Natural Gas |
| HeatingType | Forced Air |
| StoriesTotal | 2 |
| SizeInterior | 2999.975 - 3499.9705 Sqft |
| Type | House |
| UtilityWater | Municipal Water |
Parking
| Garage |
Land
| Acreage | No |
| FenceType | Fenced Yard |
| LandAmenities | Schools, Park |
| Sewer | Sanitary Sewer |
| SizeDepth | 111 Ft ,2 In |
| SizeFrontage | 40 Ft |
| SizeIrregular | 40 X 111.2 Ft |
| SizeTotalText | 40 X 111.2 Ft |
Rooms
| Level | Type | Length | Width | Dimensions |
|---|---|---|---|---|
| Second Level | Primary Bedroom | 7.19 m | 3.96 m | 7.19 m x 3.96 m |
| Second Level | Bedroom 2 | 3.66 m | 3.33 m | 3.66 m x 3.33 m |
| Second Level | Bedroom 3 | 3.79 m | 3.66 m | 3.79 m x 3.66 m |
| Second Level | Bedroom 4 | 6.5 m | 3.44 m | 6.5 m x 3.44 m |
| Main Level | Living Room | 6.09 m | 3.74 m | 6.09 m x 3.74 m |
| Main Level | Dining Room | 6.09 m | 3.74 m | 6.09 m x 3.74 m |
| Main Level | Library | 3.03 m | 3.81 m | 3.03 m x 3.81 m |
| Main Level | Great Room | 5.16 m | 3.95 m | 5.16 m x 3.95 m |
| Main Level | Kitchen | 5.35 m | 5.03 m | 5.35 m x 5.03 m |
| Main Level | Eating Area | 5.35 m | 5.03 m | 5.35 m x 5.03 m |
https://www.realtor.ca/real-estate/27714750/43-grand-oak-drive-richmond-hill-oak-ridges-oak-ridges
Interested?
Contact us for more information
Vitaly Krasnopolsky
Salesperson
1206 Centre Street
Thornhill, Ontario L4J 3M9














