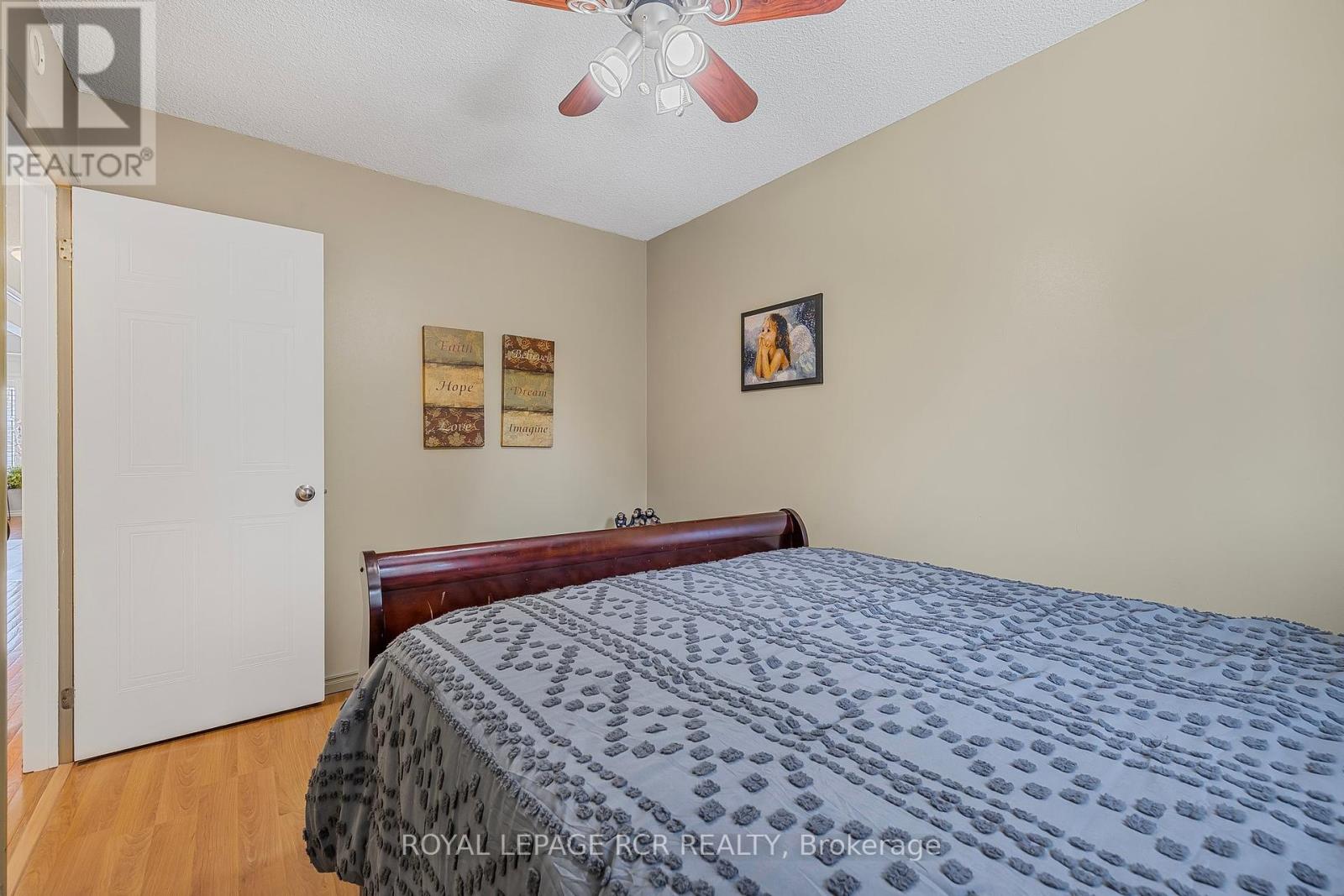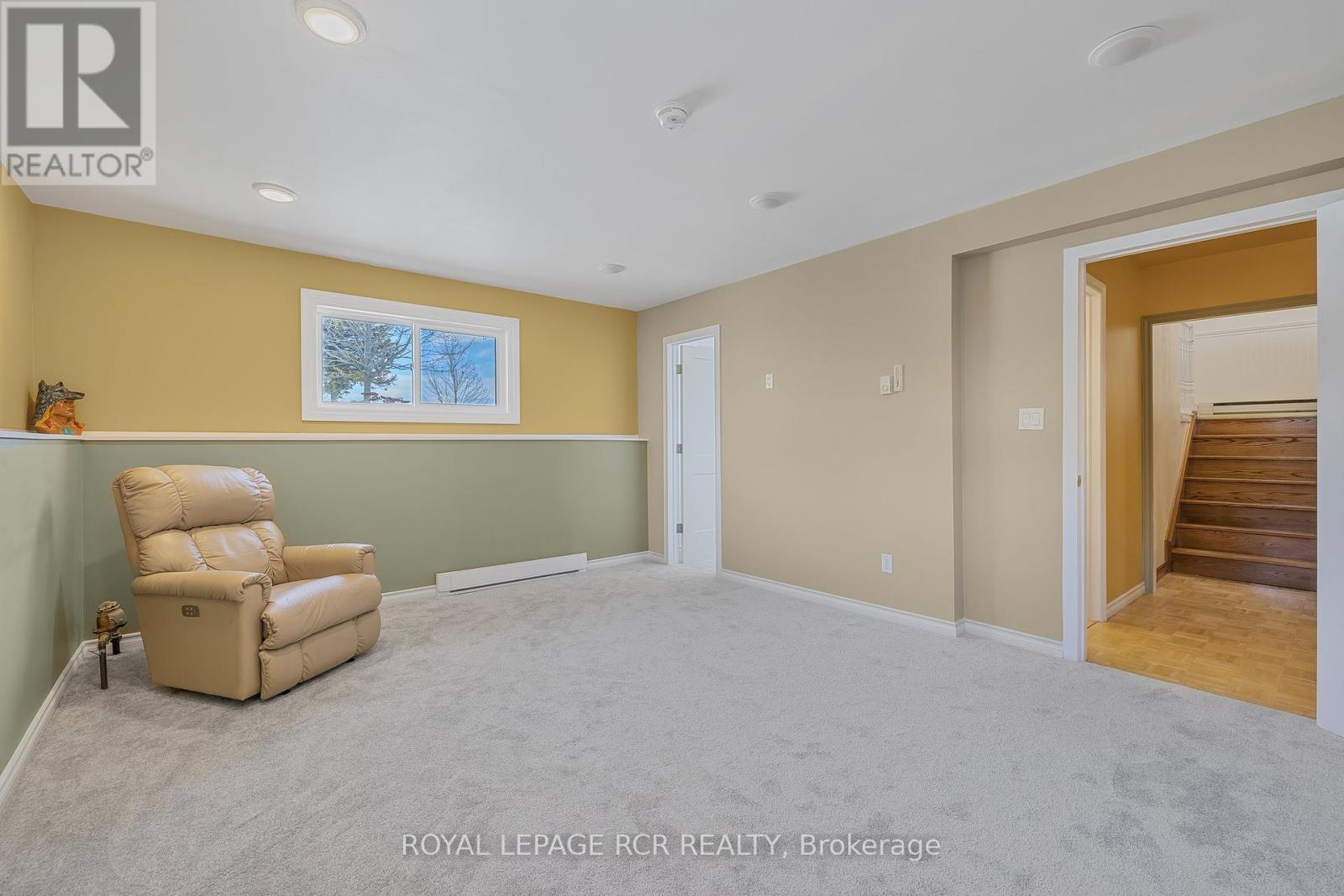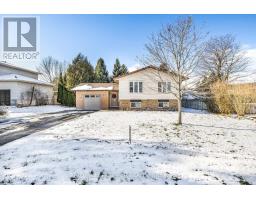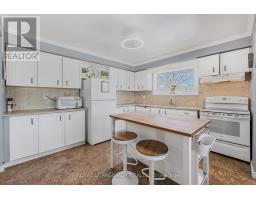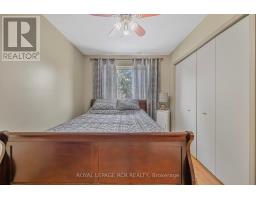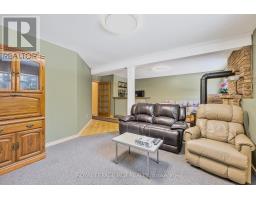72 Cooper Street East Luther Grand Valley, Ontario L9W 5N5
$770,000
Welcome to a Beautiful Raised Bungalow sitting in a Park Like Setting. This home features 3 BRS up and 1 down with 3 full washrooms with a very good floor Plan. Great for a large family or the lower level can easily be turned into an In-Law suite. The large front foyer entrance has access to main & lower levels plus door to backyard. Spacious Kitchen with large window having plenty of cupboards\\counterspace. Open floor plan with LR KIT and DR areas.. great for entertaining! 3 generous sized BRS with Primary having 4 pce. ensuite & double closet. Lower level features large 4th BR with W/I closet, new broadloom & 2 windows, New Renovated 4 pce Bath. Rec Room with Gas Fireplace & wet bar. Tons of storage in lower level. Outside is a Beautifully Landscaped yard with Mature trees and plenty of Perennials. Garden shed 10 x 15 ft. Well & Pump hooked up for watering gardens. A/C & Heating is the ductless system, Gas Fireplace, Electric Baseboard. Water Park end of St. **** EXTRAS **** Inc: Fridge, stove, B/I dishwasher, washer & Dryer, freezer, garage door opener and remotes, Ductless unit, gas fireplace, window coverings, ELF, water softener \"AS IS\", T.V downstairs with bracket, basketball net & gazebo. Gas HWT rental. (id:50886)
Property Details
| MLS® Number | X11882193 |
| Property Type | Single Family |
| Community Name | Grand Valley |
| AmenitiesNearBy | Place Of Worship, Schools |
| CommunityFeatures | Community Centre |
| EquipmentType | Water Heater - Gas |
| Features | Conservation/green Belt |
| ParkingSpaceTotal | 5 |
| RentalEquipmentType | Water Heater - Gas |
| Structure | Patio(s), Shed |
Building
| BathroomTotal | 3 |
| BedroomsAboveGround | 3 |
| BedroomsBelowGround | 1 |
| BedroomsTotal | 4 |
| Amenities | Fireplace(s) |
| ArchitecturalStyle | Raised Bungalow |
| BasementDevelopment | Partially Finished |
| BasementType | N/a (partially Finished) |
| ConstructionStyleAttachment | Detached |
| CoolingType | Wall Unit |
| ExteriorFinish | Brick, Vinyl Siding |
| FireplacePresent | Yes |
| FireplaceTotal | 1 |
| FlooringType | Laminate, Vinyl, Carpeted, Parquet |
| FoundationType | Poured Concrete |
| HeatingFuel | Electric |
| HeatingType | Baseboard Heaters |
| StoriesTotal | 1 |
| SizeInterior | 1099.9909 - 1499.9875 Sqft |
| Type | House |
| UtilityWater | Municipal Water |
Parking
| Attached Garage |
Land
| Acreage | No |
| LandAmenities | Place Of Worship, Schools |
| LandscapeFeatures | Landscaped |
| Sewer | Sanitary Sewer |
| SizeDepth | 148 Ft ,6 In |
| SizeFrontage | 66 Ft |
| SizeIrregular | 66 X 148.5 Ft |
| SizeTotalText | 66 X 148.5 Ft |
| SurfaceWater | River/stream |
| ZoningDescription | Rv |
Rooms
| Level | Type | Length | Width | Dimensions |
|---|---|---|---|---|
| Lower Level | Other | 3.7 m | 3.7 m | 3.7 m x 3.7 m |
| Lower Level | Bedroom 4 | 4.9 m | 4 m | 4.9 m x 4 m |
| Lower Level | Recreational, Games Room | 7.3 m | 5.7 m | 7.3 m x 5.7 m |
| Lower Level | Laundry Room | 3.9 m | 3.9 m | 3.9 m x 3.9 m |
| Main Level | Living Room | 6.3 m | 6.2 m | 6.3 m x 6.2 m |
| Main Level | Kitchen | 3.9 m | 3.5 m | 3.9 m x 3.5 m |
| Main Level | Dining Room | 3.8 m | 3.1 m | 3.8 m x 3.1 m |
| Main Level | Primary Bedroom | 3.8 m | 3.9 m | 3.8 m x 3.9 m |
| Main Level | Bedroom 2 | 2.9 m | 2.6 m | 2.9 m x 2.6 m |
| Main Level | Bedroom 3 | 3.8 m | 2.6 m | 3.8 m x 2.6 m |
| In Between | Foyer | 3.5 m | 1.6 m | 3.5 m x 1.6 m |
Utilities
| Cable | Installed |
| Sewer | Installed |
Interested?
Contact us for more information
Cindy Zettel
Salesperson
14 - 75 First Street
Orangeville, Ontario L9W 2E7
























