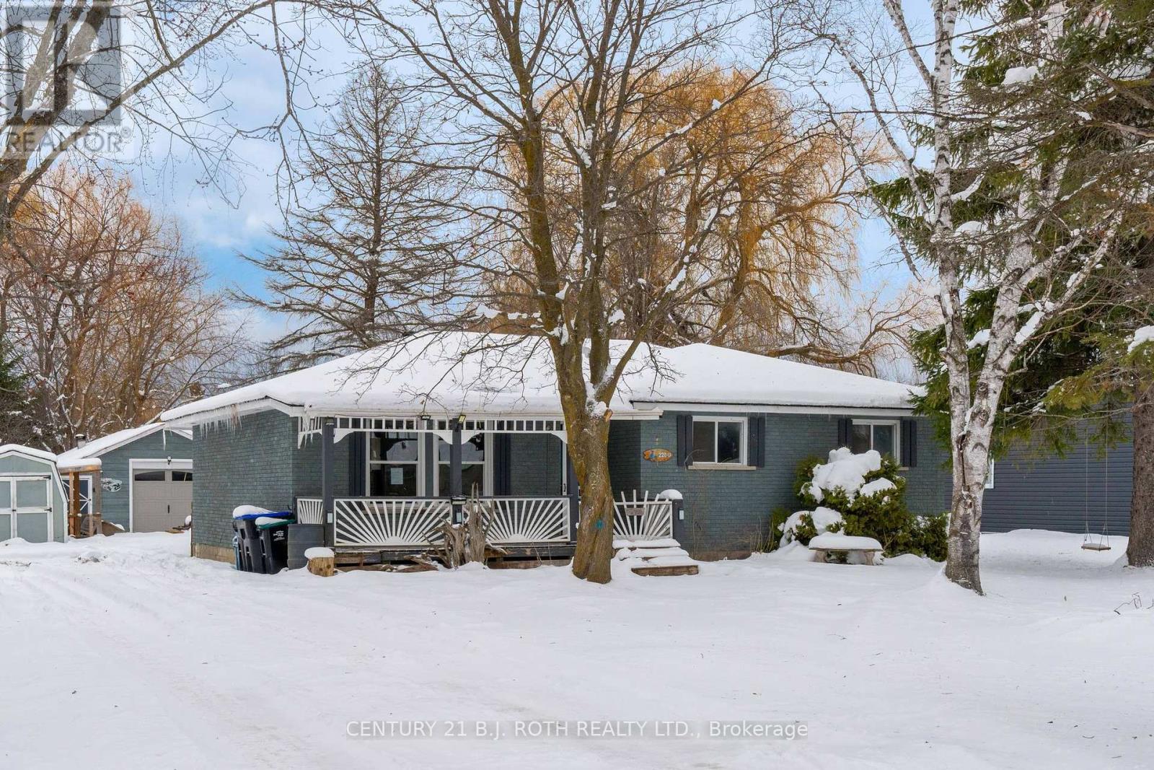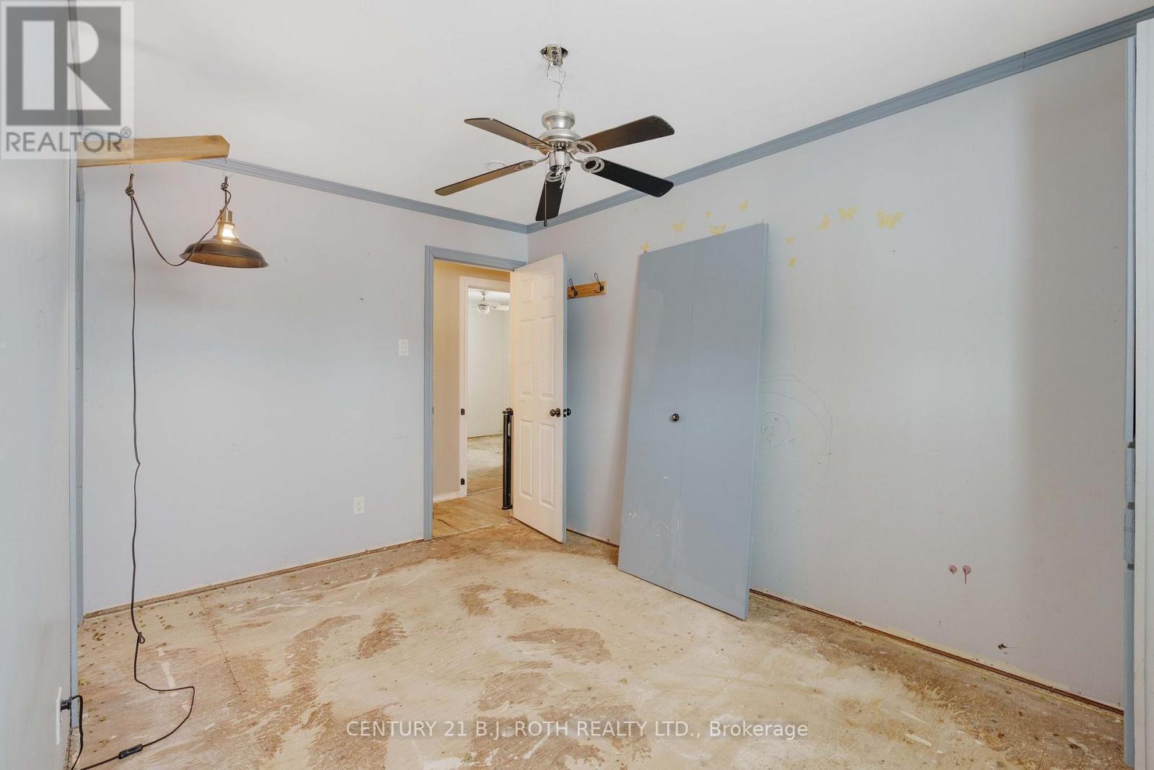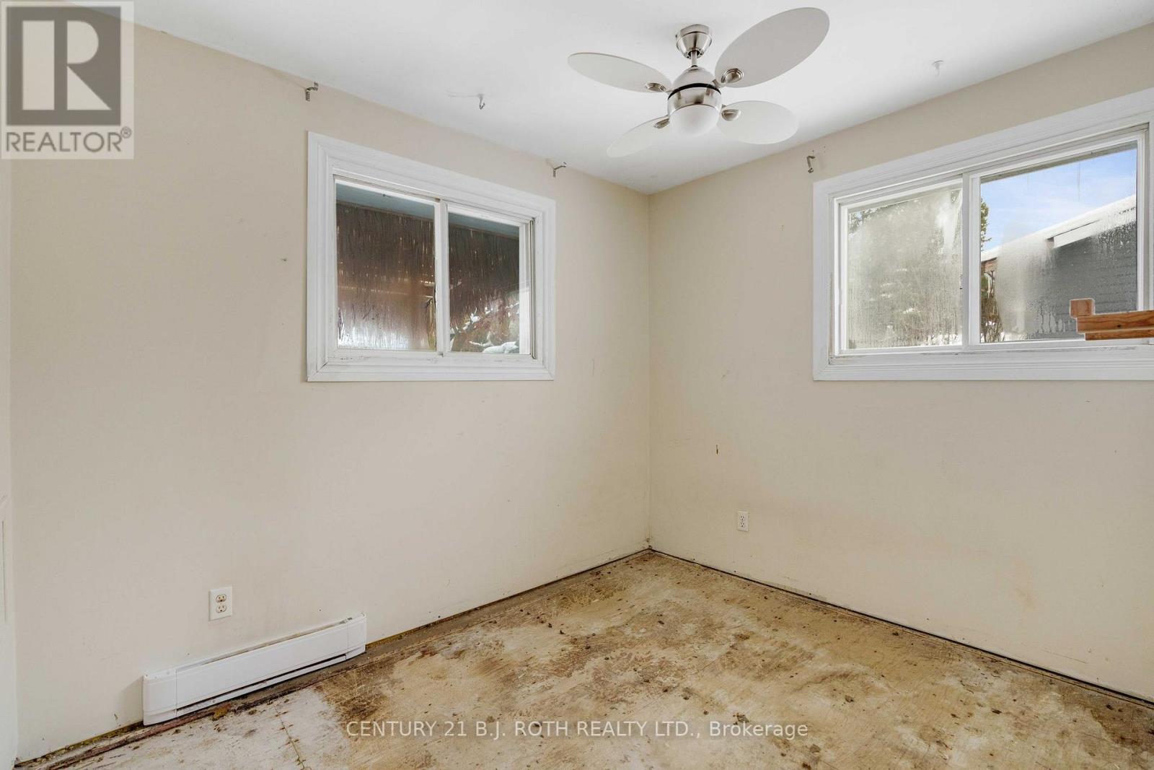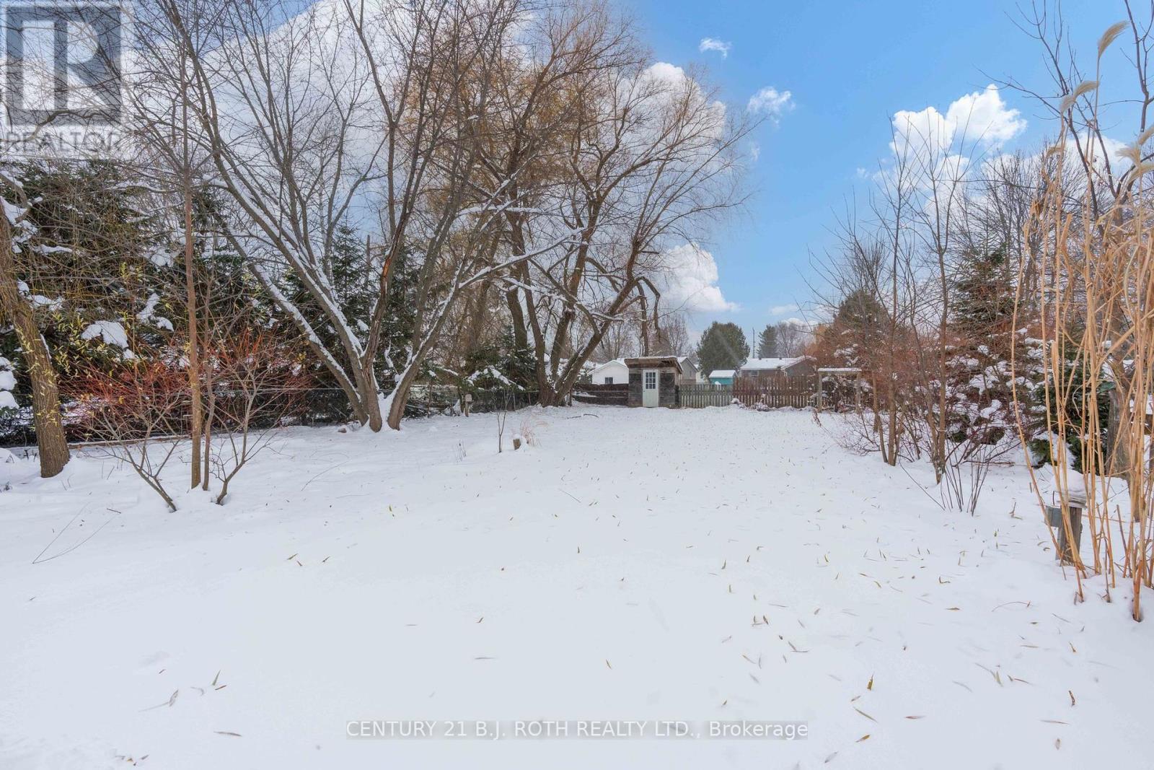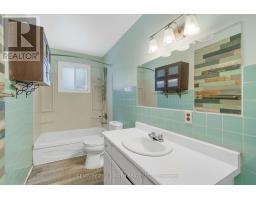220 Margaret Street Clearview, Ontario L0M 1S0
$499,000
Located in the town of Stayner, known for its cute downtown filled with unique shops and a welcoming community atmosphere. While this home does require significant TLC and updates, it has the potential to be transformed into a great family home, in a desirable neighborhood surrounded by beautiful homes. The property features a large, deep backyard enclosed by a fence, making outdoor living and entertaining a breeze. A lovely gazebo and several sheds provide additional storage and create an ideal space for relaxation or hobbies. A standout feature of the home is the garage, complete with a sleek epoxy floor, perfect for car enthusiasts or anyone looking for a durable, stylish workspace. The home has a charming front porch, perfect for enjoying a morning coffee or unwinding after a long day. Inside, you'll find 3 cozy bedrooms and a good-sized bathroom, along with a kitchen and living room that are full of potential to customize to your taste. This property is being sold as-is, where-is. No representations or warranties made, property being sold ""as is"". (id:50886)
Property Details
| MLS® Number | S11882588 |
| Property Type | Single Family |
| Community Name | Stayner |
| AmenitiesNearBy | Place Of Worship, Park |
| ParkingSpaceTotal | 6 |
| Structure | Deck, Shed, Workshop |
Building
| BathroomTotal | 1 |
| BedroomsAboveGround | 3 |
| BedroomsTotal | 3 |
| Appliances | Dishwasher, Dryer, Microwave, Refrigerator, Stove, Washer |
| ArchitecturalStyle | Bungalow |
| BasementType | Crawl Space |
| ConstructionStyleAttachment | Detached |
| ExteriorFinish | Brick |
| FoundationType | Block |
| HeatingFuel | Electric |
| HeatingType | Baseboard Heaters |
| StoriesTotal | 1 |
| SizeInterior | 1099.9909 - 1499.9875 Sqft |
| Type | House |
| UtilityWater | Municipal Water |
Parking
| Detached Garage |
Land
| Acreage | No |
| FenceType | Fenced Yard |
| LandAmenities | Place Of Worship, Park |
| Sewer | Sanitary Sewer |
| SizeDepth | 258 Ft ,6 In |
| SizeFrontage | 75 Ft |
| SizeIrregular | 75 X 258.5 Ft |
| SizeTotalText | 75 X 258.5 Ft|under 1/2 Acre |
| ZoningDescription | Rs |
Rooms
| Level | Type | Length | Width | Dimensions |
|---|---|---|---|---|
| Main Level | Living Room | 5.83 m | 3.78 m | 5.83 m x 3.78 m |
| Main Level | Kitchen | 5.31 m | 3.59 m | 5.31 m x 3.59 m |
| Main Level | Laundry Room | 3.59 m | 2.19 m | 3.59 m x 2.19 m |
| Main Level | Primary Bedroom | 3.99 m | 2.74 m | 3.99 m x 2.74 m |
| Main Level | Bedroom 2 | 4.02 m | 2.88 m | 4.02 m x 2.88 m |
| Main Level | Bedroom 3 | 3.59 m | 3.03 m | 3.59 m x 3.03 m |
| Main Level | Bathroom | 3.59 m | 1.51 m | 3.59 m x 1.51 m |
https://www.realtor.ca/real-estate/27715191/220-margaret-street-clearview-stayner-stayner
Interested?
Contact us for more information
Theresa Kerr
Broker
355 Bayfield Street, Unit 5, 106299 & 100088
Barrie, Ontario L4M 3C3
Jillian Lynch
Salesperson
355 Bayfield Street, Unit 5, 106299 & 100088
Barrie, Ontario L4M 3C3

