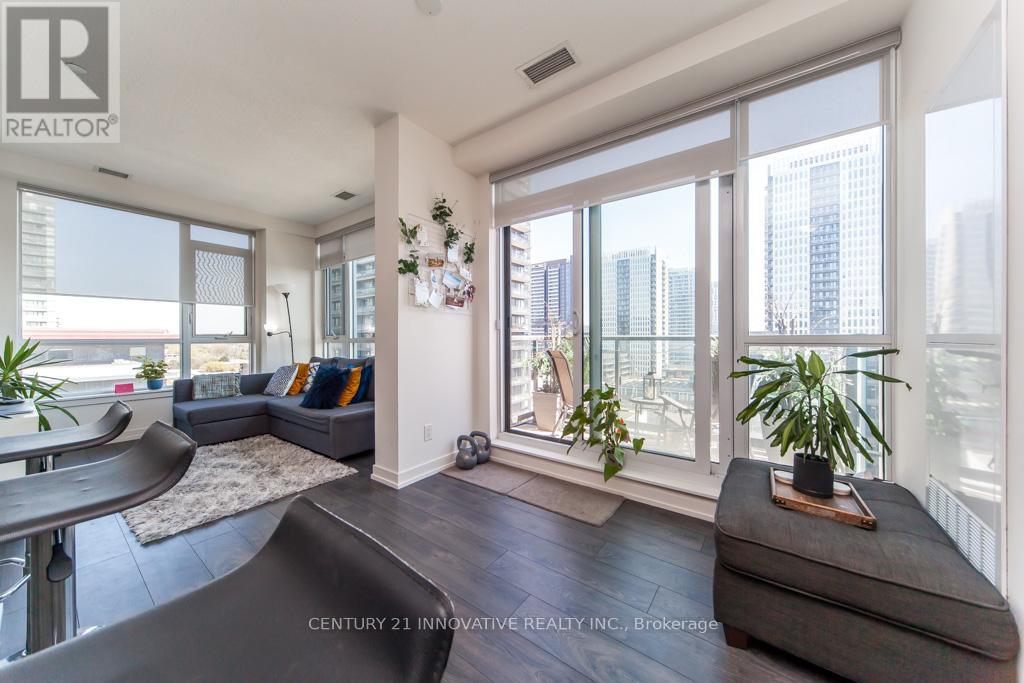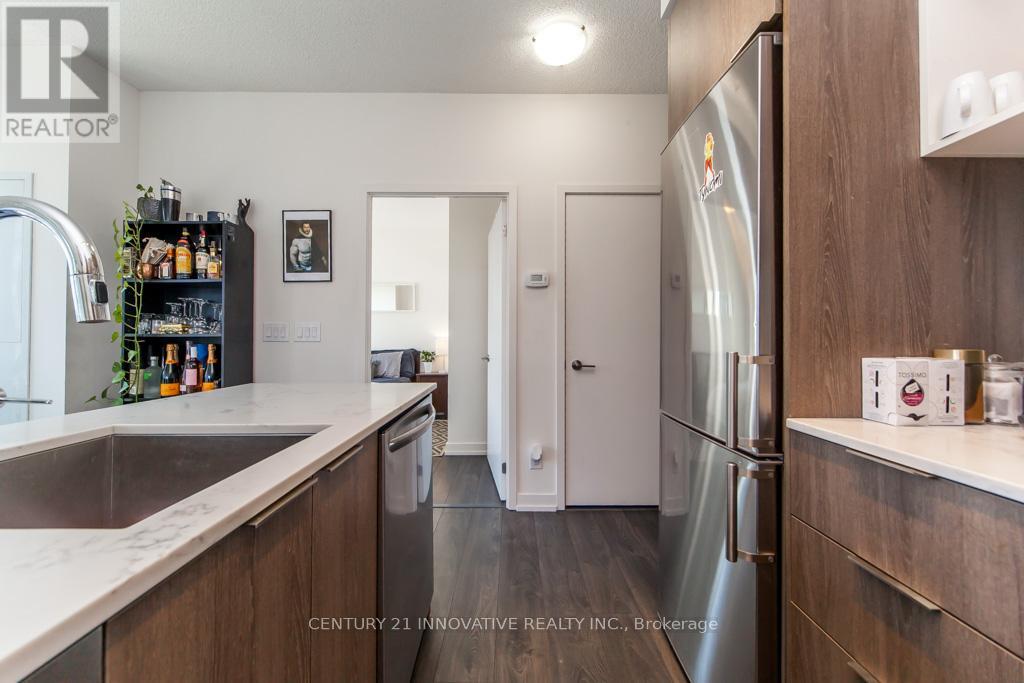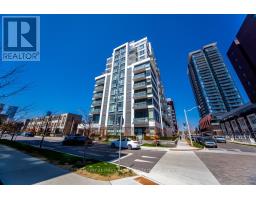1110 - 200 Sackville Street Toronto, Ontario M5A 0C4
2 Bedroom
2 Bathroom
699.9943 - 798.9932 sqft
Central Air Conditioning
Forced Air
$3,150 Monthly
Well Kept Corner Unit W/ Open Concept Layout: 2 Bedrooms, 2 Full Washrooms And 2 Walk-Out Balconies. One Of The Best Buildings In The Revitalized Regent Park. Modern Finishes Throughout The Unit! Modern Kitchen With Stainless Steel Appliances And Quartz Counter. Ensuite Laundry. Lots Of Windows And Beautiful City Views. 789 Sq Ft Of Living Space + 2 Separate Balconies! Unit Comes With 1 Parking And 1 Locker. (id:50886)
Property Details
| MLS® Number | C11882519 |
| Property Type | Single Family |
| Community Name | Regent Park |
| AmenitiesNearBy | Park, Place Of Worship, Public Transit, Schools |
| CommunityFeatures | Pet Restrictions |
| Features | Balcony |
| ParkingSpaceTotal | 1 |
| ViewType | City View |
Building
| BathroomTotal | 2 |
| BedroomsAboveGround | 2 |
| BedroomsTotal | 2 |
| Amenities | Exercise Centre, Party Room, Visitor Parking, Storage - Locker |
| CoolingType | Central Air Conditioning |
| ExteriorFinish | Concrete |
| FlooringType | Laminate |
| HeatingFuel | Natural Gas |
| HeatingType | Forced Air |
| SizeInterior | 699.9943 - 798.9932 Sqft |
| Type | Apartment |
Parking
| Underground |
Land
| Acreage | No |
| LandAmenities | Park, Place Of Worship, Public Transit, Schools |
Rooms
| Level | Type | Length | Width | Dimensions |
|---|---|---|---|---|
| Flat | Living Room | 3.89 m | 2.82 m | 3.89 m x 2.82 m |
| Flat | Dining Room | 3.89 m | 2.82 m | 3.89 m x 2.82 m |
| Flat | Kitchen | Measurements not available | ||
| Flat | Bedroom | 3.28 m | 2.74 m | 3.28 m x 2.74 m |
| Main Level | Bedroom 2 | 2.9 m | 2.74 m | 2.9 m x 2.74 m |
Interested?
Contact us for more information
Pranav Jethi
Salesperson
Century 21 Innovative Realty Inc.
2855 Markham Rd #300
Toronto, Ontario M1X 0C3
2855 Markham Rd #300
Toronto, Ontario M1X 0C3
Rita Jethi
Broker
Century 21 Innovative Realty Inc.
2855 Markham Rd #300
Toronto, Ontario M1X 0C3
2855 Markham Rd #300
Toronto, Ontario M1X 0C3

















































































