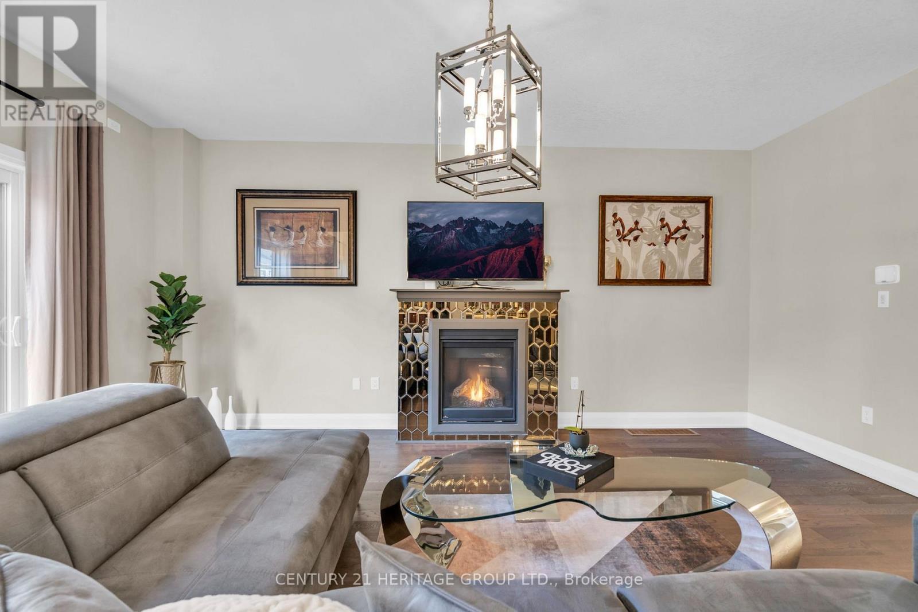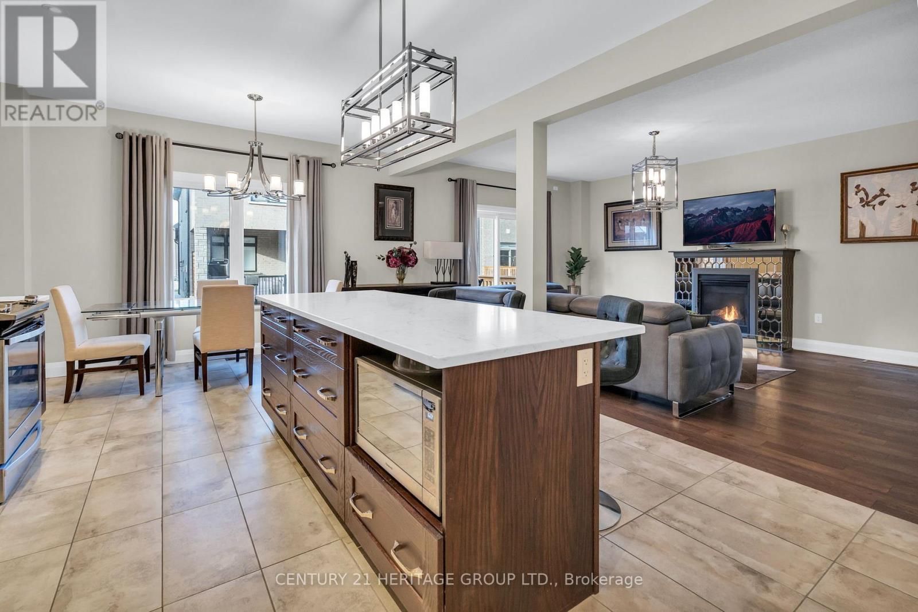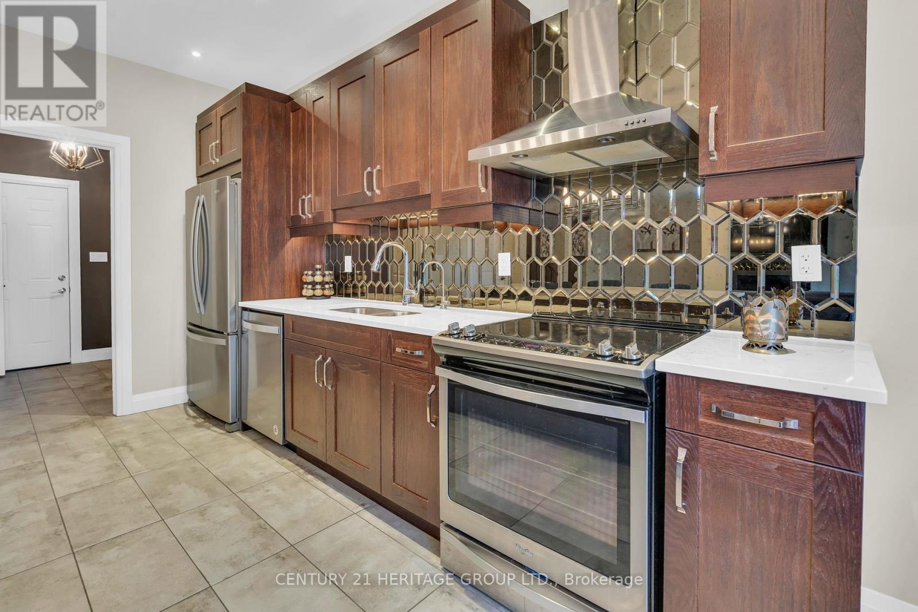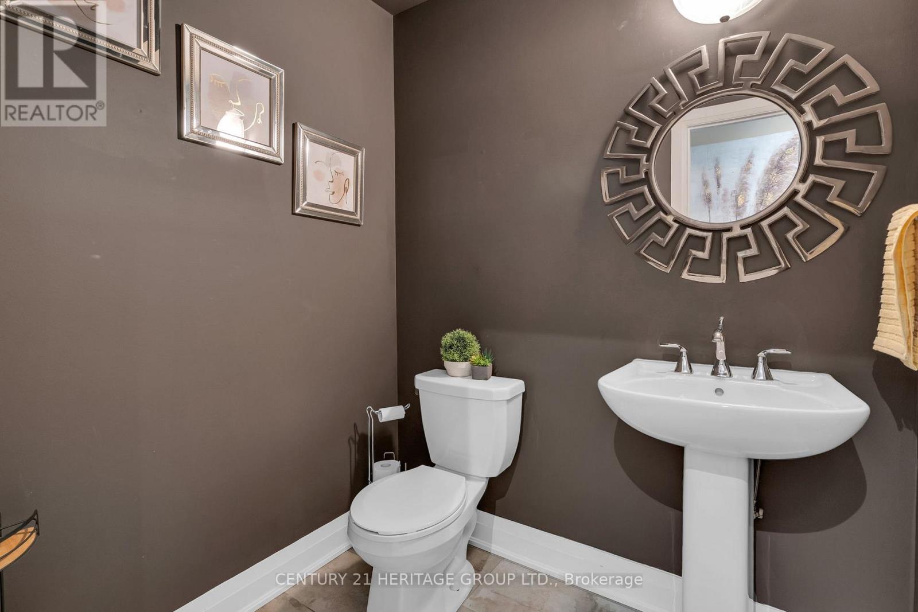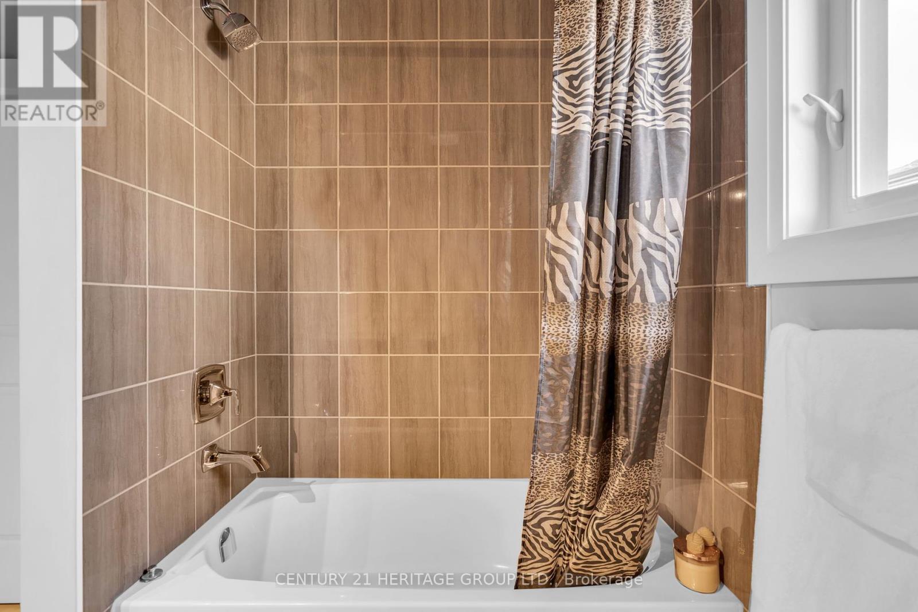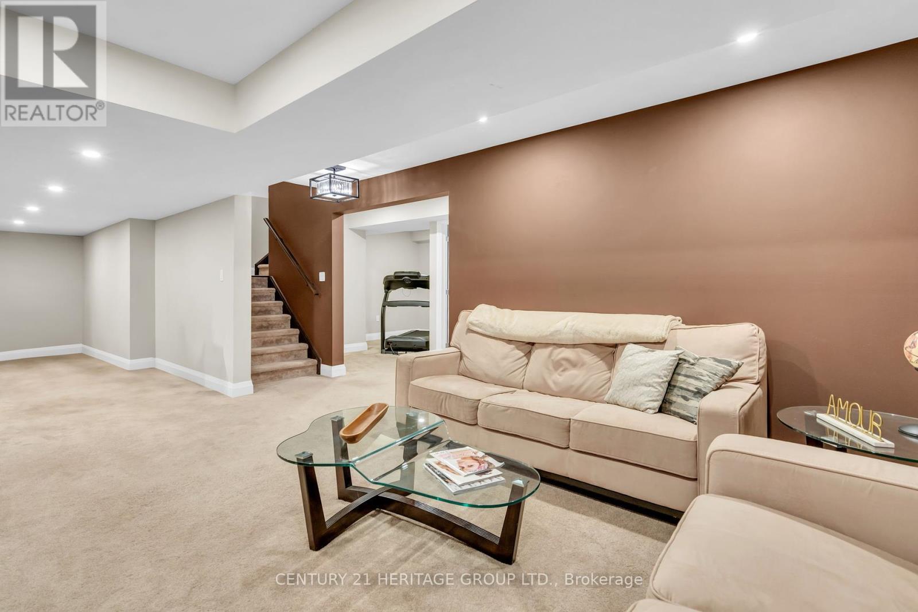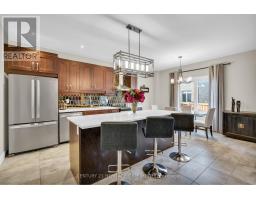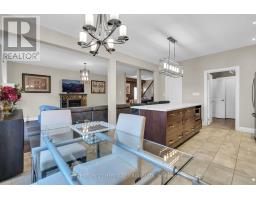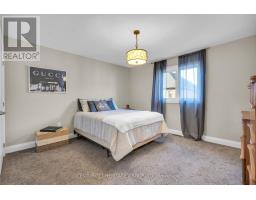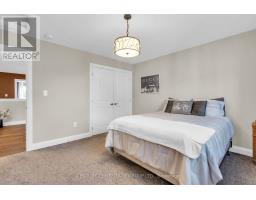13 Mabern Street Barrie, Ontario L9J 0J1
$1,149,000
MODEL HOME Presents approx. 3600Sq of living space with an Upgraded Finished Basement by the original builder Features a Media Room, 1 Bedroom, Den (future Kitchen), 4Pc Bathroom. A Potential Of Easy Convert To Separate Entrance apartment. The Bright and Airy Open-Concept living and dining room in the main level feature a Cozy Gas Fireplace creating an inviting atmosphere. The Kitchen has been upgraded with sleek quartz countertops, Stainless Steel appliances, a stylish backsplash, and an island with an extended breakfast bar. Completing the main floor are a spacious walk-in storage closet, a cozy library, a mudroom, and a pantry, providing ample storage and functionality. The second floor offers four generously sized bedrooms, including a master bedroom with a luxurious5-piece ensuite and Dressing Room, as well as a bonus loft area. **** EXTRAS **** S/S Fridge, Stove, Dishwasher, Range Hood, Washer, Dryer, All Lights Fixtures and All Window Coverings. (id:50886)
Property Details
| MLS® Number | S11882163 |
| Property Type | Single Family |
| Community Name | Rural Barrie Southwest |
| AmenitiesNearBy | Place Of Worship |
| CommunityFeatures | School Bus |
| Features | Conservation/green Belt |
| ParkingSpaceTotal | 4 |
Building
| BathroomTotal | 4 |
| BedroomsAboveGround | 4 |
| BedroomsBelowGround | 1 |
| BedroomsTotal | 5 |
| Appliances | Garage Door Opener Remote(s), Water Meter, Water Heater, Dishwasher, Dryer, Range, Refrigerator, Stove, Washer, Window Coverings |
| BasementDevelopment | Finished |
| BasementType | N/a (finished) |
| ConstructionStyleAttachment | Detached |
| CoolingType | Central Air Conditioning |
| ExteriorFinish | Stone |
| FireplacePresent | Yes |
| FlooringType | Tile, Carpeted, Hardwood |
| FoundationType | Concrete |
| HalfBathTotal | 1 |
| HeatingFuel | Natural Gas |
| HeatingType | Forced Air |
| StoriesTotal | 2 |
| SizeInterior | 2499.9795 - 2999.975 Sqft |
| Type | House |
| UtilityWater | Municipal Water |
Parking
| Attached Garage |
Land
| Acreage | No |
| FenceType | Fenced Yard |
| LandAmenities | Place Of Worship |
| Sewer | Sanitary Sewer |
| SizeDepth | 91 Ft ,9 In |
| SizeFrontage | 45 Ft ,3 In |
| SizeIrregular | 45.3 X 91.8 Ft |
| SizeTotalText | 45.3 X 91.8 Ft |
Rooms
| Level | Type | Length | Width | Dimensions |
|---|---|---|---|---|
| Second Level | Bedroom 4 | 4.08 m | 3.78 m | 4.08 m x 3.78 m |
| Second Level | Loft | 4.91 m | 4.61 m | 4.91 m x 4.61 m |
| Second Level | Primary Bedroom | 5.36 m | 4.61 m | 5.36 m x 4.61 m |
| Second Level | Bedroom 2 | 2.77 m | 3.72 m | 2.77 m x 3.72 m |
| Second Level | Bedroom 3 | 4.08 m | 3.78 m | 4.08 m x 3.78 m |
| Basement | Bedroom 5 | 3.26 m | 3.7 m | 3.26 m x 3.7 m |
| Main Level | Kitchen | 4.15 m | 5.94 m | 4.15 m x 5.94 m |
| Main Level | Living Room | 4.15 m | 5.67 m | 4.15 m x 5.67 m |
| Main Level | Dining Room | 4.15 m | 5.94 m | 4.15 m x 5.94 m |
| Main Level | Library | 3.05 m | 3.96 m | 3.05 m x 3.96 m |
| Main Level | Mud Room | 2.53 m | 2.41 m | 2.53 m x 2.41 m |
| Main Level | Pantry | 1.2 m | 1.5 m | 1.2 m x 1.5 m |
https://www.realtor.ca/real-estate/27714378/13-mabern-street-barrie-rural-barrie-southwest
Interested?
Contact us for more information
Mahira Mhlhel
Salesperson
17035 Yonge St. Suite 100
Newmarket, Ontario L3Y 5Y1










