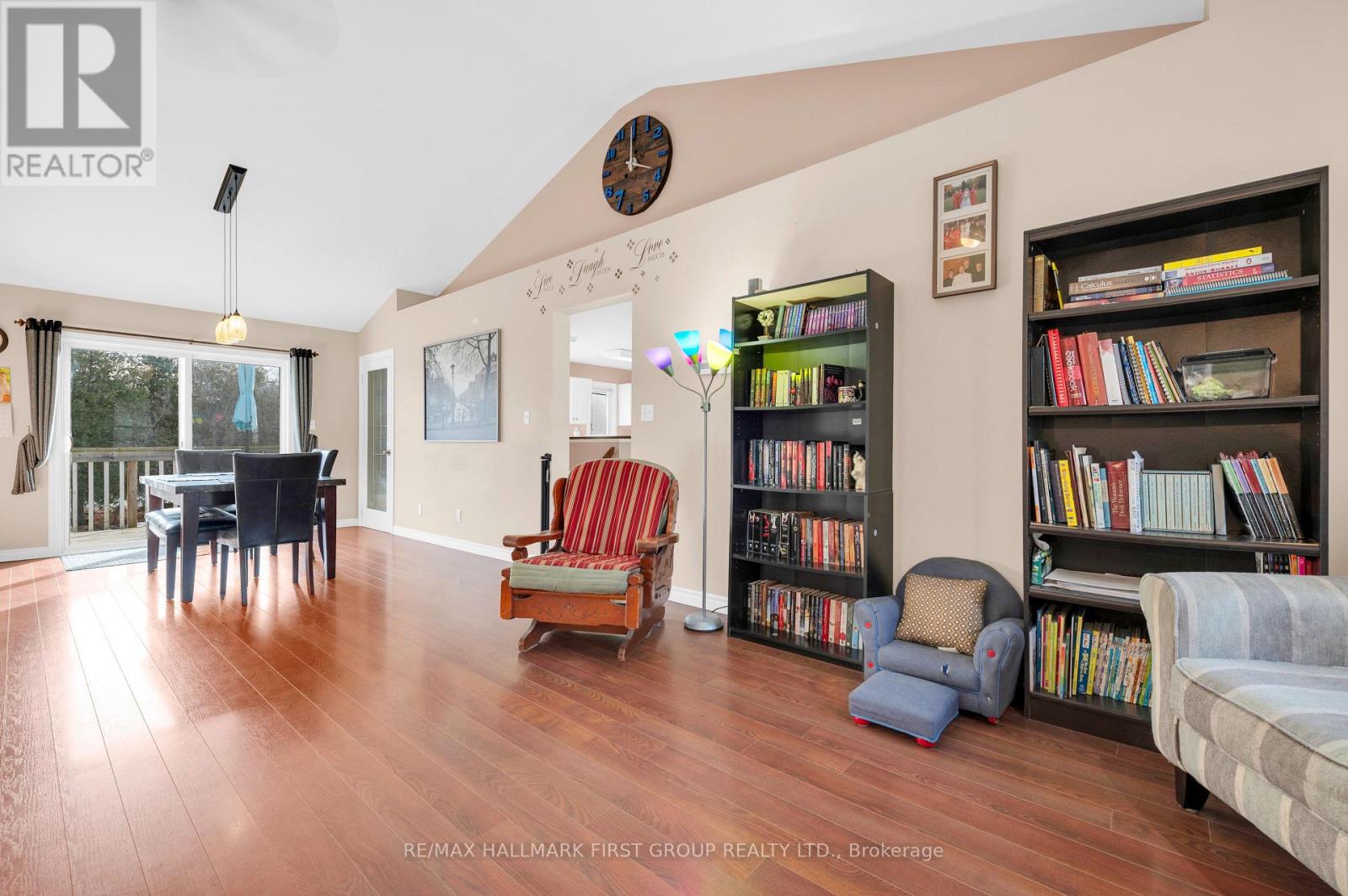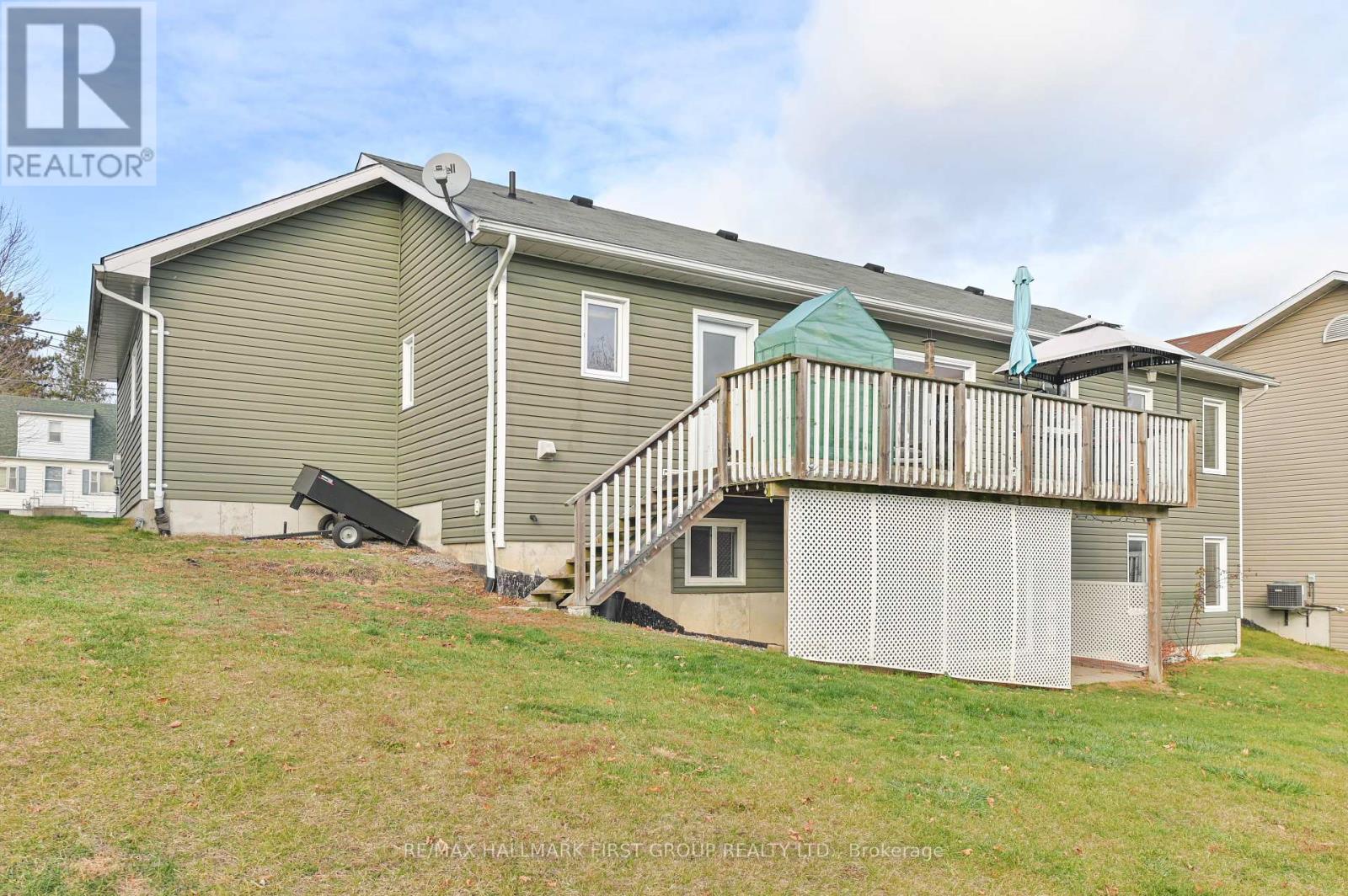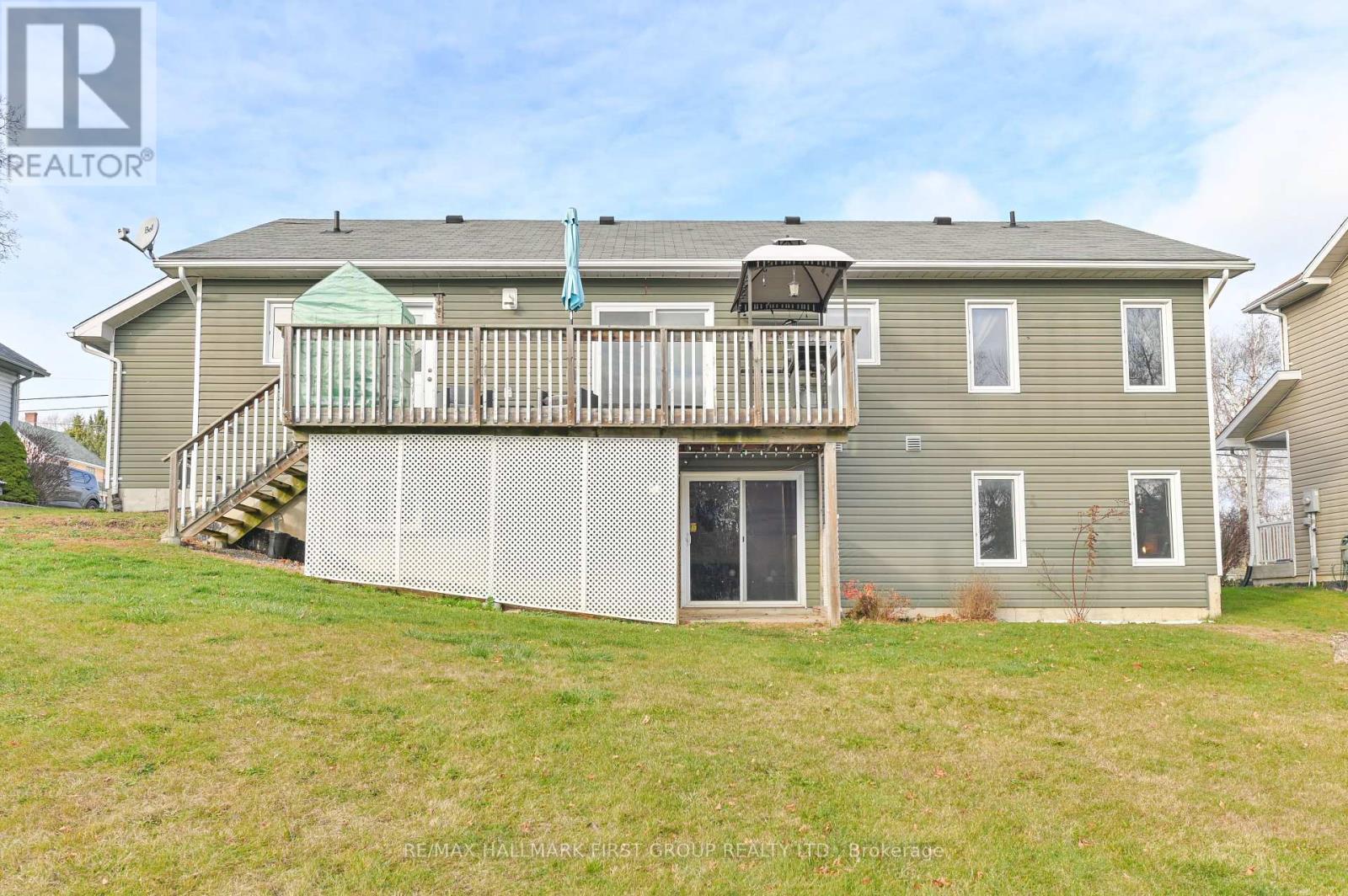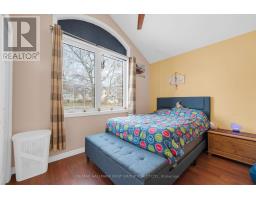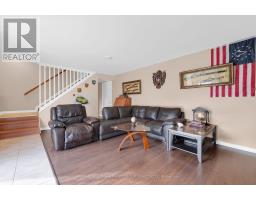315 River Street W Tweed, Ontario K0K 3J0
$629,900
ENRICH YOUR LIVES By being the proud owner of this custom built bungalow! This is the home your family has been dreaming of, a spacious 4 bedroom, 3 bath home in the Village of Tweed. Bright and open living and dining area featuring cathedral ceilings, lots of room for family gatherings, large kitchen area with open breakfast bar & ample cupboards, sliding glass walkout to nice deck overlooking large back yard with no rear neighbours. Main floor laundry room and mudroom area with back door plus front family entrance and access to attached two car garage. 2 good sized bedrooms on main level and 2 baths. Spacious lower level finished with cozy family room with walkout to back yard. Full 4 PC bath & 2 large bedrooms, plus office that could be used as a 5th bedroom (no closet). Potential for in-law suite for family members. This gorgeous lot is a park like setting, extra deep with open space and your own pond. Lovely oasis that doesn't feel like being in the Village. Great location to downtown, walking distance to shopping, schools, beach and park at Stoco Lake. This exceptional property is a must see! Don't miss it! (id:50886)
Property Details
| MLS® Number | X11882976 |
| Property Type | Single Family |
| AmenitiesNearBy | Schools |
| Features | Sloping |
| ParkingSpaceTotal | 6 |
| Structure | Deck |
Building
| BathroomTotal | 3 |
| BedroomsAboveGround | 2 |
| BedroomsBelowGround | 2 |
| BedroomsTotal | 4 |
| Amenities | Fireplace(s) |
| Appliances | Dishwasher, Dryer, Garage Door Opener, Microwave, Refrigerator, Stove, Washer, Window Coverings |
| ArchitecturalStyle | Bungalow |
| BasementDevelopment | Finished |
| BasementFeatures | Walk Out |
| BasementType | Full (finished) |
| ConstructionStyleAttachment | Detached |
| CoolingType | Central Air Conditioning, Ventilation System |
| ExteriorFinish | Vinyl Siding |
| FireplacePresent | Yes |
| FireplaceTotal | 1 |
| FoundationType | Poured Concrete |
| HalfBathTotal | 1 |
| HeatingFuel | Natural Gas |
| HeatingType | Forced Air |
| StoriesTotal | 1 |
| SizeInterior | 1099.9909 - 1499.9875 Sqft |
| Type | House |
| UtilityWater | Municipal Water |
Parking
| Attached Garage |
Land
| Acreage | No |
| LandAmenities | Schools |
| Sewer | Sanitary Sewer |
| SizeDepth | 326 Ft |
| SizeFrontage | 82 Ft |
| SizeIrregular | 82 X 326 Ft |
| SizeTotalText | 82 X 326 Ft|under 1/2 Acre |
| SurfaceWater | Lake/pond |
| ZoningDescription | Res |
Rooms
| Level | Type | Length | Width | Dimensions |
|---|---|---|---|---|
| Lower Level | Utility Room | 7.79 m | 4.27 m | 7.79 m x 4.27 m |
| Lower Level | Family Room | 4.24 m | 6.06 m | 4.24 m x 6.06 m |
| Lower Level | Bedroom 3 | 3.23 m | 3.8 m | 3.23 m x 3.8 m |
| Lower Level | Bedroom 4 | 3.8 m | 3.82 m | 3.8 m x 3.82 m |
| Lower Level | Office | 3.77 m | 3.41 m | 3.77 m x 3.41 m |
| Main Level | Living Room | 5.06 m | 4.07 m | 5.06 m x 4.07 m |
| Main Level | Kitchen | 4.57 m | 2.92 m | 4.57 m x 2.92 m |
| Main Level | Dining Room | 3.75 m | 3.04 m | 3.75 m x 3.04 m |
| Main Level | Bedroom | 4.36 m | 4 m | 4.36 m x 4 m |
| Main Level | Bedroom 2 | 2.95 m | 4 m | 2.95 m x 4 m |
| Main Level | Laundry Room | 2.42 m | 3.94 m | 2.42 m x 3.94 m |
Utilities
| Cable | Available |
| Sewer | Installed |
https://www.realtor.ca/real-estate/27716092/315-river-street-w-tweed
Interested?
Contact us for more information
Shawna Trudeau
Salesperson
304 Brock St S. 2nd Flr
Whitby, Ontario L1N 4K4
James P. Trudeau
Broker
304 Brock St S. 2nd Flr
Whitby, Ontario L1N 4K4







