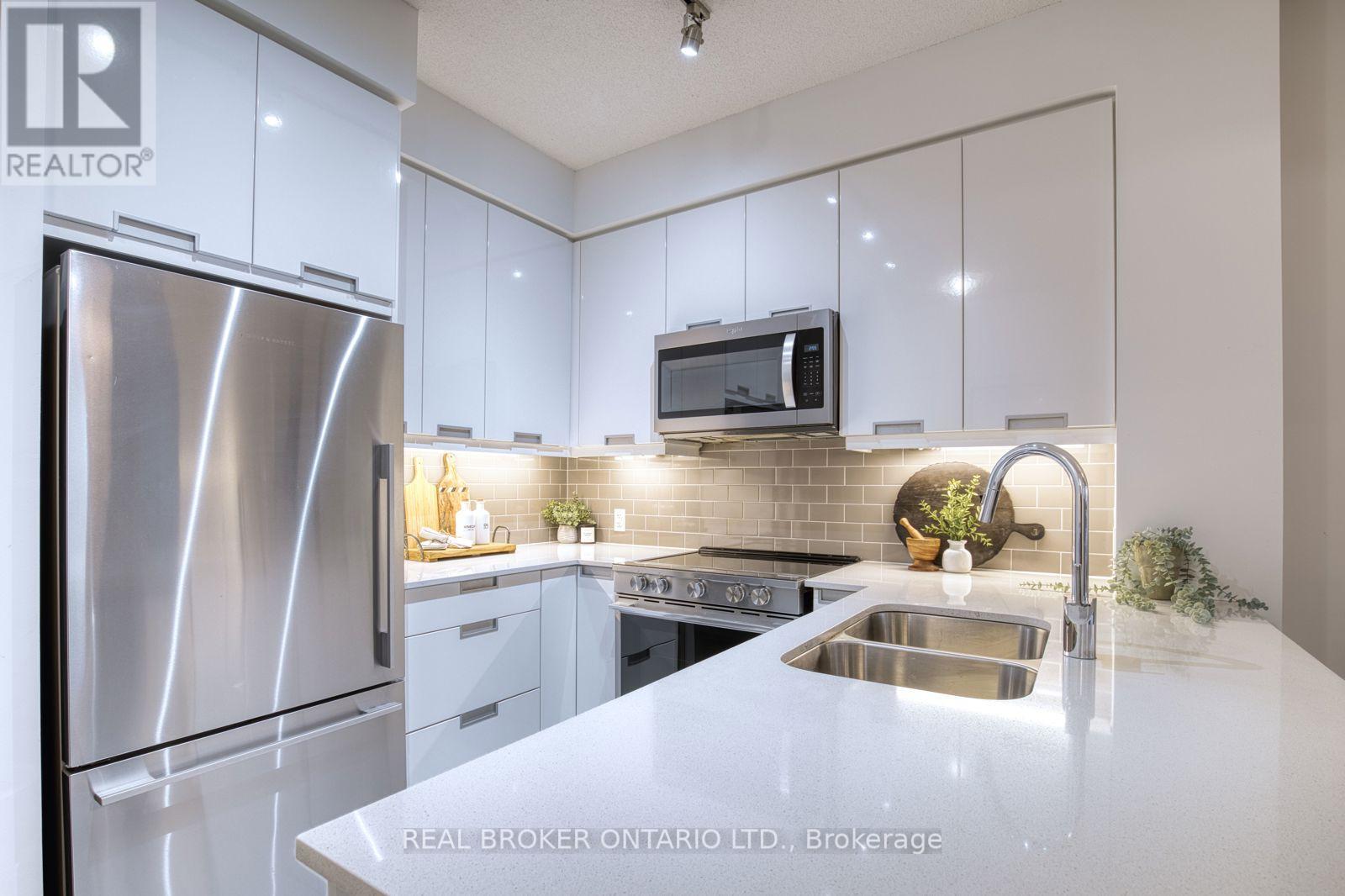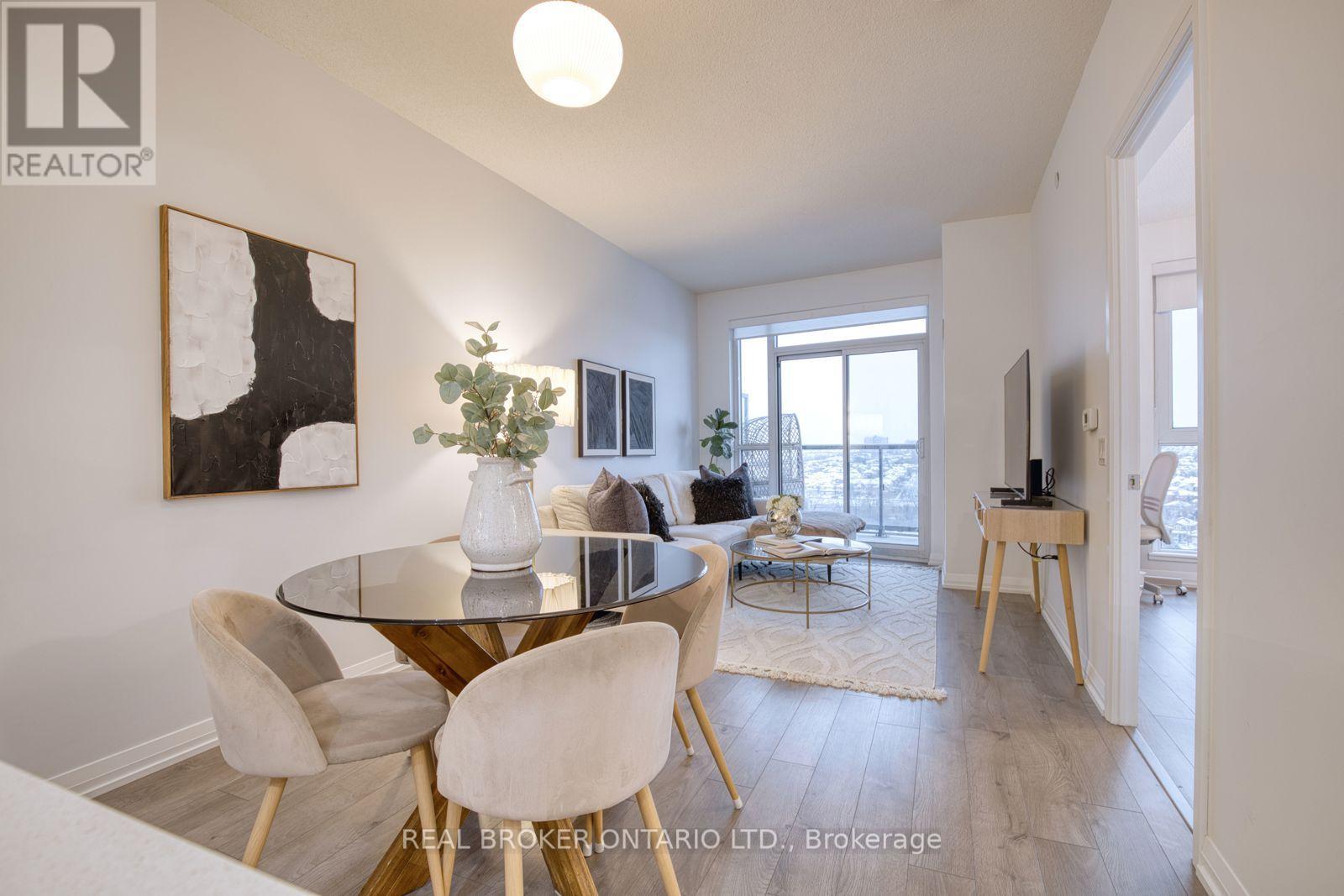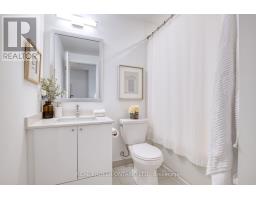1007 - 65 Watergarden Drive Mississauga, Ontario L5R 0G9
$549,900Maintenance, Heat, Water, Common Area Maintenance, Insurance, Parking
$486.64 Monthly
Maintenance, Heat, Water, Common Area Maintenance, Insurance, Parking
$486.64 MonthlyMove-in ready and designed for effortless living, this 1-bedroom corner unit in Perla Towers offers 575 sq. ft. of bright living space and a 60 sq. ft. balcony with unobstructed sunset views. The modern interior shines with quartz countertops and under-cabinet lighting in the kitchen, upgraded light fixtures, and a custom closet organizer in the bedroom - adding both style and function. Perfectly positioned at Pinnacle Uptown's master-planned community in the heart of Mississauga. Just minutes to Square One, Celebration Square, Frank McKechnie Community Centre & overlooking Fairwinds Park with easy access to major highways & public transit. **** EXTRAS **** Enjoy premium amenities, including an indoor pool & hot tub, a fully equipped fitness centre, party room, children's play room, visitor parking, and 24-hour concierge. Bonus: Rogers Xfinity Internet is included in the maintenance fees. (id:50886)
Property Details
| MLS® Number | W11882988 |
| Property Type | Single Family |
| Community Name | Hurontario |
| AmenitiesNearBy | Park, Public Transit |
| CommunityFeatures | Pet Restrictions |
| Features | Balcony, Carpet Free |
| ParkingSpaceTotal | 1 |
| PoolType | Indoor Pool |
| ViewType | View |
Building
| BathroomTotal | 1 |
| BedroomsAboveGround | 1 |
| BedroomsTotal | 1 |
| Amenities | Security/concierge, Exercise Centre, Party Room, Visitor Parking, Storage - Locker |
| Appliances | Dishwasher, Dryer, Microwave, Refrigerator, Stove, Washer, Window Coverings |
| CoolingType | Central Air Conditioning |
| ExteriorFinish | Concrete |
| FlooringType | Laminate |
| HeatingFuel | Natural Gas |
| HeatingType | Forced Air |
| SizeInterior | 499.9955 - 598.9955 Sqft |
| Type | Apartment |
Parking
| Underground |
Land
| Acreage | No |
| LandAmenities | Park, Public Transit |
Rooms
| Level | Type | Length | Width | Dimensions |
|---|---|---|---|---|
| Flat | Living Room | 6.4 m | 3.05 m | 6.4 m x 3.05 m |
| Flat | Dining Room | 6.4 m | 3.05 m | 6.4 m x 3.05 m |
| Flat | Kitchen | 2.44 m | 2.44 m | 2.44 m x 2.44 m |
| Flat | Primary Bedroom | 3.66 m | 3.05 m | 3.66 m x 3.05 m |
Interested?
Contact us for more information
Jessica Botelho
Broker
130 King St W Unit 1900r
Toronto, Ontario M5X 1E3

































