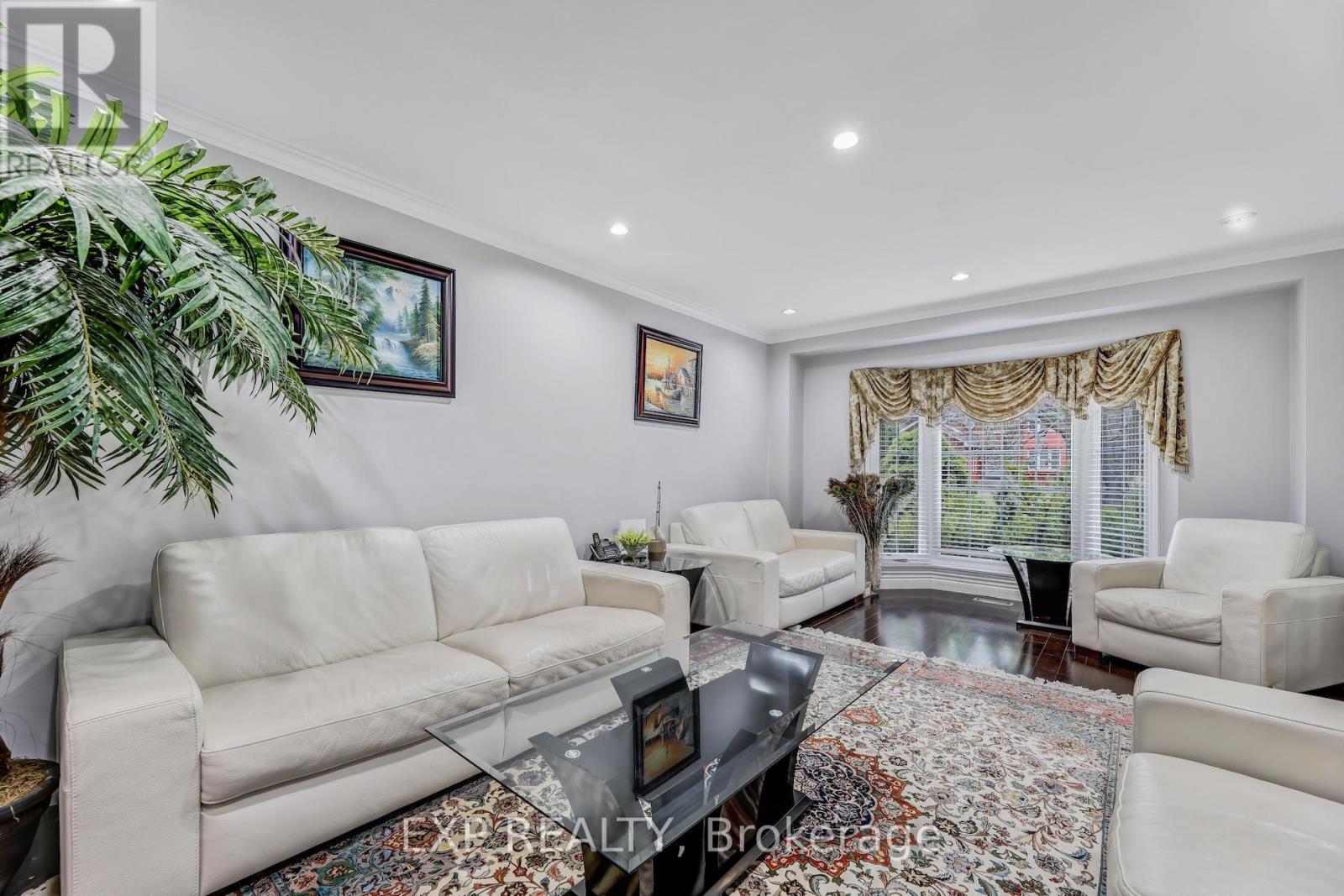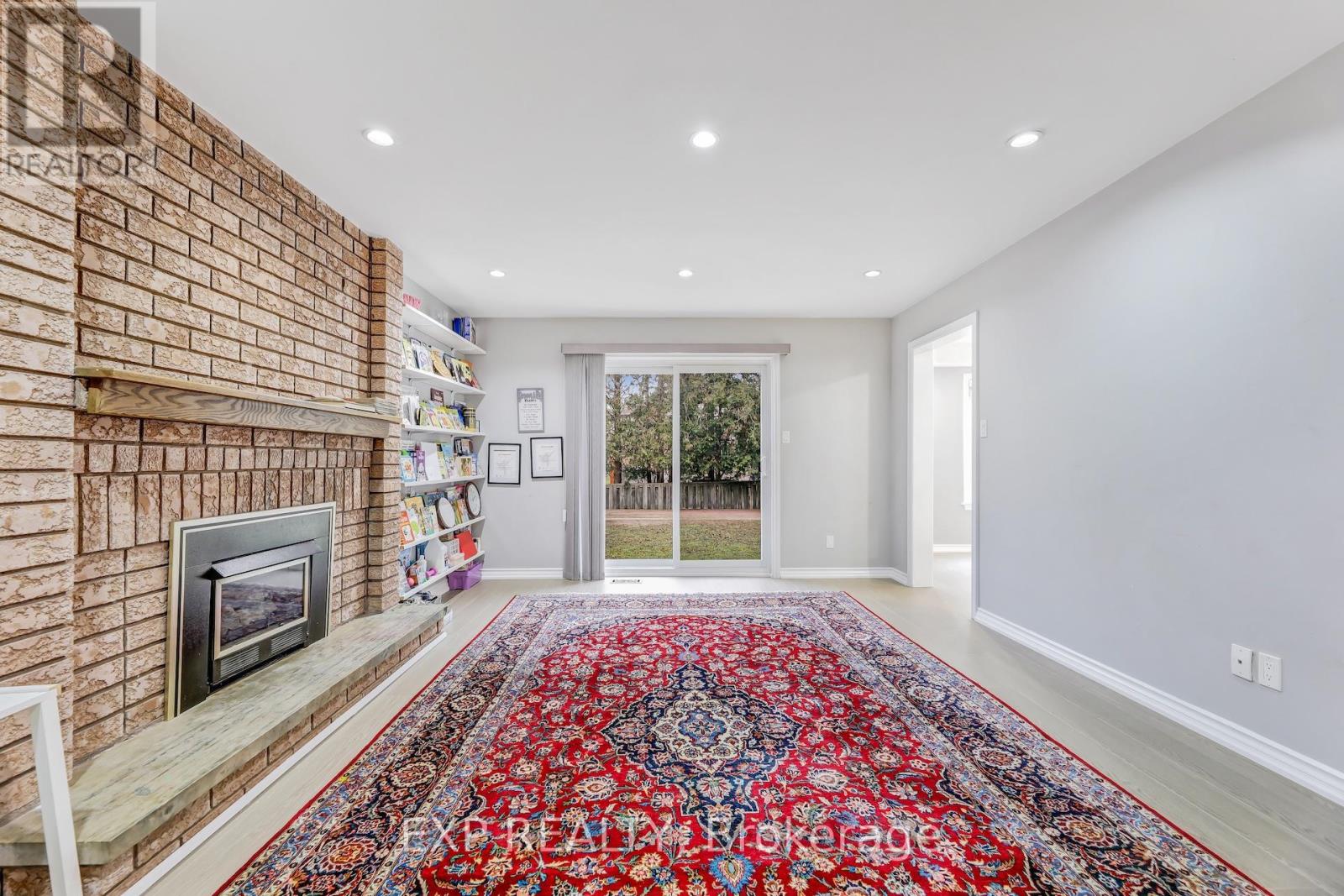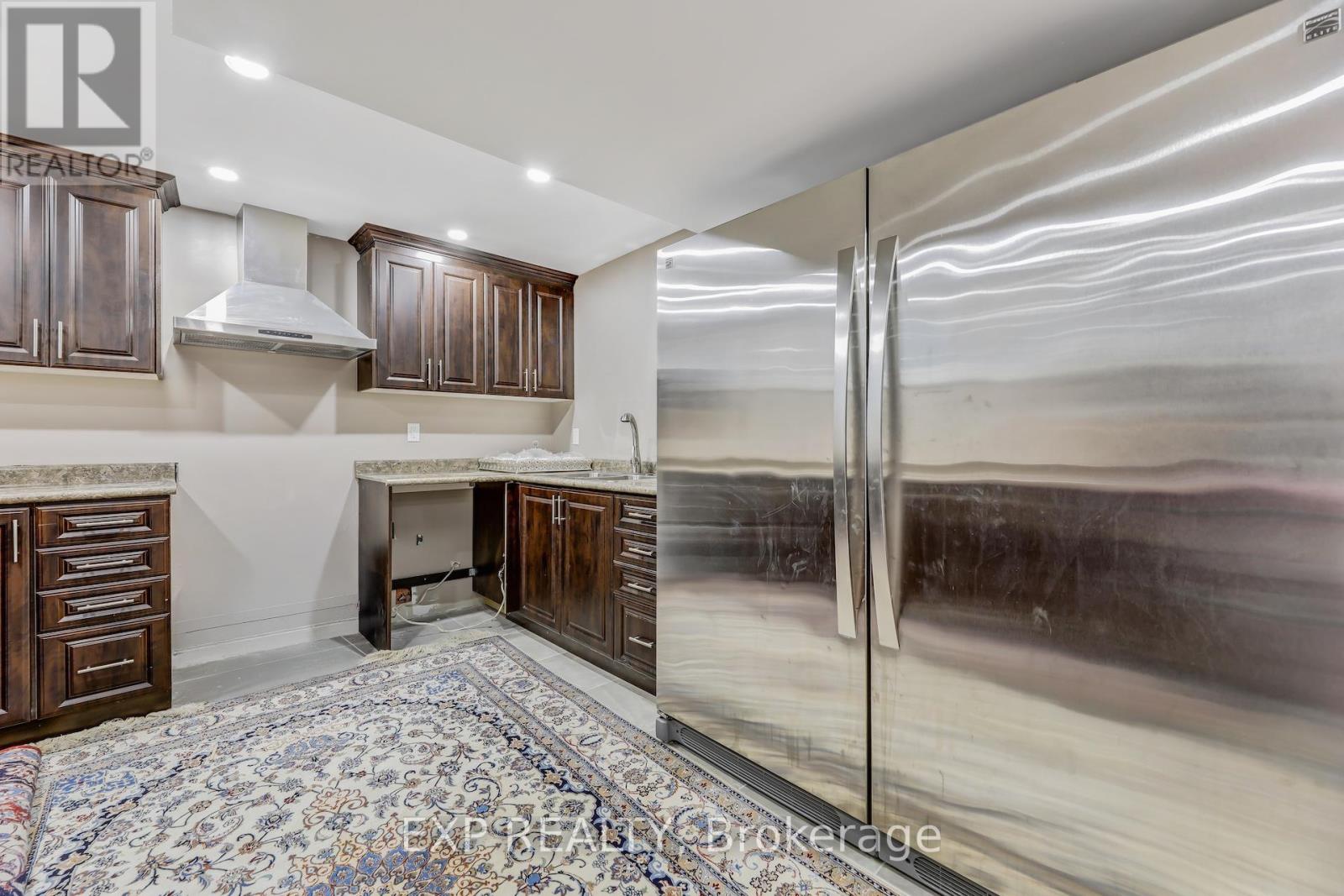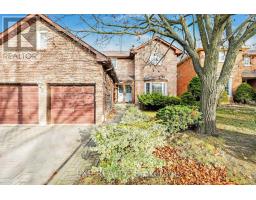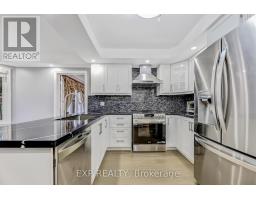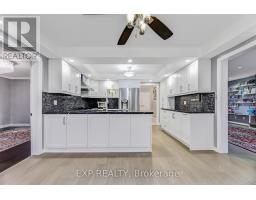7 Winding Court Toronto, Ontario M1C 4X2
$1,649,000
Welcome to this stunning 4+1 bedroom detached home, offering approximately 2,690sq. ft. of elegant living space in the prestigious Highland Creek community. Nestled on a quiet cul-de-sac, this home features a double-door entry with a charming porch enclosure, all complemented by neutral interiors. The main level boasts a brand-new kitchen with sleek modern appliances, gorgeous hardwood and laminate floors, and abundant natural light from the skylight. Relax in the spacious family room with a cozy fireplace, perfect for gatherings or quiet evenings.A separate entrance provides added convenience and flexibility. Upstairs, the luxurious primary bedroom features a 5-piece ensuite and a walk-in closet, offering comfort and privacy. The finished basement adds versatility with another fireplace, a 3-piece bathroom, and a spacious 5th bedroom. The exterior impresses with an interlocking double driveway and walkway, beautiful landscaping, and undeniable curb appeal. Conveniently located just minutes from TTC, Kennedy Subway, GO Transit, top-rated schools, U of T Scarborough campus, Shopping, and Hwy 401, this home has it all. (id:50886)
Property Details
| MLS® Number | E11882762 |
| Property Type | Single Family |
| Community Name | Highland Creek |
| ParkingSpaceTotal | 6 |
Building
| BathroomTotal | 4 |
| BedroomsAboveGround | 4 |
| BedroomsBelowGround | 1 |
| BedroomsTotal | 5 |
| Amenities | Fireplace(s) |
| Appliances | Water Heater, Dishwasher, Dryer, Refrigerator, Stove, Washer, Window Coverings |
| BasementDevelopment | Finished |
| BasementType | N/a (finished) |
| ConstructionStyleAttachment | Detached |
| CoolingType | Central Air Conditioning |
| ExteriorFinish | Brick |
| FireplacePresent | Yes |
| FireplaceTotal | 2 |
| FlooringType | Hardwood, Laminate, Carpeted |
| FoundationType | Concrete |
| HalfBathTotal | 1 |
| HeatingFuel | Natural Gas |
| HeatingType | Forced Air |
| StoriesTotal | 2 |
| SizeInterior | 2499.9795 - 2999.975 Sqft |
| Type | House |
| UtilityWater | Municipal Water |
Parking
| Attached Garage |
Land
| Acreage | No |
| Sewer | Sanitary Sewer |
| SizeDepth | 110 Ft |
| SizeFrontage | 49 Ft ,2 In |
| SizeIrregular | 49.2 X 110 Ft |
| SizeTotalText | 49.2 X 110 Ft |
Rooms
| Level | Type | Length | Width | Dimensions |
|---|---|---|---|---|
| Second Level | Primary Bedroom | 5.79 m | 3.66 m | 5.79 m x 3.66 m |
| Second Level | Bedroom 2 | 3.96 m | 3.66 m | 3.96 m x 3.66 m |
| Second Level | Bedroom 3 | 3.96 m | 4.11 m | 3.96 m x 4.11 m |
| Second Level | Bedroom 4 | 3.96 m | 3.66 m | 3.96 m x 3.66 m |
| Main Level | Living Room | 6.1 m | 3.66 m | 6.1 m x 3.66 m |
| Main Level | Dining Room | 4.27 m | 3.66 m | 4.27 m x 3.66 m |
| Main Level | Kitchen | 2.9 m | 3.96 m | 2.9 m x 3.96 m |
| Main Level | Eating Area | 2.8 m | 3.96 m | 2.8 m x 3.96 m |
| Main Level | Family Room | 3.96 m | 5.49 m | 3.96 m x 5.49 m |
https://www.realtor.ca/real-estate/27715799/7-winding-court-toronto-highland-creek-highland-creek
Interested?
Contact us for more information
Mohammed Sheece Dalvi
Broker
4711 Yonge St Unit C 10/fl
Toronto, Ontario M2N 6K8








