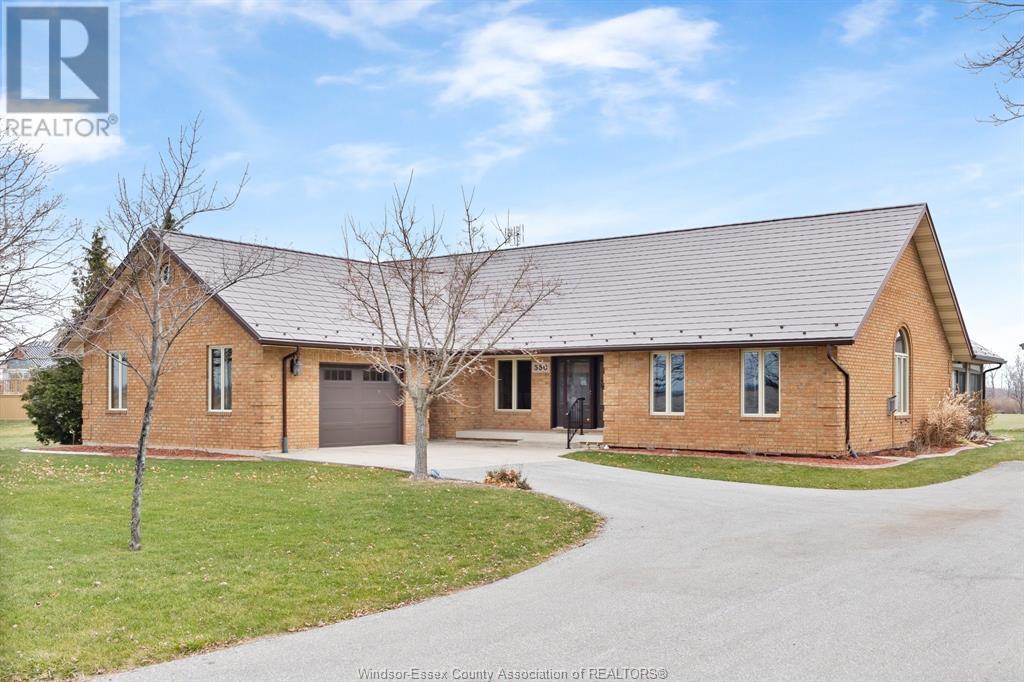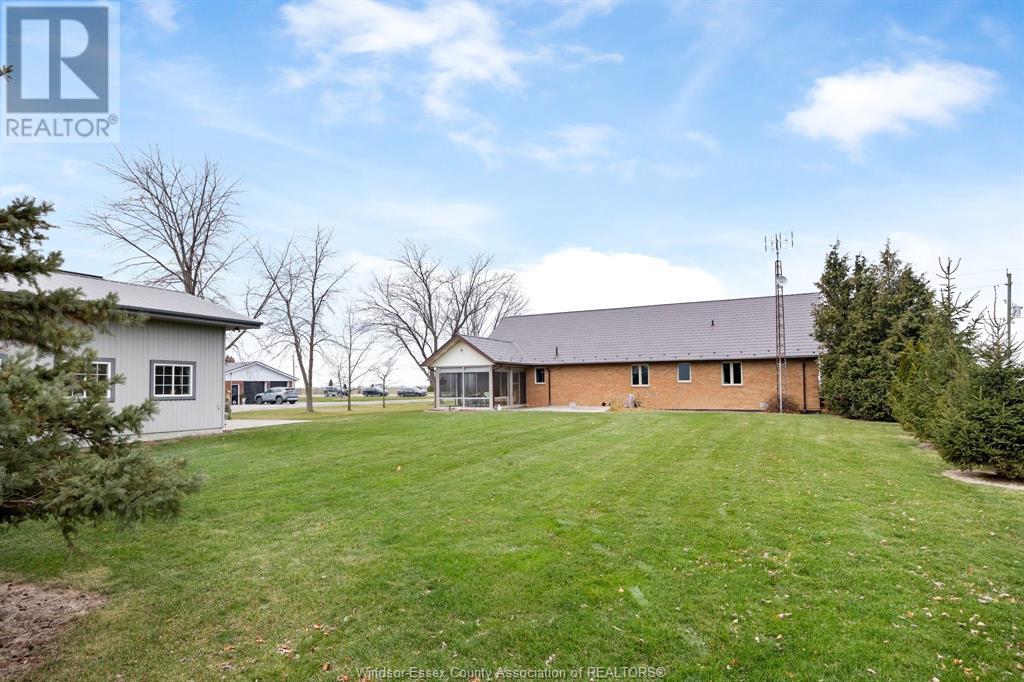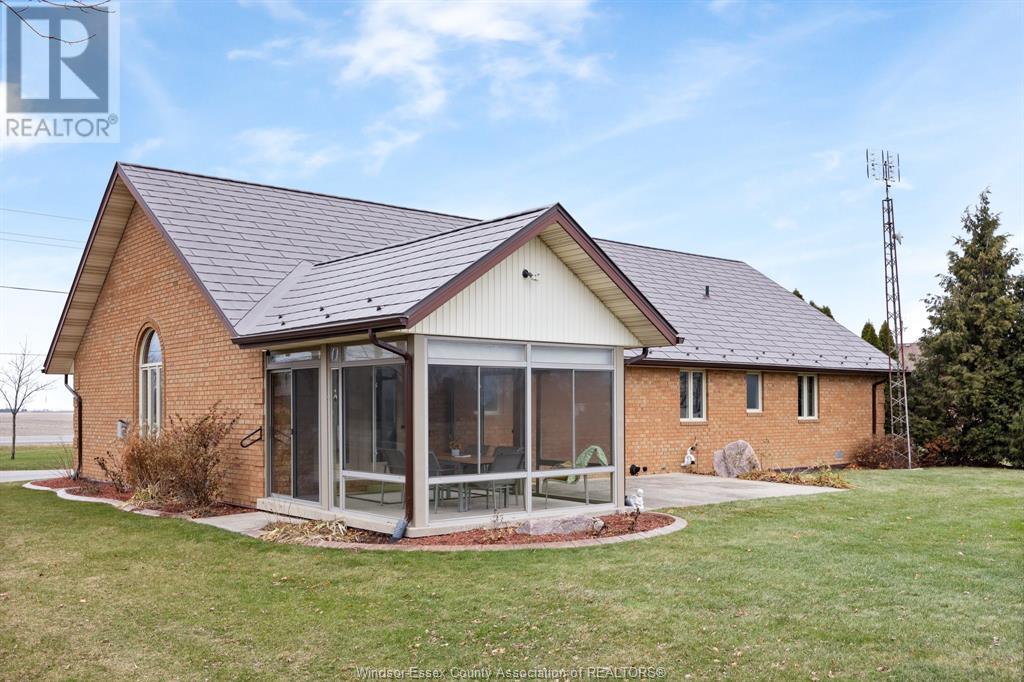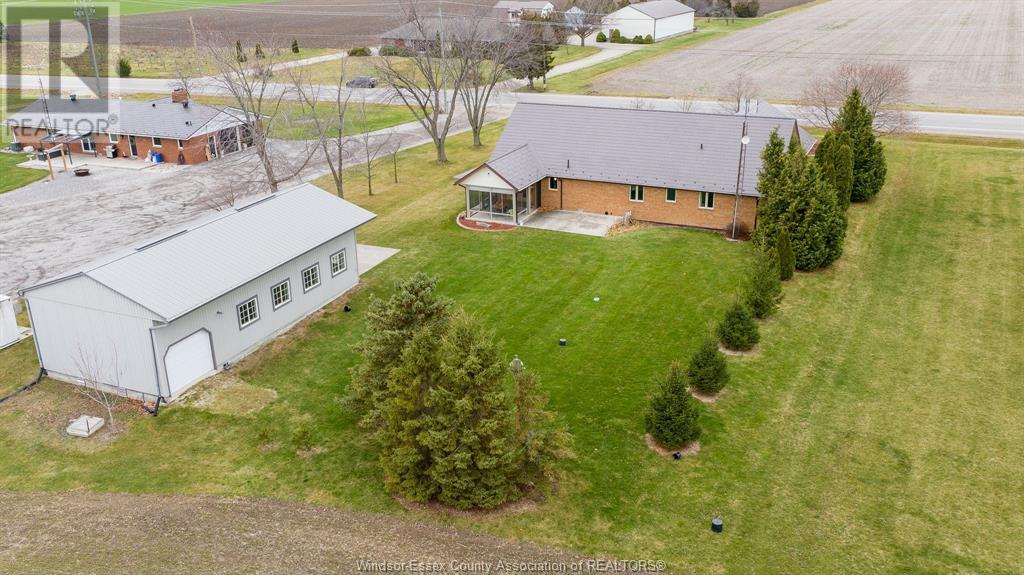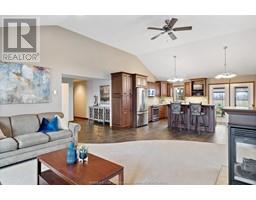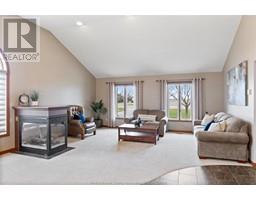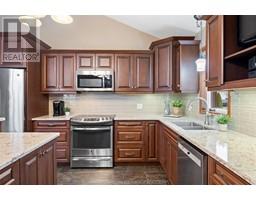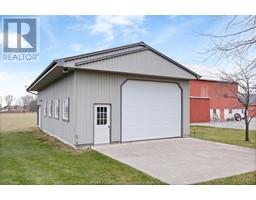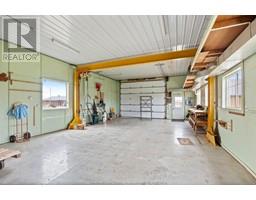550 County Rd 31 Lakeshore, Ontario N0R 1S0
$899,900
Quality built brick to roof rancher 2038 sq ft plus attached garage (479 sq ft) and all glass sunroom off the kitchen. Open concept design with great room , 3 sided gas fireplace, amazing kitchen and a formal dining area. 3 bedrooms, 2 full baths ( 1 is an ensuite) laundry on main floor with walk out to garage. Part basement( 1428 sq ft) unfinished with lots of clean dry storage ready for you to finish if needed! Heated 24 x 48 x 14 high workshop built in 2003, it has a natural gas furnace, hoist, 14 wide by 11 high door, plus 9 wide by 7 high side door. Paved drive, concrete rear patio, landscaped. Walking distance to marina, golfing, restaurant, variety and gas. Immaculate property. (id:50886)
Property Details
| MLS® Number | 24029013 |
| Property Type | Single Family |
| Features | Double Width Or More Driveway, Finished Driveway, Front Driveway |
| WaterFrontType | Waterfront Nearby |
Building
| BathroomTotal | 2 |
| BedroomsAboveGround | 3 |
| BedroomsTotal | 3 |
| Appliances | Central Vacuum, Cooktop, Dishwasher, Dryer, Microwave Range Hood Combo, Refrigerator, Washer, Oven |
| ArchitecturalStyle | Bungalow, Ranch |
| ConstructedDate | 1990 |
| ConstructionStyleAttachment | Detached |
| CoolingType | Central Air Conditioning |
| ExteriorFinish | Aluminum/vinyl, Brick |
| FireplaceFuel | Gas |
| FireplacePresent | Yes |
| FireplaceType | Conventional |
| FlooringType | Carpeted, Ceramic/porcelain, Hardwood |
| FoundationType | Concrete |
| HeatingFuel | Natural Gas |
| HeatingType | Forced Air, Furnace |
| StoriesTotal | 1 |
| SizeInterior | 2038 Sqft |
| TotalFinishedArea | 2038 Sqft |
| Type | House |
Parking
| Attached Garage | |
| Garage | |
| Heated Garage |
Land
| Acreage | No |
| LandscapeFeatures | Landscaped |
| Sewer | Septic System |
| SizeIrregular | 100x200 Ft |
| SizeTotalText | 100x200 Ft |
| ZoningDescription | Res 1 |
Rooms
| Level | Type | Length | Width | Dimensions |
|---|---|---|---|---|
| Lower Level | Utility Room | Measurements not available | ||
| Lower Level | Storage | Measurements not available | ||
| Main Level | 3pc Bathroom | Measurements not available | ||
| Main Level | 4pc Ensuite Bath | Measurements not available | ||
| Main Level | Laundry Room | Measurements not available | ||
| Main Level | Bedroom | Measurements not available | ||
| Main Level | Bedroom | Measurements not available | ||
| Main Level | Primary Bedroom | Measurements not available | ||
| Main Level | Foyer | Measurements not available | ||
| Main Level | Foyer | Measurements not available | ||
| Main Level | Sunroom | Measurements not available | ||
| Main Level | Kitchen | Measurements not available | ||
| Main Level | Dining Room | Measurements not available | ||
| Main Level | Living Room/fireplace | Measurements not available |
https://www.realtor.ca/real-estate/27716561/550-county-rd-31-lakeshore
Interested?
Contact us for more information
Pauline Lanoue
Salesperson
59 Eugenie St. East
Windsor, Ontario N8X 2X9
Janelle Lanoue
Sales Person
59 Eugenie St. East
Windsor, Ontario N8X 2X9

