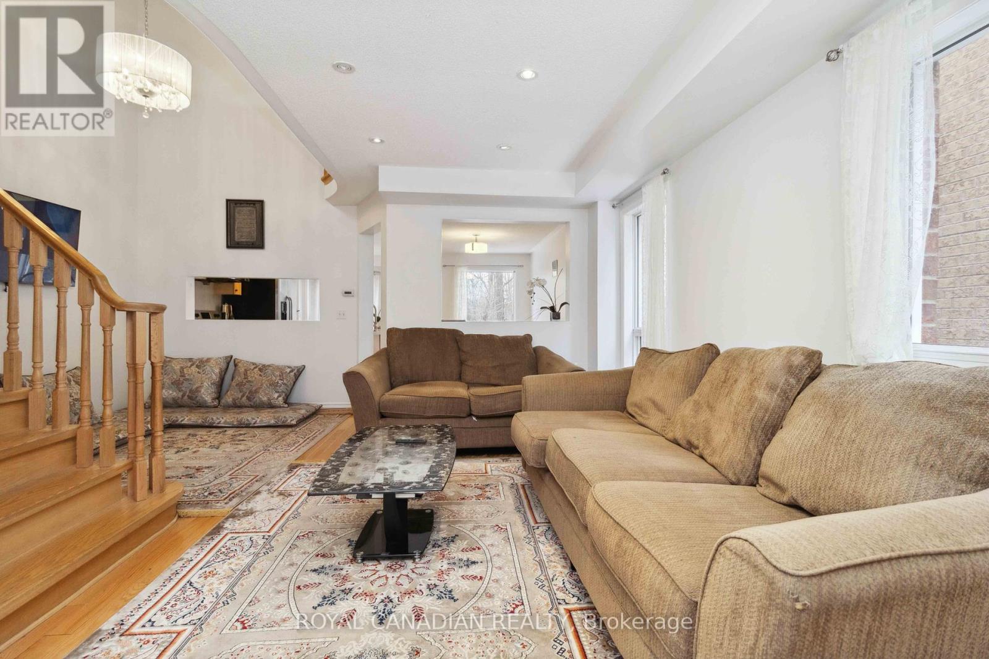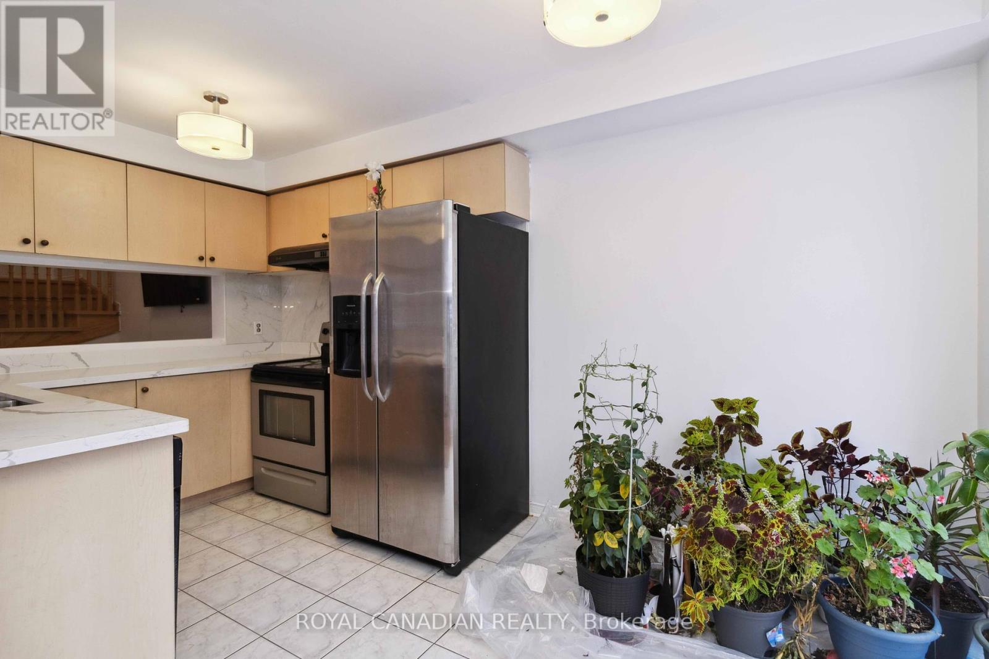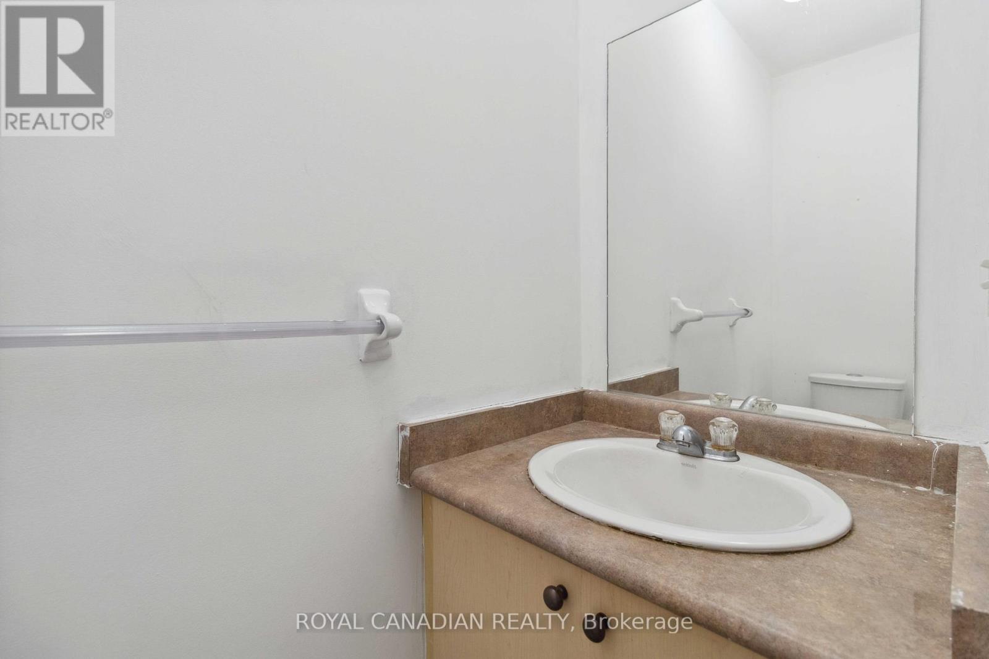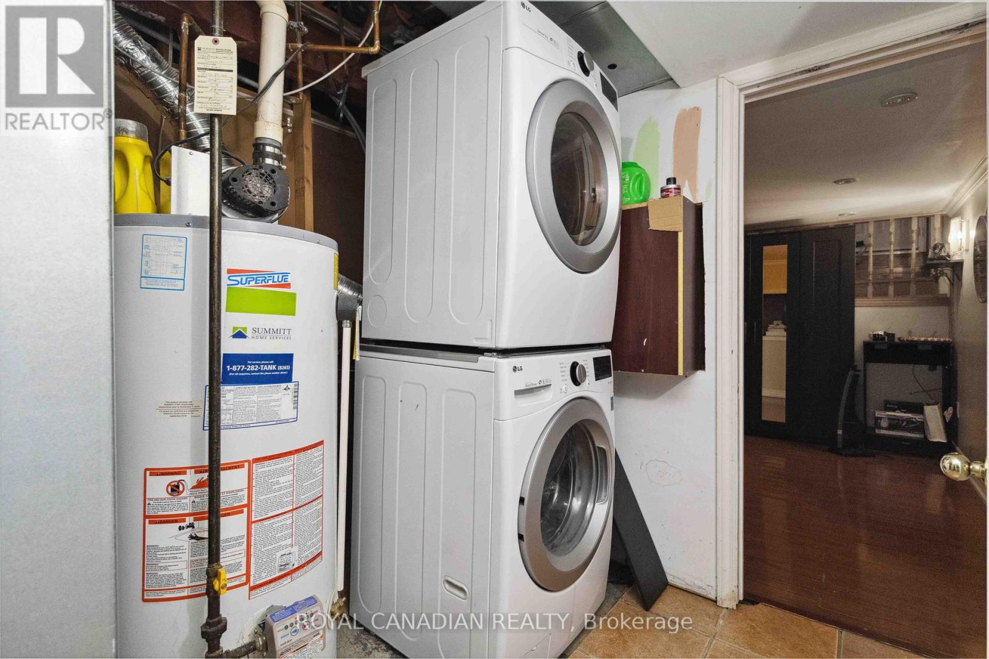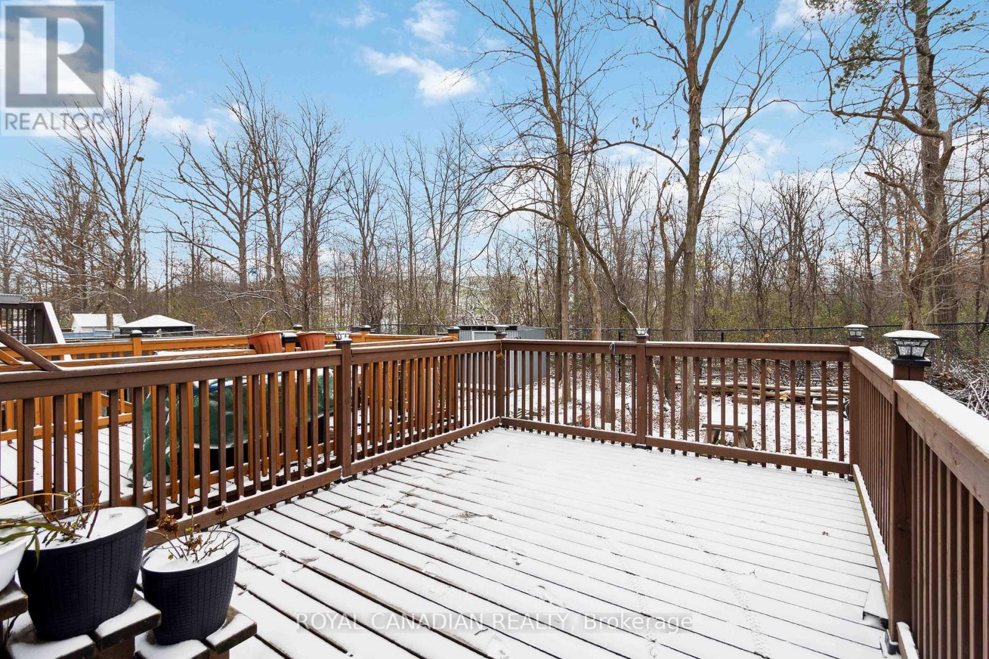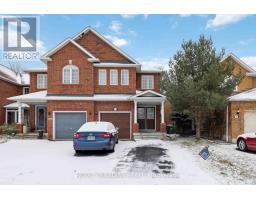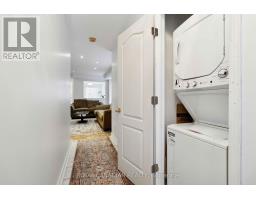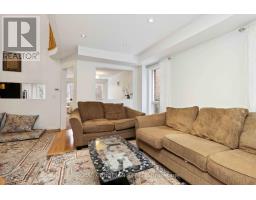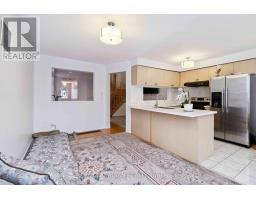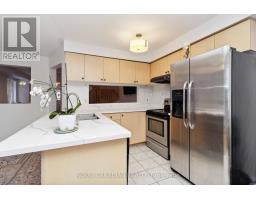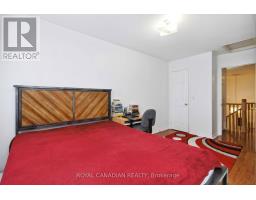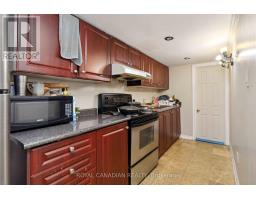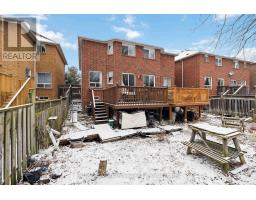1230 Prestonwood Crescent Mississauga, Ontario L5V 2V3
$999,900
Welcome to this stunning semi-detached home in the highly desirable area near Heartland! This property boasts 3 generously sized bedrooms, 4 well-appointed bathrooms, and 4 parking spaces, offering both comfort and practicality. The home features an open-concept breakfast area and a modern kitchen with sleek countertops and stylish backsplash perfect for culinary enthusiasts. Freshly painted throughout, this home also includes a spacious backyard, ideal for outdoor gatherings and relaxation. Adding to its appeal is a separate entrance from the garage, leading to a spacious one-bedroom rental apartment, providing excellent income potential or accommodation for extended family. Conveniently located just minutes from major highways 401 and 403, as well as big box stores, dining, and shopping options, this home combines functionality and prime location for the ultimate living experience. Don't miss out on this exceptional opportunity! (id:50886)
Property Details
| MLS® Number | W11883276 |
| Property Type | Single Family |
| Community Name | East Credit |
| Features | Paved Yard, In-law Suite |
| ParkingSpaceTotal | 4 |
| Structure | Deck |
Building
| BathroomTotal | 4 |
| BedroomsAboveGround | 3 |
| BedroomsBelowGround | 1 |
| BedroomsTotal | 4 |
| Appliances | Range, Dishwasher, Dryer, Refrigerator, Stove, Washer, Window Coverings |
| BasementDevelopment | Finished |
| BasementFeatures | Separate Entrance |
| BasementType | N/a (finished) |
| ConstructionStyleAttachment | Semi-detached |
| CoolingType | Central Air Conditioning |
| ExteriorFinish | Brick |
| FlooringType | Hardwood, Ceramic, Laminate |
| FoundationType | Concrete |
| HalfBathTotal | 1 |
| HeatingFuel | Natural Gas |
| HeatingType | Forced Air |
| StoriesTotal | 2 |
| SizeInterior | 1499.9875 - 1999.983 Sqft |
| Type | House |
| UtilityWater | Municipal Water |
Parking
| Garage |
Land
| Acreage | No |
| Sewer | Sanitary Sewer |
| SizeDepth | 129 Ft ,7 In |
| SizeFrontage | 22 Ft ,3 In |
| SizeIrregular | 22.3 X 129.6 Ft |
| SizeTotalText | 22.3 X 129.6 Ft |
Rooms
| Level | Type | Length | Width | Dimensions |
|---|---|---|---|---|
| Second Level | Bedroom | 4.45 m | 4.75 m | 4.45 m x 4.75 m |
| Second Level | Bedroom 2 | 2.99 m | 4.27 m | 2.99 m x 4.27 m |
| Second Level | Bedroom 3 | 2.99 m | 4.57 m | 2.99 m x 4.57 m |
| Basement | Bedroom | 2.99 m | 3.9 m | 2.99 m x 3.9 m |
| Basement | Kitchen | 4.99 m | 3.45 m | 4.99 m x 3.45 m |
| Basement | Laundry Room | 2.99 m | 1.99 m | 2.99 m x 1.99 m |
| Main Level | Living Room | 2.26 m | 4 m | 2.26 m x 4 m |
| Main Level | Dining Room | 2.93 m | 3.2 m | 2.93 m x 3.2 m |
| Main Level | Family Room | 2.93 m | 4.88 m | 2.93 m x 4.88 m |
| Main Level | Kitchen | 2.16 m | 7.09 m | 2.16 m x 7.09 m |
Interested?
Contact us for more information
Pushpreet Singh Hanspal
Salesperson
2896 Slough St Unit #1
Mississauga, Ontario L4T 1G3
Mustafa Gulabzada
Salesperson
2896 Slough St Unit #1
Mississauga, Ontario L4T 1G3







