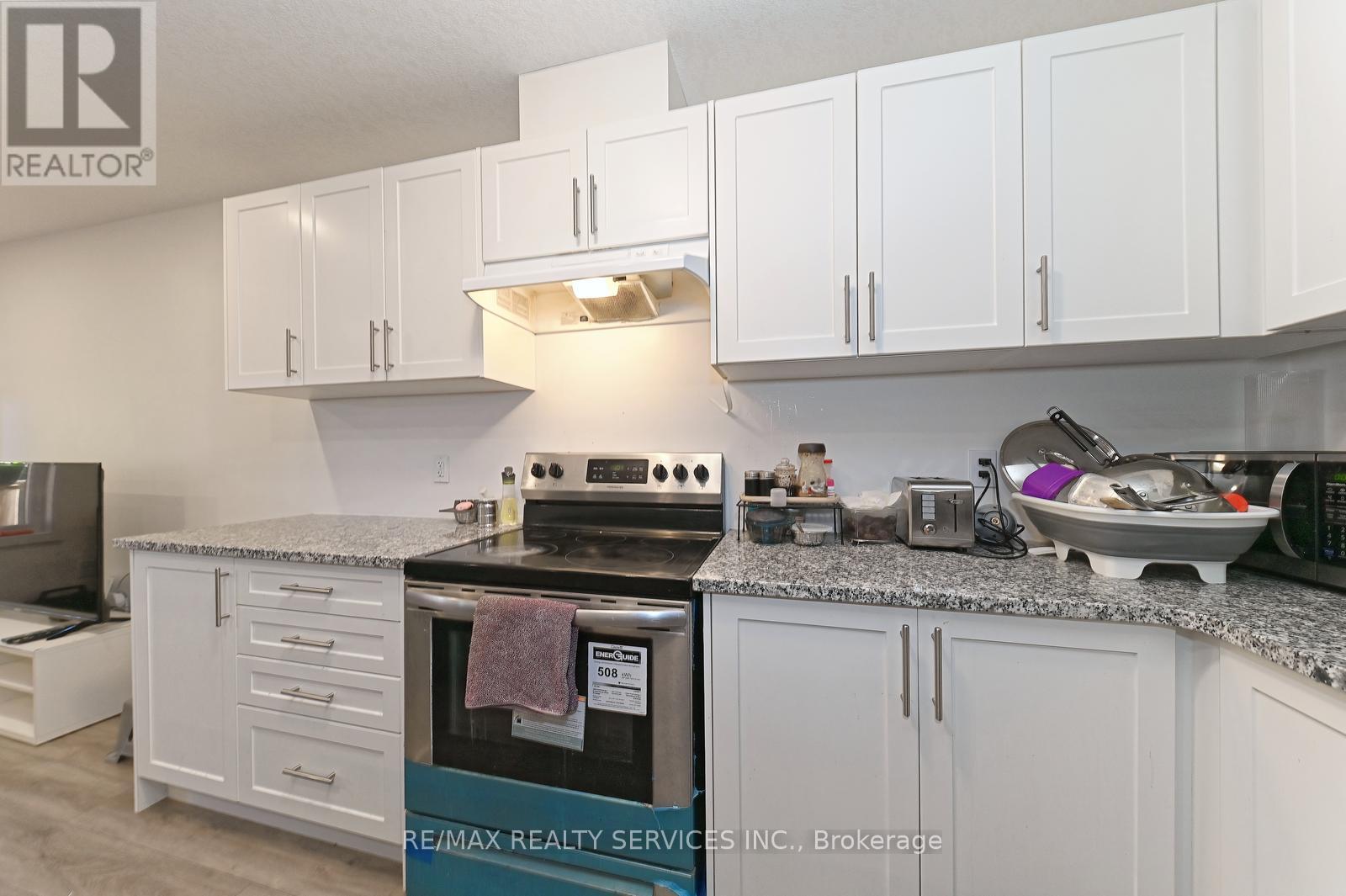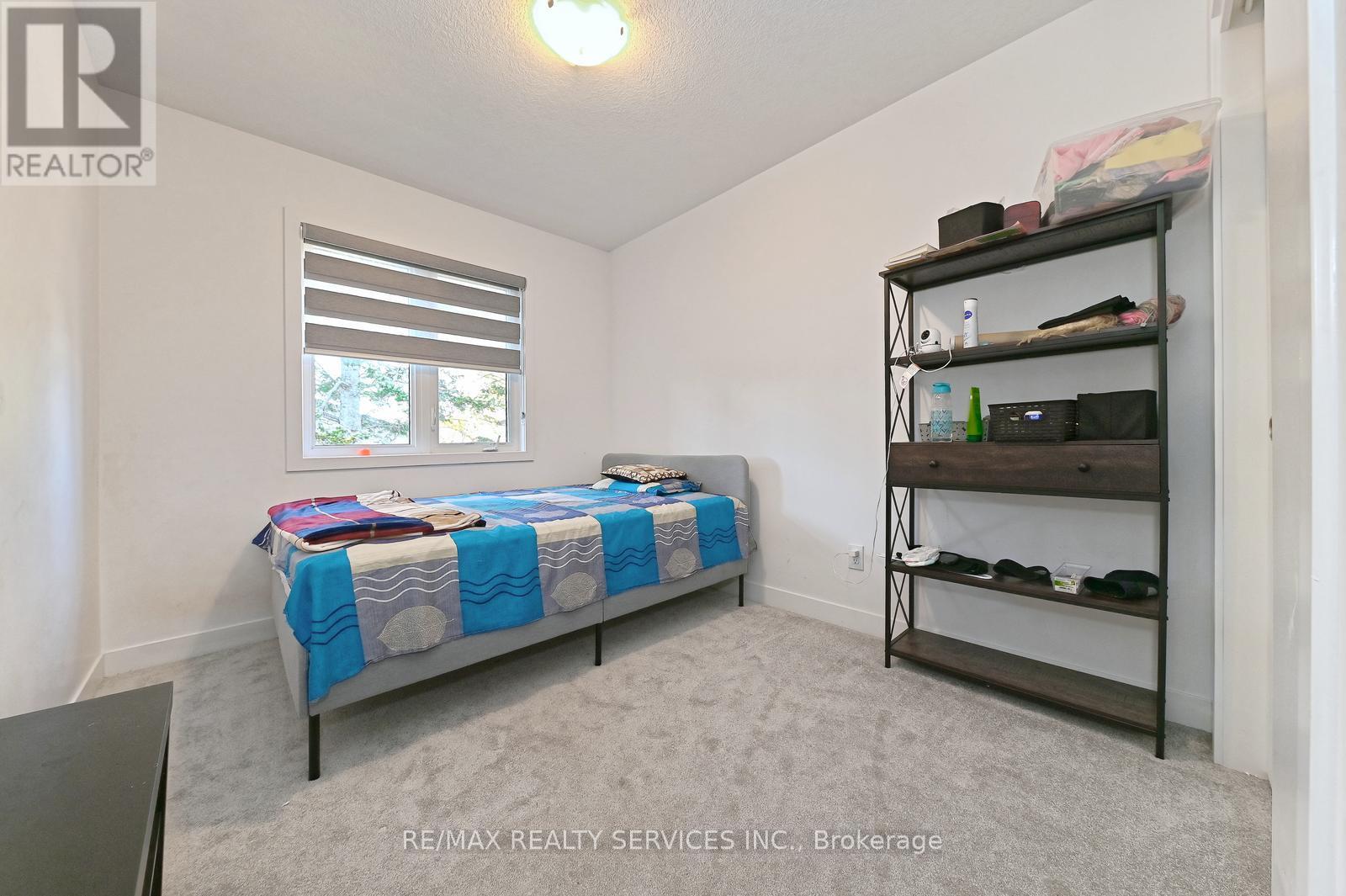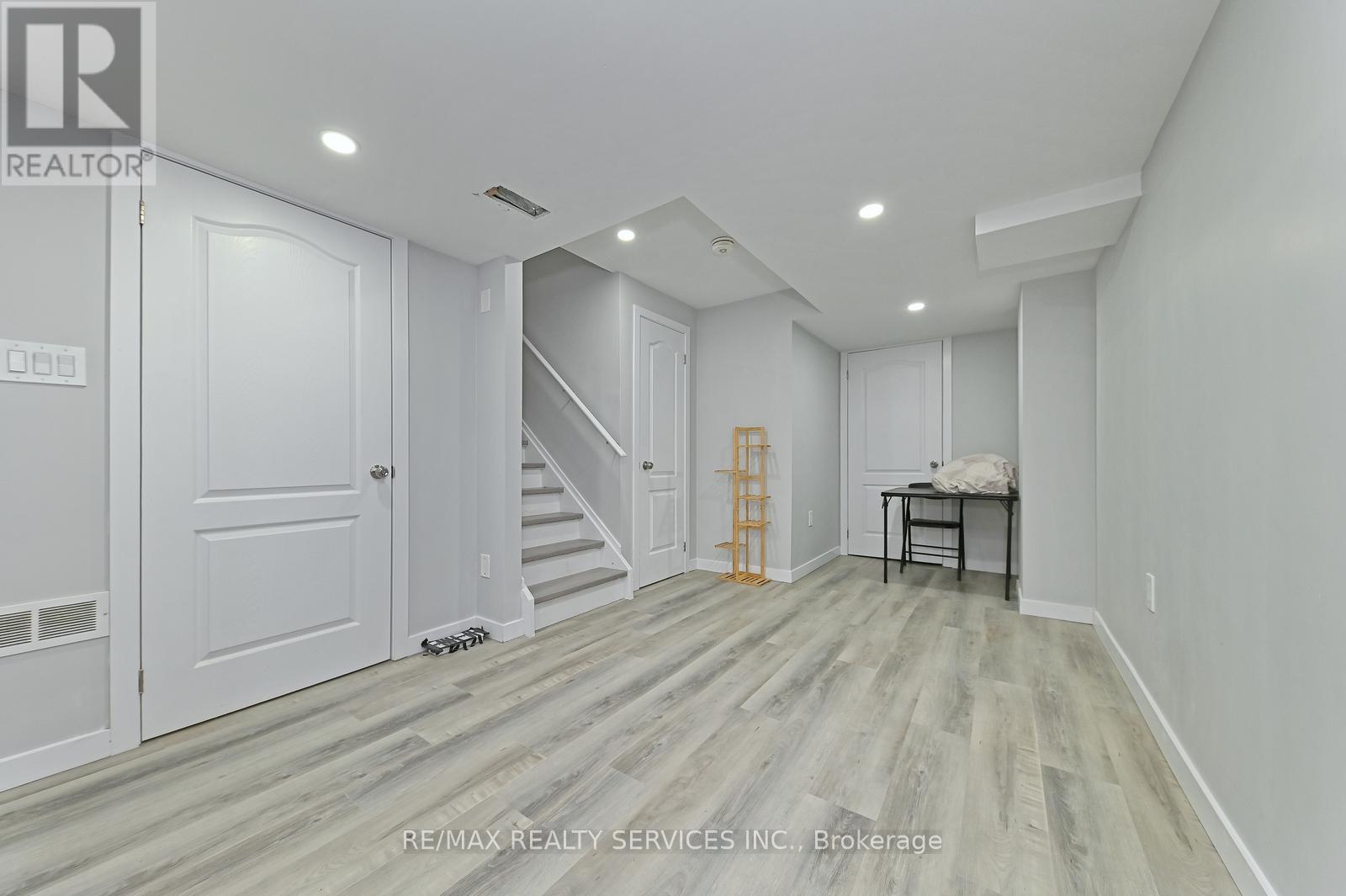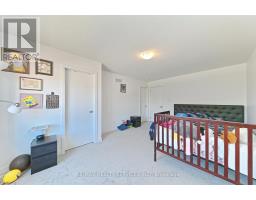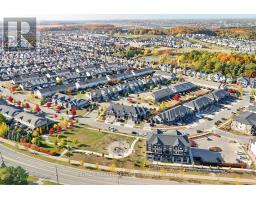32 Pony Way Kitchener, Ontario N2R 0R8
$799,700Maintenance, Parcel of Tied Land
$152 Monthly
Maintenance, Parcel of Tied Land
$152 MonthlyStunning 2-Story Townhouse, 3+1 Bedroom, with 4 Baths in Most Sought After Community of Huron Park Village. Carpet free main floor, Open concept layout; which creates a spacious & modern feel. Open Concept Dining Area / Great Room with Walk-Out To Deck. Family Size Kitchen Offers Granite Counter tops, Stainless Steel Appliances. Entrance To House Thru Garage, Upstairs you will find the generous primary bedroom that features a walk-in closet and a luxurious 4-pc ensuite bath. Two Good Size additional bedrooms. Another 4pc bathroom & a laundry room. Deck provides a cozy atmosphere and a perfect setting for entertaining. Finished Bsmt. with Good Size Bedroom, Sep. Laundry, Sep. entrance through Garage. Great Opportunity For A First Time Buyer and/or Investor. (id:50886)
Property Details
| MLS® Number | X11883329 |
| Property Type | Single Family |
| ParkingSpaceTotal | 2 |
Building
| BathroomTotal | 4 |
| BedroomsAboveGround | 3 |
| BedroomsBelowGround | 1 |
| BedroomsTotal | 4 |
| Appliances | Blinds, Dishwasher, Dryer, Refrigerator, Stove, Washer |
| BasementDevelopment | Finished |
| BasementType | N/a (finished) |
| ConstructionStyleAttachment | Attached |
| CoolingType | Central Air Conditioning |
| ExteriorFinish | Brick, Vinyl Siding |
| FlooringType | Vinyl, Carpeted |
| FoundationType | Concrete |
| HalfBathTotal | 1 |
| HeatingFuel | Natural Gas |
| HeatingType | Forced Air |
| StoriesTotal | 2 |
| SizeInterior | 1499.9875 - 1999.983 Sqft |
| Type | Row / Townhouse |
| UtilityWater | Municipal Water |
Parking
| Garage |
Land
| Acreage | No |
| Sewer | Sanitary Sewer |
| SizeDepth | 88 Ft ,8 In |
| SizeFrontage | 18 Ft |
| SizeIrregular | 18 X 88.7 Ft |
| SizeTotalText | 18 X 88.7 Ft |
Rooms
| Level | Type | Length | Width | Dimensions |
|---|---|---|---|---|
| Second Level | Primary Bedroom | 5.3 m | 3.3 m | 5.3 m x 3.3 m |
| Second Level | Bedroom 2 | 2.62 m | 3.84 m | 2.62 m x 3.84 m |
| Second Level | Bedroom 3 | 2.65 m | 3.08 m | 2.65 m x 3.08 m |
| Basement | Bedroom 4 | 3.11 m | 2.93 m | 3.11 m x 2.93 m |
| Main Level | Great Room | 5.27 m | 3.05 m | 5.27 m x 3.05 m |
| Main Level | Dining Room | 2.71 m | 3.5 m | 2.71 m x 3.5 m |
| Main Level | Kitchen | 2.57 m | 3.5 m | 2.57 m x 3.5 m |
https://www.realtor.ca/real-estate/27717065/32-pony-way-kitchener
Interested?
Contact us for more information
Pritpal Singh Sodhi
Salesperson
295 Queen Street East
Brampton, Ontario L6W 3R1











