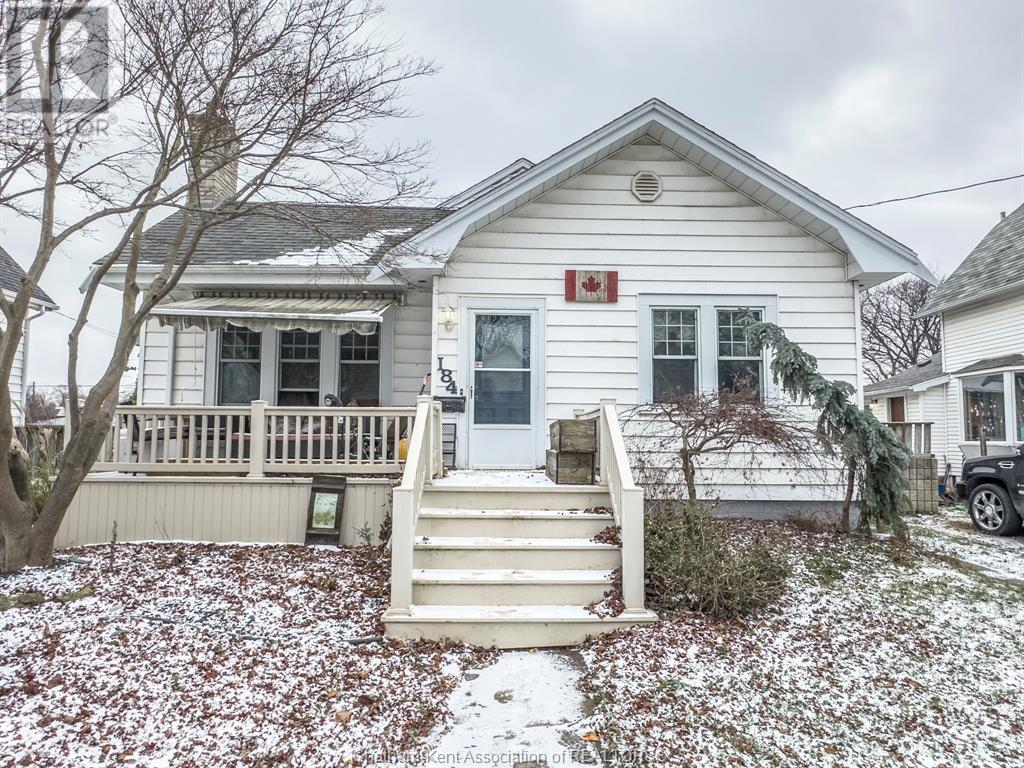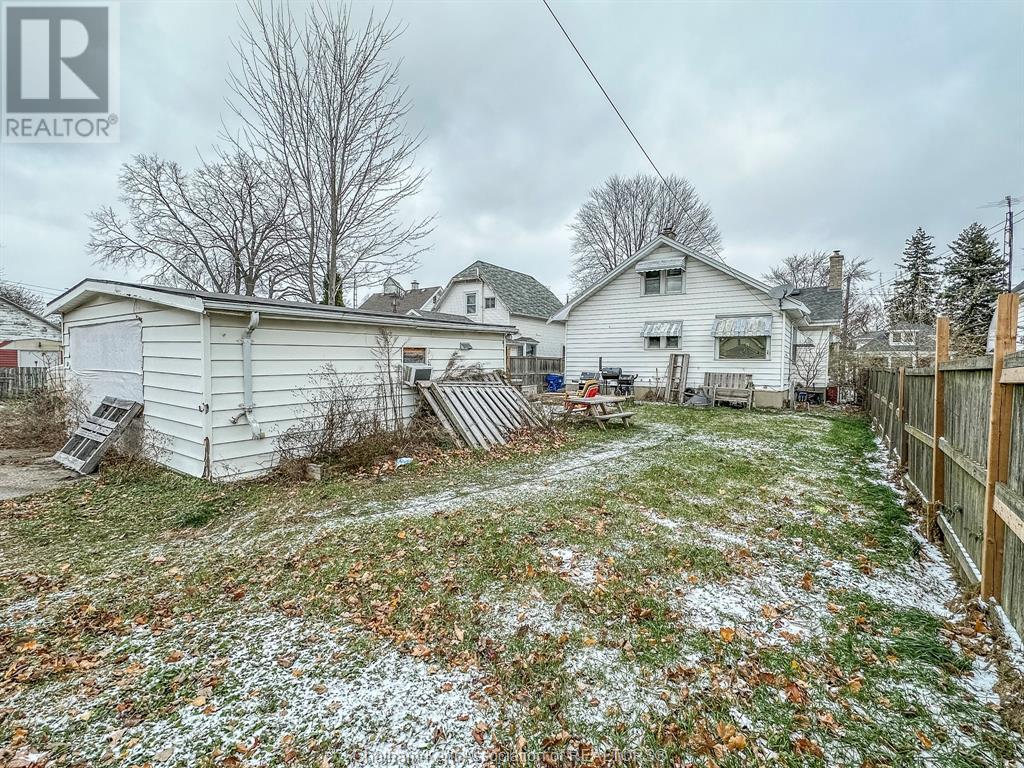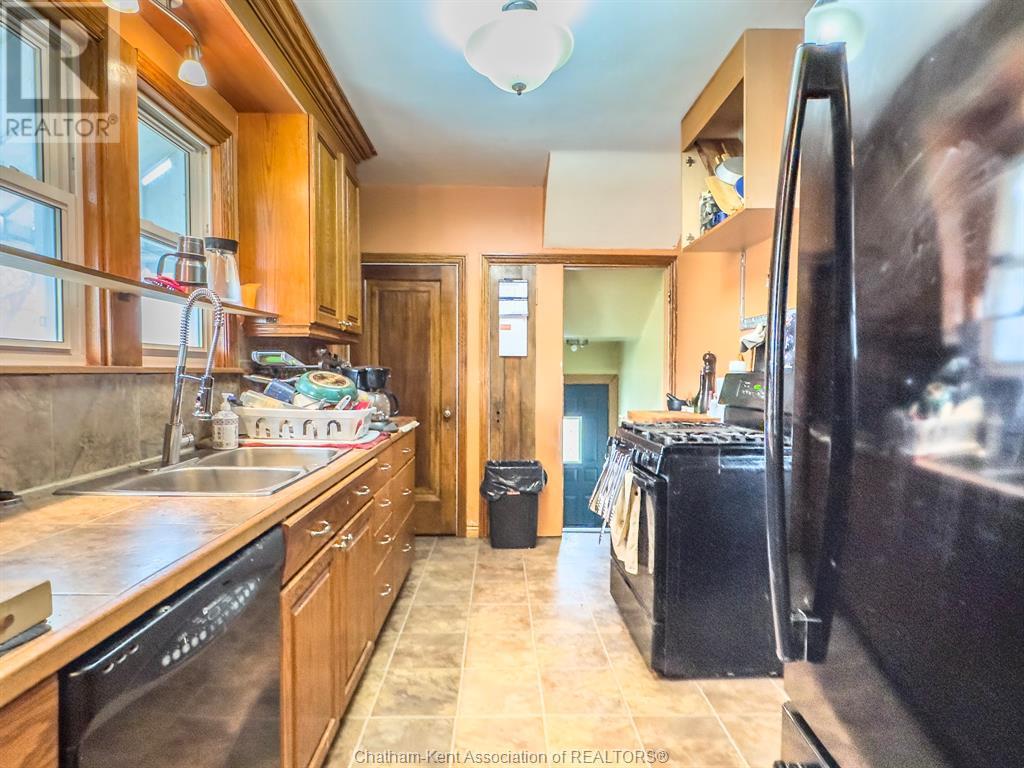184 Joseph Street Chatham, Ontario N7L 3H4
$324,900
Spacious 3 bedroom, 1.5 bathroom home in a fantastic north side location with a detached garage and full basement. The main floor offers a large living room with a gas fireplace and handsome brick hearth, a spacious dining room with lots of natural light, galley kitchen with a huge walk in pantry, 2 bedrooms and a 4 piece bathroom. Upstairs is a large L-shaped bedroom with a 2 piece ensuite and a walk-in closet. Full, unfinished basement with a laundry area and a massive rec room. Updated high efficiency gas furnace and a newer owned water heater. Front driveway plus additional parking out back where the garage is located off an alleyway. Original hardwood floors throughout most of the home. For this kind of square footage, this property is an outstanding value. Call today! (id:50886)
Property Details
| MLS® Number | 24028990 |
| Property Type | Single Family |
| Features | Gravel Driveway, Single Driveway |
Building
| BathroomTotal | 2 |
| BedroomsAboveGround | 3 |
| BedroomsTotal | 3 |
| Appliances | Dishwasher, Dryer, Refrigerator, Stove, Washer |
| ConstructedDate | 1938 |
| CoolingType | Central Air Conditioning |
| ExteriorFinish | Aluminum/vinyl |
| FireplaceFuel | Gas |
| FireplacePresent | Yes |
| FireplaceType | Insert |
| FlooringType | Ceramic/porcelain, Hardwood, Cushion/lino/vinyl |
| FoundationType | Block |
| HalfBathTotal | 1 |
| HeatingFuel | Natural Gas |
| HeatingType | Forced Air, Furnace |
| StoriesTotal | 2 |
| Type | House |
Parking
| Detached Garage | |
| Garage |
Land
| Acreage | No |
| SizeIrregular | 40.91x128.68 |
| SizeTotalText | 40.91x128.68|under 1/4 Acre |
| ZoningDescription | Rl3 |
Rooms
| Level | Type | Length | Width | Dimensions |
|---|---|---|---|---|
| Second Level | Bedroom | 15 ft | 10 ft | 15 ft x 10 ft |
| Basement | Other | 33 ft | 13 ft ,5 in | 33 ft x 13 ft ,5 in |
| Basement | Laundry Room | 21 ft ,3 in | 13 ft | 21 ft ,3 in x 13 ft |
| Main Level | Primary Bedroom | 12 ft ,1 in | 10 ft ,3 in | 12 ft ,1 in x 10 ft ,3 in |
| Main Level | Bedroom | 12 ft ,1 in | 11 ft ,8 in | 12 ft ,1 in x 11 ft ,8 in |
| Main Level | 4pc Bathroom | 8 ft ,2 in | 7 ft ,8 in | 8 ft ,2 in x 7 ft ,8 in |
| Main Level | Kitchen | 12 ft ,10 in | 8 ft ,1 in | 12 ft ,10 in x 8 ft ,1 in |
| Main Level | Dining Room | 15 ft ,6 in | 14 ft ,11 in | 15 ft ,6 in x 14 ft ,11 in |
| Main Level | Living Room | 19 ft | 14 ft ,11 in | 19 ft x 14 ft ,11 in |
https://www.realtor.ca/real-estate/27717954/184-joseph-street-chatham
Interested?
Contact us for more information
Ashley Wilton
Sales Representative
59 Talbot St W, P.o. Box 2363
Blenheim, Ontario N0P 1A0
Elliot Wilton
Sales Person
59 Talbot St W, P.o. Box 2363
Blenheim, Ontario N0P 1A0





















