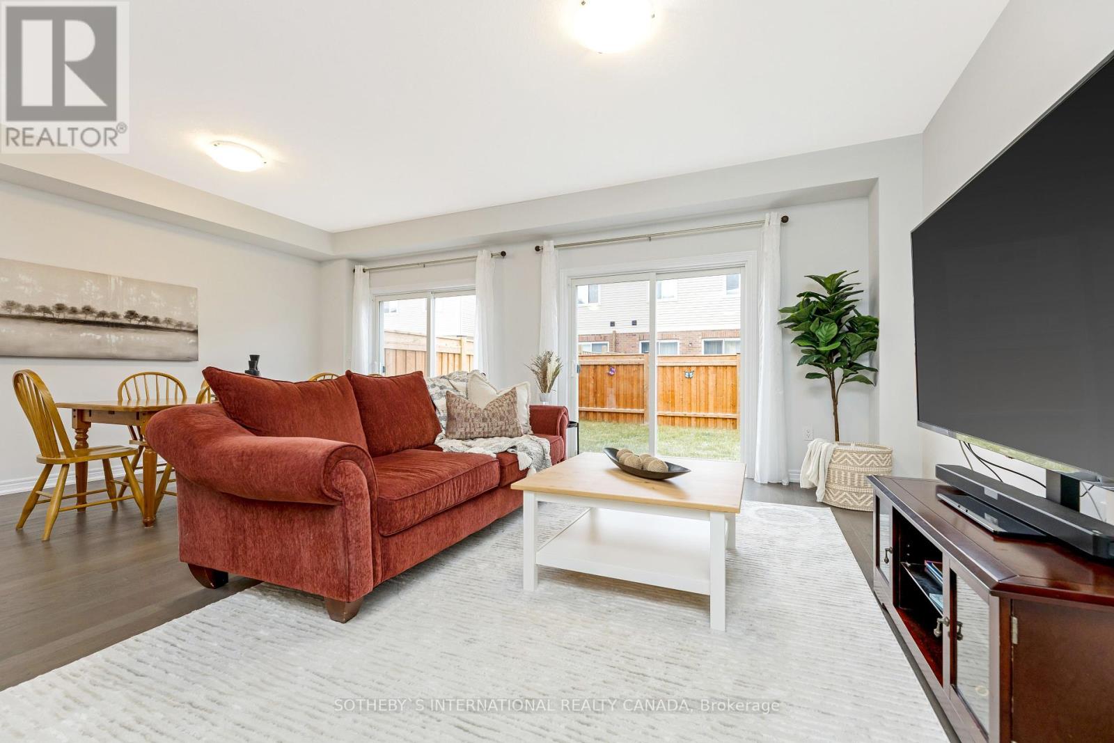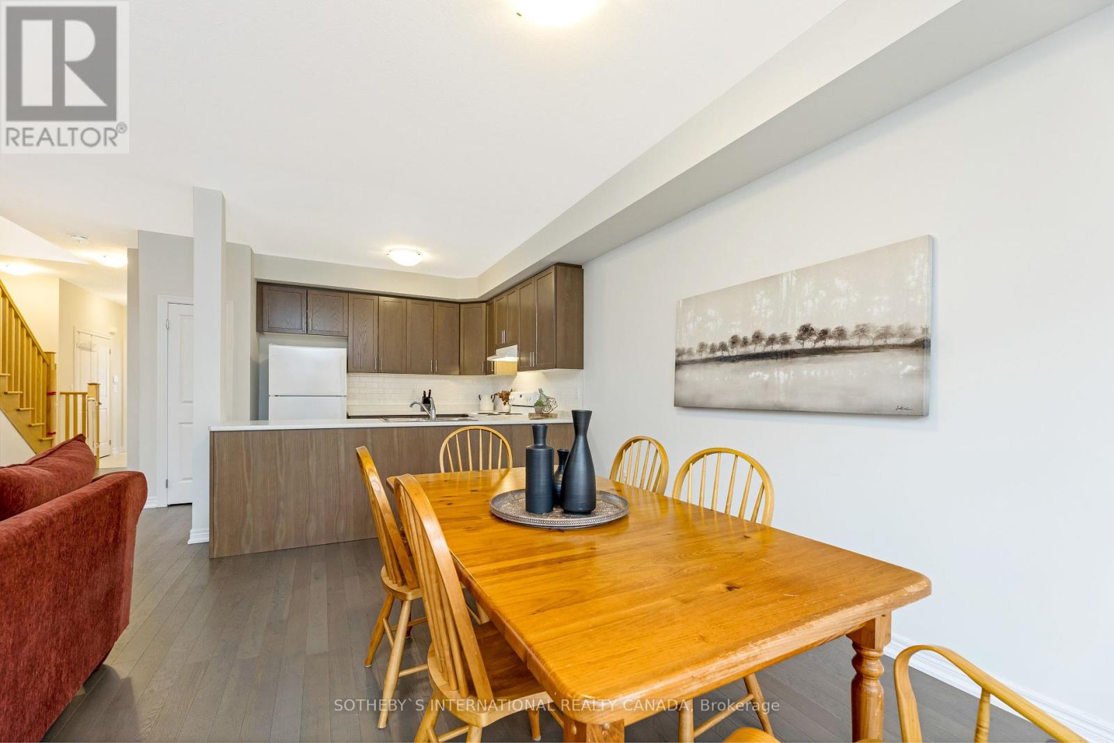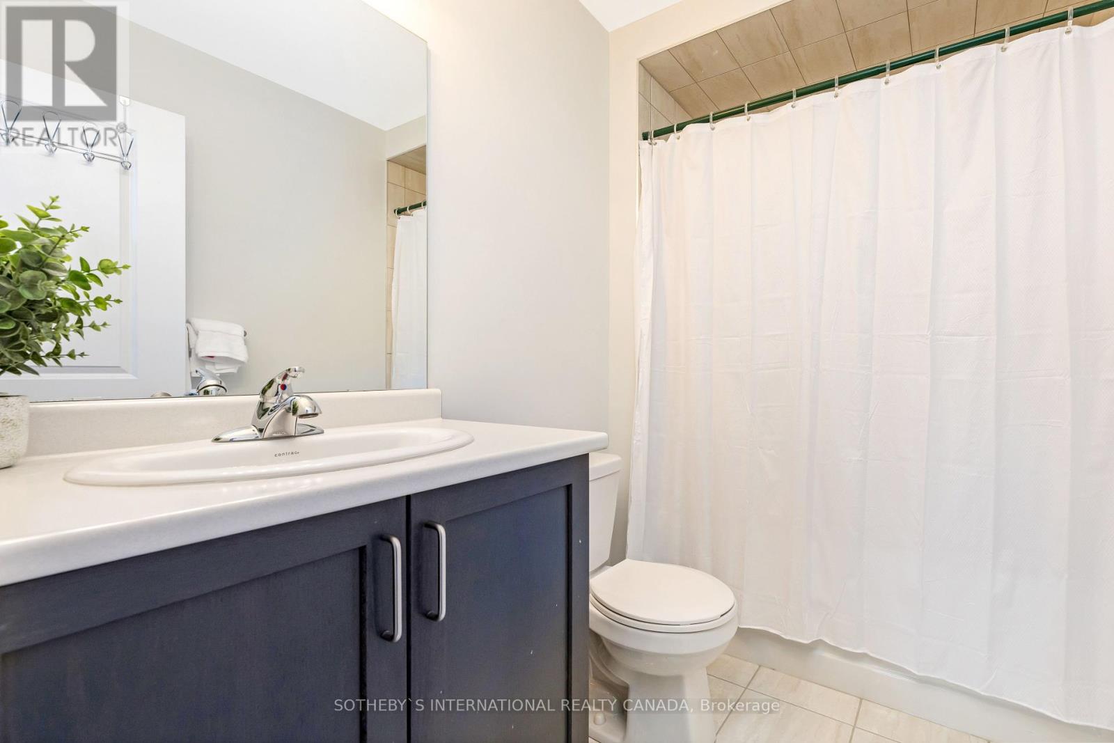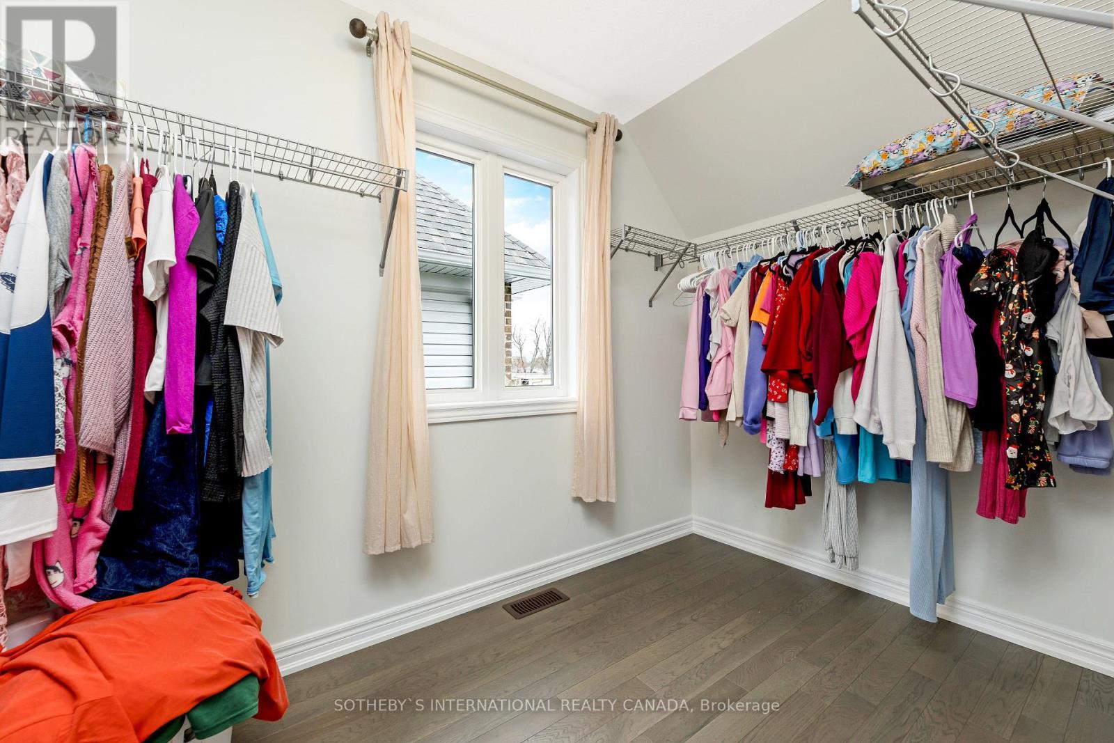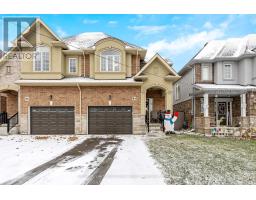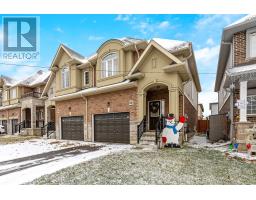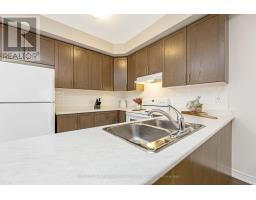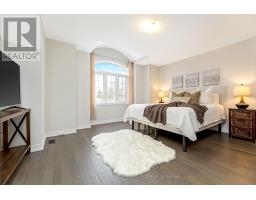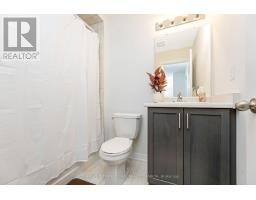84 Bobolink Road Hamilton, Ontario L9A 0C5
$790,000
Only 4 years new, this Dicenzo built ""Starling"" model (1650 sqft), is fully freehold with zero maintenance fees! Featuring stunning curb appeal from the brick / stucco elevation, 9 ceilings, an open concept floor plan, and hardwood flooring on the main and upper levels. The spacious primary suite is equipped with double walk in closets and a 4 piece ensuite bath. Potential for additional living space in the basement, complete with a rough in bath and 200 amp service. Buy with confidence, balance of Tarion warranty transferrable. Great central location, close to Limeridge Mall, schools, parks, public transit, and major highways. (id:50886)
Property Details
| MLS® Number | X11883688 |
| Property Type | Single Family |
| Community Name | Bruleville |
| AmenitiesNearBy | Park, Public Transit, Schools |
| CommunityFeatures | Community Centre |
| Features | Sump Pump |
| ParkingSpaceTotal | 2 |
Building
| BathroomTotal | 3 |
| BedroomsAboveGround | 3 |
| BedroomsTotal | 3 |
| Appliances | Garage Door Opener Remote(s), Central Vacuum, Water Heater - Tankless, Dishwasher, Dryer, Range, Refrigerator, Stove, Washer |
| BasementDevelopment | Unfinished |
| BasementType | Full (unfinished) |
| ConstructionStyleAttachment | Semi-detached |
| CoolingType | Central Air Conditioning, Air Exchanger |
| ExteriorFinish | Brick, Stucco |
| FlooringType | Hardwood |
| FoundationType | Poured Concrete |
| HalfBathTotal | 1 |
| HeatingFuel | Natural Gas |
| HeatingType | Forced Air |
| StoriesTotal | 2 |
| SizeInterior | 1499.9875 - 1999.983 Sqft |
| Type | House |
| UtilityWater | Municipal Water |
Parking
| Attached Garage | |
| Inside Entry |
Land
| Acreage | No |
| FenceType | Fenced Yard |
| LandAmenities | Park, Public Transit, Schools |
| Sewer | Sanitary Sewer |
| SizeDepth | 92 Ft |
| SizeFrontage | 26 Ft ,3 In |
| SizeIrregular | 26.3 X 92 Ft |
| SizeTotalText | 26.3 X 92 Ft|under 1/2 Acre |
| ZoningDescription | I1 |
Rooms
| Level | Type | Length | Width | Dimensions |
|---|---|---|---|---|
| Second Level | Primary Bedroom | 4.5 m | 4.6 m | 4.5 m x 4.6 m |
| Second Level | Bedroom 2 | 3.1 m | 4.3 m | 3.1 m x 4.3 m |
| Second Level | Bedroom 3 | 3.2 m | 3.9 m | 3.2 m x 3.9 m |
| Main Level | Kitchen | 3.6 m | 2.7 m | 3.6 m x 2.7 m |
| Main Level | Dining Room | 3 m | 4.5 m | 3 m x 4.5 m |
| Main Level | Living Room | 3.3 m | 5 m | 3.3 m x 5 m |
https://www.realtor.ca/real-estate/27717923/84-bobolink-road-hamilton-bruleville-bruleville
Interested?
Contact us for more information
Sean Davidson
Salesperson
3109 Bloor St West #1
Toronto, Ontario M8X 1E2
Ghada Davidson
Broker
125 Lakeshore Rd E Ste 200
Oakville, Ontario L6J 1H3








