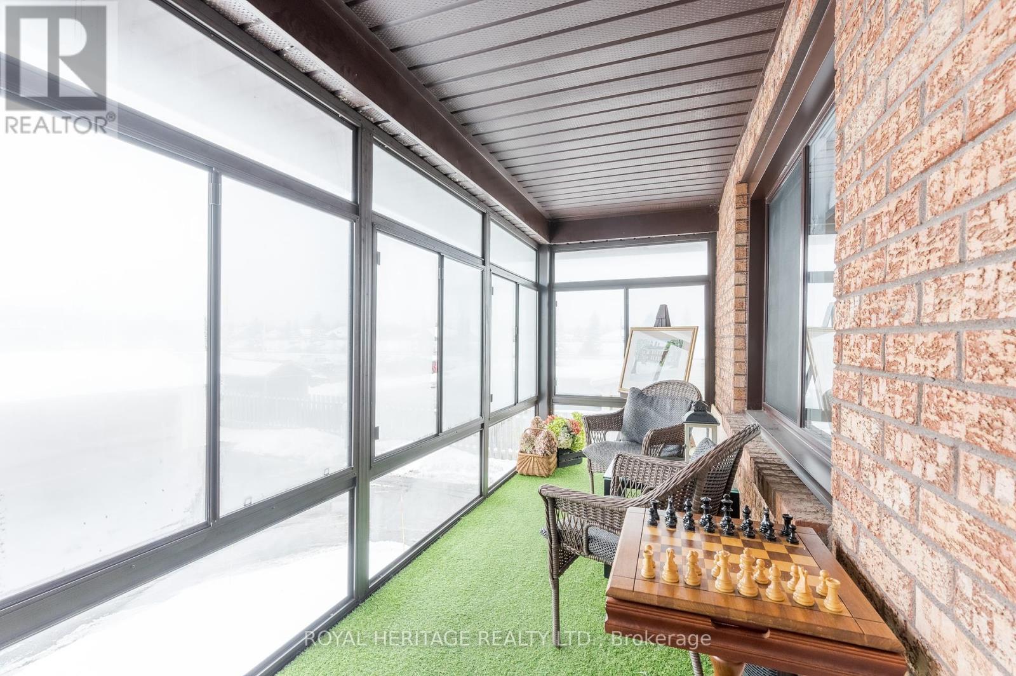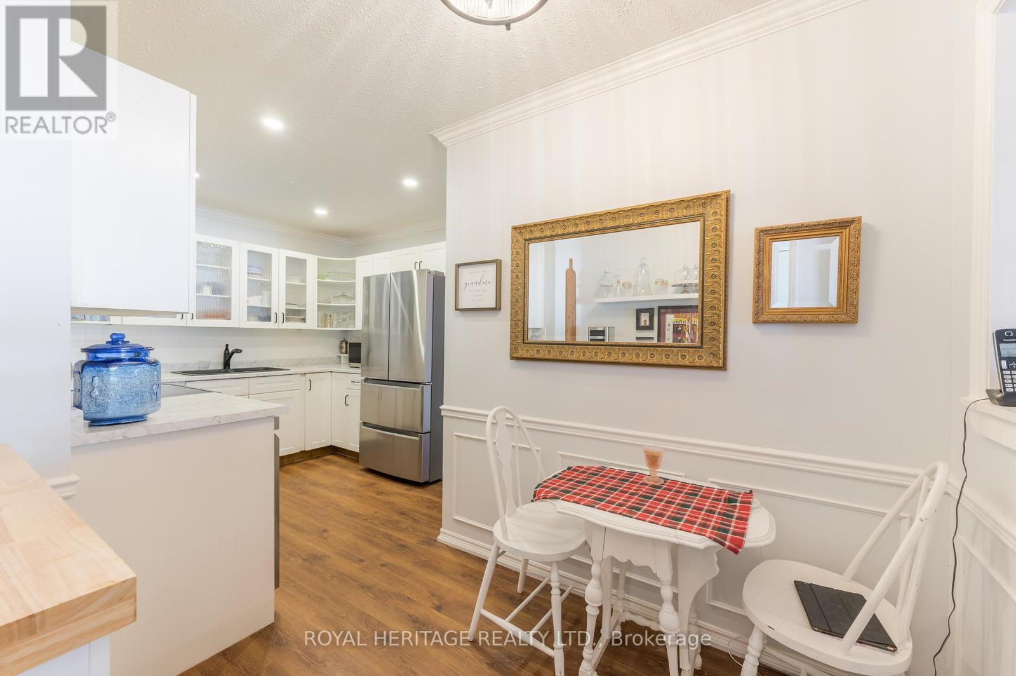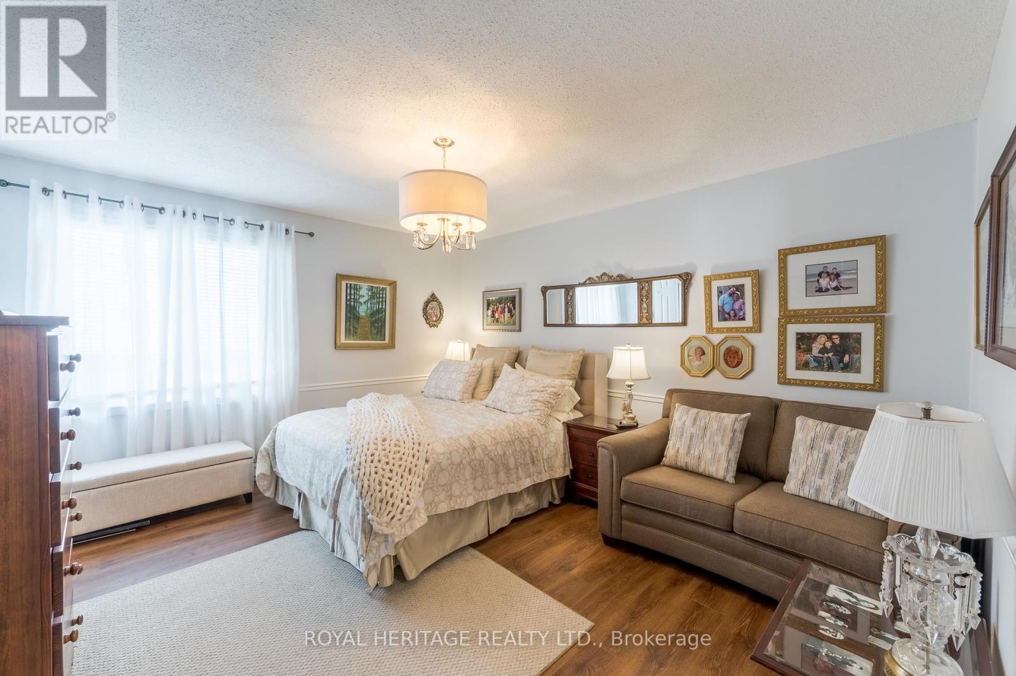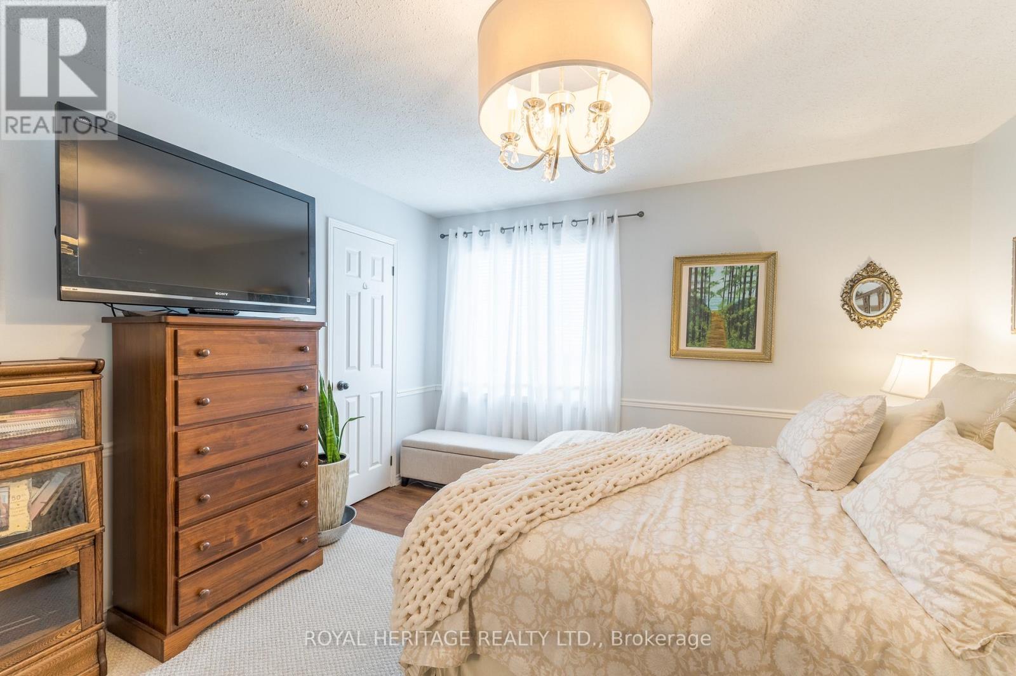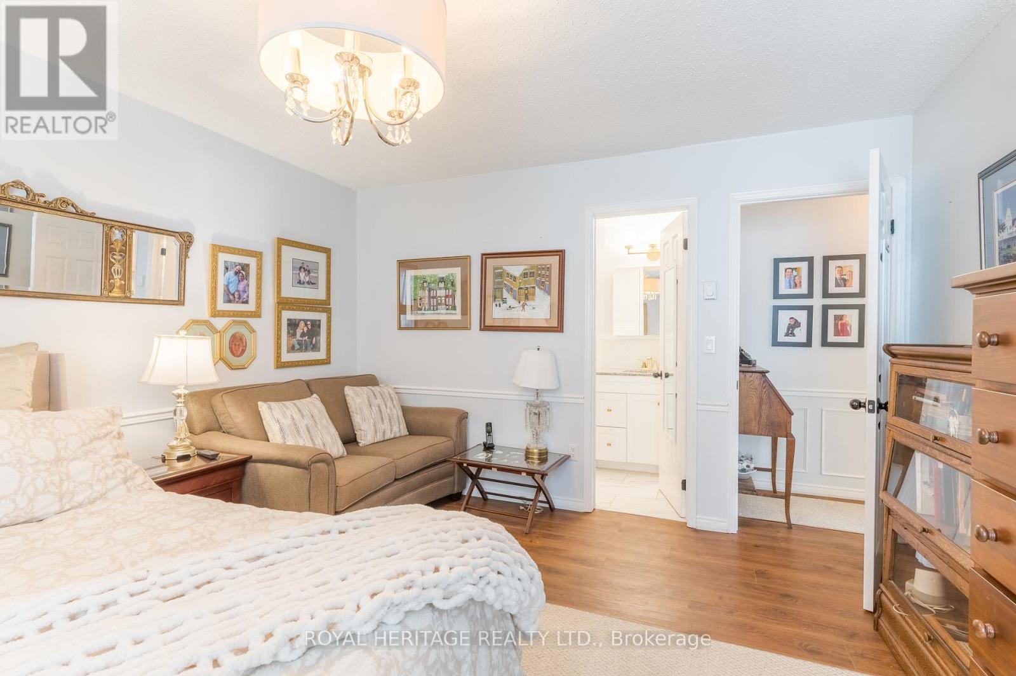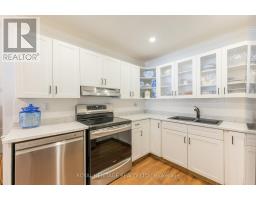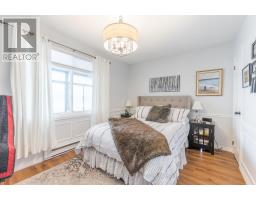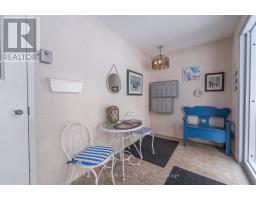208 - 90 King Street E Kawartha Lakes, Ontario K0M 1A0
2 Bedroom
2 Bathroom
999.992 - 1198.9898 sqft
Baseboard Heaters
$500,000Maintenance, Common Area Maintenance, Insurance, Parking
$414 Monthly
Maintenance, Common Area Maintenance, Insurance, Parking
$414 MonthlyLovely, Updated and Immaculate Condo, in the Town of Bobcaygeon and Close to Amenities. Second Floor Corner Unit with 2 Bedrooms and 2 Full Bathrooms. Primary Bedroom has 3-Piece Ensuite and Walk-in Closet. 4-Piece Updated Main Bathroom has a Tub/Shower. This Unit is Carpet Free, with Newer Laminate Flooring. Updated Kitchen with Newer Stainless Steel Appliances. Newer Full-Size Washer and Dryer. Balcony Recently Enclosed to Provide a Great 3-Season Sunroom. And there is a Bonus --- Garage Parking! (id:50886)
Property Details
| MLS® Number | X11884246 |
| Property Type | Single Family |
| Community Name | Bobcaygeon |
| CommunityFeatures | Pet Restrictions |
| Features | Balcony, Carpet Free, In Suite Laundry |
| ParkingSpaceTotal | 1 |
Building
| BathroomTotal | 2 |
| BedroomsAboveGround | 2 |
| BedroomsTotal | 2 |
| Amenities | Separate Heating Controls |
| Appliances | Dishwasher, Dryer, Garage Door Opener, Refrigerator, Stove, Washer, Window Coverings |
| ExteriorFinish | Brick |
| FlooringType | Laminate |
| HeatingFuel | Electric |
| HeatingType | Baseboard Heaters |
| SizeInterior | 999.992 - 1198.9898 Sqft |
| Type | Apartment |
Parking
| Detached Garage |
Land
| Acreage | No |
Rooms
| Level | Type | Length | Width | Dimensions |
|---|---|---|---|---|
| Main Level | Living Room | 5.11 m | 3.66 m | 5.11 m x 3.66 m |
| Main Level | Dining Room | 5.11 m | 1.61 m | 5.11 m x 1.61 m |
| Main Level | Kitchen | 2.84 m | 2.81 m | 2.84 m x 2.81 m |
| Main Level | Eating Area | 2.24 m | 2.1 m | 2.24 m x 2.1 m |
| Main Level | Primary Bedroom | 4.29 m | 3.79 m | 4.29 m x 3.79 m |
| Main Level | Bedroom 2 | 4.29 m | 2.91 m | 4.29 m x 2.91 m |
| Main Level | Sunroom | 4.23 m | 1.58 m | 4.23 m x 1.58 m |
| Main Level | Bathroom | 2.28 m | 1.52 m | 2.28 m x 1.52 m |
| Main Level | Bathroom | 2.72 m | 1.48 m | 2.72 m x 1.48 m |
| Main Level | Laundry Room | 3.08 m | 1.92 m | 3.08 m x 1.92 m |
Interested?
Contact us for more information
Sandy Norman
Salesperson
Royal Heritage Realty Ltd.
501 Brock Street South
Whitby, Ontario L1N 4K8
501 Brock Street South
Whitby, Ontario L1N 4K8









