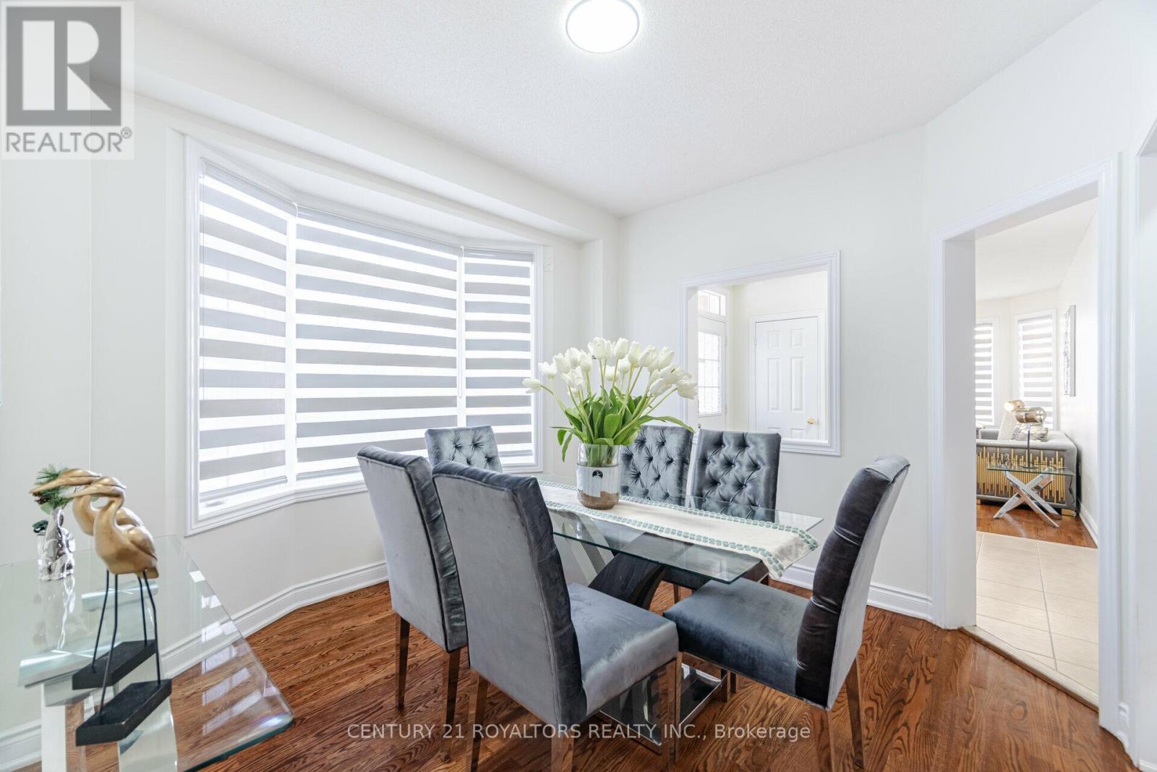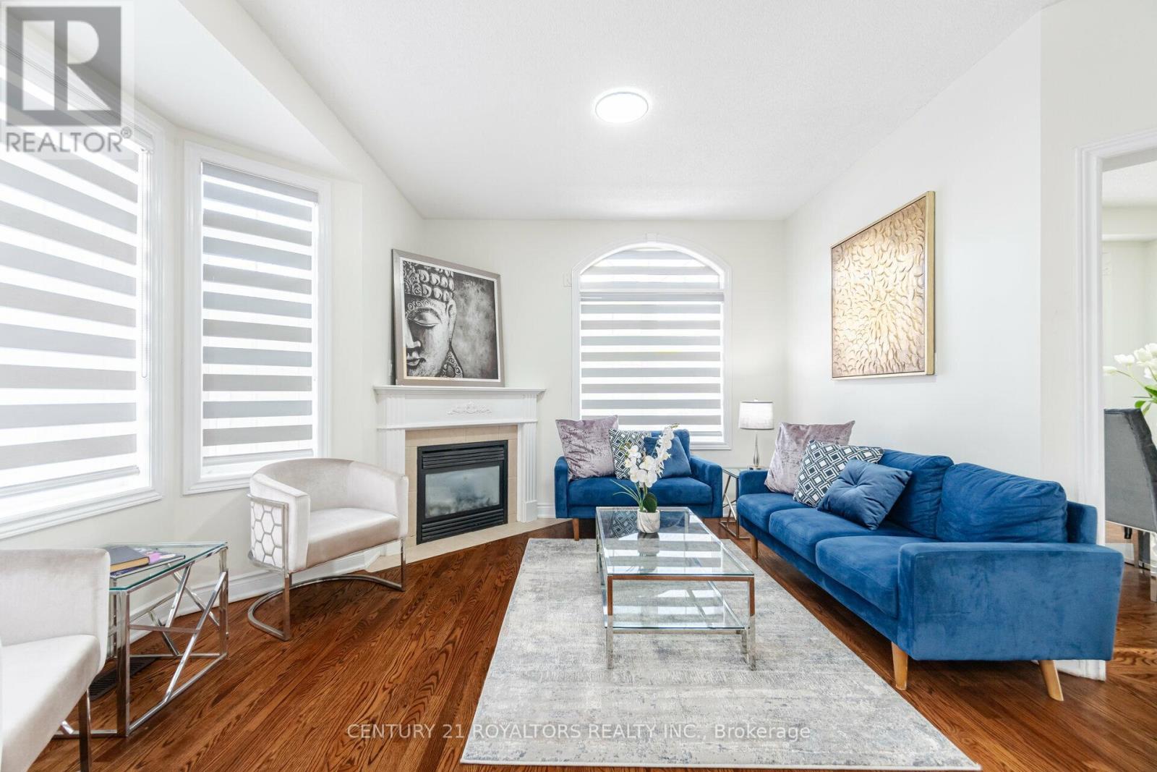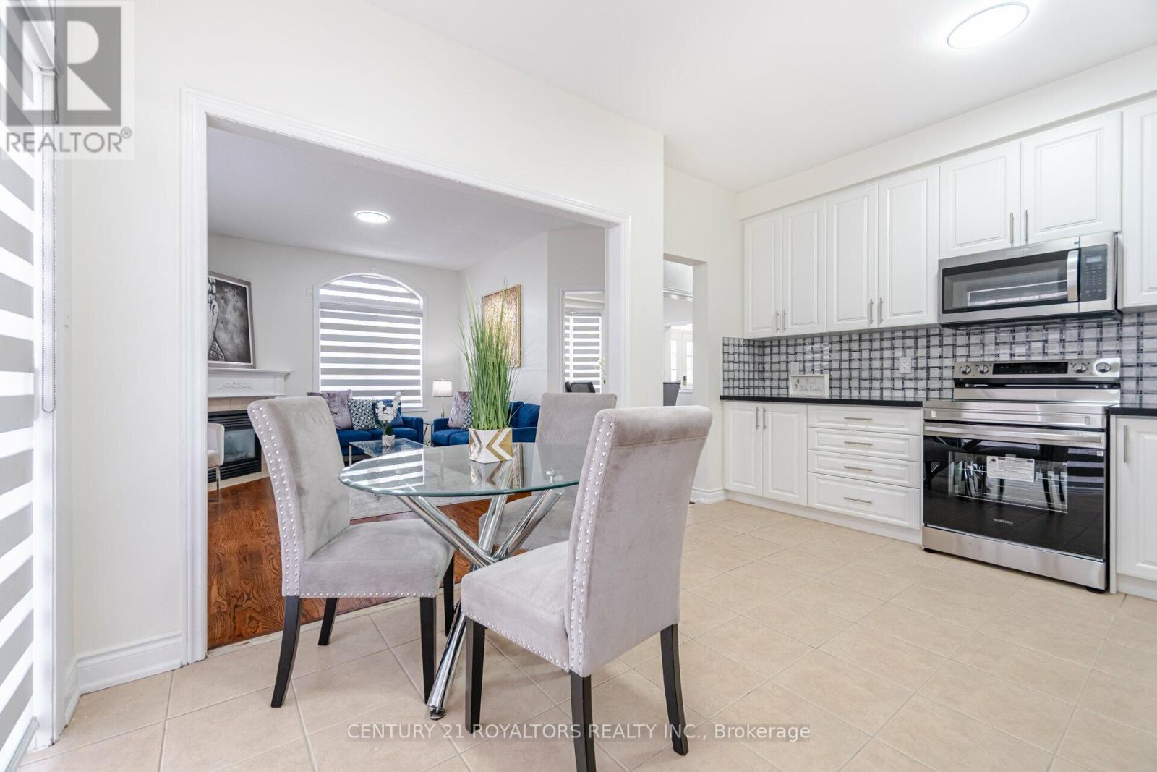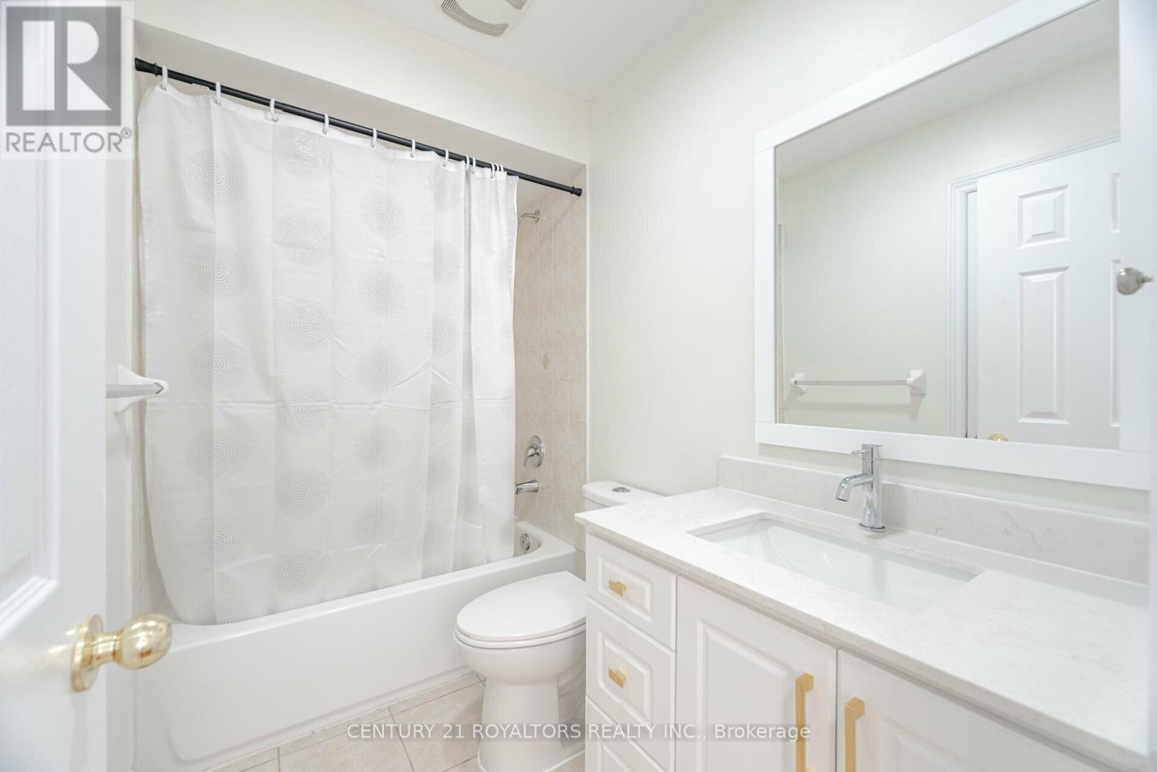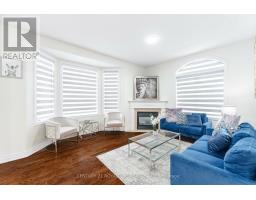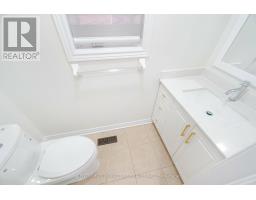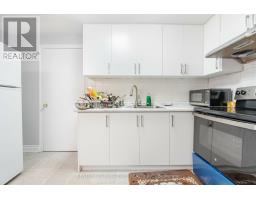71 Maple Valley Street Brampton, Ontario L6P 2H3
$1,549,900
Welcome To This Stunning Home In Valley Creek Estates, East Brampton, Offering Picturesque Pond Frontage And Over 4,000 Sqft Of Finished Living Space, Meticulously Updated For Modern Comfort. The Main Floor Features A Grand Double Door Entry, 9' Ceilings, And Beautiful Stained Hardwood Flooring. The Renovated Kitchen Is A Chefs Dream, Complete With Stainless Steel Appliances And Brand-New Quartz Countertops. Additionally, There's A Convenient Laundry Room On The Main Floor For Easy Access.On The Second Floor, You'll Find Four Spacious Bedrooms, Each Offering Ample Space And Natural Light. The Second Floor Also Includes Three Full Bathrooms, All With Freshly Updated Countertops For A Sleek, Modern Look.This Home Has Seen Extensive Renovations, From The Brand-New Flooring To The Fresh Paint, Updated Stairs, And Stylish Modern Lighting Throughout. The Basement Adds Even More Convenience With A Separate Laundry Area, Perfect For Larger Families Or Extra Comfort.Every Detail Has Been Carefully Thought Out To Enhance Both Functionality And Aesthetic Appeal. Don't Miss The Opportunity To Own This Beautifully Upgraded Residence. Schedule Your Private Viewing Today And Experience It For Yourself! (id:50886)
Property Details
| MLS® Number | W11884313 |
| Property Type | Single Family |
| Community Name | Bram East |
| ParkingSpaceTotal | 6 |
Building
| BathroomTotal | 5 |
| BedroomsAboveGround | 4 |
| BedroomsBelowGround | 2 |
| BedroomsTotal | 6 |
| Appliances | Dryer, Refrigerator, Stove, Washer |
| BasementDevelopment | Finished |
| BasementFeatures | Separate Entrance |
| BasementType | N/a (finished) |
| ConstructionStyleAttachment | Detached |
| CoolingType | Central Air Conditioning |
| ExteriorFinish | Brick |
| FireplacePresent | Yes |
| FlooringType | Ceramic, Hardwood, Carpeted |
| FoundationType | Concrete |
| HalfBathTotal | 1 |
| HeatingFuel | Natural Gas |
| HeatingType | Forced Air |
| StoriesTotal | 2 |
| Type | House |
| UtilityWater | Municipal Water |
Parking
| Garage |
Land
| Acreage | No |
| Sewer | Sanitary Sewer |
| SizeDepth | 88 Ft ,6 In |
| SizeFrontage | 41 Ft ,11 In |
| SizeIrregular | 41.99 X 88.58 Ft |
| SizeTotalText | 41.99 X 88.58 Ft |
Rooms
| Level | Type | Length | Width | Dimensions |
|---|---|---|---|---|
| Second Level | Bathroom | 2.51 m | 1.53 m | 2.51 m x 1.53 m |
| Second Level | Bathroom | 2.38 m | 1.64 m | 2.38 m x 1.64 m |
| Second Level | Primary Bedroom | 5.29 m | 4.6 m | 5.29 m x 4.6 m |
| Second Level | Bedroom 2 | 3.99 m | 3.91 m | 3.99 m x 3.91 m |
| Second Level | Bedroom 3 | 3.99 m | 3.91 m | 3.99 m x 3.91 m |
| Second Level | Bedroom 4 | 4.32 m | 3.21 m | 4.32 m x 3.21 m |
| Second Level | Bathroom | 3.09 m | 2.65 m | 3.09 m x 2.65 m |
| Main Level | Kitchen | 4.61 m | 3.2 m | 4.61 m x 3.2 m |
| Main Level | Family Room | 4.28 m | 3.38 m | 4.28 m x 3.38 m |
| Main Level | Living Room | 4.27 m | 3.3 m | 4.27 m x 3.3 m |
| Main Level | Dining Room | 2.86 m | 2.59 m | 2.86 m x 2.59 m |
| Sub-basement | Bathroom | 2.28 m | 1.03 m | 2.28 m x 1.03 m |
https://www.realtor.ca/real-estate/27719252/71-maple-valley-street-brampton-bram-east-bram-east
Interested?
Contact us for more information
Pavan Mundi
Salesperson
170 Wilkinson Rd #18
Brampton, Ontario L6T 4Z5
Surjit Mundi
Broker
170 Wilkinson Rd #18
Brampton, Ontario L6T 4Z5









