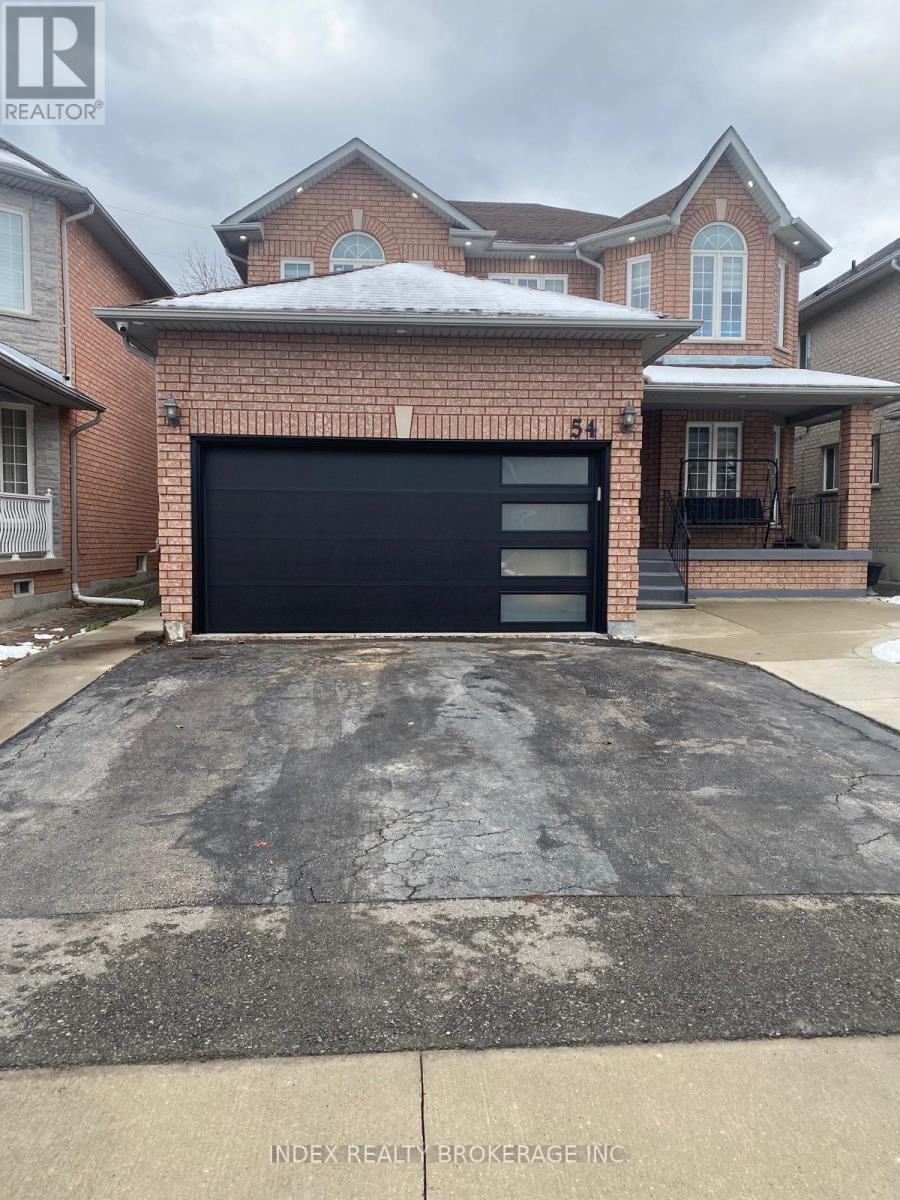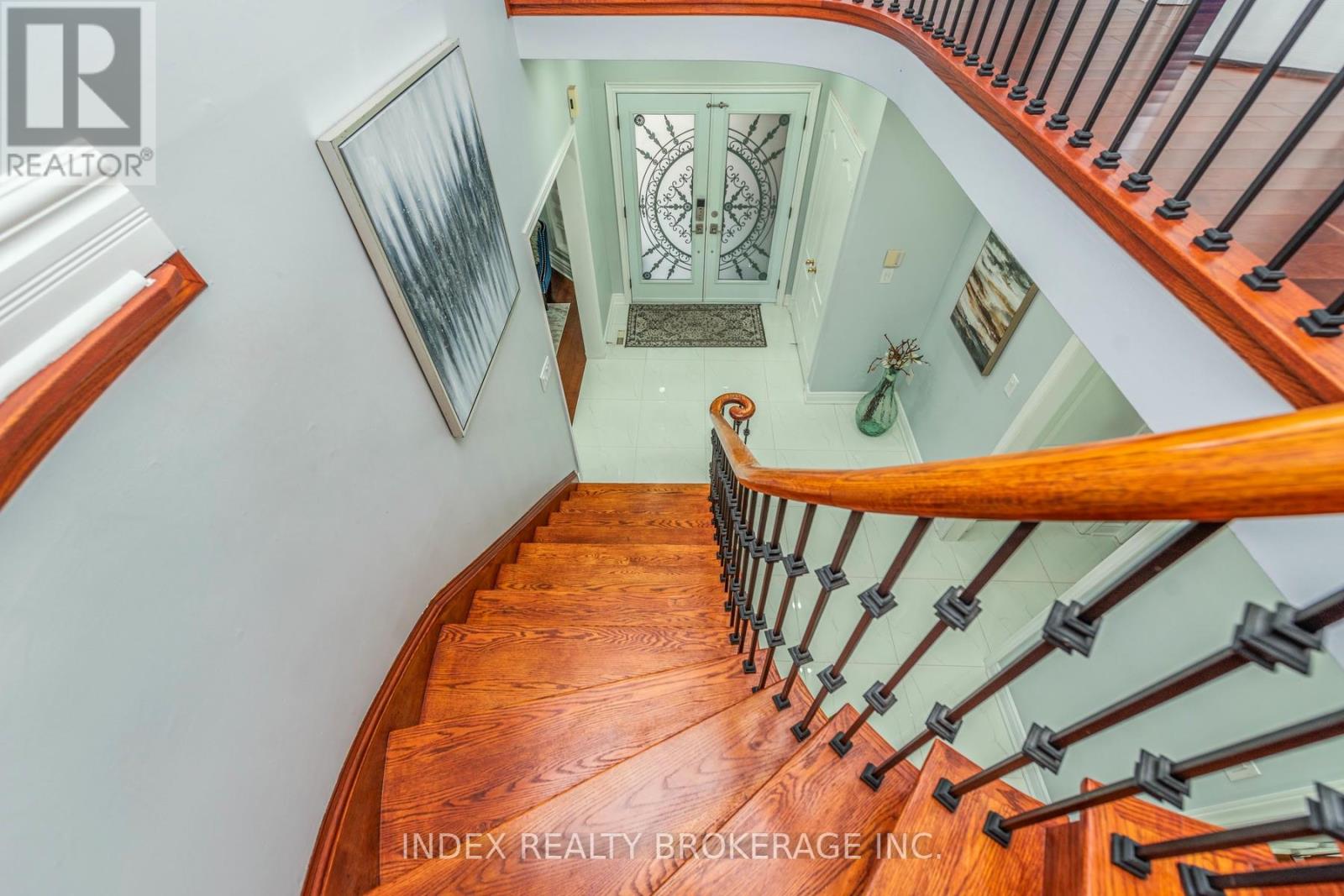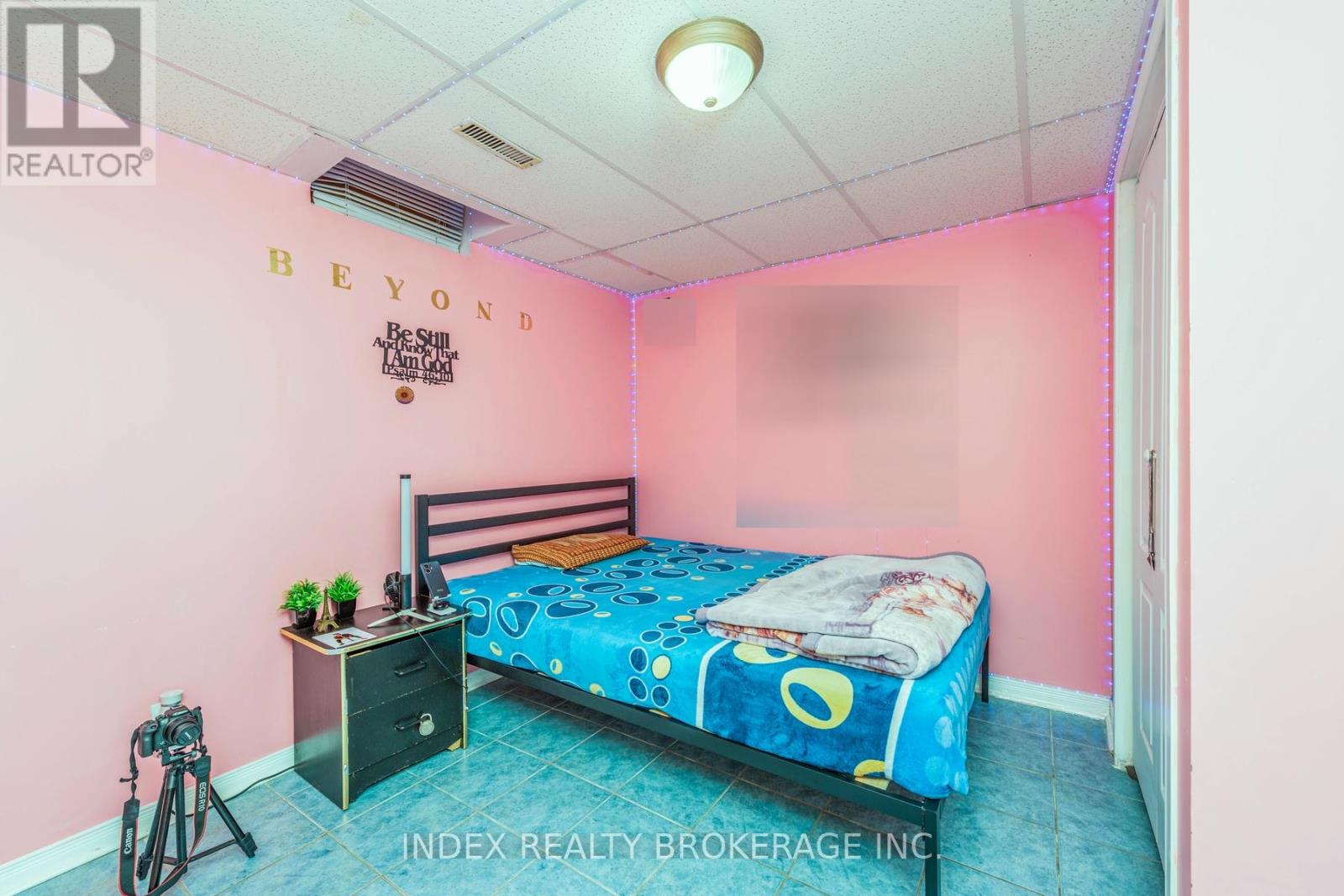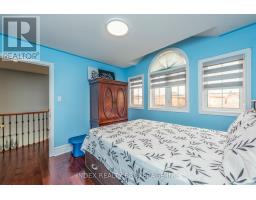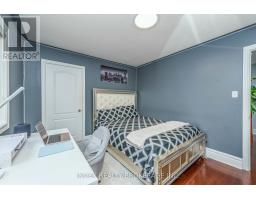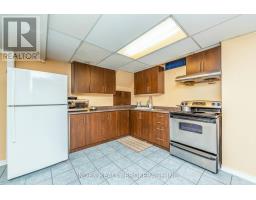54 Brasswinds Court Vaughan, Ontario L4L 9C6
$1,449,000
Location! Location! Location! 4+2 Bedrooms 4 Washrooms 2Storey Fully Renovated Detached Home Court Location in Woodbridge, Oak Staircase with Iron Pickets, Upgraded Flooring, Upgraded Kitchen With Center Island, Finished Basement, built in Stainless Steel Appliances, covered Porch in Backyard, Zebra Blinds. Easy Access to HWY 407 & 427, Shopping Center and all Other Amenities. **** EXTRAS **** S/S Fridge, S/S Gas Cook Top, Chimney Fan, Built In-Oven and Microwave, Dishwasher, ELF Window Covering, Garden Shed & GDO. (id:50886)
Property Details
| MLS® Number | N11884311 |
| Property Type | Single Family |
| Community Name | West Woodbridge |
| AmenitiesNearBy | Hospital, Park, Public Transit, Schools |
| ParkingSpaceTotal | 6 |
Building
| BathroomTotal | 4 |
| BedroomsAboveGround | 4 |
| BedroomsBelowGround | 2 |
| BedroomsTotal | 6 |
| BasementDevelopment | Finished |
| BasementType | N/a (finished) |
| ConstructionStyleAttachment | Detached |
| CoolingType | Central Air Conditioning |
| ExteriorFinish | Brick |
| FireplacePresent | Yes |
| FlooringType | Hardwood, Ceramic, Porcelain Tile |
| FoundationType | Brick |
| HalfBathTotal | 1 |
| HeatingFuel | Natural Gas |
| HeatingType | Forced Air |
| StoriesTotal | 2 |
| Type | House |
| UtilityWater | Municipal Water |
Parking
| Attached Garage |
Land
| Acreage | No |
| FenceType | Fenced Yard |
| LandAmenities | Hospital, Park, Public Transit, Schools |
| Sewer | Sanitary Sewer |
| SizeDepth | 120 Ft ,6 In |
| SizeFrontage | 41 Ft |
| SizeIrregular | 41.06 X 120.5 Ft |
| SizeTotalText | 41.06 X 120.5 Ft |
Rooms
| Level | Type | Length | Width | Dimensions |
|---|---|---|---|---|
| Second Level | Primary Bedroom | 6.1 m | 3.9 m | 6.1 m x 3.9 m |
| Second Level | Bedroom 2 | 3.6 m | 3.1 m | 3.6 m x 3.1 m |
| Second Level | Bedroom 3 | 3.7 m | 3.1 m | 3.7 m x 3.1 m |
| Second Level | Bedroom 4 | 3.7 m | 3.1 m | 3.7 m x 3.1 m |
| Basement | Kitchen | Measurements not available | ||
| Basement | Great Room | Measurements not available | ||
| Basement | Bedroom | Measurements not available | ||
| Basement | Bedroom | Measurements not available | ||
| Main Level | Living Room | 3.99 m | 3.1 m | 3.99 m x 3.1 m |
| Main Level | Dining Room | 4.5 m | 3.1 m | 4.5 m x 3.1 m |
| Main Level | Family Room | 5 m | 3.3 m | 5 m x 3.3 m |
| Main Level | Kitchen | 6 m | 4.9 m | 6 m x 4.9 m |
Interested?
Contact us for more information
Samar Sidhu
Broker
2798 Thamesgate Dr #1
Mississauga, Ontario L4T 4E8
Jas Sidhu
Broker
2798 Thamesgate Dr #1
Mississauga, Ontario L4T 4E8

