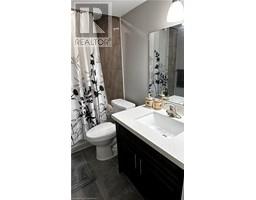304 Shady Glen Crescent Kitchener, Ontario N2R 0J9
2 Bedroom
2 Bathroom
1000 sqft
Central Air Conditioning
Forced Air
$1,900 Monthly
Welcome to the Legal walkout basement. This open concept apartment has spacious living room with three big windows, dining room, kitchen with back-splash, 2 generously- sized bedrooms with two full bathrooms. Prime bedroom with big closet & ensuite. Dryer and Washer are included. One Parking space is included in the rent. Located in desirable family friendly Huron Park neighbourhood minutes form parks ,trails, and the highway . Minutes from bus route and school. (id:50886)
Property Details
| MLS® Number | 40683751 |
| Property Type | Single Family |
| AmenitiesNearBy | Playground, Public Transit |
| ParkingSpaceTotal | 1 |
Building
| BathroomTotal | 2 |
| BedroomsBelowGround | 2 |
| BedroomsTotal | 2 |
| Appliances | Dryer, Refrigerator, Stove, Washer, Hood Fan |
| BasementDevelopment | Finished |
| BasementType | Full (finished) |
| ConstructedDate | 2017 |
| ConstructionStyleAttachment | Attached |
| CoolingType | Central Air Conditioning |
| ExteriorFinish | Brick |
| HeatingType | Forced Air |
| StoriesTotal | 1 |
| SizeInterior | 1000 Sqft |
| Type | Apartment |
| UtilityWater | Municipal Water |
Parking
| Attached Garage |
Land
| Acreage | No |
| LandAmenities | Playground, Public Transit |
| Sewer | Municipal Sewage System |
| SizeDepth | 100 Ft |
| SizeFrontage | 36 Ft |
| SizeTotalText | Unknown |
| ZoningDescription | R2 |
Rooms
| Level | Type | Length | Width | Dimensions |
|---|---|---|---|---|
| Basement | 4pc Bathroom | Measurements not available | ||
| Basement | 4pc Bathroom | 7'5'' x 8'5'' | ||
| Basement | Bedroom | 13'5'' x 12'5'' | ||
| Basement | Primary Bedroom | 13'5'' x 13'5'' |
https://www.realtor.ca/real-estate/27719345/304-shady-glen-crescent-kitchener
Interested?
Contact us for more information
Usha Verma
Salesperson
Exp Realty Of Canada Inc
14 30 Eglinton Avenue West Unit 451
Mississauga, Ontario L5R 0C1
14 30 Eglinton Avenue West Unit 451
Mississauga, Ontario L5R 0C1





























