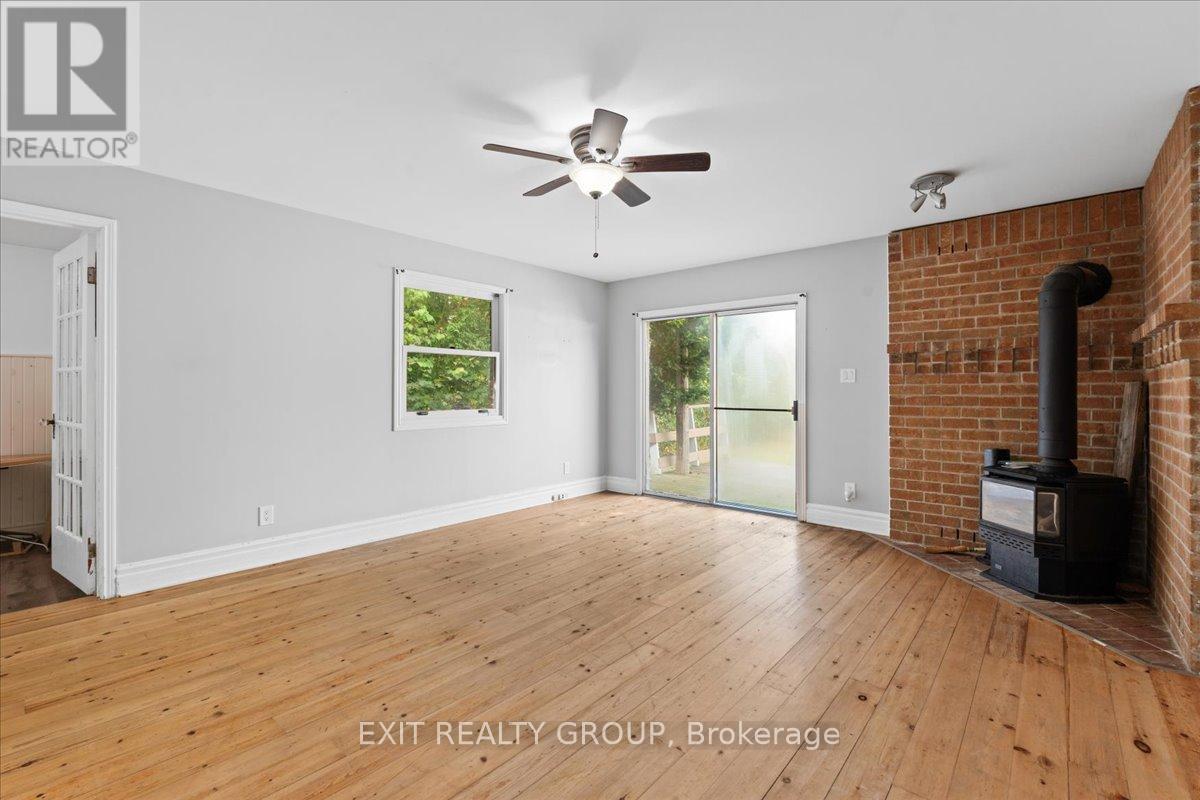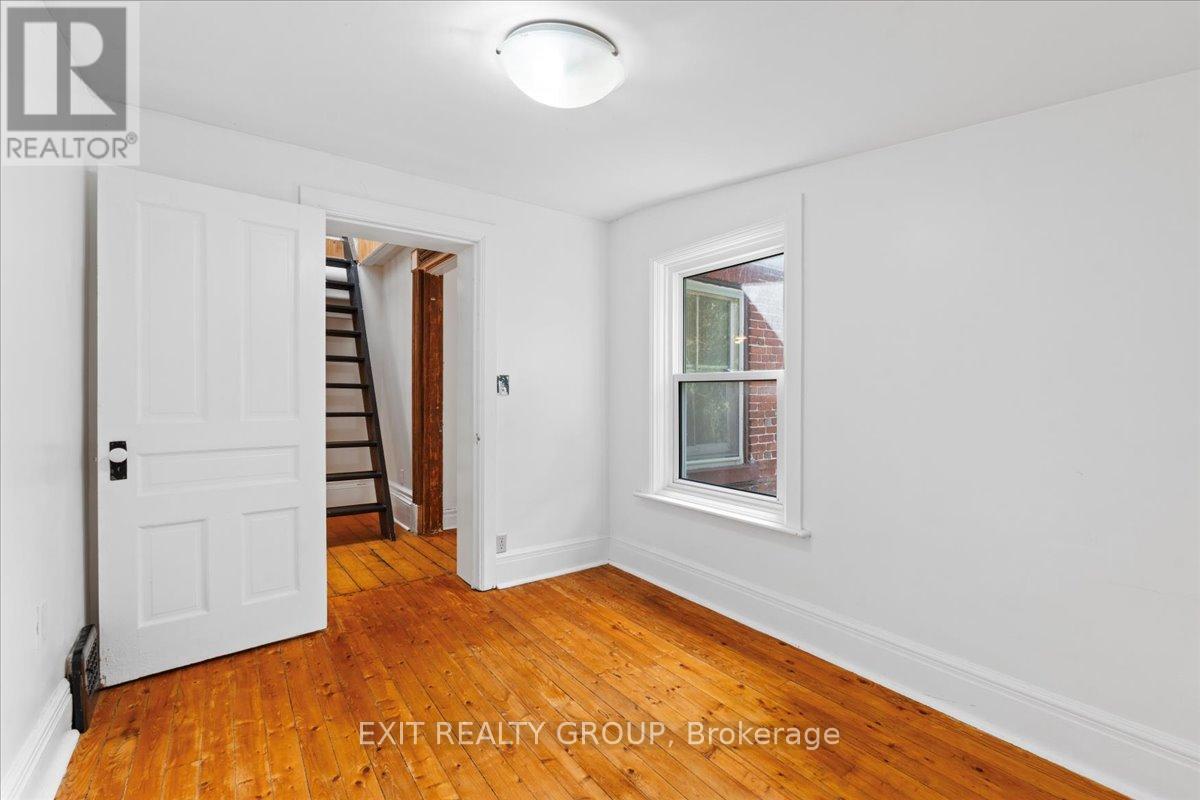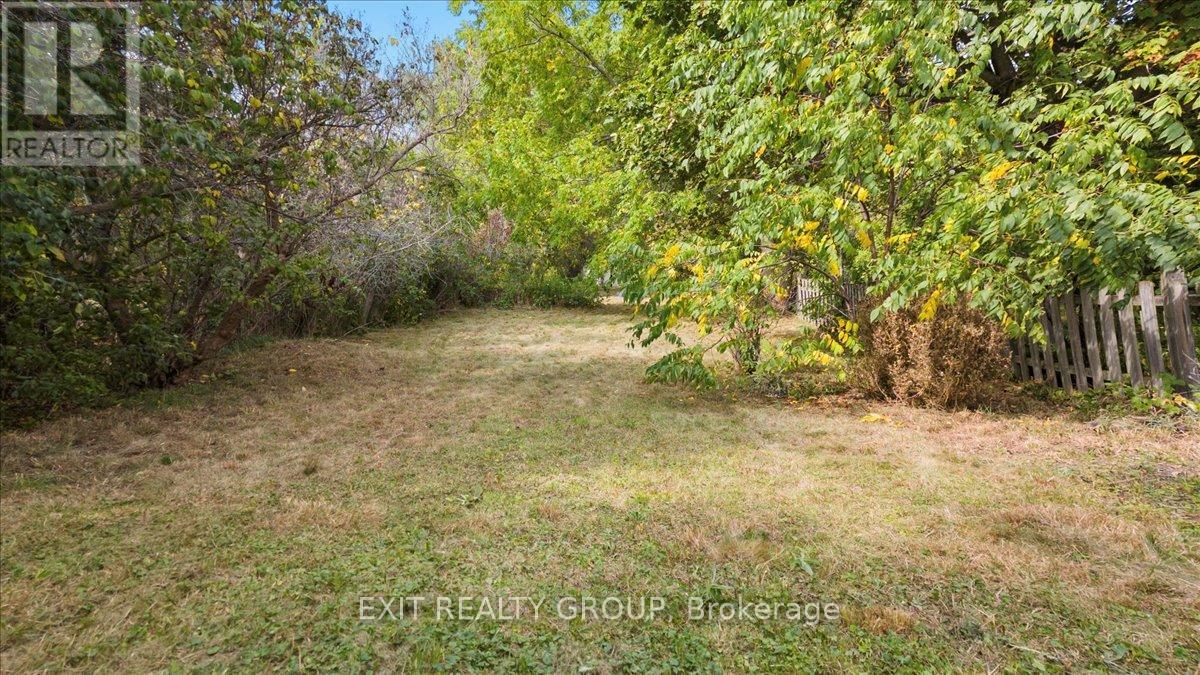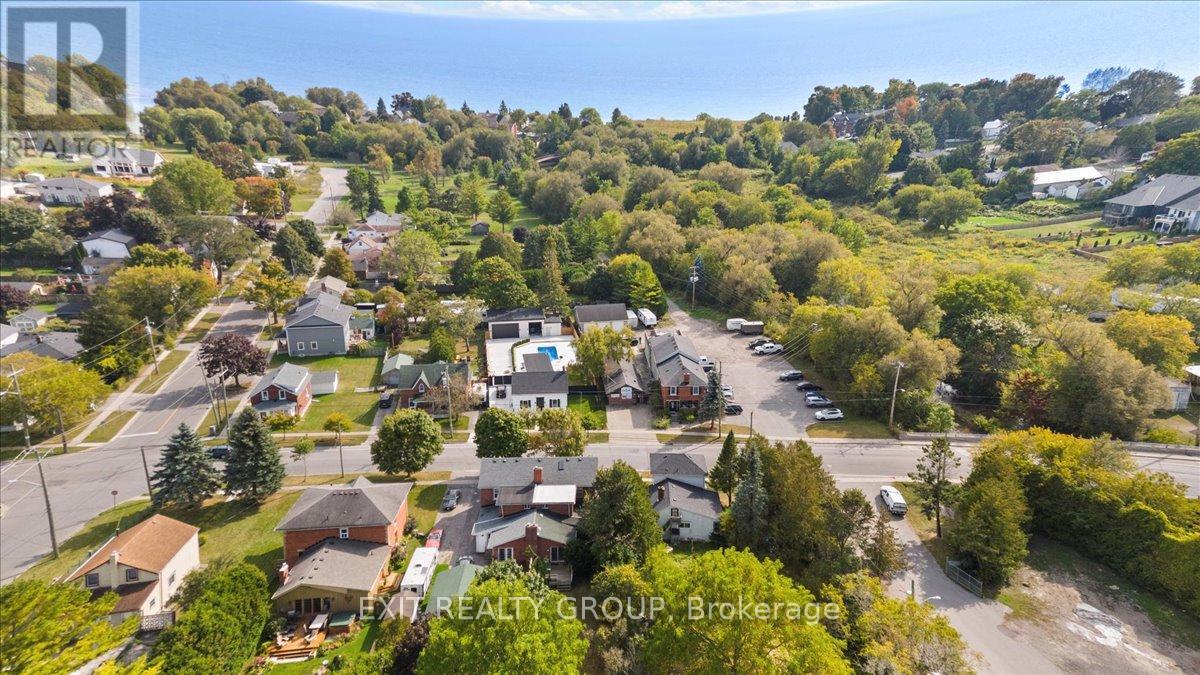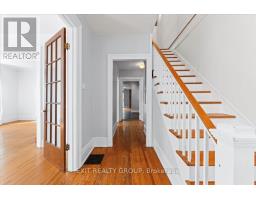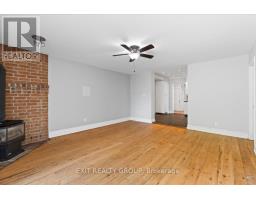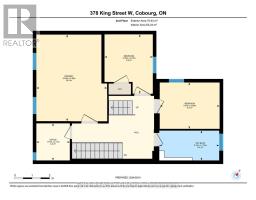378 King Street W Cobourg, Ontario K9A 2N7
$749,999
Discover this stunning 3-bedroom, 2-bathroom semi-detached gem, offering nearly 2,000 sq. ft. of above-ground living space on a generously sized lot. Just a short stroll from Cobourg's vibrant downtown and waterfront, this home is perfect for anyone seeking charm, convenience, and modern comforts. Step through the front door into an airy space with soaring ceilings, gleaming wood floors, and an abundance of natural light. The updated kitchen flows effortlessly into a spacious family room, where a gas fireplace with a beautiful brick surround creates the perfect cozy ambiance. The second floor is your private retreat, featuring a large primary bedroom with a dreamy walk-in closet, a spa-inspired bathroom with a timeless claw-foot tub, and access to a beautifully finished loft space ideal for a home office, playroom, or guest area.The outdoor living space is equally impressive. The oversized backyard offers privacy and tranquility, with a large deck perfect for entertaining, barbecuing, or simply unwinding. This home combines timeless character with modern updates in an unbeatable location. Don't miss your chance to make it yours! (id:50886)
Property Details
| MLS® Number | X11884479 |
| Property Type | Single Family |
| Community Name | Cobourg |
| AmenitiesNearBy | Beach, Hospital, Marina, Place Of Worship |
| EquipmentType | None |
| ParkingSpaceTotal | 2 |
| RentalEquipmentType | None |
| Structure | Deck |
Building
| BathroomTotal | 2 |
| BedroomsAboveGround | 3 |
| BedroomsTotal | 3 |
| Amenities | Fireplace(s) |
| Appliances | Dryer, Stove, Washer |
| BasementDevelopment | Unfinished |
| BasementType | N/a (unfinished) |
| ConstructionStyleAttachment | Semi-detached |
| CoolingType | Central Air Conditioning |
| ExteriorFinish | Brick |
| FireProtection | Smoke Detectors |
| FireplacePresent | Yes |
| FoundationType | Concrete |
| HeatingFuel | Natural Gas |
| HeatingType | Forced Air |
| StoriesTotal | 3 |
| SizeInterior | 1499.9875 - 1999.983 Sqft |
| Type | House |
| UtilityWater | Municipal Water |
Land
| Acreage | No |
| LandAmenities | Beach, Hospital, Marina, Place Of Worship |
| Sewer | Sanitary Sewer |
| SizeDepth | 330 Ft |
| SizeFrontage | 33 Ft |
| SizeIrregular | 33 X 330 Ft ; 33.02ft X 331.40ft X 33.02ft X 331.21ft |
| SizeTotalText | 33 X 330 Ft ; 33.02ft X 331.40ft X 33.02ft X 331.21ft|under 1/2 Acre |
| ZoningDescription | R3 |
Rooms
| Level | Type | Length | Width | Dimensions |
|---|---|---|---|---|
| Second Level | Bathroom | 3.41 m | 1.7 m | 3.41 m x 1.7 m |
| Second Level | Primary Bedroom | 4.03 m | 4.92 m | 4.03 m x 4.92 m |
| Second Level | Bedroom 2 | 2.75 m | 3.37 m | 2.75 m x 3.37 m |
| Second Level | Bedroom 3 | 3.41 m | 2.64 m | 3.41 m x 2.64 m |
| Second Level | Office | 1.91 m | 2.11 m | 1.91 m x 2.11 m |
| Third Level | Loft | 6.91 m | 3.3 m | 6.91 m x 3.3 m |
| Ground Level | Living Room | 3.56 m | 4.85 m | 3.56 m x 4.85 m |
| Ground Level | Dining Room | 3.07 m | 5.16 m | 3.07 m x 5.16 m |
| Ground Level | Kitchen | 3.35 m | 4.27 m | 3.35 m x 4.27 m |
| Ground Level | Family Room | 5.21 m | 4.46 m | 5.21 m x 4.46 m |
| Ground Level | Laundry Room | 2.69 m | 2.4 m | 2.69 m x 2.4 m |
| Ground Level | Bathroom | 1.68 m | 2.22 m | 1.68 m x 2.22 m |
Utilities
| Cable | Available |
| Sewer | Installed |
https://www.realtor.ca/real-estate/27719577/378-king-street-w-cobourg-cobourg
Interested?
Contact us for more information
Chantelle Gerkes
Salesperson








