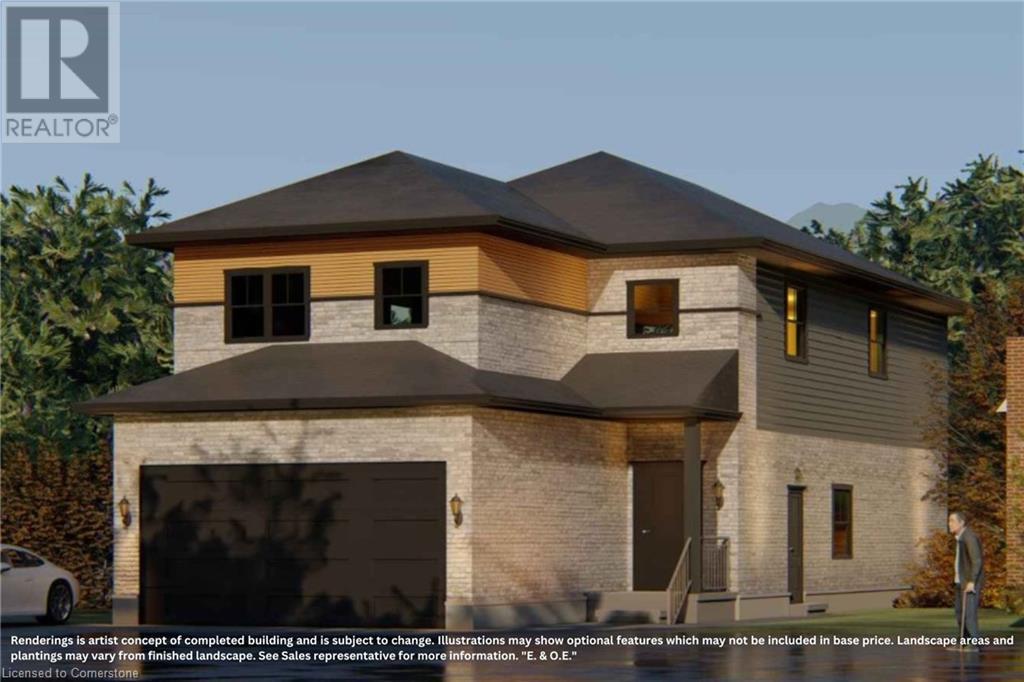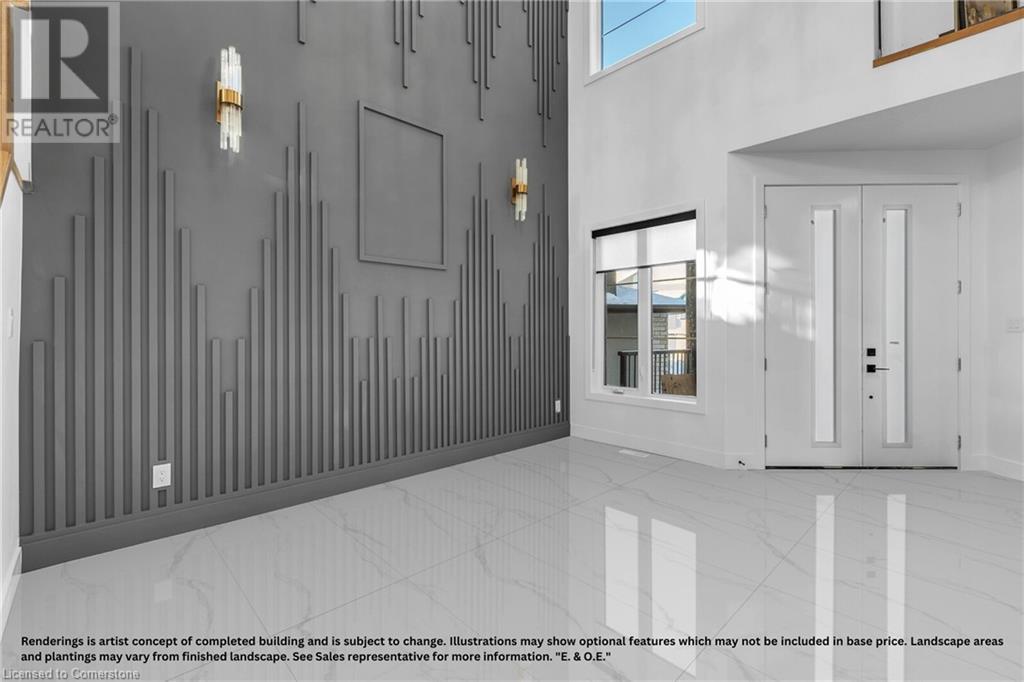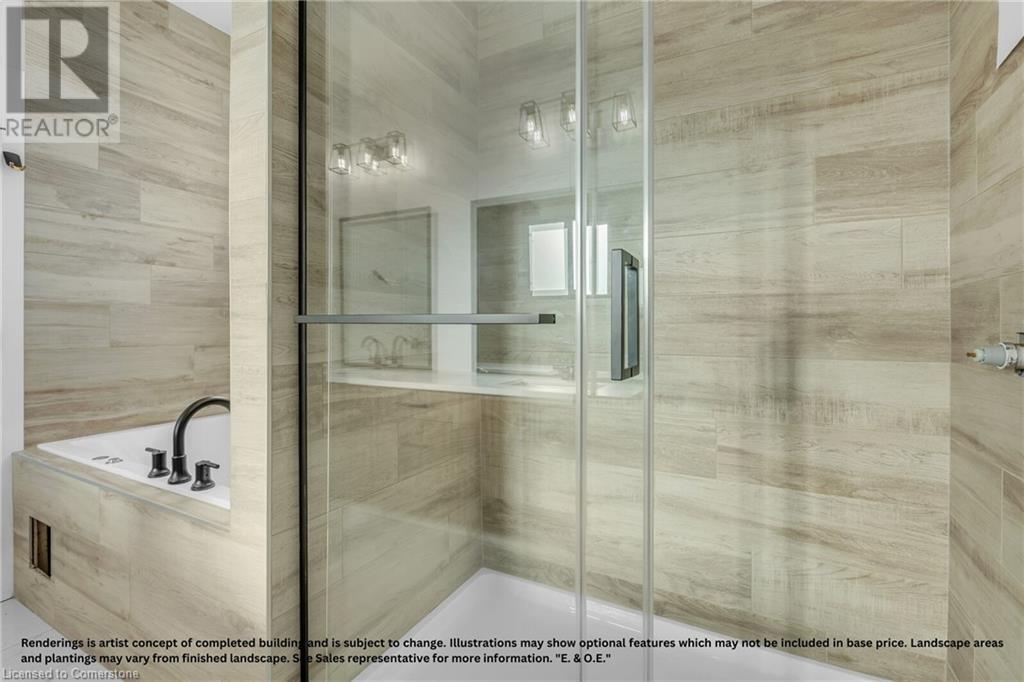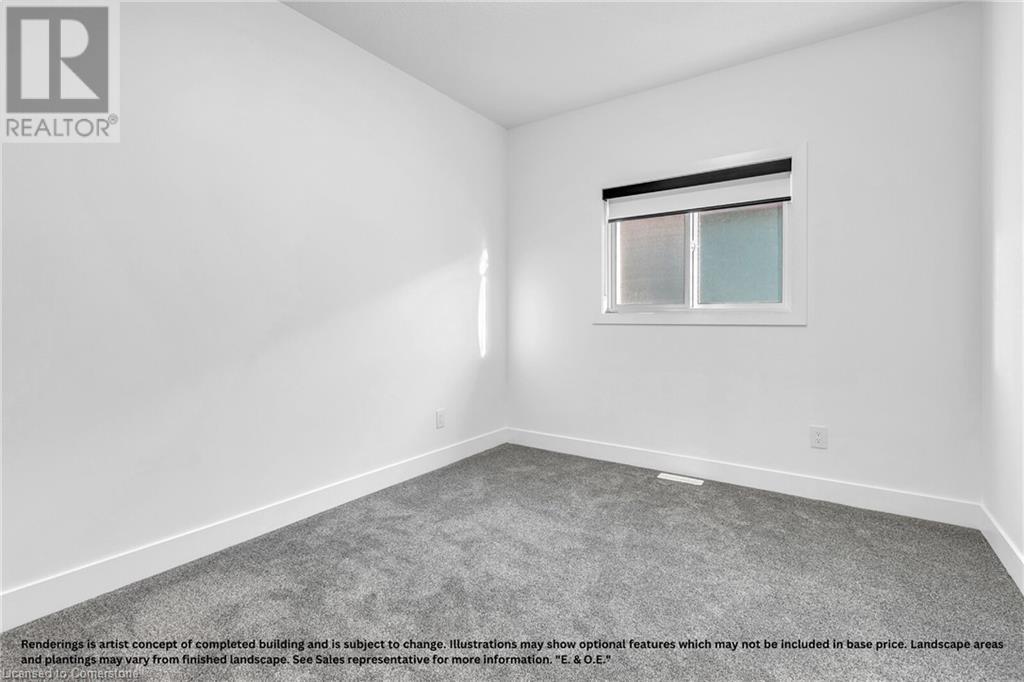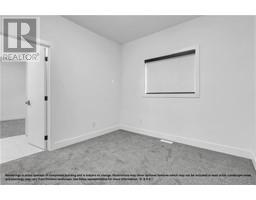1187 Hobbs Drive London, Ontario N6M 1E8
$1,099,000
Welcome to this spectacular Custom Home Built by The Signature Homes situated in South East London's newest development, Jackson Meadows. This flagship model embodies luxury, featuring premium elements and meticulously planned upgrades throughout. Boasting a generous 2,503 square feet, above ground. The Home offers 4 Bedrooms with 4 Washrooms- Two Full Ensuite and Two Semi- ensuite. Main Level features Great Foyer with Open to Above Lookout that showcases beautiful Chandelier just under Drop down Ceiling. Very Spacious Family Room with fireplace. High End Kitchen offers quartz countertops and quartz backsplashes, soft-close cabinets, SS Appliances and Huge Pantry. Inside, the home is enhanced with opulent finishes which includes 3 Accent Walls-1 in Family room and 2 in Master Bedrooms. Glass Railing for your luxurious experience. (id:50886)
Property Details
| MLS® Number | 40683825 |
| Property Type | Single Family |
| AmenitiesNearBy | Hospital, Park, Public Transit |
| Features | Automatic Garage Door Opener |
| ParkingSpaceTotal | 6 |
Building
| BathroomTotal | 4 |
| BedroomsAboveGround | 4 |
| BedroomsTotal | 4 |
| Appliances | Central Vacuum, Dishwasher, Dryer, Refrigerator, Washer, Hood Fan, Window Coverings, Garage Door Opener |
| ArchitecturalStyle | 2 Level |
| BasementDevelopment | Unfinished |
| BasementType | Full (unfinished) |
| ConstructionStyleAttachment | Detached |
| CoolingType | Central Air Conditioning |
| ExteriorFinish | Aluminum Siding, Brick |
| HeatingFuel | Natural Gas |
| HeatingType | Forced Air |
| StoriesTotal | 2 |
| SizeInterior | 2503 Sqft |
| Type | House |
| UtilityWater | Municipal Water |
Parking
| Attached Garage |
Land
| AccessType | Road Access, Highway Access |
| Acreage | No |
| LandAmenities | Hospital, Park, Public Transit |
| Sewer | Municipal Sewage System |
| SizeDepth | 109 Ft |
| SizeFrontage | 34 Ft |
| SizeTotalText | Under 1/2 Acre |
| ZoningDescription | R1-13 |
Rooms
| Level | Type | Length | Width | Dimensions |
|---|---|---|---|---|
| Second Level | 3pc Bathroom | 10'4'' x 9'8'' | ||
| Second Level | 3pc Bathroom | 10'4'' x 9'8'' | ||
| Second Level | Full Bathroom | 10'5'' x 9'10'' | ||
| Second Level | Laundry Room | 5'1'' x 2'9'' | ||
| Second Level | Bedroom | 13'9'' x 10'4'' | ||
| Second Level | Bedroom | 11'9'' x 10'4'' | ||
| Second Level | Bedroom | 12'8'' x 10'4'' | ||
| Second Level | Primary Bedroom | 16'2'' x 13'9'' | ||
| Main Level | 3pc Bathroom | 9'0'' x 8'0'' | ||
| Main Level | Foyer | 10'1'' x 5'1'' | ||
| Main Level | Office | 10'1'' x 10'10'' | ||
| Main Level | Kitchen | 14'1'' x 10'1'' | ||
| Main Level | Dining Room | 10'3'' x 10'8'' | ||
| Main Level | Family Room | 17'9'' x 13'5'' |
https://www.realtor.ca/real-estate/27719555/1187-hobbs-drive-london
Interested?
Contact us for more information
Harpreet Rakhra
Salesperson
295 Queen Street East M
Brampton, Ontario L6W 3R1

