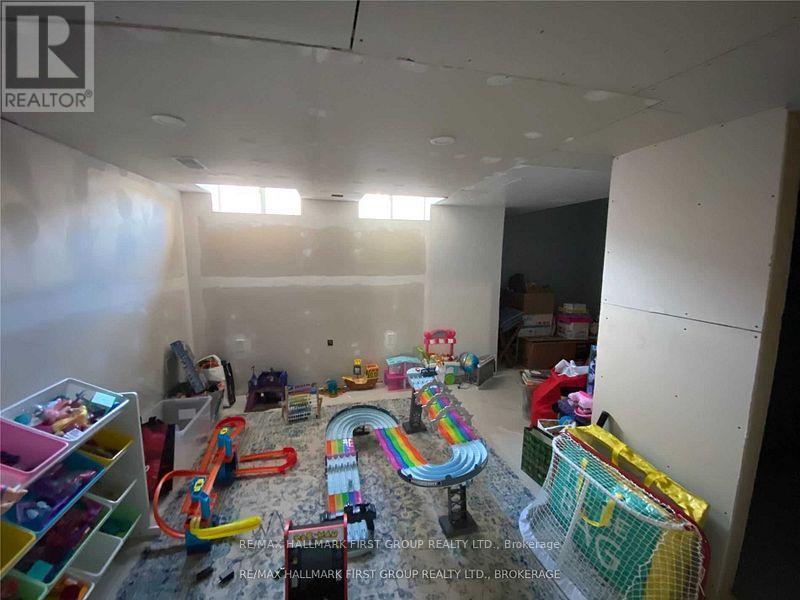6 Devlin Crescent Whitby, Ontario L1N 0J4
3 Bedroom
2 Bathroom
Central Air Conditioning
Forced Air
$2,950 Monthly
Spectacular 3 Bedroom & 2 Bath Home With Open Concept Design. Gorgeous Eat-In Kitchen With Lots Of Counter Space & Breakfast Bar. Kitchen. W/O To Deck. Kitchen Opens To Large Family Room. 3 Spacious Bedrooms. Primary with walk/in closet. 2nd Floor Laundry. Garage Access To Home With 1 Car Garage. Conveniently Located Close To Shopping, Transportation, Hwy 401, Schools, Go Train **** EXTRAS **** Tenant To Pay Utilities, Hydro, Water, Gas And To Provide Insurance Policy, Credit Check, Employment Letter, Last 2 Pay Stubs, Copy Of Id's. (id:50886)
Property Details
| MLS® Number | E11884552 |
| Property Type | Single Family |
| Community Name | Blue Grass Meadows |
| ParkingSpaceTotal | 2 |
Building
| BathroomTotal | 2 |
| BedroomsAboveGround | 3 |
| BedroomsTotal | 3 |
| BasementDevelopment | Partially Finished |
| BasementType | N/a (partially Finished) |
| ConstructionStyleAttachment | Attached |
| CoolingType | Central Air Conditioning |
| ExteriorFinish | Brick, Vinyl Siding |
| FoundationType | Poured Concrete |
| HalfBathTotal | 1 |
| HeatingFuel | Natural Gas |
| HeatingType | Forced Air |
| StoriesTotal | 2 |
| Type | Row / Townhouse |
| UtilityWater | Municipal Water |
Parking
| Attached Garage |
Land
| Acreage | No |
| Sewer | Sanitary Sewer |
| SizeDepth | 98 Ft ,5 In |
| SizeFrontage | 19 Ft ,8 In |
| SizeIrregular | 19.69 X 98.43 Ft |
| SizeTotalText | 19.69 X 98.43 Ft |
Interested?
Contact us for more information
Victoria Sullivan
Broker
RE/MAX Hallmark First Group Realty Ltd.
304 Brock St S. 2nd Flr
Whitby, Ontario L1N 4K4
304 Brock St S. 2nd Flr
Whitby, Ontario L1N 4K4























