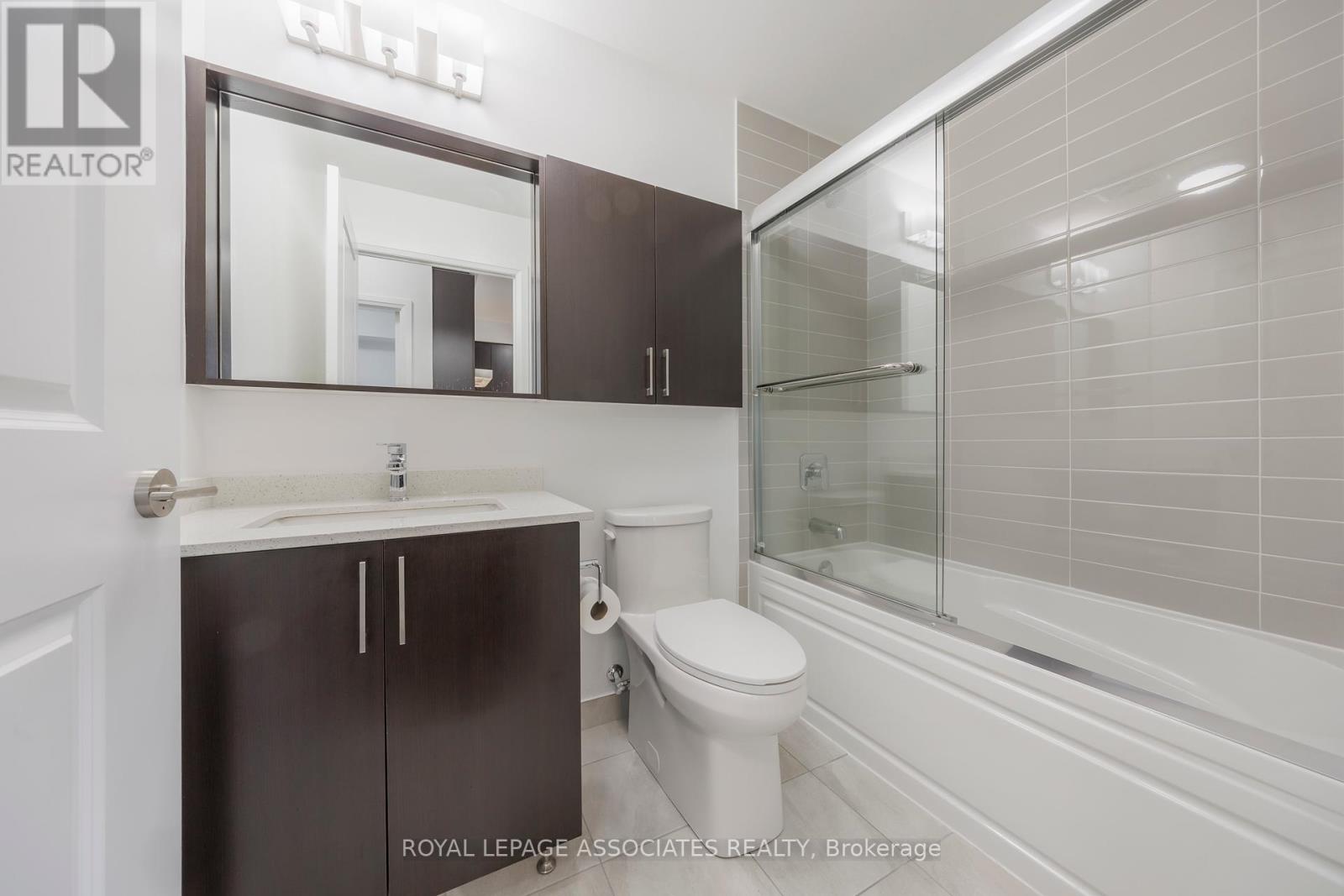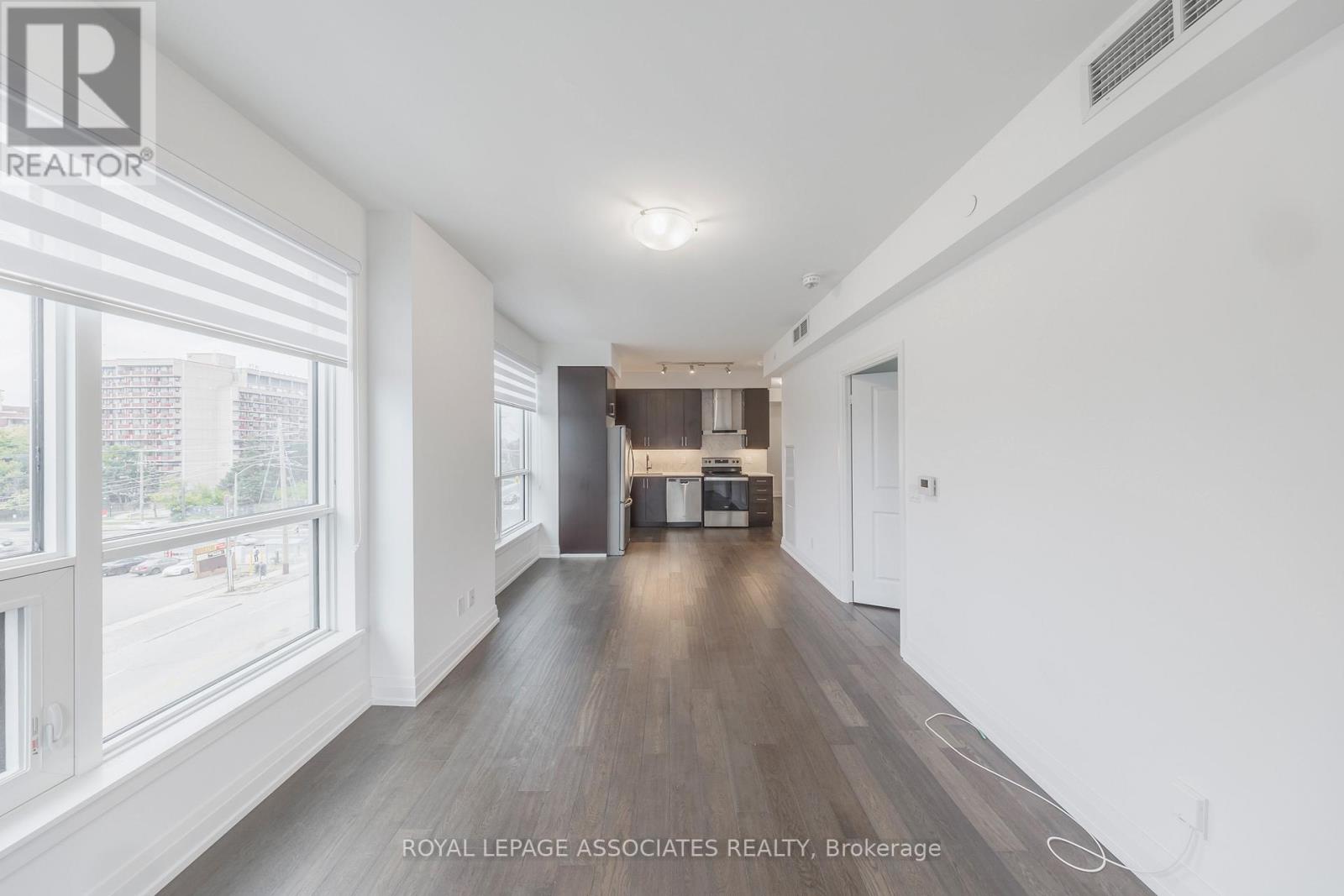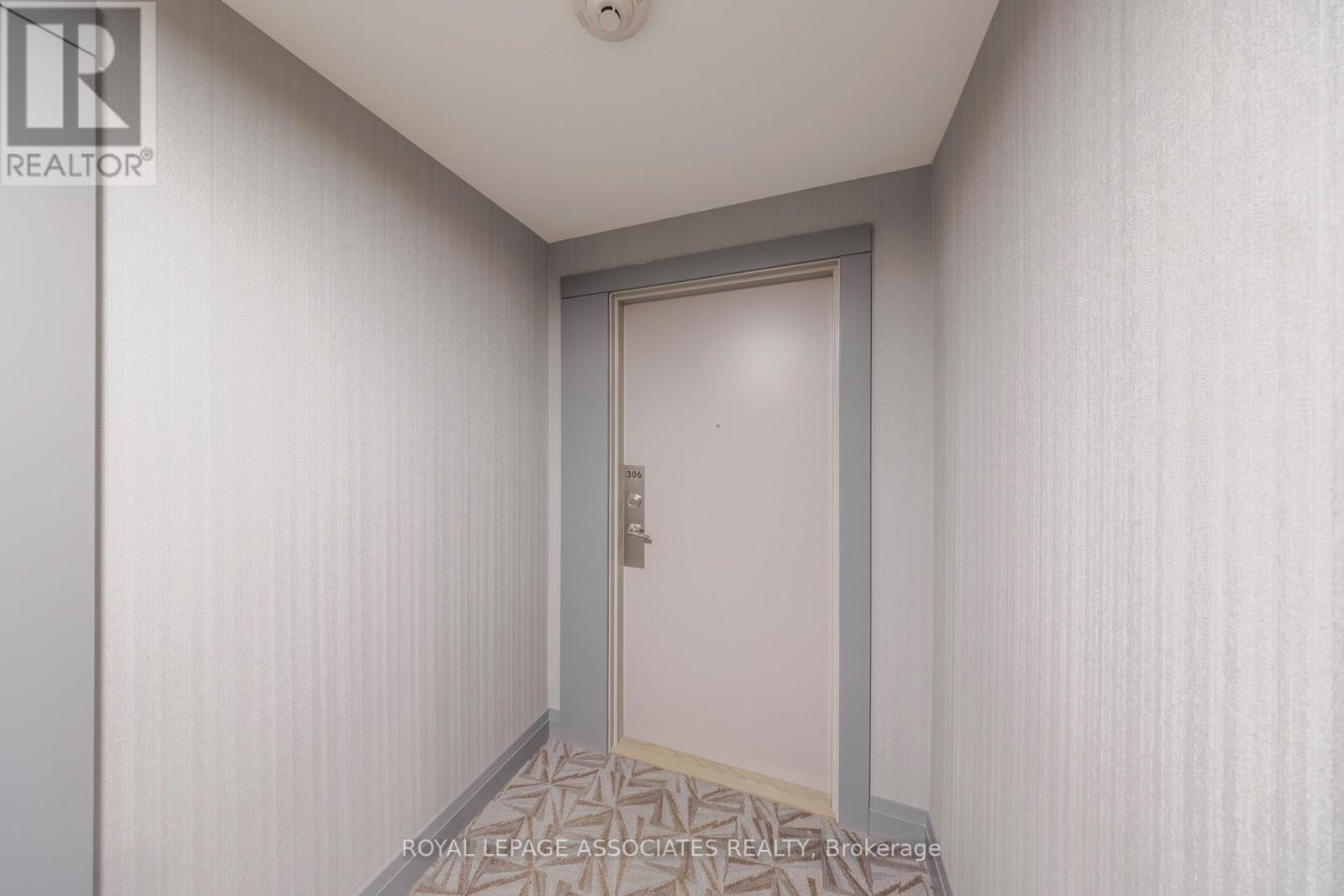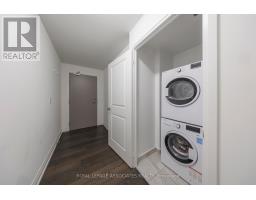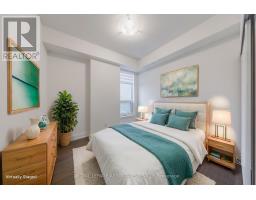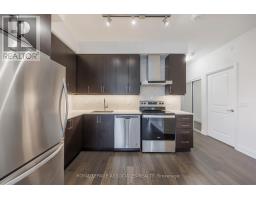306 - 3121 Sheppard Avenue E Toronto, Ontario M2N 3B3
$659,000Maintenance, Heat, Water, Common Area Maintenance, Insurance, Parking
$671.27 Monthly
Maintenance, Heat, Water, Common Area Maintenance, Insurance, Parking
$671.27 MonthlyDiscover this stunning 2-bedroom, 2-bathroom corner unit in the highly coveted WISH Condos, located at the southeast corner of Pharmacy and Sheppard in Toronto. Offering 845 sq ft of beautifully designed living space, plus an additional 100 sq ft park-view balcony, this unit stands out with its impressive 9 ft ceilings and modern, high-end finishes. The bright, open-concept layout features elegant hardwood floors, a sleek kitchen equipped with stainless steel appliances, quartz countertops, and the convenience of ensuite laundry. The primary bedroom includes a private ensuite for ultimate comfort and privacy. This unit also comes with a large storage locker and one parking spot. Residents enjoy an array of amenities, including a party room, rec room, games room, fitness room and a rooftop terrace. The WISH Condos also offer concierge services, onsite security and guest suites. Located in a prime area, this unit offers a perfect blend of luxury, convenience, and vibrant city living. (id:50886)
Property Details
| MLS® Number | E11884523 |
| Property Type | Single Family |
| Community Name | Tam O'Shanter-Sullivan |
| AmenitiesNearBy | Park, Public Transit, Schools |
| CommunityFeatures | Pet Restrictions |
| Features | Balcony, Carpet Free, Guest Suite |
| ParkingSpaceTotal | 1 |
Building
| BathroomTotal | 2 |
| BedroomsAboveGround | 2 |
| BedroomsTotal | 2 |
| Amenities | Exercise Centre, Recreation Centre, Storage - Locker, Security/concierge |
| Appliances | Dishwasher, Dryer, Microwave, Refrigerator, Stove, Washer |
| CoolingType | Central Air Conditioning |
| ExteriorFinish | Concrete |
| FireProtection | Security Guard |
| FlooringType | Hardwood |
| HeatingFuel | Natural Gas |
| HeatingType | Forced Air |
| SizeInterior | 799.9932 - 898.9921 Sqft |
| Type | Apartment |
Parking
| Underground |
Land
| Acreage | No |
| LandAmenities | Park, Public Transit, Schools |
Rooms
| Level | Type | Length | Width | Dimensions |
|---|---|---|---|---|
| Main Level | Kitchen | 7.86 m | 3.05 m | 7.86 m x 3.05 m |
| Main Level | Dining Room | 7.86 m | 3.05 m | 7.86 m x 3.05 m |
| Main Level | Living Room | 7.86 m | 3.05 m | 7.86 m x 3.05 m |
| Main Level | Primary Bedroom | 3.35 m | 3.05 m | 3.35 m x 3.05 m |
| Main Level | Bedroom 2 | 2.56 m | 3.05 m | 2.56 m x 3.05 m |
Interested?
Contact us for more information
Saphija Ananthakumar
Salesperson
158 Main St North
Markham, Ontario L3P 1Y3












