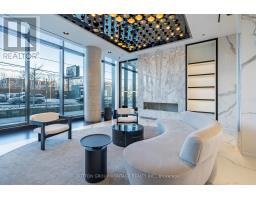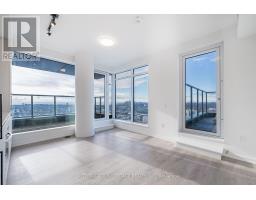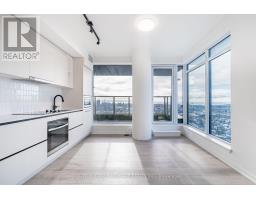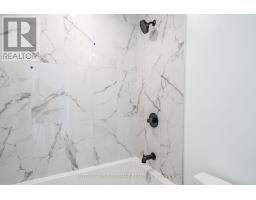2302 - 1245 Dupont Street Toronto, Ontario M6H 2A6
$2,400 Monthly
Discover the vibrant lifestyle at Galleria on the Park, a newly developed condo community situated directly across from the stunning **Wallace Emerson Park**. Enjoy the convenience of local shops, a variety of dining options, entertainment venues, parks, and easy transit access all within reach. Unit features include 1 bedroom, 1 bathroom corner unit- Two (2) spacious and private balconies with clear, unobstructed views facing southwest - High ceilings and abundant natural light from large windows - Quartz countertops - Built-in appliances and washer/dryer - Laminate flooring - Porcelain floors and ceramic tile backsplash*Future Amenities Include:- Wellness Centre featuring a swimming pool- Two (2) Outdoor Terraces with Cabanas- Yoga Studio- Fitness Area with a dedicated Cardio Zone- His & Hers Change Rooms equipped with a Sauna- Movie Theatre and Video Gaming Room- Two Kids' Playrooms with a kitchenette- Social Lounge- Outdoor Terrace with BBQ area and dining options- Games Room- Chef's Kitchen and Dining Room. Experience modern living in a prime location with exceptional amenities! Don't miss this opportunity to lease a beautiful corner unit in Galleria on the Park. **** EXTRAS **** New Appliances , Washer/Dryer (id:50886)
Property Details
| MLS® Number | W11884660 |
| Property Type | Single Family |
| Community Name | Dovercourt-Wallace Emerson-Junction |
| AmenitiesNearBy | Public Transit, Park |
| CommunityFeatures | Pet Restrictions, Community Centre |
| Features | Balcony, In Suite Laundry |
| PoolType | Indoor Pool |
| ViewType | View |
Building
| BathroomTotal | 1 |
| BedroomsAboveGround | 1 |
| BedroomsTotal | 1 |
| Amenities | Recreation Centre, Exercise Centre, Security/concierge |
| Appliances | Oven - Built-in |
| CoolingType | Central Air Conditioning |
| ExteriorFinish | Brick |
| FlooringType | Laminate |
| HeatingFuel | Natural Gas |
| HeatingType | Forced Air |
| SizeInterior | 499.9955 - 598.9955 Sqft |
| Type | Apartment |
Land
| Acreage | No |
| LandAmenities | Public Transit, Park |
Rooms
| Level | Type | Length | Width | Dimensions |
|---|---|---|---|---|
| Flat | Kitchen | 3.6 m | 4.2 m | 3.6 m x 4.2 m |
| Flat | Bedroom | 2.7 m | 2.4 m | 2.7 m x 2.4 m |
| Flat | Living Room | 3.6 m | 4.2 m | 3.6 m x 4.2 m |
Interested?
Contact us for more information
Garman William Popovski
Salesperson
44 Baldwin Street
Whitby, Ontario L1M 1A2















































