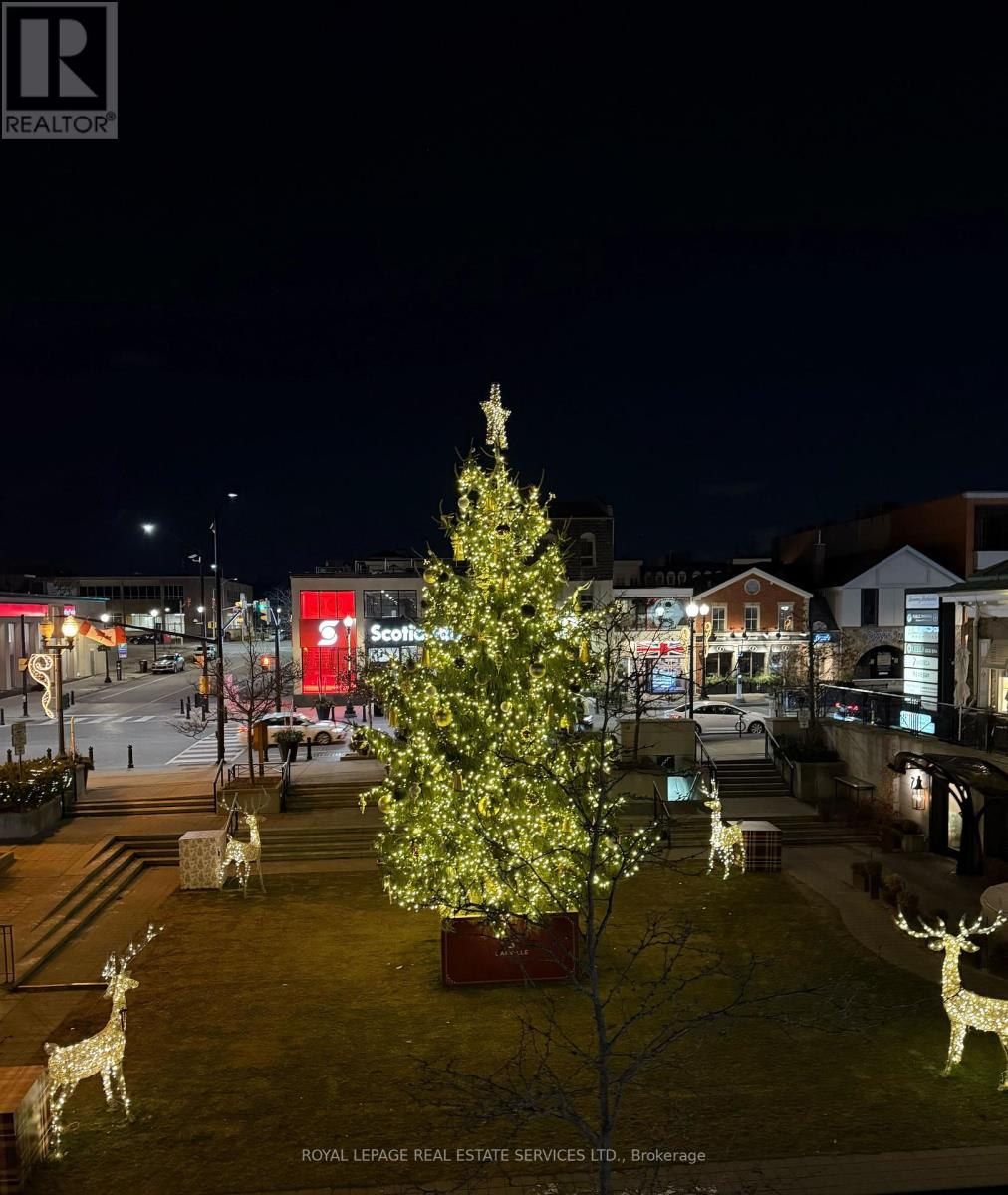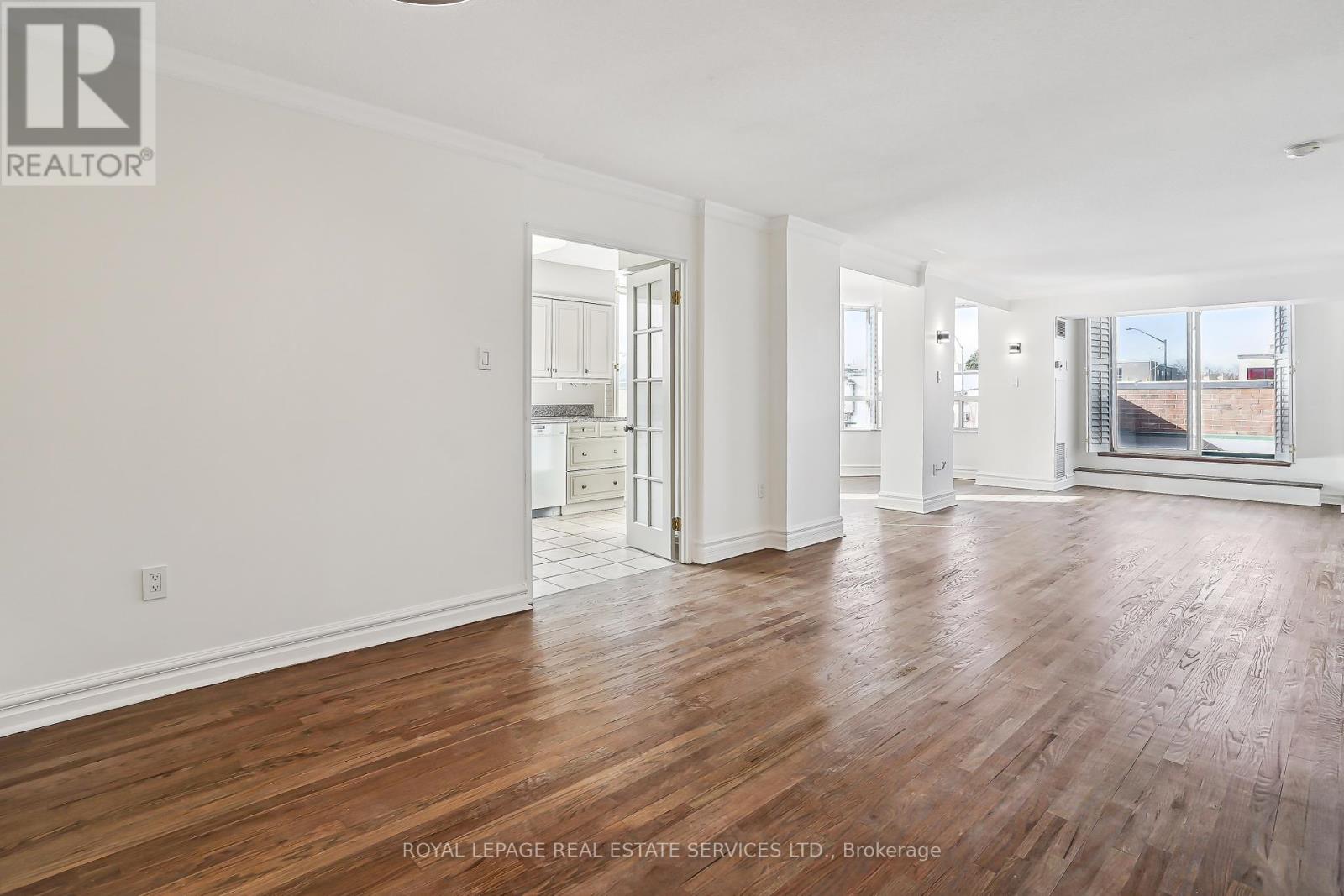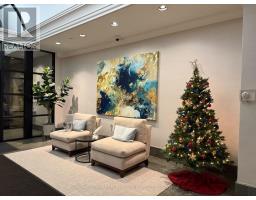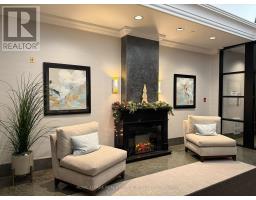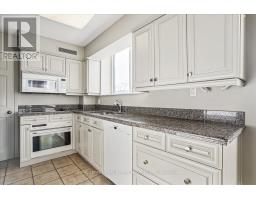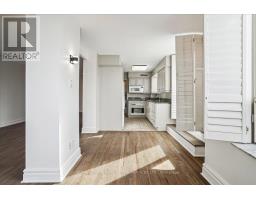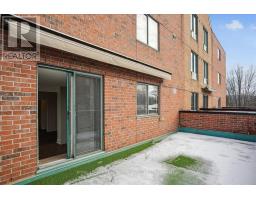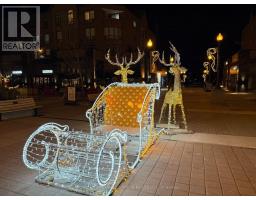215 - 221 Robinson Street Oakville, Ontario L6J 7N9
$5,200 Monthly
For Lease In Downtown Oakville This Rarely Offered, Newly Renovated, 2 Bedroom/2 Bath Corner Unit Is Located In The Heart Of Downtown Oakville. Enjoy All Of Oakville's Festive Events From Private Box Seats Overlooking Town Square. Rain Or Shine Both Balconies Have New Remote Controlled Downey Awnings. A Spacious Marble Entry Has An Oversized Coat And Storage Closet. Walk Through To Newly Sanded And Stained Hardwood Floors. The Unit Has Been Freshly Painted, Cabinetry Updated, And New Lighting. Off The Kitchen Enjoy A Breakfast Nook Or Bright Office Area. The Master Bedroom Has A Walk In Closet And An En-Suite With A Back Lighted Mirror, Shower And Jacuzzi Tub. There's A Main Bath And 2nd Bedroom Conveniently Tucked Away Off The Dining Area. Sliding Doors Open To Both Balconies. Other Highlights Include French Doors From Kitchen To Dining Area, California Shutters And In-Suite Laundry. Extremely Well Maintained Condo Building With Party Room. Walk To Town And Lake, Easy Commute To QEW And Go Train. One Year Lease Required, Rental App, Employment Letter And Credit Report. (id:50886)
Property Details
| MLS® Number | W11884710 |
| Property Type | Single Family |
| Community Name | Old Oakville |
| CommunityFeatures | Pets Not Allowed |
| Features | Level Lot |
| ParkingSpaceTotal | 1 |
Building
| BathroomTotal | 2 |
| BedroomsAboveGround | 2 |
| BedroomsTotal | 2 |
| Amenities | Party Room, Visitor Parking, Storage - Locker |
| Appliances | Blinds, Dishwasher, Dryer, Microwave, Refrigerator, Stove, Washer |
| CoolingType | Central Air Conditioning |
| ExteriorFinish | Brick Facing |
| HeatingFuel | Natural Gas |
| HeatingType | Forced Air |
| SizeInterior | 1399.9886 - 1598.9864 Sqft |
| Type | Apartment |
Parking
| Underground |
Land
| Acreage | No |
Rooms
| Level | Type | Length | Width | Dimensions |
|---|---|---|---|---|
| Ground Level | Living Room | 10.24 m | 3.42 m | 10.24 m x 3.42 m |
| Ground Level | Kitchen | 3.23 m | 2.67 m | 3.23 m x 2.67 m |
| Ground Level | Eating Area | 4.7 m | 3.17 m | 4.7 m x 3.17 m |
| Ground Level | Primary Bedroom | 4.65 m | 2.72 m | 4.65 m x 2.72 m |
| Ground Level | Bedroom 4 | 4.42 m | 3.1 m | 4.42 m x 3.1 m |
Interested?
Contact us for more information
Claudia Chopik
Salesperson
210 Lakeshore Rd East #4
Oakville, Ontario L6J 1H8


