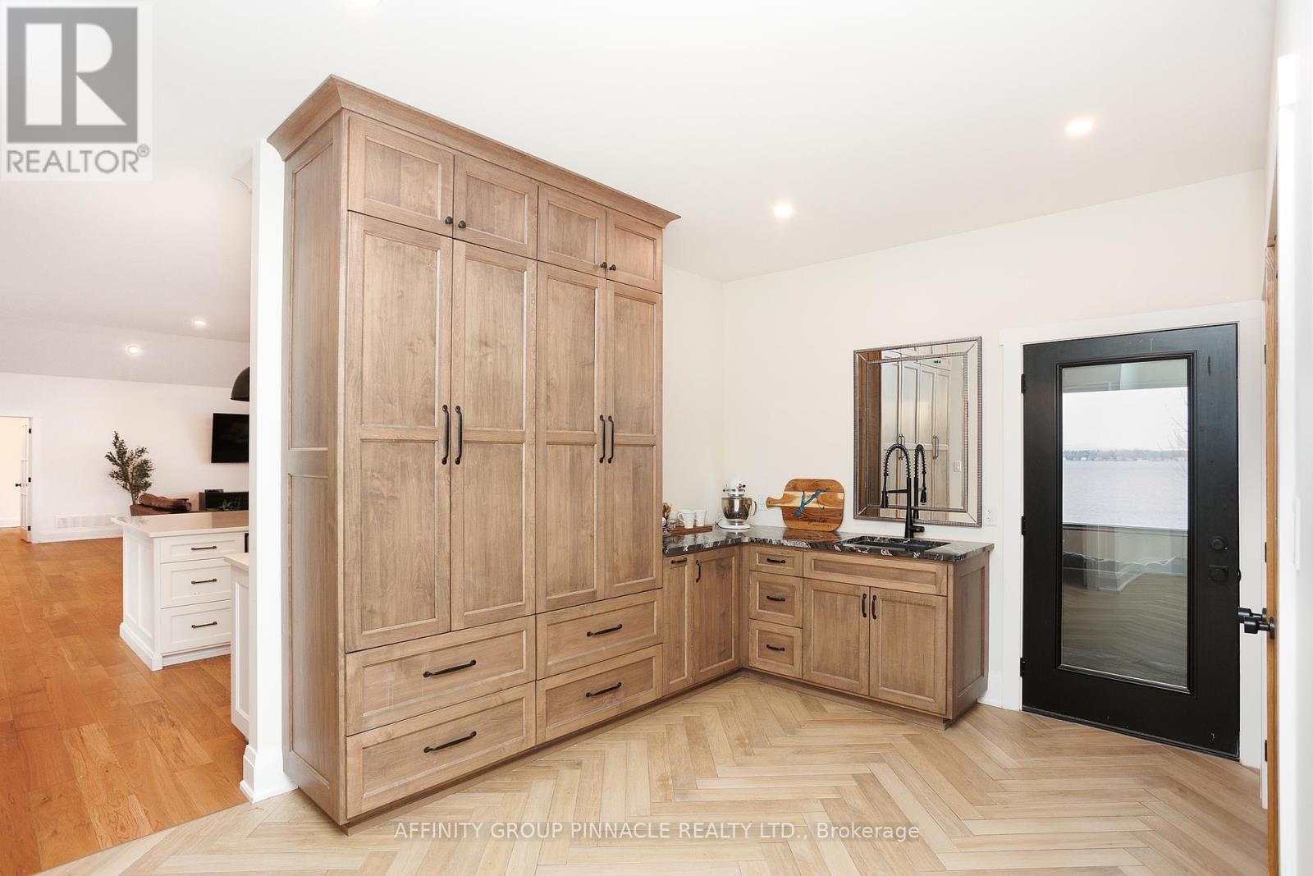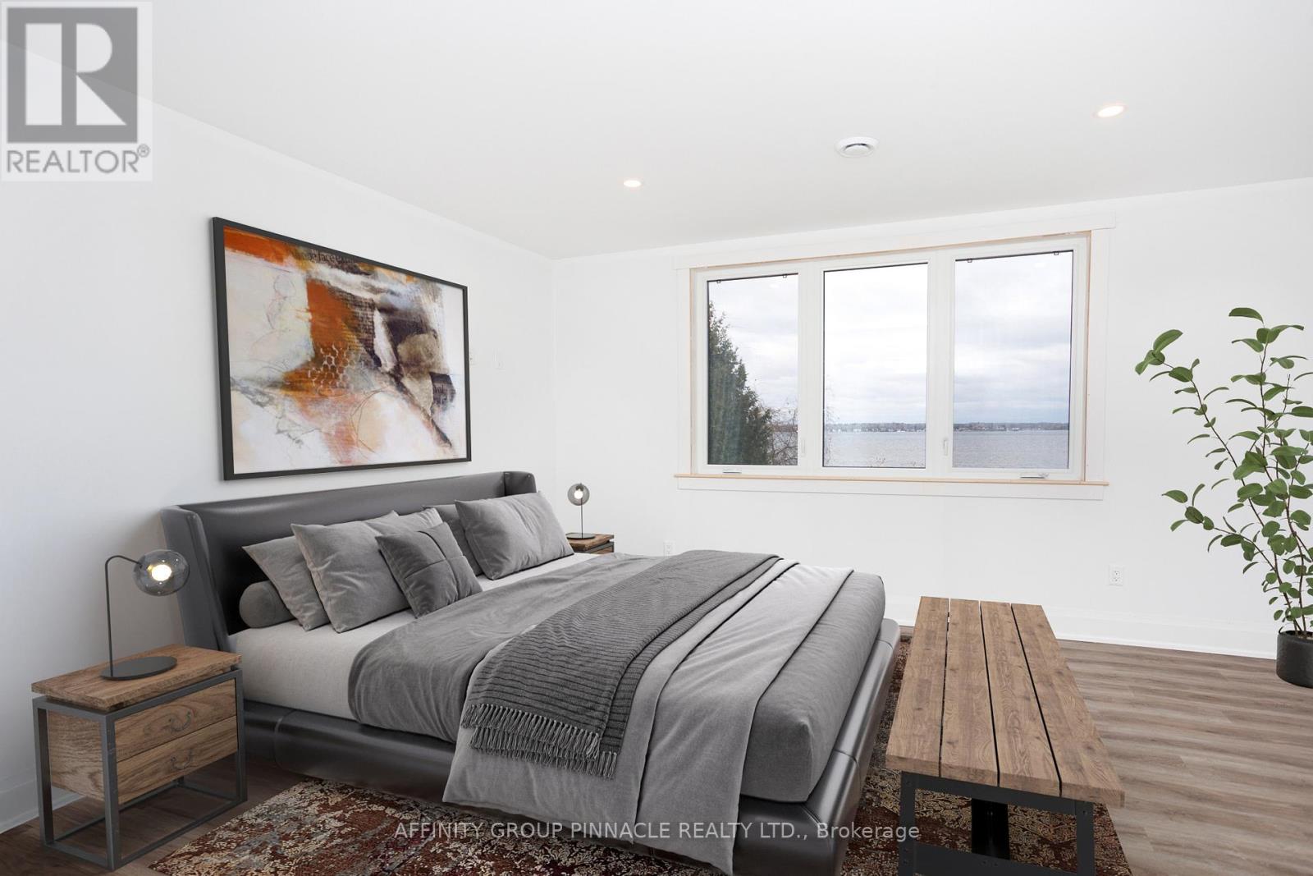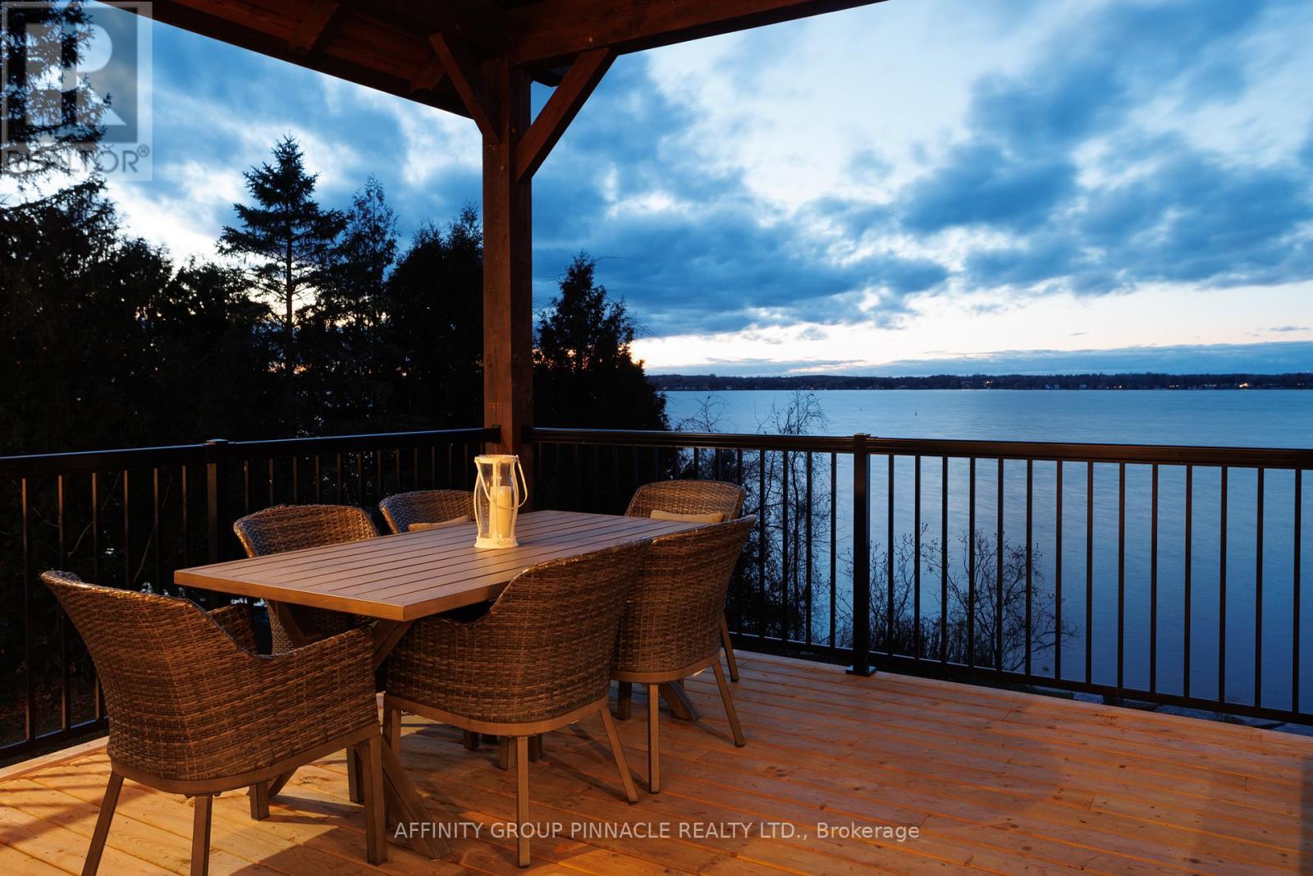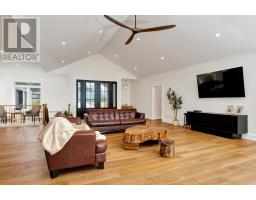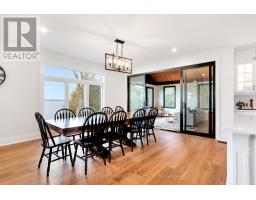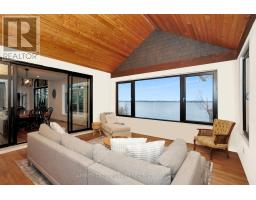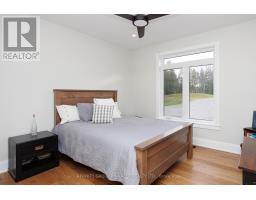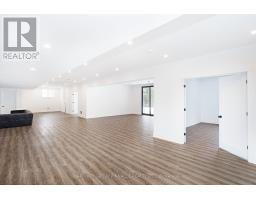383 Snug Harbour Road Kawartha Lakes, Ontario K9V 4R6
$3,449,000
This exceptional, custom-built lake house offers breathtaking west-facing sunsets, unparalleled privacy, and is just minutes from Lindsay. With over 6,000 sq. ft. of living space, including 2,900 sq. ft. on each level, this 6-bedroom, 3.5-bath home is designed for luxury and comfort. The exterior features a high-end finish of Colonial Limestone Old Mill Blend, providing timeless elegance. It also includes a 17x17 four-season Muskoka room and an 800 sq. ft. loft above the garage. The main floor is highlighted by a spacious principal bedroom with stunning waterfront views, a walk-in closet, and an elegant en suite. The open-concept living area boasts vaulted ceilings and a custom chef's kitchen with a large island, perfect for entertaining. A walkout from the living room leads to a timber-frame lakefront deck, offering an ideal setting for outdoor relaxation. The walkout basement provides additional space with three bedrooms, a four-piece bath, and a generous rec room, complete with a rough-in for a bar or kitchen. The oversized 38x24 garage, with 9-foot high doors, provides ample room for vehicles and storage.. At the water's edge, youll find beautifully crafted armour stone terracing and a brand-new 24x28 boathouse with 16-foot ceilings and a flat roof, offering sweeping lake views. This home is equipped with a custom heating system, including in-floor radiant heat, as well as a forced air furnace and AC. Located on a private 1-acre lot in an upscale neighborhood, this exceptional property truly ticks all the boxes for a luxurious lakeside lifestyle. (id:50886)
Property Details
| MLS® Number | X11884885 |
| Property Type | Single Family |
| Community Name | Lindsay |
| Features | Sloping |
| ParkingSpaceTotal | 18 |
| Structure | Deck, Boathouse, Boathouse, Breakwater, Dock |
| ViewType | Lake View, Direct Water View |
| WaterFrontType | Waterfront |
Building
| BathroomTotal | 4 |
| BedroomsAboveGround | 3 |
| BedroomsBelowGround | 3 |
| BedroomsTotal | 6 |
| ArchitecturalStyle | Bungalow |
| BasementDevelopment | Finished |
| BasementFeatures | Walk Out |
| BasementType | N/a (finished) |
| ConstructionStyleAttachment | Detached |
| CoolingType | Central Air Conditioning |
| ExteriorFinish | Stone |
| FoundationType | Poured Concrete |
| HalfBathTotal | 1 |
| HeatingFuel | Propane |
| HeatingType | Radiant Heat |
| StoriesTotal | 1 |
| SizeInterior | 2499.9795 - 2999.975 Sqft |
| Type | House |
Parking
| Attached Garage |
Land
| AccessType | Year-round Access, Private Docking |
| Acreage | No |
| LandscapeFeatures | Landscaped |
| Sewer | Septic System |
| SizeFrontage | 105 Ft |
| SizeIrregular | 105 Ft |
| SizeTotalText | 105 Ft |
| ZoningDescription | R1 |
Rooms
| Level | Type | Length | Width | Dimensions |
|---|---|---|---|---|
| Lower Level | Great Room | 8.55 m | 5.94 m | 8.55 m x 5.94 m |
| Lower Level | Office | 3.6 m | 3.5 m | 3.6 m x 3.5 m |
| Lower Level | Bedroom 5 | 2.54 m | 2.54 m | 2.54 m x 2.54 m |
| Main Level | Kitchen | 5.41 m | 10.36 m | 5.41 m x 10.36 m |
| Main Level | Bathroom | 4.62 m | 4.41 m | 4.62 m x 4.41 m |
| Main Level | Primary Bedroom | 10.36 m | 6.04 m | 10.36 m x 6.04 m |
| Main Level | Bathroom | 4.52 m | 2.23 m | 4.52 m x 2.23 m |
| Main Level | Bedroom 2 | 2.71 m | 1 m | 2.71 m x 1 m |
| Main Level | Bedroom 3 | 3.63 m | 3.58 m | 3.63 m x 3.58 m |
| Main Level | Bathroom | 2.38 m | 2.41 m | 2.38 m x 2.41 m |
| Main Level | Family Room | 4.54 m | 4.39 m | 4.54 m x 4.39 m |
https://www.realtor.ca/real-estate/27720289/383-snug-harbour-road-kawartha-lakes-lindsay-lindsay
Interested?
Contact us for more information
John Savoie Ireland
Broker
273 Kent St.w Unit B
Lindsay, Ontario K9V 2Z8
Jason Scott Challenger
Salesperson
273 Kent St.w Unit B
Lindsay, Ontario K9V 2Z8



















