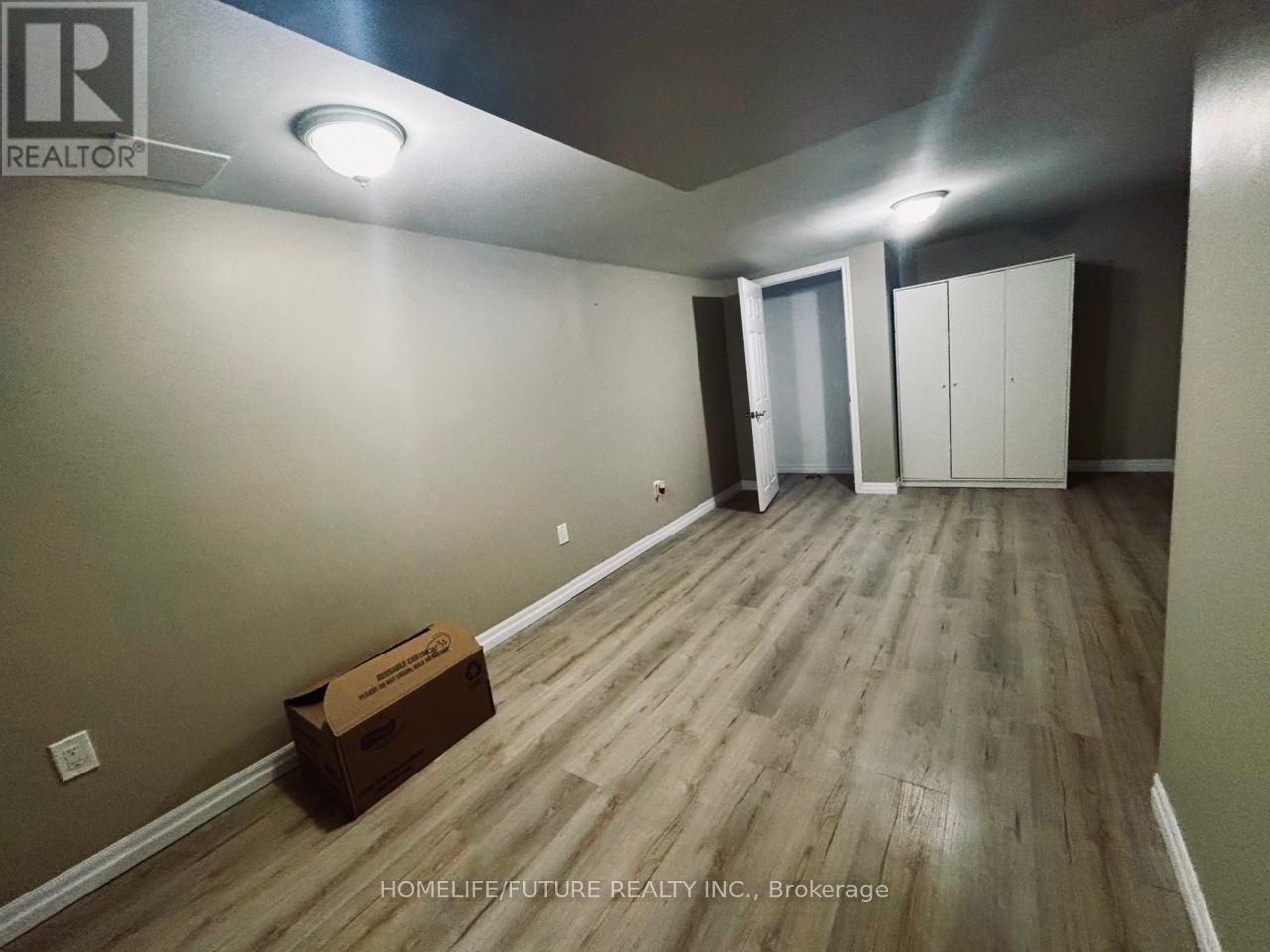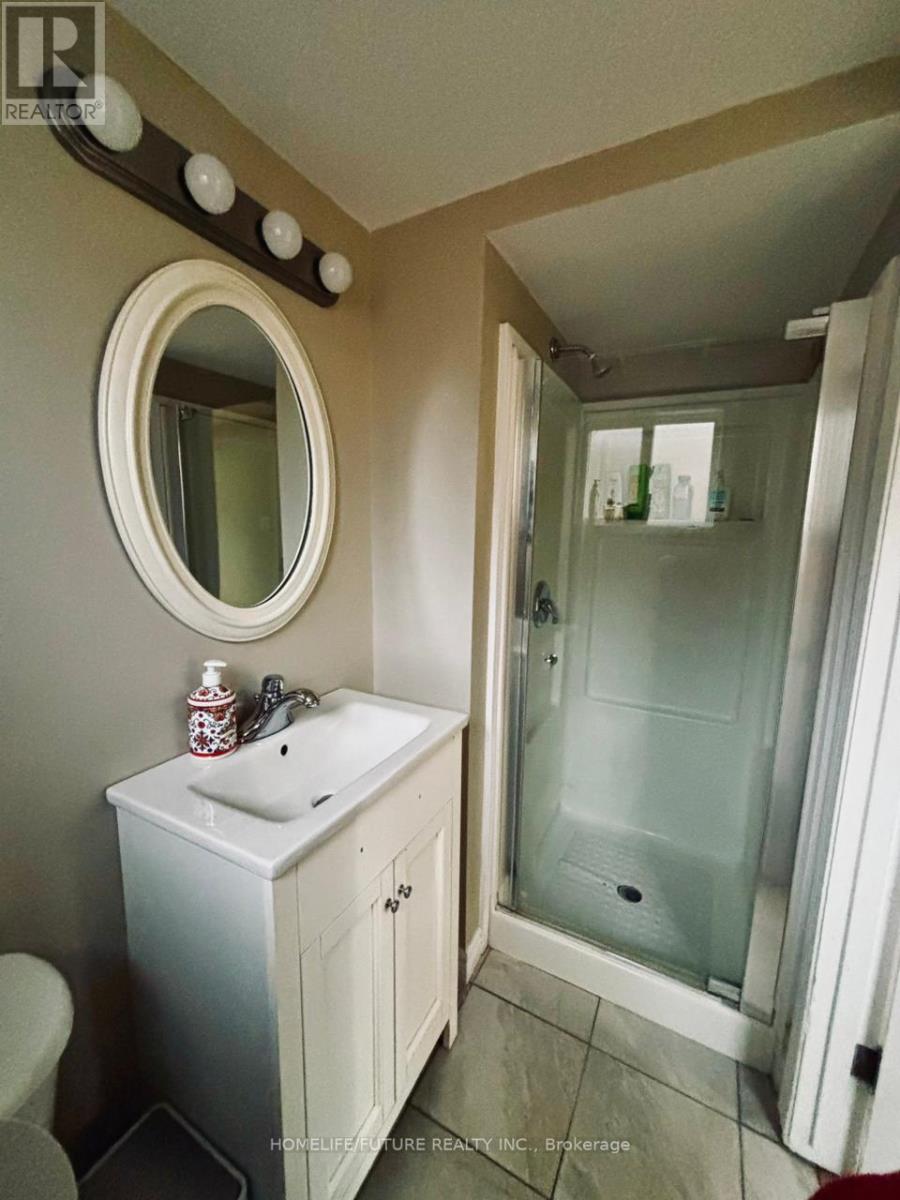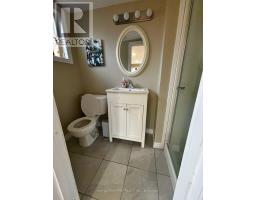45 Densgrove Drive St. Catharines, Ontario L2M 3M1
4 Bedroom
2 Bathroom
1499.9875 - 1999.983 sqft
Fireplace
Central Air Conditioning
Forced Air
$3,400 Monthly
Beautiful And Quiet Back Split To 4 Detached House W/ 3+1 Bedrooms & 2 Bathrooms In Great North-End Locations Of St. Catharines. Smooth Ceiling Thoroughly With Pot Light. Large Open Living Room With Stunning Hardwood Floor. 3 Large Bedroom And A 5-Pc Bathroom On The Upper Floor. Amazing Large Family Room W/ Walk-Up To Yard. Basement If Also Well Used With A Bedroom/Office, Storage, And Laundry Room. Close To Welland Canal, Shopping And Schools. (id:50886)
Property Details
| MLS® Number | X11884800 |
| Property Type | Single Family |
| AmenitiesNearBy | Park, Schools |
| ParkingSpaceTotal | 4 |
| Structure | Shed |
Building
| BathroomTotal | 2 |
| BedroomsAboveGround | 3 |
| BedroomsBelowGround | 1 |
| BedroomsTotal | 4 |
| Amenities | Fireplace(s) |
| Appliances | Garage Door Opener Remote(s), Dishwasher, Dryer, Range, Refrigerator, Stove, Washer |
| BasementFeatures | Separate Entrance |
| BasementType | N/a |
| ConstructionStyleAttachment | Detached |
| ConstructionStyleSplitLevel | Backsplit |
| CoolingType | Central Air Conditioning |
| ExteriorFinish | Brick Facing |
| FireProtection | Smoke Detectors |
| FireplacePresent | Yes |
| FlooringType | Hardwood |
| FoundationType | Brick |
| HeatingFuel | Natural Gas |
| HeatingType | Forced Air |
| SizeInterior | 1499.9875 - 1999.983 Sqft |
| Type | House |
| UtilityWater | Municipal Water |
Parking
| Attached Garage |
Land
| Acreage | No |
| FenceType | Fenced Yard |
| LandAmenities | Park, Schools |
| Sewer | Sanitary Sewer |
| SizeDepth | 100 Ft |
| SizeFrontage | 50 Ft |
| SizeIrregular | 50 X 100 Ft |
| SizeTotalText | 50 X 100 Ft|under 1/2 Acre |
Rooms
| Level | Type | Length | Width | Dimensions |
|---|---|---|---|---|
| Second Level | Primary Bedroom | 3.05 m | 4.14 m | 3.05 m x 4.14 m |
| Second Level | Bedroom 2 | 3.14 m | 2.74 m | 3.14 m x 2.74 m |
| Second Level | Bedroom 3 | 3.05 m | 2.71 m | 3.05 m x 2.71 m |
| Basement | Bedroom 4 | 3.32 m | 2.44 m | 3.32 m x 2.44 m |
| Lower Level | Family Room | 6.7 m | 4.57 m | 6.7 m x 4.57 m |
| Main Level | Living Room | 3.9 m | 4.21 m | 3.9 m x 4.21 m |
| Main Level | Dining Room | 3.23 m | 4.21 m | 3.23 m x 4.21 m |
| Main Level | Eating Area | 2.62 m | 3.23 m | 2.62 m x 3.23 m |
| Main Level | Kitchen | 2.62 m | 2.44 m | 2.62 m x 2.44 m |
Utilities
| Cable | Installed |
| Sewer | Installed |
https://www.realtor.ca/real-estate/27720264/45-densgrove-drive-st-catharines
Interested?
Contact us for more information
Raj Sinnarajah
Salesperson
Homelife/future Realty Inc.
7 Eastvale Drive Unit 205
Markham, Ontario L3S 4N8
7 Eastvale Drive Unit 205
Markham, Ontario L3S 4N8



































