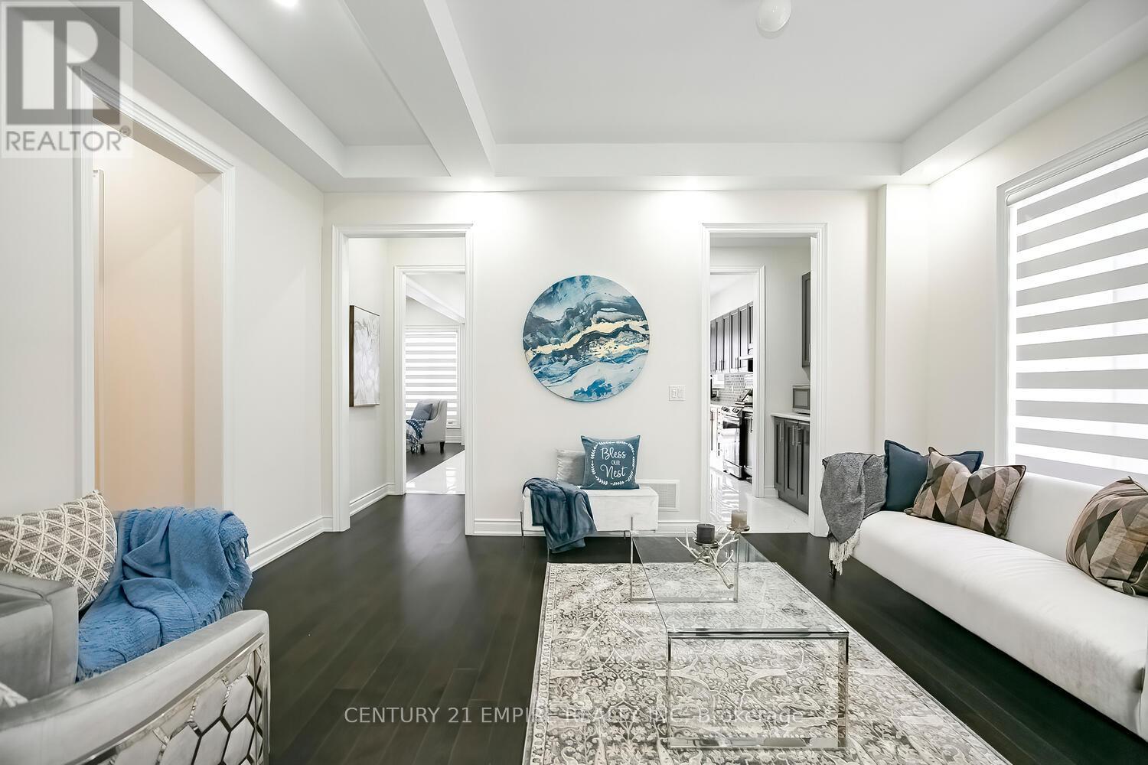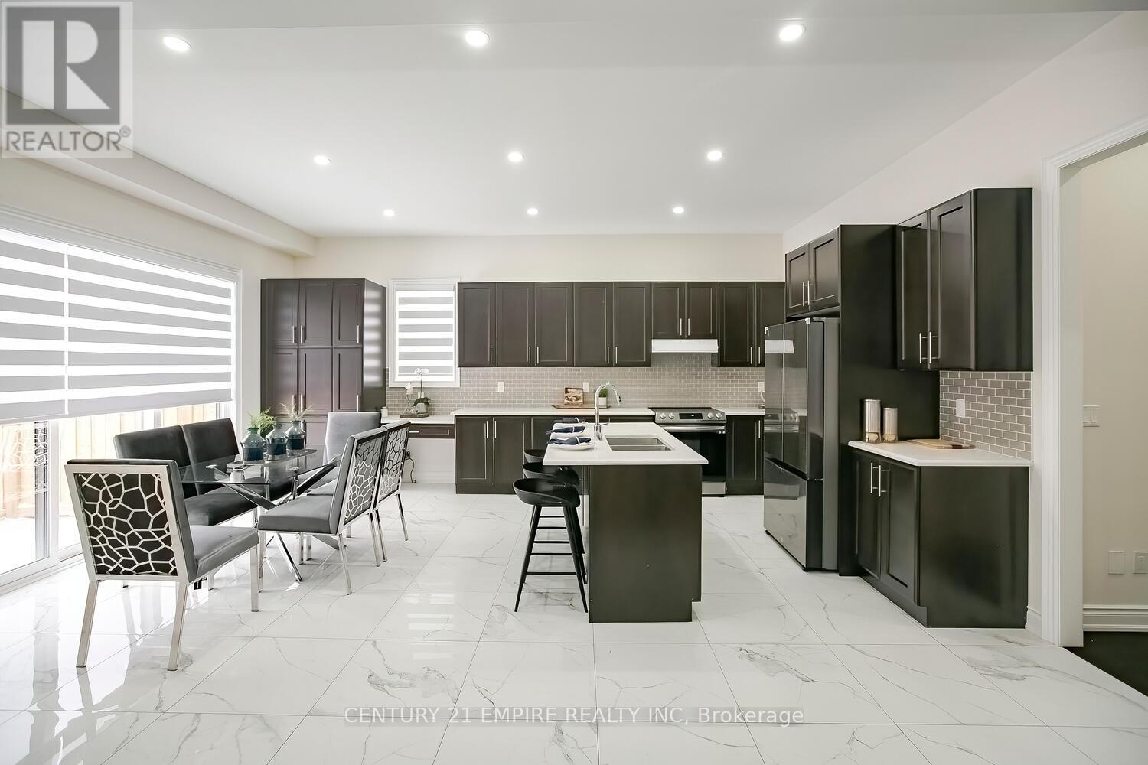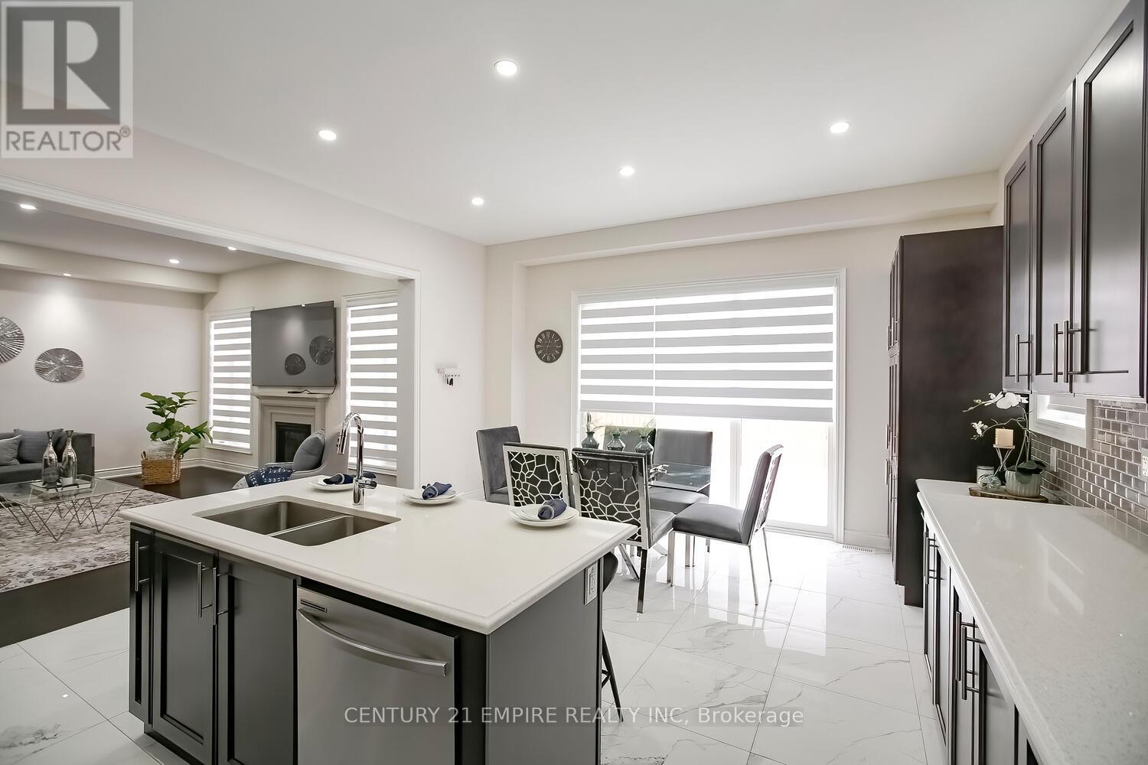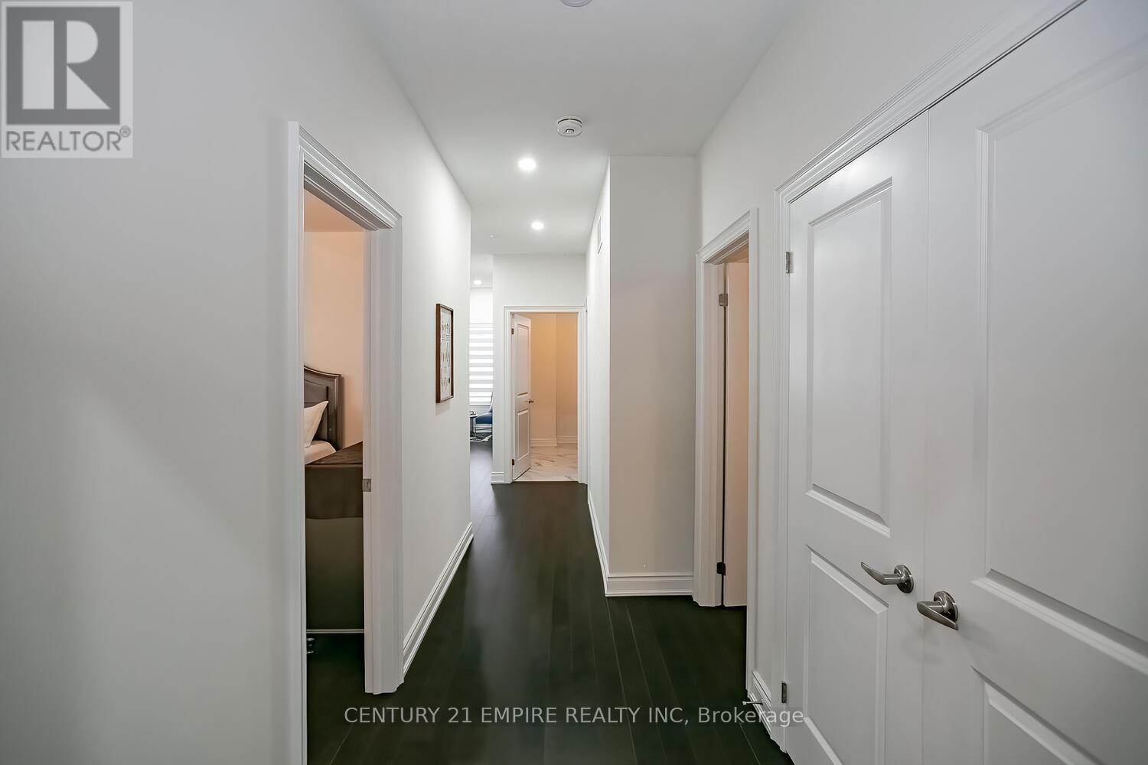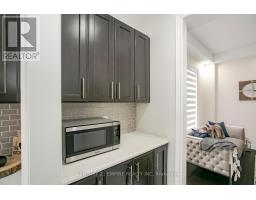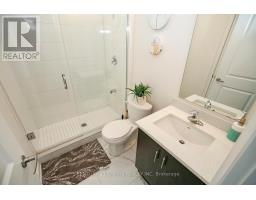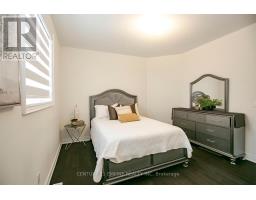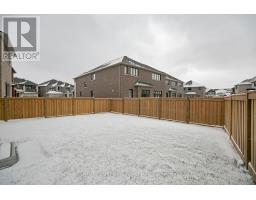26 Joiner Circle Whitchurch-Stouffville, Ontario L4A 1M2
$1,630,000
Welcome To 1 year old Luxury Home In The Community Of Ballantrae, Whitchurch-Stoufville, Main Level Square Feet 3375, 4 +1 bedrooms, 4 full washrooms , Over $80,000 Spent In Upgrades, 10 Ft Ceiling On Main, 9 Ft 2nd Floor,9 Foot ceiling in basement, Main floor Guest bedroom with full wash roomSuite Uniquely Featuring A Media/Loft On The Upper Level! Premium Extra Deep Lot! Stained OakHardwood In Upper Hall/Media Loft. Quartz + Chrome Faucet In Kitchen & More More!: Quartz Counter topIn Mudroom, Quartz In Laundry Rm, Undermount Sink In Kit, Led Pot Lights In Mater Ensuite Shower And Smooth Ceiling In Master Bdrm. Stained Hardwood In Great Room, Guest Bed, Dining, Main Hall, Landing& Ledges. 200 Amp Panel. (id:50886)
Open House
This property has open houses!
1:00 pm
Ends at:4:00 pm
1:00 pm
Ends at:4:00 pm
Property Details
| MLS® Number | N11884810 |
| Property Type | Single Family |
| Community Name | Stouffville |
| ParkingSpaceTotal | 4 |
Building
| BathroomTotal | 4 |
| BedroomsAboveGround | 4 |
| BedroomsTotal | 4 |
| Appliances | Dishwasher, Dryer, Garage Door Opener, Stove, Washer, Window Coverings |
| BasementDevelopment | Unfinished |
| BasementType | Full (unfinished) |
| ConstructionStyleAttachment | Detached |
| CoolingType | Central Air Conditioning |
| ExteriorFinish | Brick |
| FireplacePresent | Yes |
| FoundationType | Poured Concrete |
| HeatingFuel | Natural Gas |
| HeatingType | Forced Air |
| StoriesTotal | 2 |
| Type | House |
| UtilityWater | Municipal Water |
Parking
| Attached Garage |
Land
| Acreage | No |
| Sewer | Sanitary Sewer |
| SizeDepth | 107 Ft |
| SizeFrontage | 56 Ft |
| SizeIrregular | 56 X 107 Ft |
| SizeTotalText | 56 X 107 Ft |
Rooms
| Level | Type | Length | Width | Dimensions |
|---|---|---|---|---|
| Second Level | Primary Bedroom | 2.8 m | 3.4 m | 2.8 m x 3.4 m |
| Second Level | Bedroom 2 | 5.7 m | 3.35 m | 5.7 m x 3.35 m |
| Second Level | Bedroom 3 | 4.04 m | 3.96 m | 4.04 m x 3.96 m |
| Second Level | Bedroom 4 | 4.03 m | 3.95 m | 4.03 m x 3.95 m |
| Second Level | Media | 3.6 m | 3.6 m | 3.6 m x 3.6 m |
| Main Level | Kitchen | 4.3 m | 1.6 m | 4.3 m x 1.6 m |
| Main Level | Eating Area | 4.8 m | 3.34 m | 4.8 m x 3.34 m |
| Main Level | Great Room | 5.26 m | 5.18 m | 5.26 m x 5.18 m |
| Main Level | Dining Room | 5.2 m | 5.1 m | 5.2 m x 5.1 m |
| Main Level | Bedroom | 4.8 m | 3.6 m | 4.8 m x 3.6 m |
Interested?
Contact us for more information
Mona Randhawa
Broker
80 Pertosa Dr #2
Brampton, Ontario L6X 5E9
Avi Samaroo
Salesperson
80 Pertosa Dr #2
Brampton, Ontario L6X 5E9






