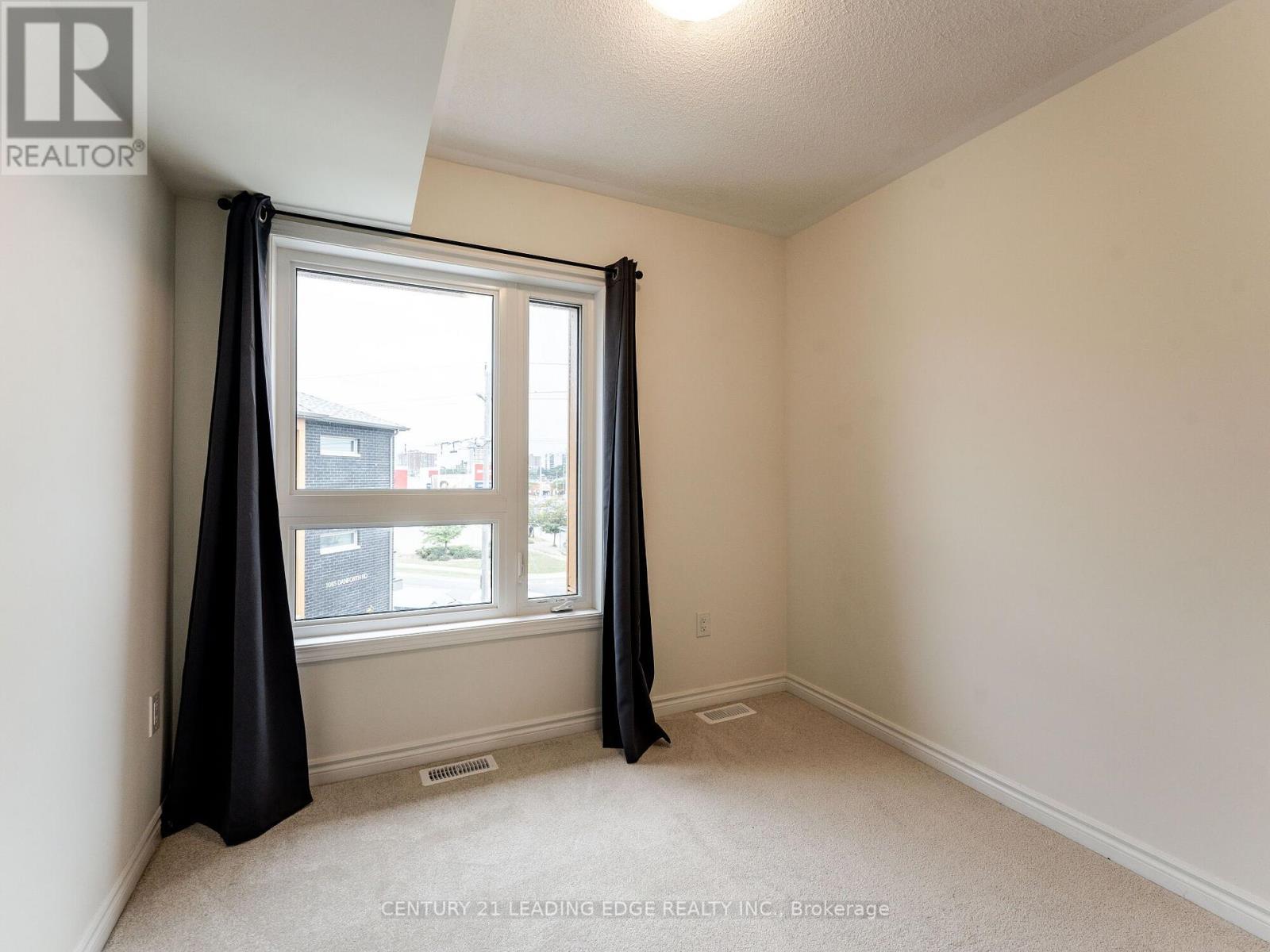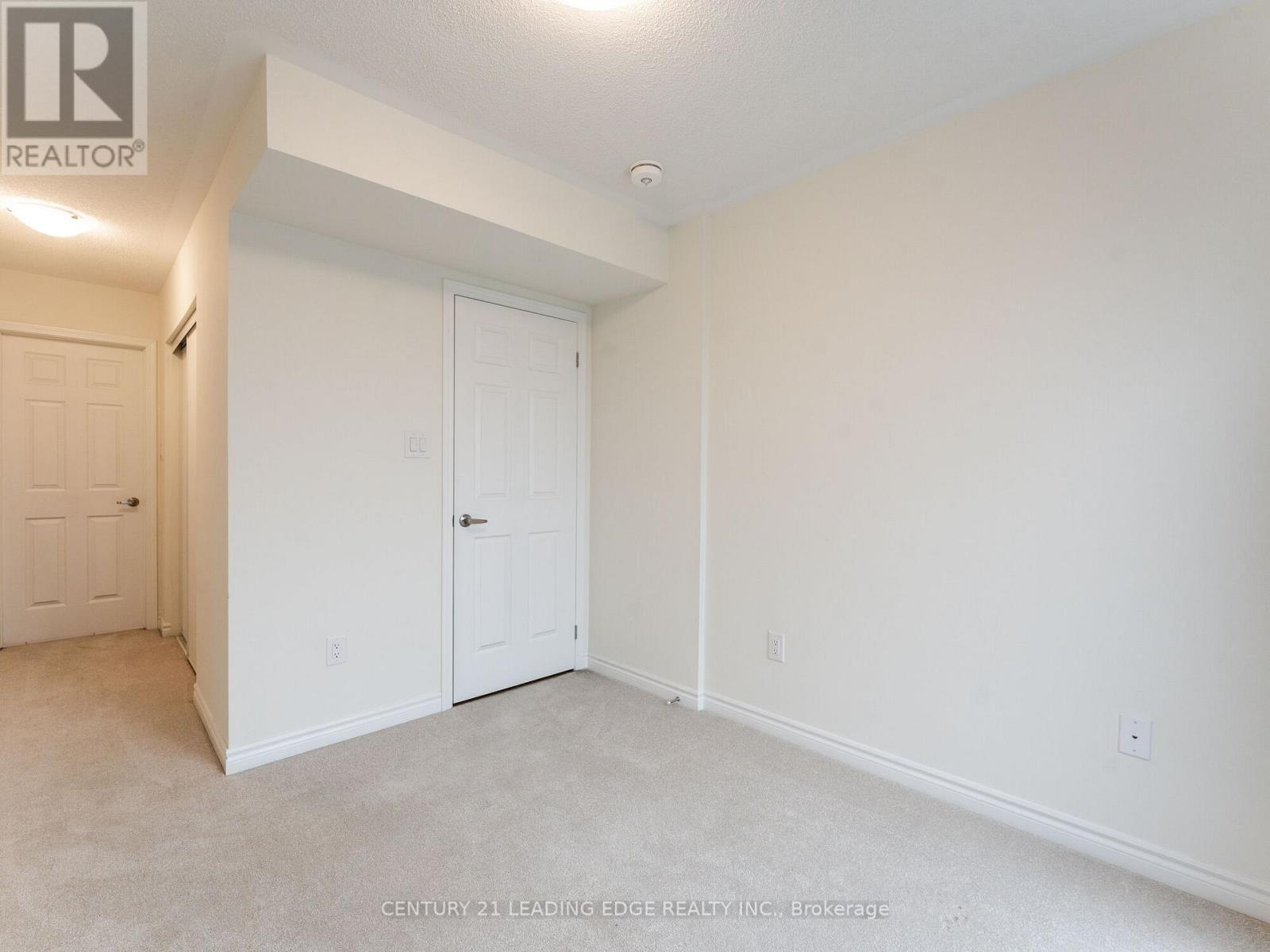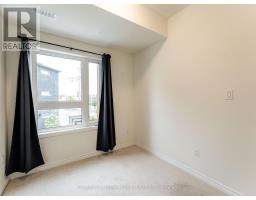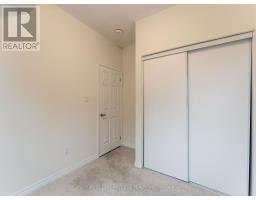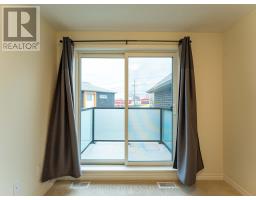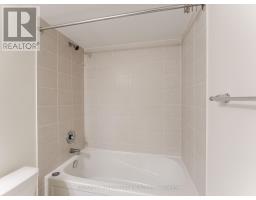331 - 2787 Eglinton Avenue E Toronto, Ontario M1J 0B2
3 Bedroom
3 Bathroom
999.992 - 1198.9898 sqft
Central Air Conditioning
Forced Air
$709,900Maintenance, Common Area Maintenance, Parking
$430 Monthly
Maintenance, Common Area Maintenance, Parking
$430 MonthlyLocation! Location! Location! Welcome to East Station Upper Townhouse (Ombre) built by Mattamy. Amazing opportunity to own this stunning project that is part of a master planned community. Ombre Upper Model featuring 3 Bedrooms and 3 Washrooms. Close to 1200sq ft, 9'' Ceilings with Spacious Open-Concept Living & Dining Space W/Walk-Out to a balcony. Don't miss this unit. Steps from public transit, including Kennedy Subway Station, Eglington GO. Prime location view of Danforth and Eglington, close to highways, shopping, resturants and more! (id:50886)
Property Details
| MLS® Number | E11884776 |
| Property Type | Single Family |
| Community Name | Eglinton East |
| AmenitiesNearBy | Schools, Public Transit, Place Of Worship, Park |
| CommunityFeatures | Pet Restrictions, School Bus |
| Features | Balcony |
| ParkingSpaceTotal | 1 |
Building
| BathroomTotal | 3 |
| BedroomsAboveGround | 3 |
| BedroomsTotal | 3 |
| Amenities | Visitor Parking |
| Appliances | Dishwasher, Dryer, Range, Refrigerator, Stove, Washer |
| CoolingType | Central Air Conditioning |
| ExteriorFinish | Brick, Concrete |
| FlooringType | Laminate, Carpeted |
| HalfBathTotal | 1 |
| HeatingFuel | Natural Gas |
| HeatingType | Forced Air |
| StoriesTotal | 2 |
| SizeInterior | 999.992 - 1198.9898 Sqft |
| Type | Row / Townhouse |
Parking
| Underground |
Land
| Acreage | No |
| LandAmenities | Schools, Public Transit, Place Of Worship, Park |
Rooms
| Level | Type | Length | Width | Dimensions |
|---|---|---|---|---|
| Main Level | Living Room | 2.98 m | 2.78 m | 2.98 m x 2.78 m |
| Main Level | Dining Room | 2.98 m | 2.78 m | 2.98 m x 2.78 m |
| Main Level | Kitchen | 3.29 m | 2.93 m | 3.29 m x 2.93 m |
| Main Level | Bedroom 3 | 2.75 m | 2.45 m | 2.75 m x 2.45 m |
| Upper Level | Primary Bedroom | 2.75 m | 3.16 m | 2.75 m x 3.16 m |
| Upper Level | Bedroom 2 | 2.69 m | 2.49 m | 2.69 m x 2.49 m |
Interested?
Contact us for more information
Adil Vellani
Salesperson
Century 21 Leading Edge Realty Inc.
165 Main Street North
Markham, Ontario L3P 1Y2
165 Main Street North
Markham, Ontario L3P 1Y2
























