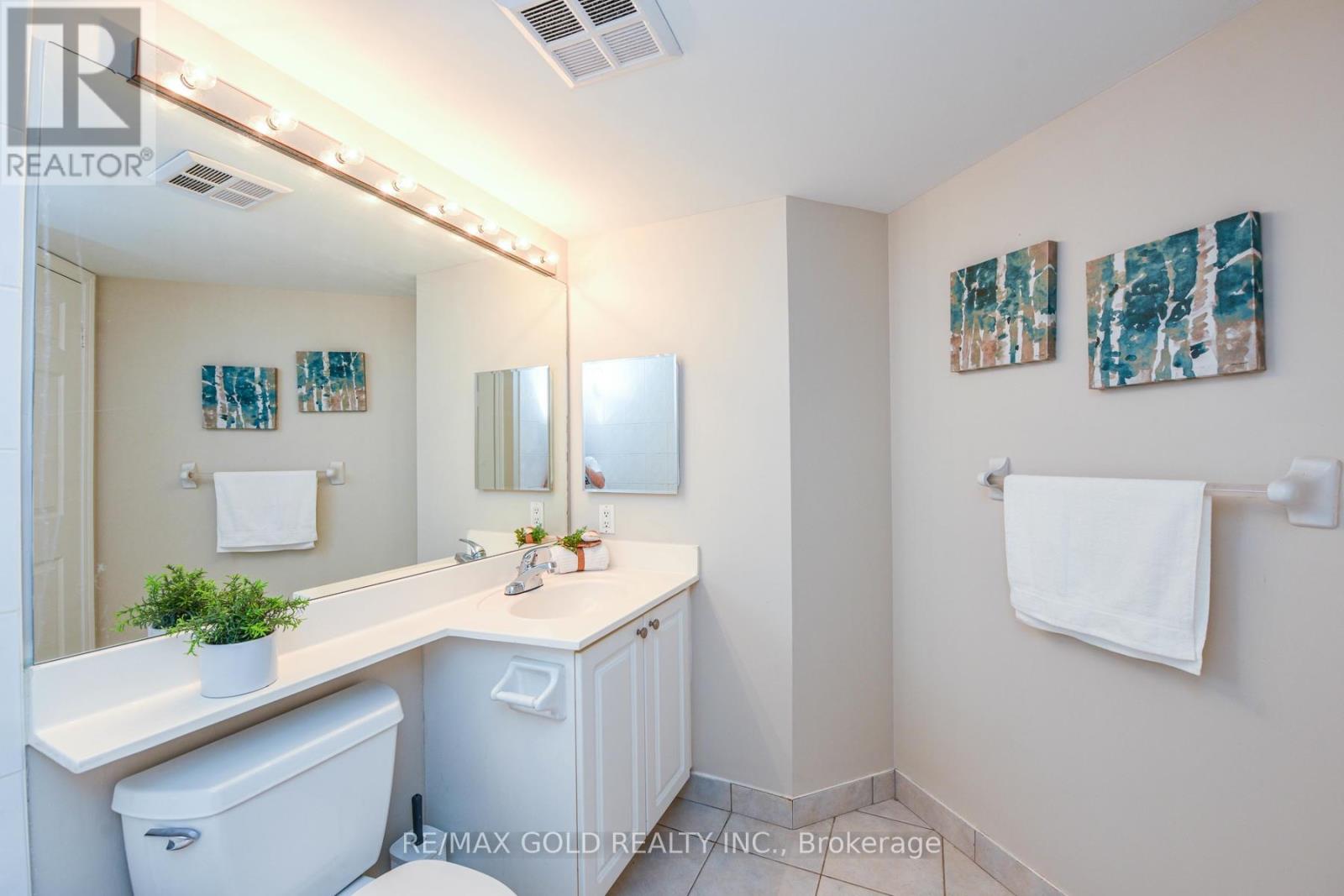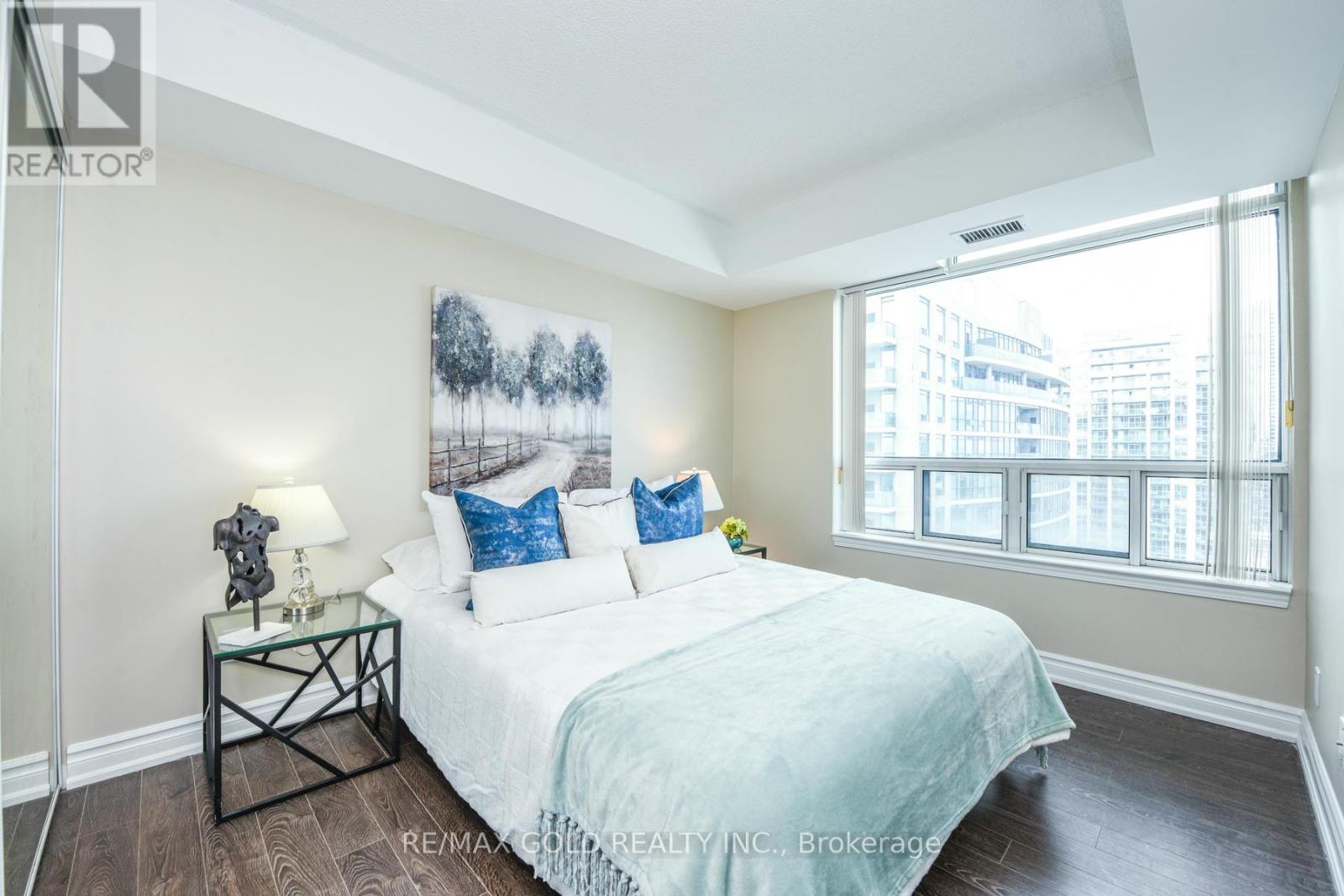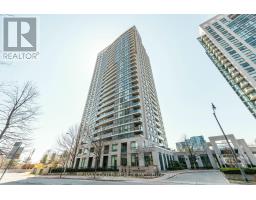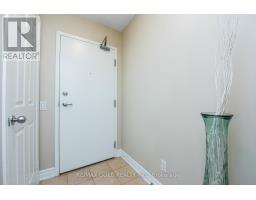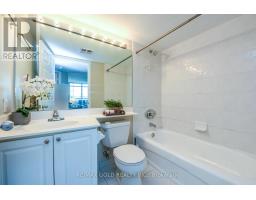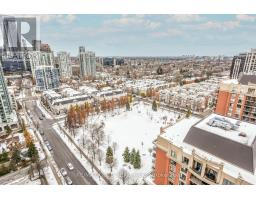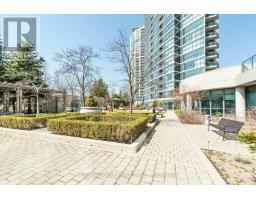2310 - 30 Harrison Garden Boulevard N Toronto, Ontario M2N 7A9
$786,000Maintenance, Water, Insurance, Parking
$733.06 Monthly
Maintenance, Water, Insurance, Parking
$733.06 MonthlyLocated in the heart of North York's Yonge/Sheppard neighborhood, Bright Sun Filled Open Space With 2 Bedroom unit offers spacious living at almost 890 Sqft. Situated as a corner unit with 2 Full washroom .Spacious living room with Dining , and walk-out to balcony with a spectacular view of city greenery. The primary suite offers a 4-piece ensuite, closet and clear east-facing view . New kitchen complete with quartz countertops, new stainless steel appliances .Fresh Paint in the whole unit .Walking Distance To Subway, Restaurants, Theater, Schools, And Parks. Everything One Could Want In One Convenient Location .The building offers excellent amenities including a 24-hour concierge, Amenities, Sauna, Gym, Party Room.. Easy access to public transit and Highway 401, This unit offers the perfect blend of convenience and modern living. Don't miss the opportunity to call this stunning property your own. (id:50886)
Property Details
| MLS® Number | C11884789 |
| Property Type | Single Family |
| Community Name | Willowdale East |
| AmenitiesNearBy | Park, Public Transit, Schools |
| CommunityFeatures | Pet Restrictions, Community Centre |
| Features | Balcony |
| ParkingSpaceTotal | 1 |
| ViewType | View |
Building
| BathroomTotal | 2 |
| BedroomsAboveGround | 2 |
| BedroomsTotal | 2 |
| Amenities | Security/concierge, Exercise Centre, Storage - Locker |
| CoolingType | Central Air Conditioning |
| ExteriorFinish | Concrete |
| FlooringType | Hardwood, Ceramic |
| HeatingFuel | Natural Gas |
| HeatingType | Forced Air |
| SizeInterior | 799.9932 - 898.9921 Sqft |
| Type | Apartment |
Parking
| Underground |
Land
| Acreage | No |
| LandAmenities | Park, Public Transit, Schools |
Rooms
| Level | Type | Length | Width | Dimensions |
|---|---|---|---|---|
| Main Level | Living Room | 4.65 m | 3.66 m | 4.65 m x 3.66 m |
| Main Level | Dining Room | 4.65 m | 3.66 m | 4.65 m x 3.66 m |
| Main Level | Kitchen | 2.76 m | 2.55 m | 2.76 m x 2.55 m |
| Main Level | Primary Bedroom | 3.85 m | 3.08 m | 3.85 m x 3.08 m |
| Main Level | Bedroom 2 | 3.29 m | 3.09 m | 3.29 m x 3.09 m |
Interested?
Contact us for more information
Pardeep Singh
Broker
2980 Drew Road Unit 231
Mississauga, Ontario L4T 0A7





















