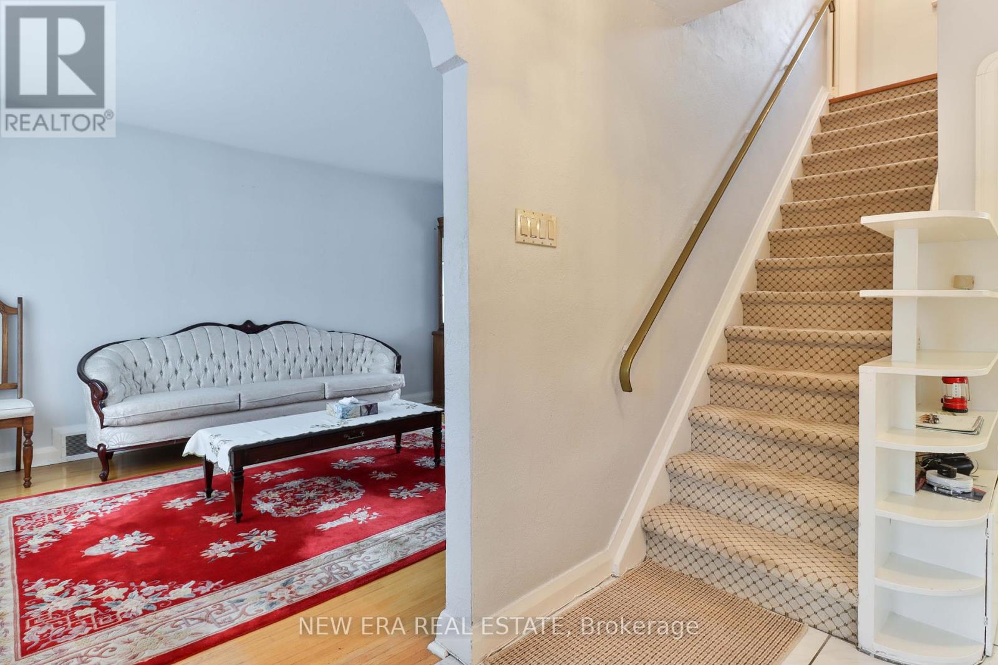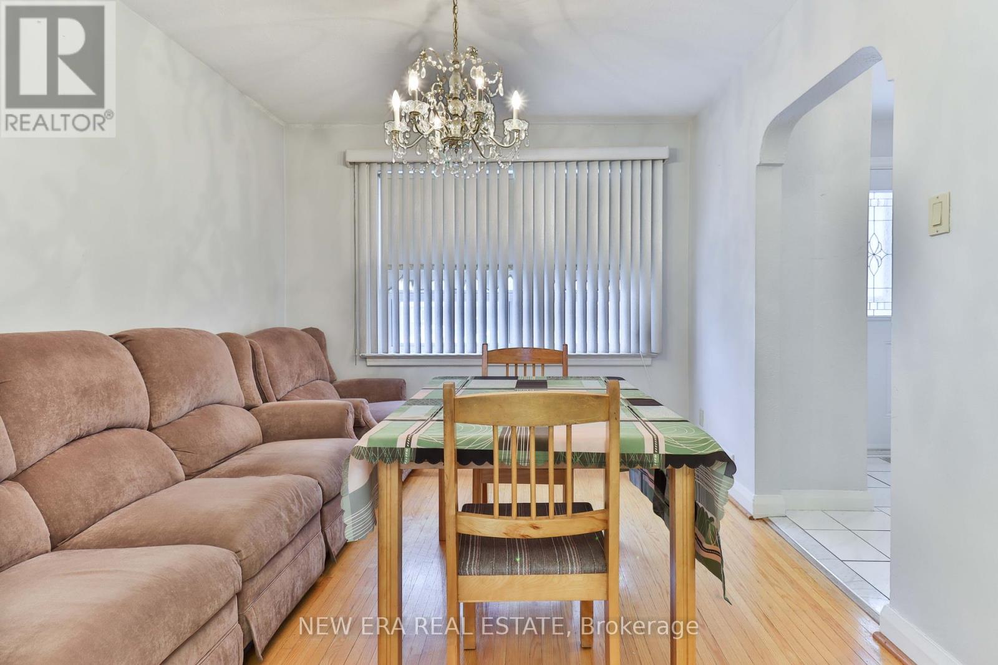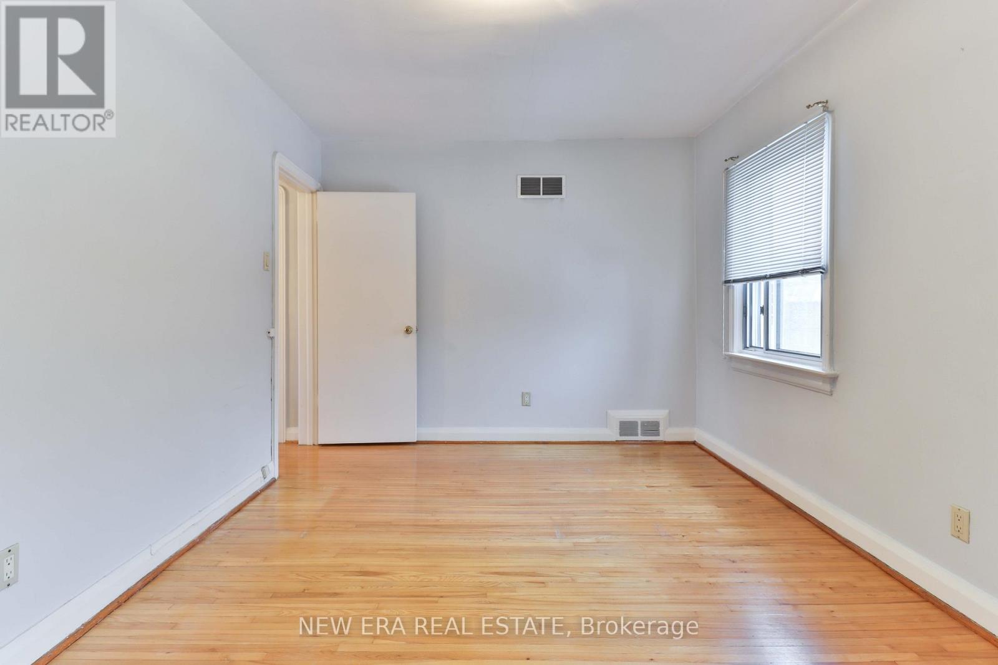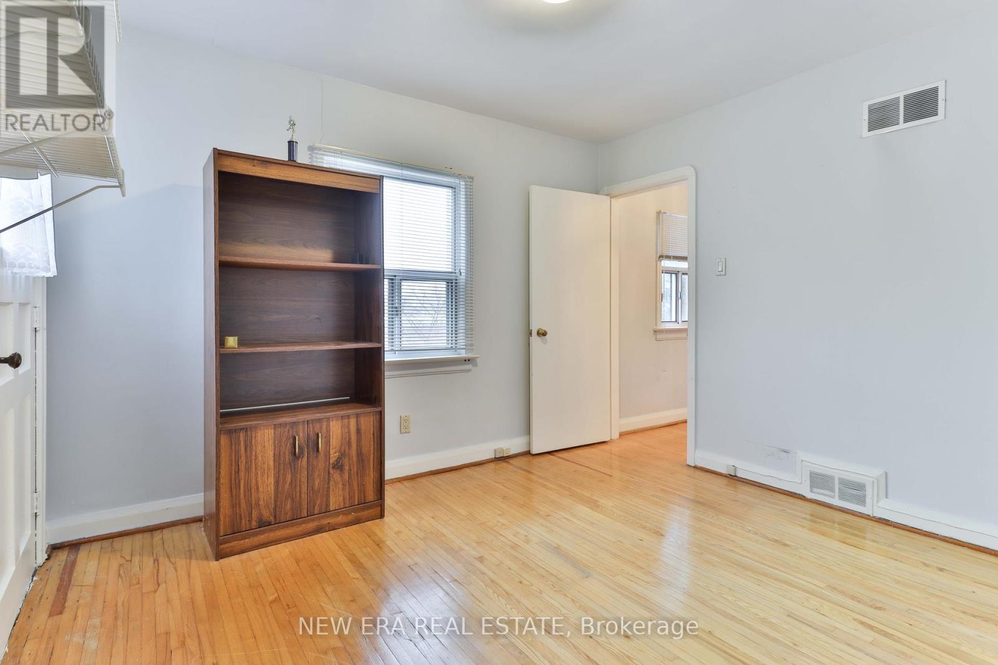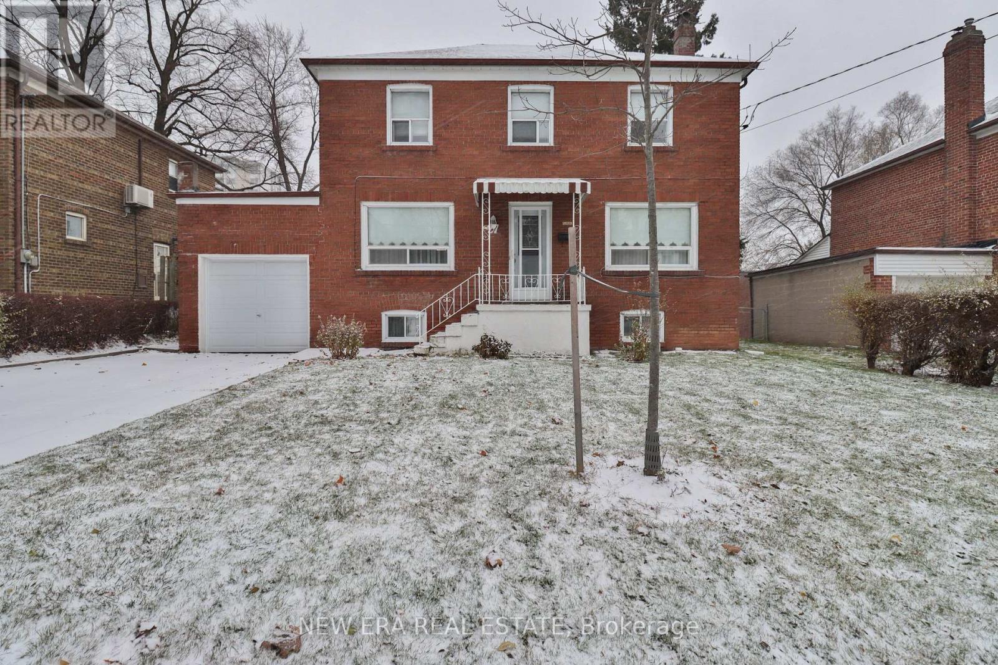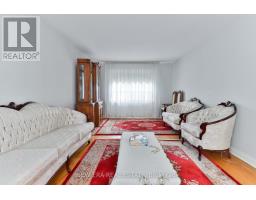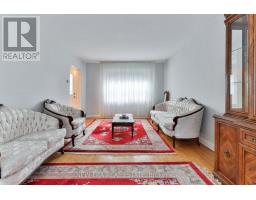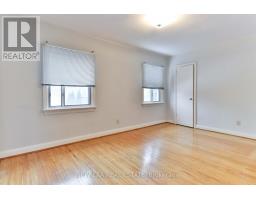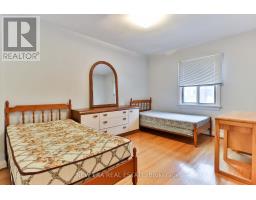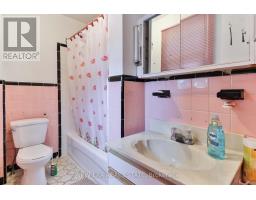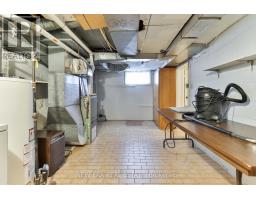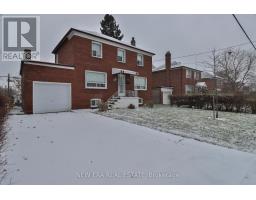27 Dell Park Avenue Toronto, Ontario M6B 2T5
$1,950,000
Charming brick home with centre hall plan. Beautifully situated on a 50' x 103' lot. Fenced rear yard and expansive deck. Large Primary bedroom on the second floor accompanied by 2 more bedrooms and a 4 piece bath. Expansive main floor with rooms to suit any lifestyle. Large lower level which includes 2nd kitchen, recreation room and bathroom. One car garage. Fabulous Englemount - Lawrence location. Close to best shopping, transit (LRT & Subway), schools, andPlaces of Worship. Home sold in ""as is, where is"" condition with no representation or warranties of any kind. **** EXTRAS **** Stove, fridge, (second fridge in basement) dishwasher, washer, dryer, window coverings and electric light fixtures (id:50886)
Property Details
| MLS® Number | C11884883 |
| Property Type | Single Family |
| Community Name | Englemount-Lawrence |
| AmenitiesNearBy | Place Of Worship, Public Transit, Schools |
| Features | Carpet Free |
| ParkingSpaceTotal | 3 |
Building
| BathroomTotal | 2 |
| BedroomsAboveGround | 3 |
| BedroomsTotal | 3 |
| Appliances | Window Coverings |
| BasementDevelopment | Partially Finished |
| BasementType | Full (partially Finished) |
| ConstructionStyleAttachment | Detached |
| CoolingType | Central Air Conditioning |
| ExteriorFinish | Brick |
| FoundationType | Block |
| HeatingFuel | Natural Gas |
| HeatingType | Forced Air |
| StoriesTotal | 2 |
| SizeInterior | 1099.9909 - 1499.9875 Sqft |
| Type | House |
| UtilityWater | Municipal Water |
Parking
| Attached Garage |
Land
| Acreage | No |
| LandAmenities | Place Of Worship, Public Transit, Schools |
| Sewer | Sanitary Sewer |
| SizeDepth | 103 Ft ,9 In |
| SizeFrontage | 50 Ft |
| SizeIrregular | 50 X 103.8 Ft |
| SizeTotalText | 50 X 103.8 Ft|under 1/2 Acre |
Rooms
| Level | Type | Length | Width | Dimensions |
|---|---|---|---|---|
| Second Level | Primary Bedroom | 4.57 m | 3.05 m | 4.57 m x 3.05 m |
| Second Level | Bedroom 2 | 4.19 m | 2.97 m | 4.19 m x 2.97 m |
| Second Level | Bedroom 3 | 3.04 m | 3.43 m | 3.04 m x 3.43 m |
| Basement | Laundry Room | 6.17 m | 2.97 m | 6.17 m x 2.97 m |
| Basement | Kitchen | 6.09 m | 3.35 m | 6.09 m x 3.35 m |
| Ground Level | Kitchen | 3.96 m | 2.67 m | 3.96 m x 2.67 m |
| Ground Level | Dining Room | 3.43 m | 3.35 m | 3.43 m x 3.35 m |
| Ground Level | Living Room | 3.96 m | 2.67 m | 3.96 m x 2.67 m |
Utilities
| Cable | Installed |
| Sewer | Installed |
Interested?
Contact us for more information
Keith Aitken
Salesperson
171 Lakeshore Rd E #14
Mississauga, Ontario L5G 4T9

