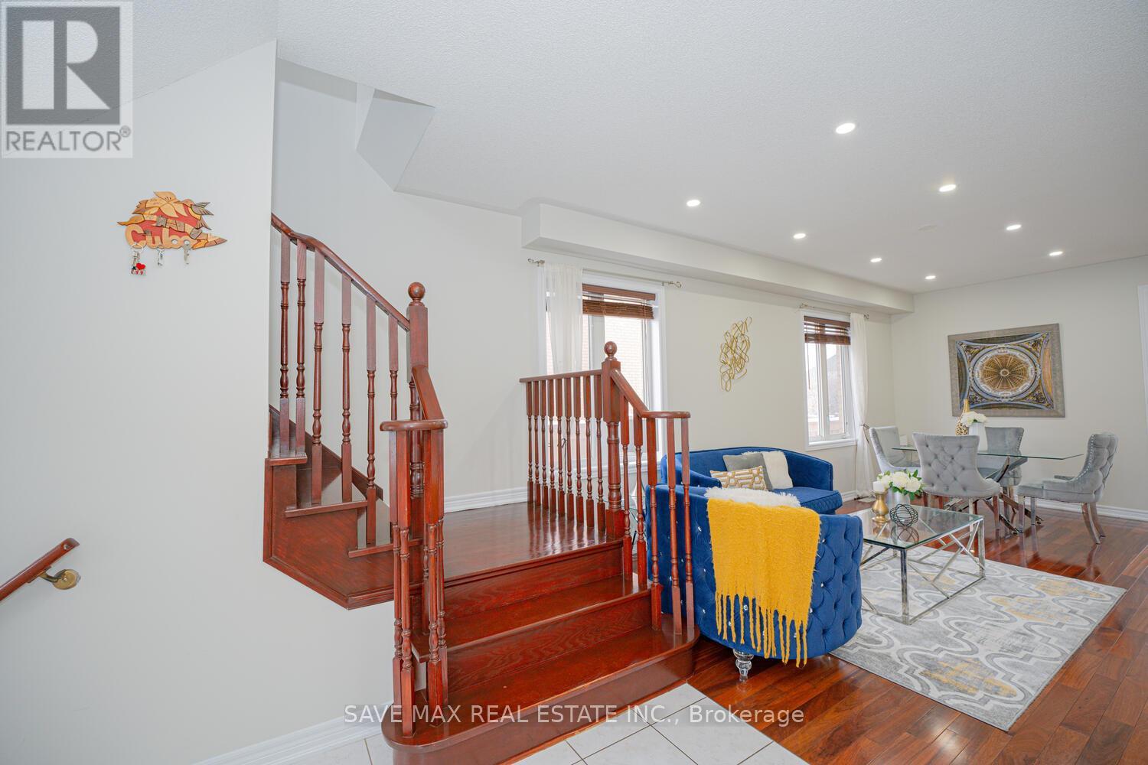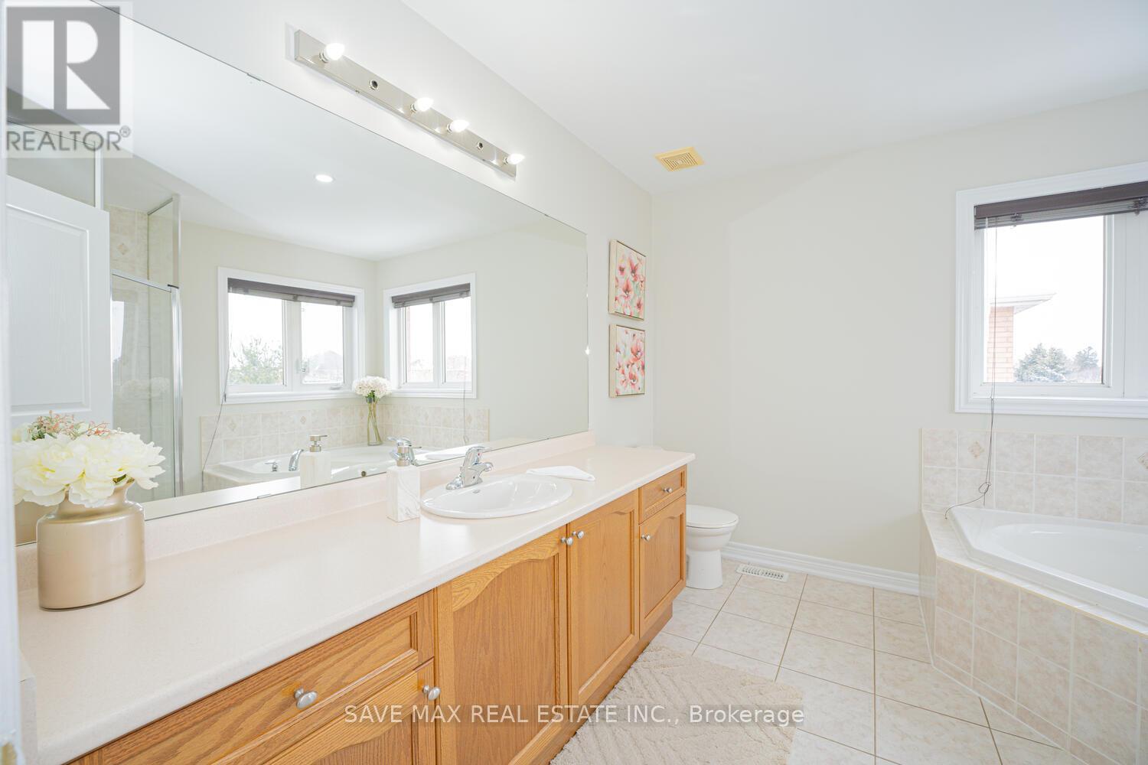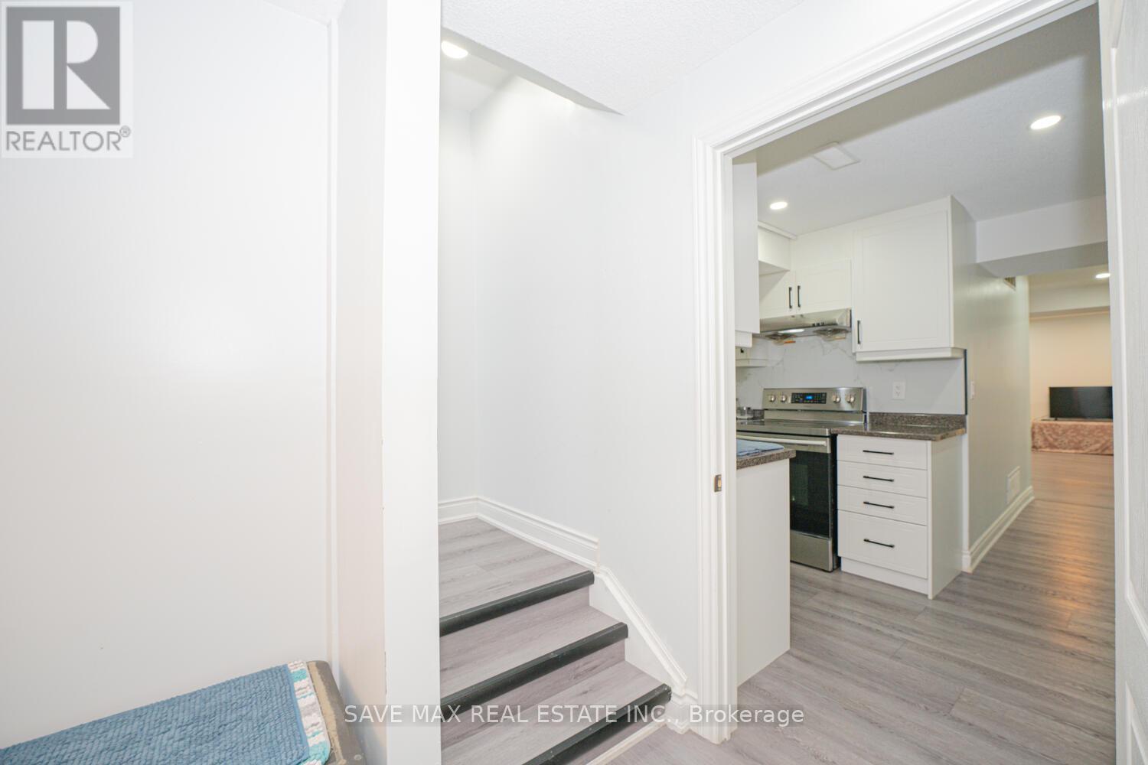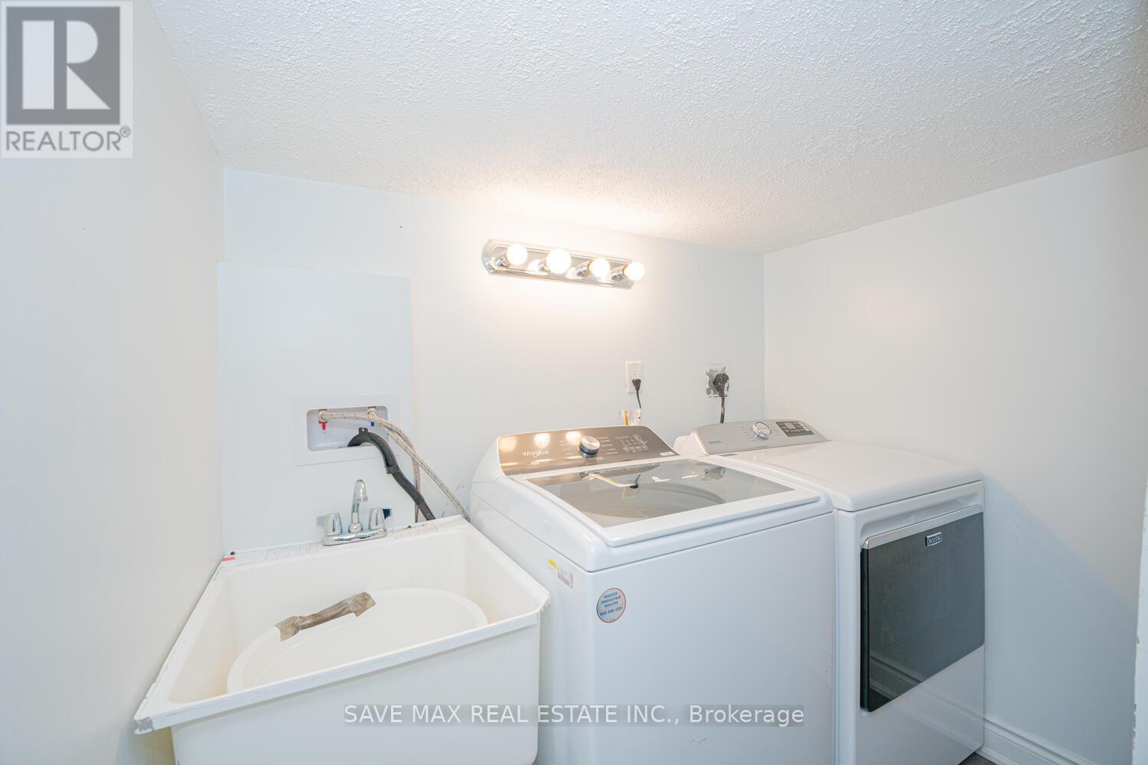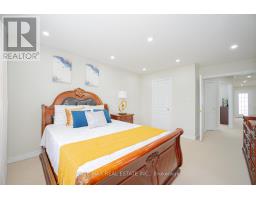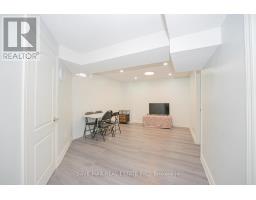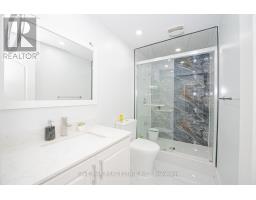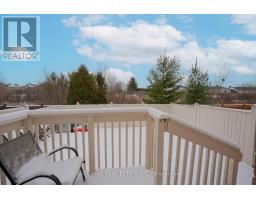50 Begonia Crescent Brampton, Ontario L7A 0M6
$999,000
Ravine lot with prime location just steps from Cassie Campbell community center and school. This Semi-detached home has 3+1 bedrooms + Study room and Balcony with 4 washrooms ,4 car parking, the main floor which boasts hardwood floor & newly installed pots lights. Spacious kitchen with breakfast area. Separate living and family room with closet . Good size master bedroom with ensuite & walk-in closets. Finished basement with a separate entrance ,located close to all major amenities (id:50886)
Open House
This property has open houses!
2:00 pm
Ends at:4:00 pm
2:00 pm
Ends at:4:00 pm
Property Details
| MLS® Number | W11884904 |
| Property Type | Single Family |
| Community Name | Northwest Sandalwood Parkway |
| AmenitiesNearBy | Park, Public Transit, Schools |
| Features | Ravine |
| ParkingSpaceTotal | 4 |
Building
| BathroomTotal | 4 |
| BedroomsAboveGround | 3 |
| BedroomsBelowGround | 1 |
| BedroomsTotal | 4 |
| Appliances | Dishwasher, Dryer, Microwave, Refrigerator, Stove, Washer |
| BasementDevelopment | Finished |
| BasementFeatures | Separate Entrance |
| BasementType | N/a (finished) |
| ConstructionStyleAttachment | Semi-detached |
| CoolingType | Central Air Conditioning |
| ExteriorFinish | Brick, Shingles |
| HalfBathTotal | 1 |
| HeatingFuel | Natural Gas |
| HeatingType | Forced Air |
| StoriesTotal | 2 |
| SizeInterior | 1499.9875 - 1999.983 Sqft |
| Type | House |
| UtilityWater | Municipal Water |
Parking
| Attached Garage |
Land
| Acreage | No |
| LandAmenities | Park, Public Transit, Schools |
| Sewer | Sanitary Sewer |
| SizeDepth | 89 Ft |
| SizeFrontage | 28 Ft ,1 In |
| SizeIrregular | 28.1 X 89 Ft |
| SizeTotalText | 28.1 X 89 Ft|under 1/2 Acre |
Rooms
| Level | Type | Length | Width | Dimensions |
|---|---|---|---|---|
| Second Level | Bedroom 2 | 3.5 m | 3.5 m | 3.5 m x 3.5 m |
| Second Level | Bedroom 3 | 3.5 m | 3.5 m | 3.5 m x 3.5 m |
| Main Level | Eating Area | 4.14 m | 3.65 m | 4.14 m x 3.65 m |
| Main Level | Family Room | 3.71 m | 5.78 m | 3.71 m x 5.78 m |
| Main Level | Primary Bedroom | 3.65 m | 4.27 m | 3.65 m x 4.27 m |
Interested?
Contact us for more information
Raman Dua
Broker of Record
1550 Enterprise Rd #305
Mississauga, Ontario L4W 4P4
Kavi Sharma
Salesperson
1550 Enterprise Rd #305
Mississauga, Ontario L4W 4P4












