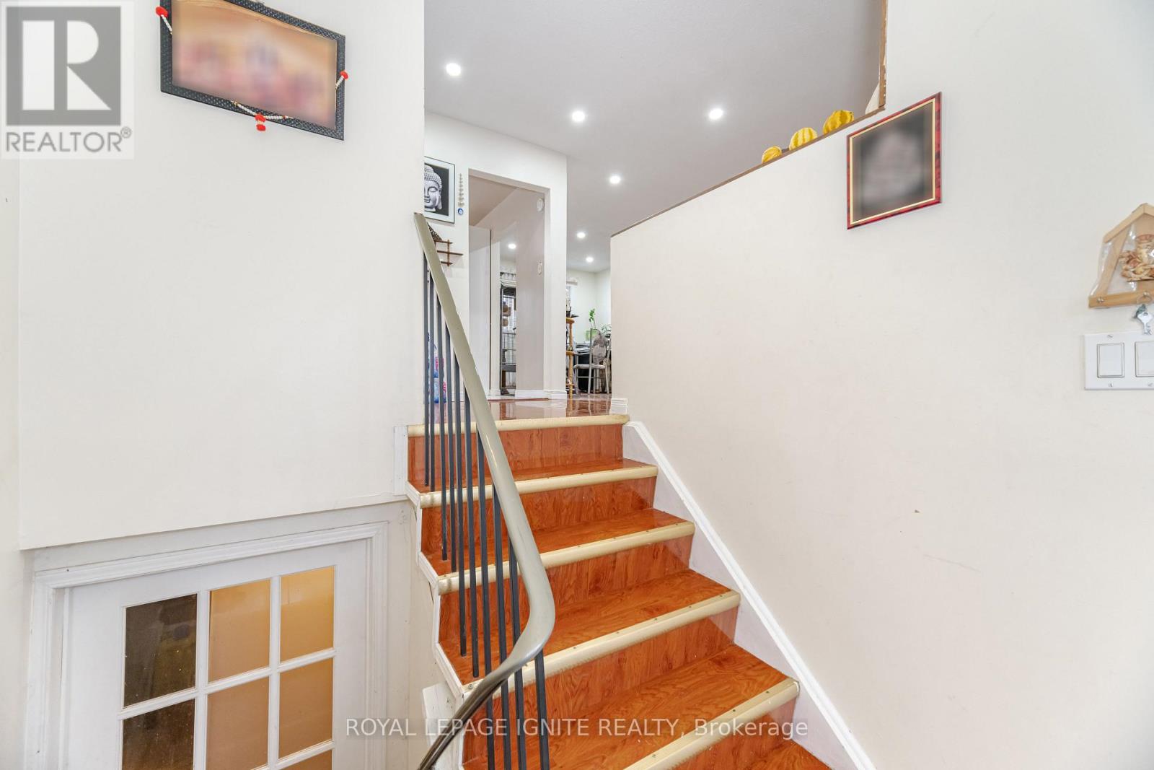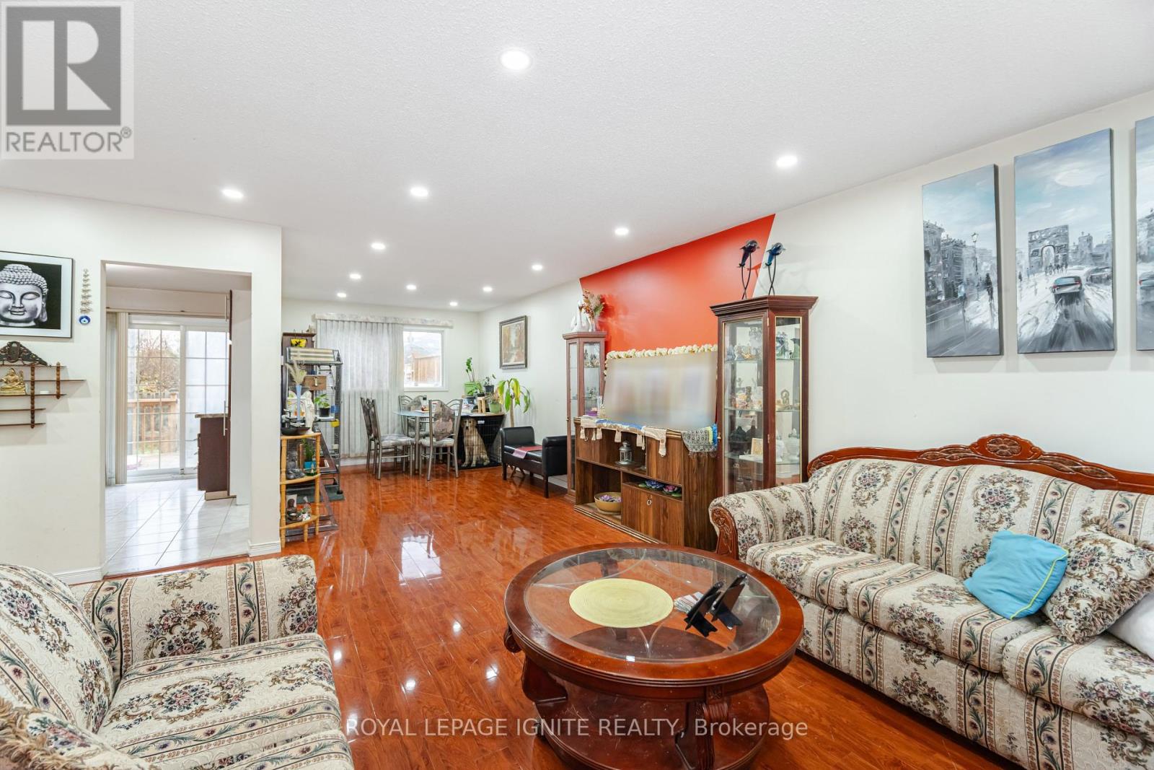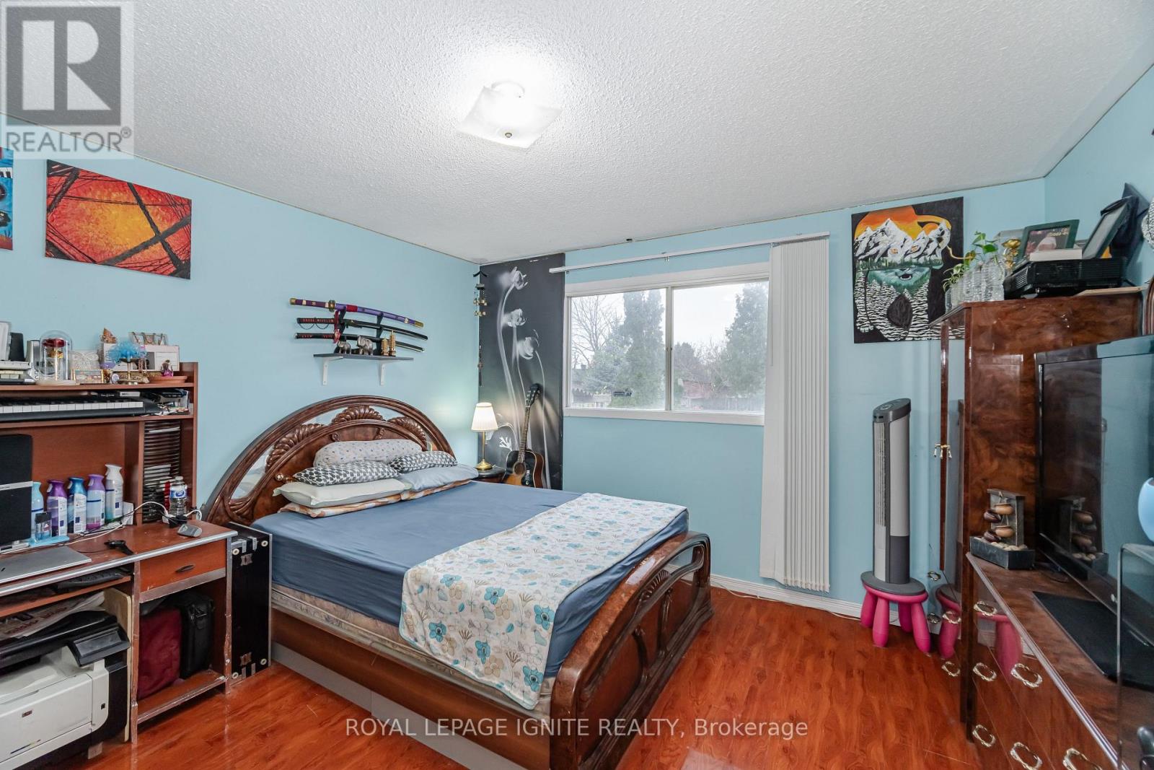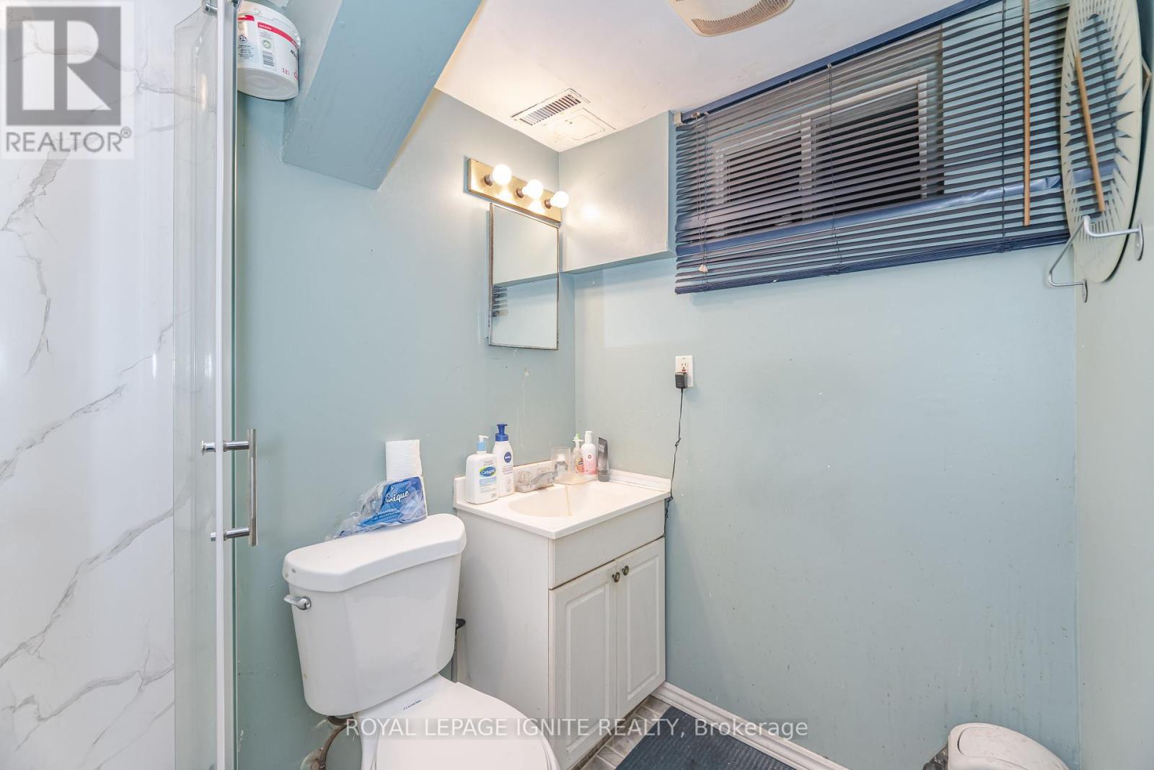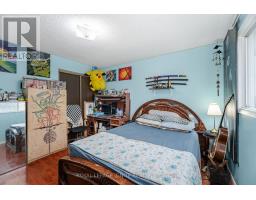3315 Dwiggin Avenue Mississauga, Ontario L4T 3J3
4 Bedroom
2 Bathroom
Raised Bungalow
Central Air Conditioning
Forced Air
$990,000
Amazing Detached home in the Heart of Malton (Mississauga), on a highly demanding street. A double-door entry leads to this 3-bedroom house with a finished Basement(Rented). Basement on a ground level; with 2 entrances. Huge Lot surrounded by Million-dollarcustom homes-perfect to live now and build your Custom house later! Steps away from Ascension Secondary School, Anaka Park, and located on a quiet, family-friendly street. This can be your ideal Starter home or Smart investment. Must See!! (id:50886)
Property Details
| MLS® Number | W11884865 |
| Property Type | Single Family |
| Community Name | Malton |
| ParkingSpaceTotal | 6 |
Building
| BathroomTotal | 2 |
| BedroomsAboveGround | 3 |
| BedroomsBelowGround | 1 |
| BedroomsTotal | 4 |
| Appliances | Water Heater |
| ArchitecturalStyle | Raised Bungalow |
| BasementDevelopment | Finished |
| BasementType | N/a (finished) |
| ConstructionStyleAttachment | Detached |
| CoolingType | Central Air Conditioning |
| ExteriorFinish | Aluminum Siding, Brick |
| FoundationType | Poured Concrete |
| HeatingFuel | Natural Gas |
| HeatingType | Forced Air |
| StoriesTotal | 1 |
| Type | House |
| UtilityWater | Municipal Water |
Parking
| Garage |
Land
| Acreage | No |
| Sewer | Sanitary Sewer |
| SizeDepth | 110 Ft |
| SizeFrontage | 54 Ft |
| SizeIrregular | 54 X 110 Ft |
| SizeTotalText | 54 X 110 Ft |
Rooms
| Level | Type | Length | Width | Dimensions |
|---|---|---|---|---|
| Basement | Recreational, Games Room | 3.63 m | 3.15 m | 3.63 m x 3.15 m |
| Basement | Bedroom | 3.27 m | 3.15 m | 3.27 m x 3.15 m |
| Basement | Kitchen | 3.15 m | 2.82 m | 3.15 m x 2.82 m |
| Main Level | Living Room | 4.51 m | 3.72 m | 4.51 m x 3.72 m |
| Main Level | Dining Room | 3.81 m | 3.04 m | 3.81 m x 3.04 m |
| Main Level | Kitchen | 3.71 m | 3.15 m | 3.71 m x 3.15 m |
| Main Level | Primary Bedroom | 3.81 m | 3.63 m | 3.81 m x 3.63 m |
| Main Level | Bedroom 2 | 3.45 m | 2.82 m | 3.45 m x 2.82 m |
| Main Level | Bedroom 3 | 3.45 m | 3.09 m | 3.45 m x 3.09 m |
https://www.realtor.ca/real-estate/27720386/3315-dwiggin-avenue-mississauga-malton-malton
Interested?
Contact us for more information
Harman Sidhu
Broker
Homelife Silvercity Realty Inc.
11775 Bramalea Rd #201
Brampton, Ontario L6R 3Z4
11775 Bramalea Rd #201
Brampton, Ontario L6R 3Z4





