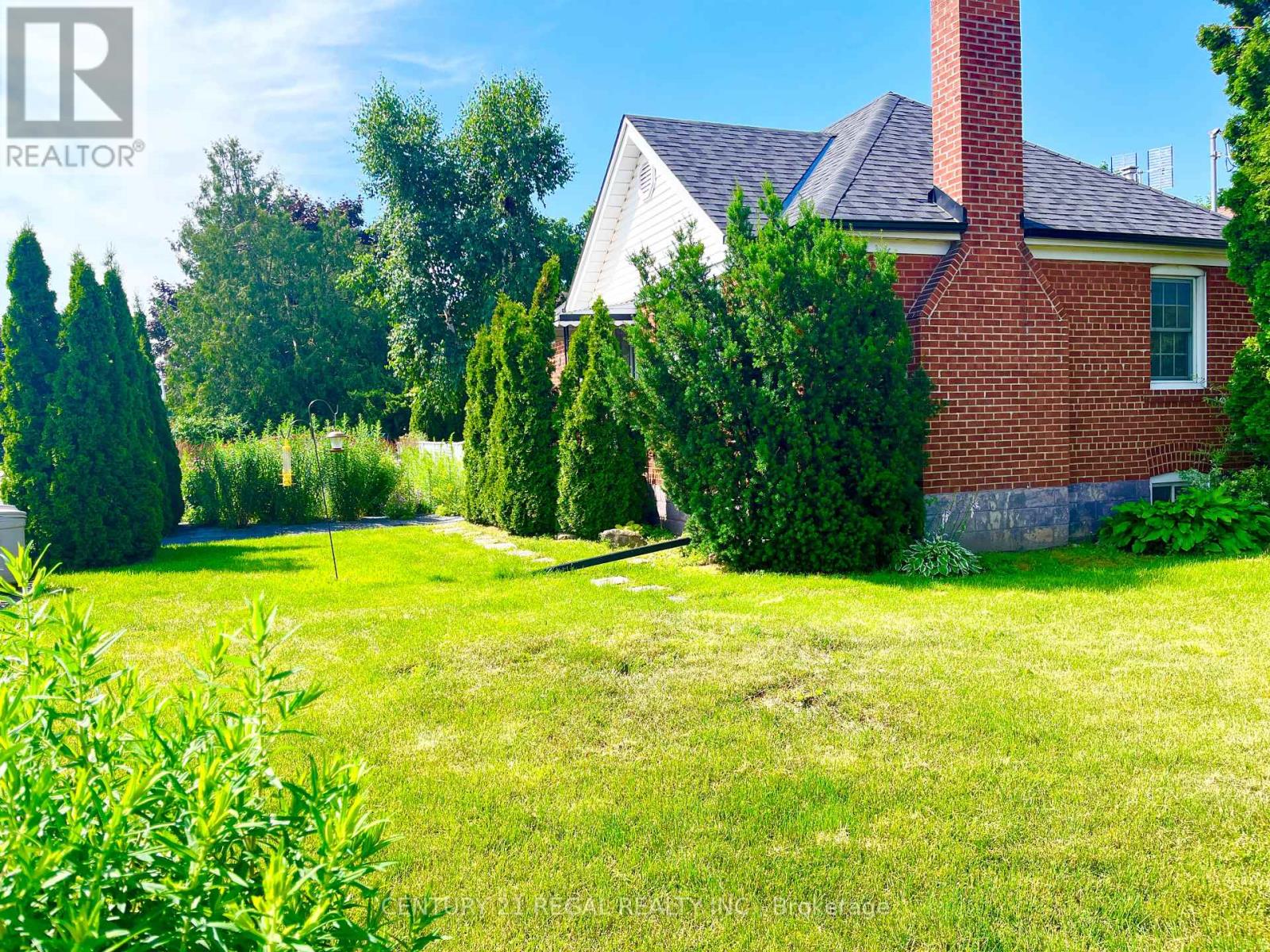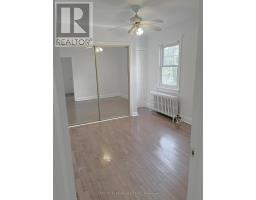493 Plains Road Toronto, Ontario M4C 2Y7
$3,750 Monthly
Welcome to 493 Plains Rd! Have this Entire Charming home to yourself! Located in the heart of East York in a desirable neighborhood close to schools/parks. High-end JennAir Stainless steel appliances with dining area in the kitchen. Immaculately clean with large closets and Large Bay Window for natural sunlight. Parking Included on the Property. Entire Home is yours. Landscaped yard with a large fenced front and backyard - Great for entertaining! Walking distance to schools, parks, restaurants, LCBO & Starbucks. Close to Michael Garon Hospital, DVP highway and transit TTC/Subway. Just a short distance to The Danforth & Woodbine Beach. (id:50886)
Property Details
| MLS® Number | E11884932 |
| Property Type | Single Family |
| Community Name | East York |
| ParkingSpaceTotal | 1 |
Building
| BathroomTotal | 1 |
| BedroomsAboveGround | 2 |
| BedroomsTotal | 2 |
| ArchitecturalStyle | Bungalow |
| BasementDevelopment | Unfinished |
| BasementType | N/a (unfinished) |
| ConstructionStyleAttachment | Detached |
| ExteriorFinish | Brick |
| FlooringType | Hardwood, Tile |
| FoundationType | Brick |
| HeatingType | Radiant Heat |
| StoriesTotal | 1 |
| SizeInterior | 699.9943 - 1099.9909 Sqft |
| Type | House |
| UtilityWater | Municipal Water |
Land
| Acreage | No |
| Sewer | Sanitary Sewer |
| SizeDepth | 96 Ft |
| SizeFrontage | 35 Ft |
| SizeIrregular | 35 X 96 Ft |
| SizeTotalText | 35 X 96 Ft |
Rooms
| Level | Type | Length | Width | Dimensions |
|---|---|---|---|---|
| Main Level | Kitchen | 5.44 m | 2.75 m | 5.44 m x 2.75 m |
| Main Level | Living Room | 4.57 m | 3.47 m | 4.57 m x 3.47 m |
| Main Level | Bedroom | 3.31 m | 3.09 m | 3.31 m x 3.09 m |
| Main Level | Bedroom 2 | 3.37 m | 2.78 m | 3.37 m x 2.78 m |
| Main Level | Bathroom | 2.06 m | 1.8 m | 2.06 m x 1.8 m |
| Main Level | Foyer | 1.09 m | 2.75 m | 1.09 m x 2.75 m |
Utilities
| Cable | Available |
| Sewer | Available |
https://www.realtor.ca/real-estate/27720469/493-plains-road-toronto-east-york-east-york
Interested?
Contact us for more information
Anna Veliaj
Salesperson
4030 Sheppard Ave. E.
Toronto, Ontario M1S 1S6

































