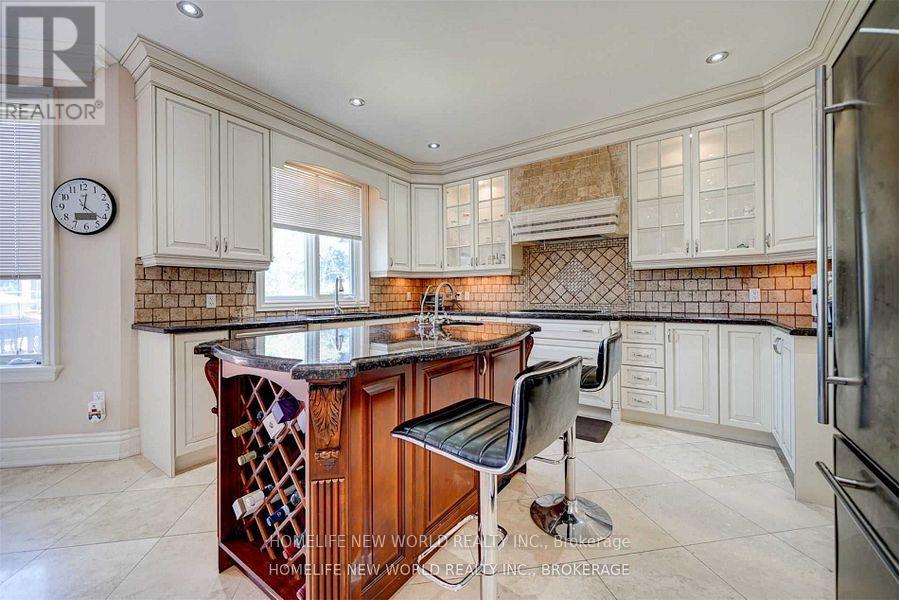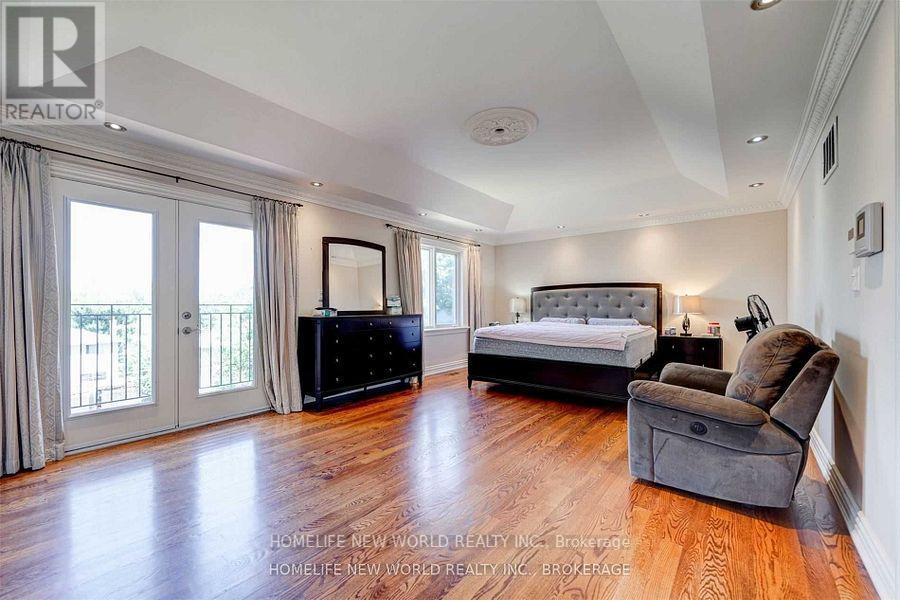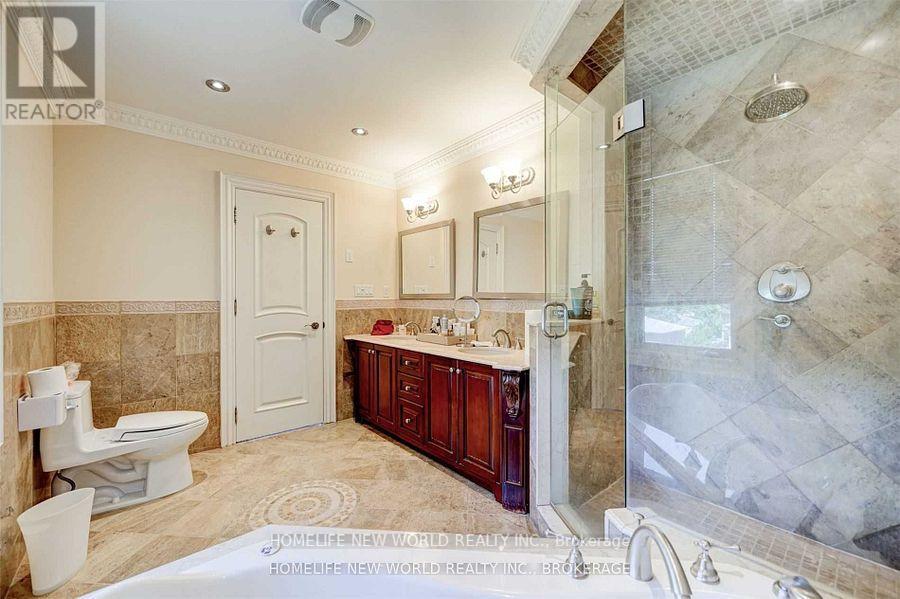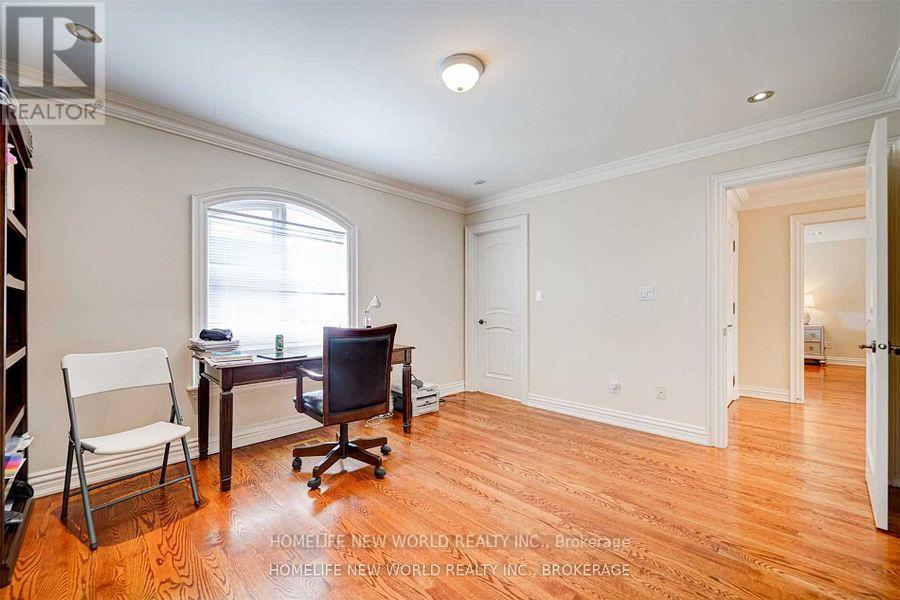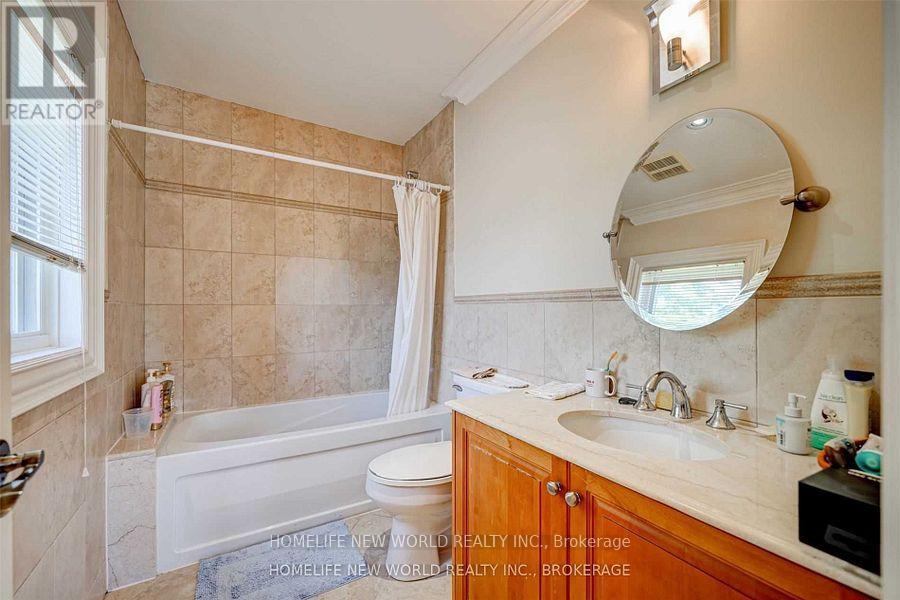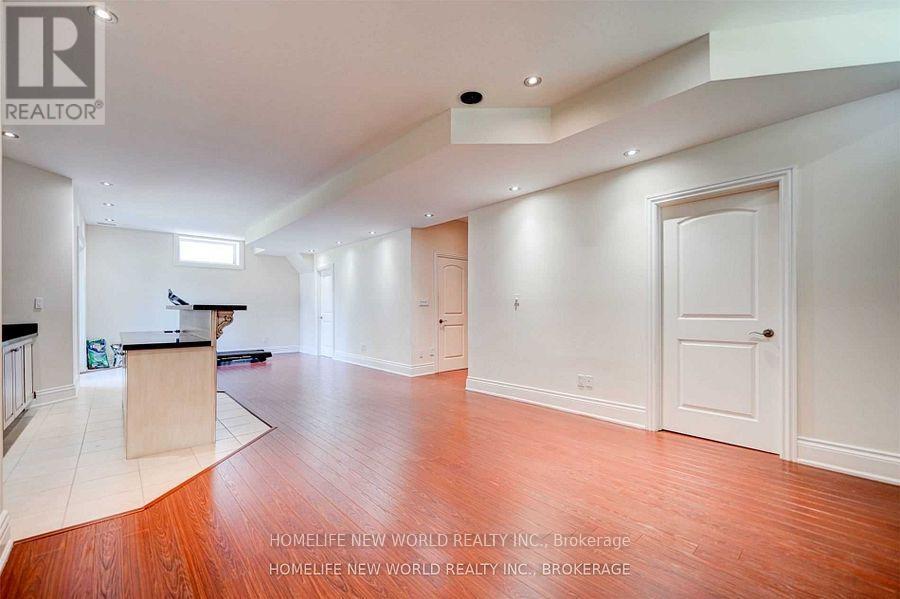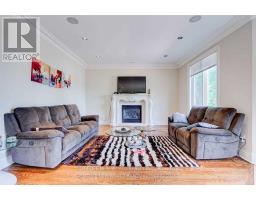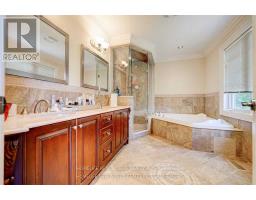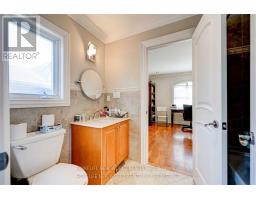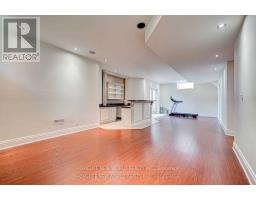76 Woodward Avenue Markham, Ontario L3T 1E7
$2,590,000
Stunning Property 9Ft Ceilings That Has Been Built To High Standards & Quality. This Exquisite Stone & Stucco Home Features Large Principal Rooms Along With A Wonderful Interior Layout That Creates Harmonious Flow. The Interior Has Been Finished W/ The Most Desirable & Stylish High End Materials. Extras Including Granite, Limestone, Hardwood, Pot Lights, Crown Moulding. **** EXTRAS **** 3 Gas Fireplaces, Iron Rail Staircase & Skylight.Kitchen W/O To Large Private Deck. Beautiful Landscaping. Elegant Bar In Basement With W /Out To Private Backyard. Includes: Elfs, Cac, Cvac, Fridge, Stove, Dishwasher. (id:50886)
Property Details
| MLS® Number | N11885148 |
| Property Type | Single Family |
| Community Name | Grandview |
| Features | Carpet Free |
| ParkingSpaceTotal | 8 |
Building
| BathroomTotal | 6 |
| BedroomsAboveGround | 4 |
| BedroomsBelowGround | 1 |
| BedroomsTotal | 5 |
| BasementDevelopment | Finished |
| BasementFeatures | Walk Out |
| BasementType | N/a (finished) |
| ConstructionStyleAttachment | Detached |
| CoolingType | Central Air Conditioning |
| ExteriorFinish | Stone, Stucco |
| FireplacePresent | Yes |
| FlooringType | Carpeted, Hardwood |
| FoundationType | Unknown |
| HalfBathTotal | 1 |
| HeatingFuel | Natural Gas |
| HeatingType | Forced Air |
| StoriesTotal | 2 |
| Type | House |
| UtilityWater | Municipal Water |
Parking
| Garage |
Land
| Acreage | No |
| Sewer | Sanitary Sewer |
| SizeDepth | 140 Ft |
| SizeFrontage | 50 Ft |
| SizeIrregular | 50 X 140 Ft |
| SizeTotalText | 50 X 140 Ft |
Rooms
| Level | Type | Length | Width | Dimensions |
|---|---|---|---|---|
| Second Level | Primary Bedroom | 6.7 m | 4.26 m | 6.7 m x 4.26 m |
| Second Level | Bedroom 2 | 4.14 m | 3.65 m | 4.14 m x 3.65 m |
| Second Level | Bedroom 3 | 4.14 m | 3.65 m | 4.14 m x 3.65 m |
| Second Level | Bedroom 4 | 4.26 m | 4.14 m | 4.26 m x 4.14 m |
| Basement | Recreational, Games Room | Measurements not available | ||
| Basement | Bedroom 5 | Measurements not available | ||
| Main Level | Living Room | 4.14 m | 3.65 m | 4.14 m x 3.65 m |
| Main Level | Dining Room | 4.14 m | 3.55 m | 4.14 m x 3.55 m |
| Main Level | Study | 4.14 m | 3.19 m | 4.14 m x 3.19 m |
| Main Level | Kitchen | 8.52 m | 7 m | 8.52 m x 7 m |
| Main Level | Family Room | 4.26 m | 3.5 m | 4.26 m x 3.5 m |
https://www.realtor.ca/real-estate/27721183/76-woodward-avenue-markham-grandview-grandview
Interested?
Contact us for more information
Terry Zheng
Salesperson
201 Consumers Rd., Ste. 205
Toronto, Ontario M2J 4G8
Sayuri Haraguchi
Salesperson
201 Consumers Rd., Ste. 205
Toronto, Ontario M2J 4G8


