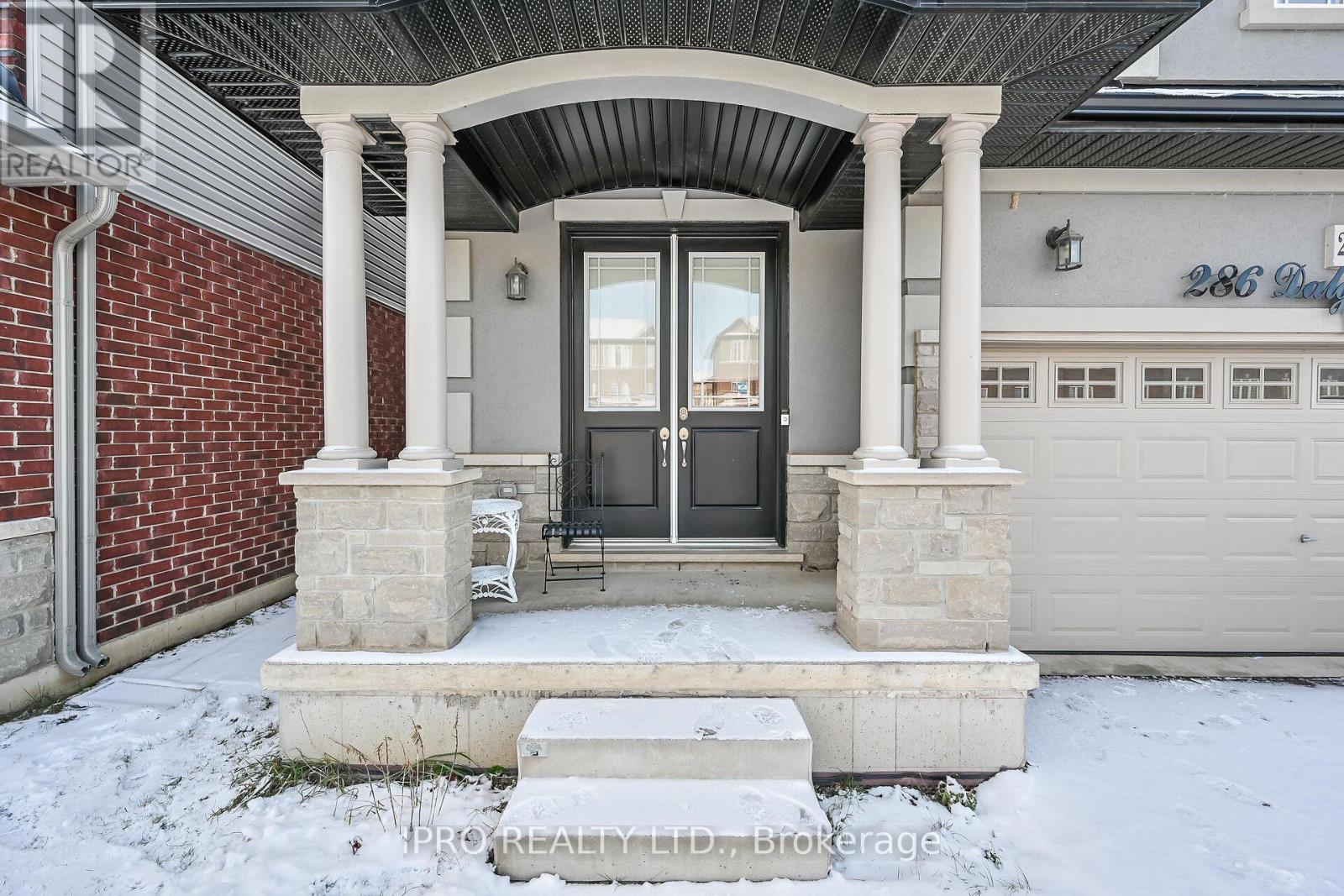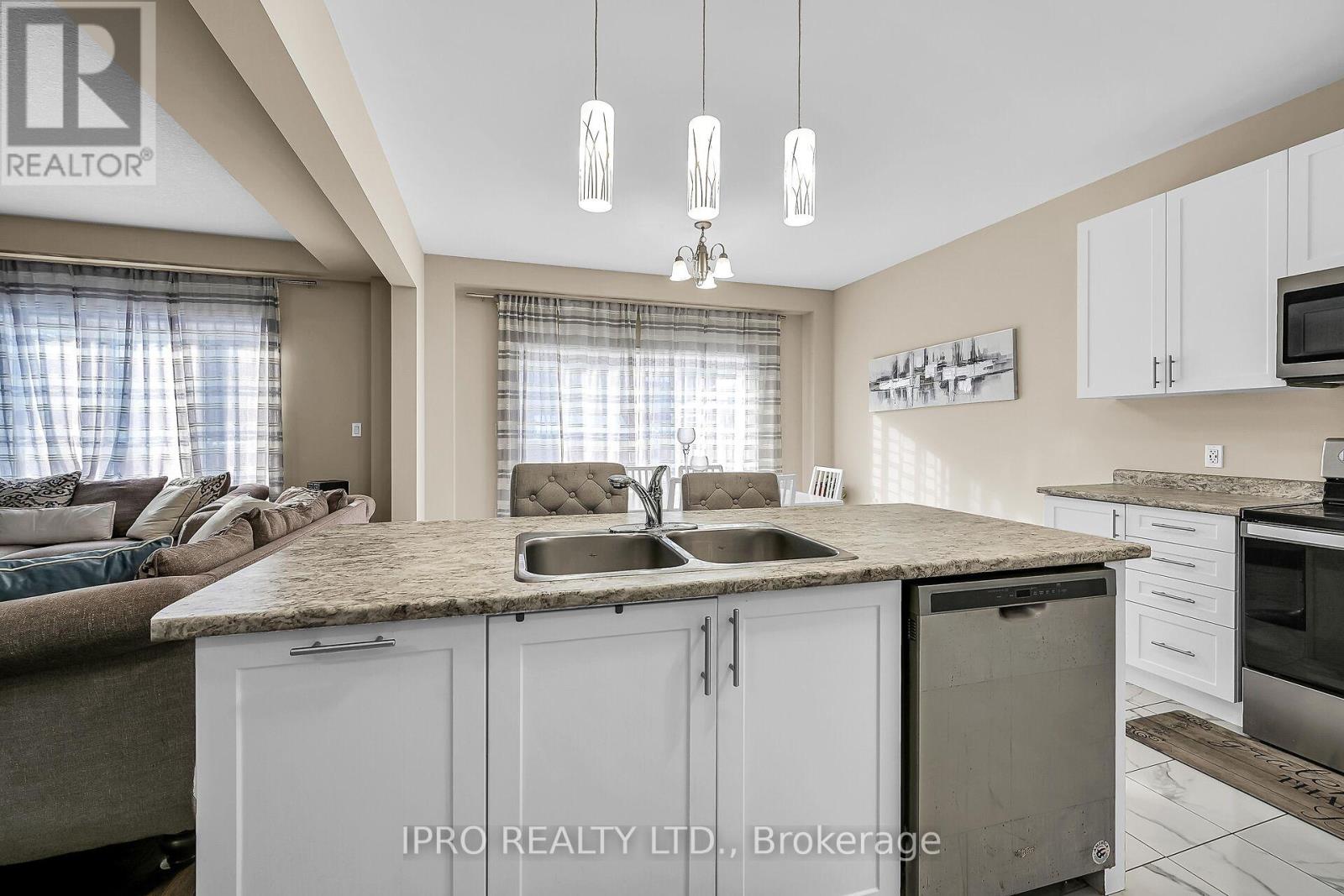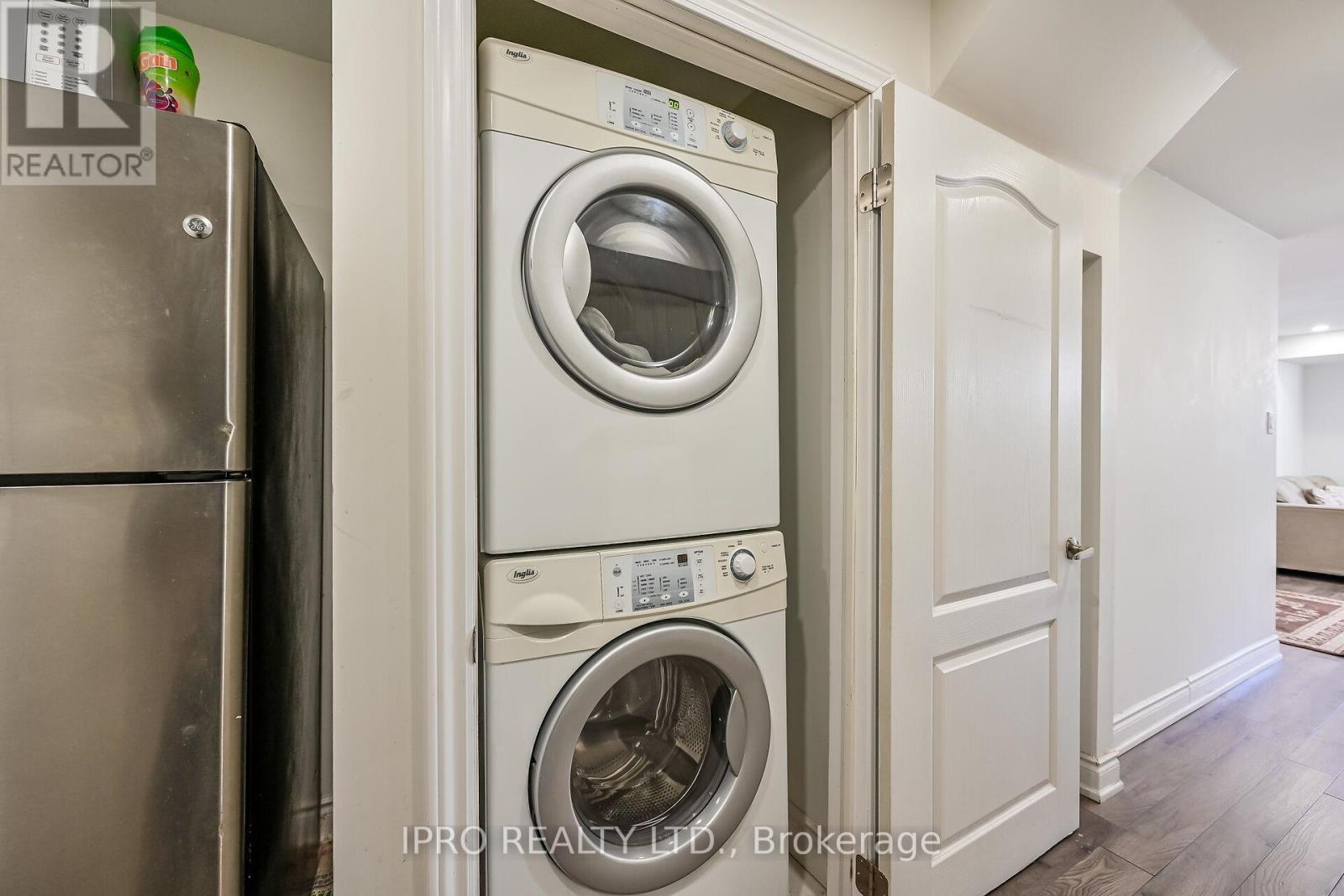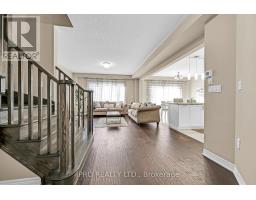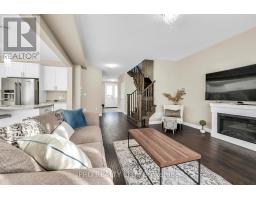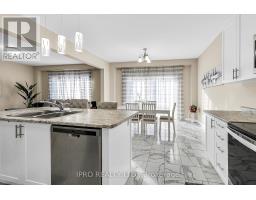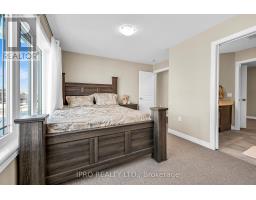286 Dalgleish Trail Hamilton, Ontario L0R 1P0
$999,786
Welcome to this exquisite 4+1 bedrooms LEGAL BASEMENT, 5 bathrooms home. Main Floor is Open Concept With 9' Ceiling Height. Separate Living, Dining. 4 Bedroms are Upstairs Plus a Family Room! Can be Converted to 5th Bedroom. Master Bedroom with 5 Pc Ensuite with Walk In Closets, 3 Bathrooms upstairs! The Laundry Room Is Conveniently Located On The Second Floor As Well. Finished Basement includes its own kitchen and laundry. Close to all Amenities, Shopping and Dining attractions Within Walking Distance. **** EXTRAS **** 2 Fridge, 2 Stove, Dishwasher, Range Hood, 2 Washer & Dryer, All Existing Light Fixtures & All Window Coverings, 5 Parking Spots, Air Conditioner, Garage Door Opener & Furnace (id:50886)
Property Details
| MLS® Number | X11885191 |
| Property Type | Single Family |
| Community Name | Hannon |
| ParkingSpaceTotal | 4 |
Building
| BathroomTotal | 5 |
| BedroomsAboveGround | 4 |
| BedroomsBelowGround | 1 |
| BedroomsTotal | 5 |
| BasementDevelopment | Finished |
| BasementType | N/a (finished) |
| ConstructionStyleAttachment | Detached |
| CoolingType | Central Air Conditioning |
| ExteriorFinish | Brick |
| HalfBathTotal | 1 |
| HeatingFuel | Natural Gas |
| HeatingType | Forced Air |
| StoriesTotal | 2 |
| SizeInterior | 1999.983 - 2499.9795 Sqft |
| Type | House |
| UtilityWater | Municipal Water |
Parking
| Attached Garage |
Land
| Acreage | No |
| Sewer | Sanitary Sewer |
| SizeDepth | 101 Ft ,8 In |
| SizeFrontage | 36 Ft |
| SizeIrregular | 36 X 101.7 Ft |
| SizeTotalText | 36 X 101.7 Ft |
https://www.realtor.ca/real-estate/27721283/286-dalgleish-trail-hamilton-hannon-hannon
Interested?
Contact us for more information
Imtiaz Khawaja
Salesperson
Huma Masood
Salesperson


