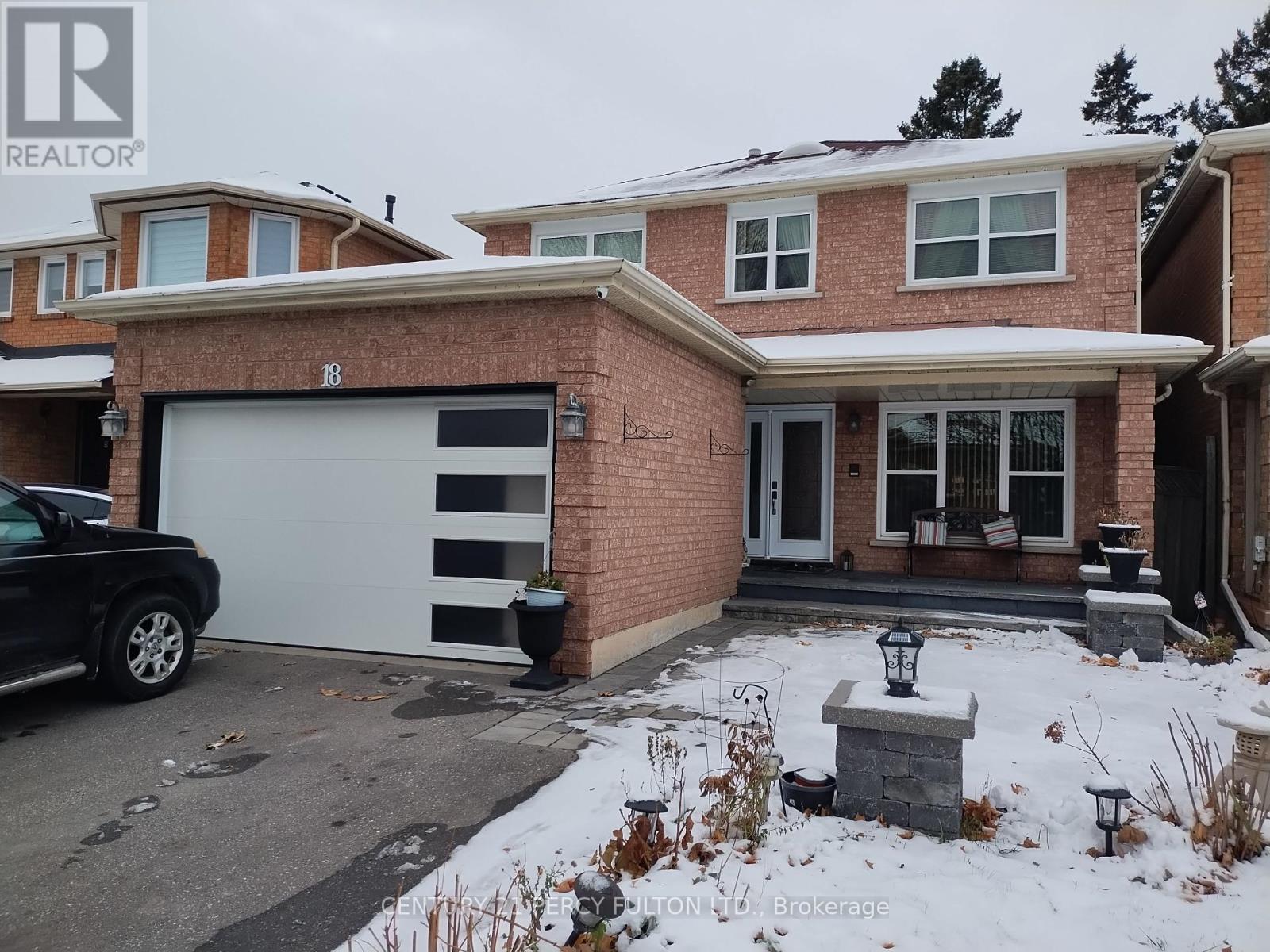18 David Drive Toronto, Ontario M1E 5E4
$3,800 Monthly
Stunning 4 bedroom ( Approximately 2650 sq. ft. Main floor and second floor ) Home in Morningside area. Bright and spacious 4 bedrooms & 3 Bathrooms. Laundry on main floor. Walk to university of Toronto Scarborough campus . Easy Access to Ttc. & Hwy 401 , Close to schools and parks, Centennial College, Hospital and much more . No smoking and no Pets. Tenant Pays 70 % Utilities Hydro, Enbridge gas And Water Bills . $ 1000 Deposit as a Security For The Bills . **** EXTRAS **** Fridge, Stove, Washer, Dryer, All Window Coverings, All Elfs. (id:50886)
Property Details
| MLS® Number | E11885315 |
| Property Type | Single Family |
| Community Name | Morningside |
| ParkingSpaceTotal | 2 |
| Structure | Deck |
Building
| BathroomTotal | 3 |
| BedroomsAboveGround | 4 |
| BedroomsTotal | 4 |
| ConstructionStyleAttachment | Detached |
| CoolingType | Central Air Conditioning |
| ExteriorFinish | Brick |
| FireplacePresent | Yes |
| FlooringType | Parquet, Hardwood |
| FoundationType | Concrete |
| HalfBathTotal | 1 |
| HeatingFuel | Natural Gas |
| HeatingType | Forced Air |
| StoriesTotal | 2 |
| SizeInterior | 2499.9795 - 2999.975 Sqft |
| Type | House |
| UtilityWater | Municipal Water |
Parking
| Attached Garage |
Land
| Acreage | No |
| Sewer | Sanitary Sewer |
| SizeDepth | 108 Ft |
| SizeFrontage | 34 Ft |
| SizeIrregular | 34 X 108 Ft |
| SizeTotalText | 34 X 108 Ft|under 1/2 Acre |
Rooms
| Level | Type | Length | Width | Dimensions |
|---|---|---|---|---|
| Second Level | Primary Bedroom | 6.21 m | 3.44 m | 6.21 m x 3.44 m |
| Second Level | Bedroom 2 | 4.88 m | 3.89 m | 4.88 m x 3.89 m |
| Second Level | Bedroom 3 | 4.29 m | 2.98 m | 4.29 m x 2.98 m |
| Second Level | Bedroom 4 | 4.22 m | 2.66 m | 4.22 m x 2.66 m |
| Main Level | Living Room | 4.07 m | 2.95 m | 4.07 m x 2.95 m |
| Main Level | Dining Room | 4 m | 2.95 m | 4 m x 2.95 m |
| Main Level | Kitchen | 4.85 m | 3.69 m | 4.85 m x 3.69 m |
| Main Level | Family Room | 7.65 m | 3.3 m | 7.65 m x 3.3 m |
https://www.realtor.ca/real-estate/27721481/18-david-drive-toronto-morningside-morningside
Interested?
Contact us for more information
Gurmukh Nihal Singh Jaswal
Salesperson



