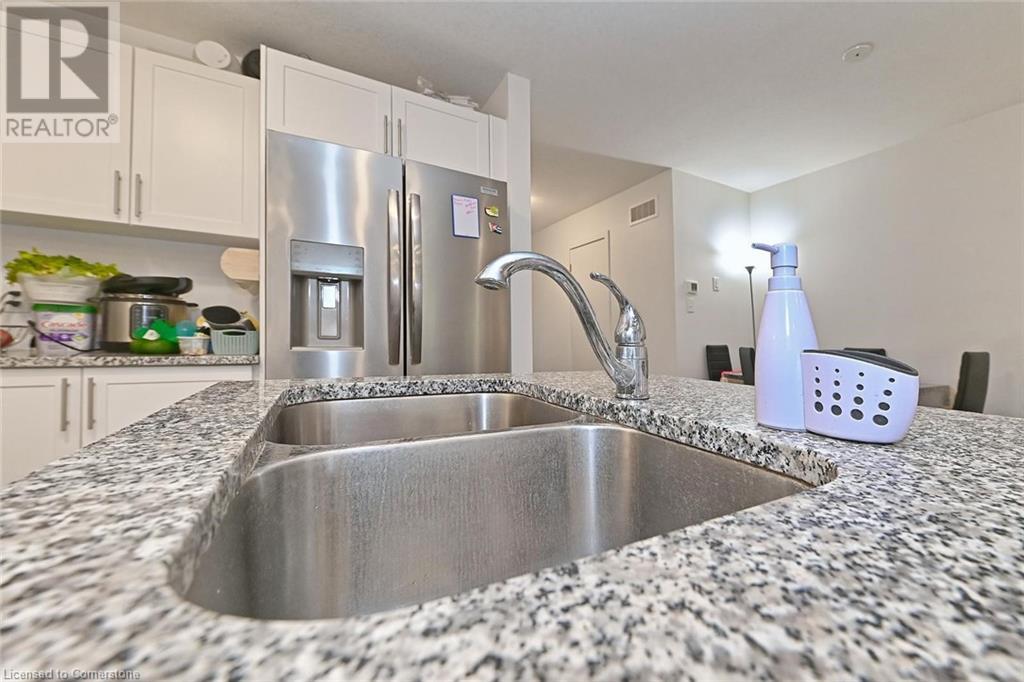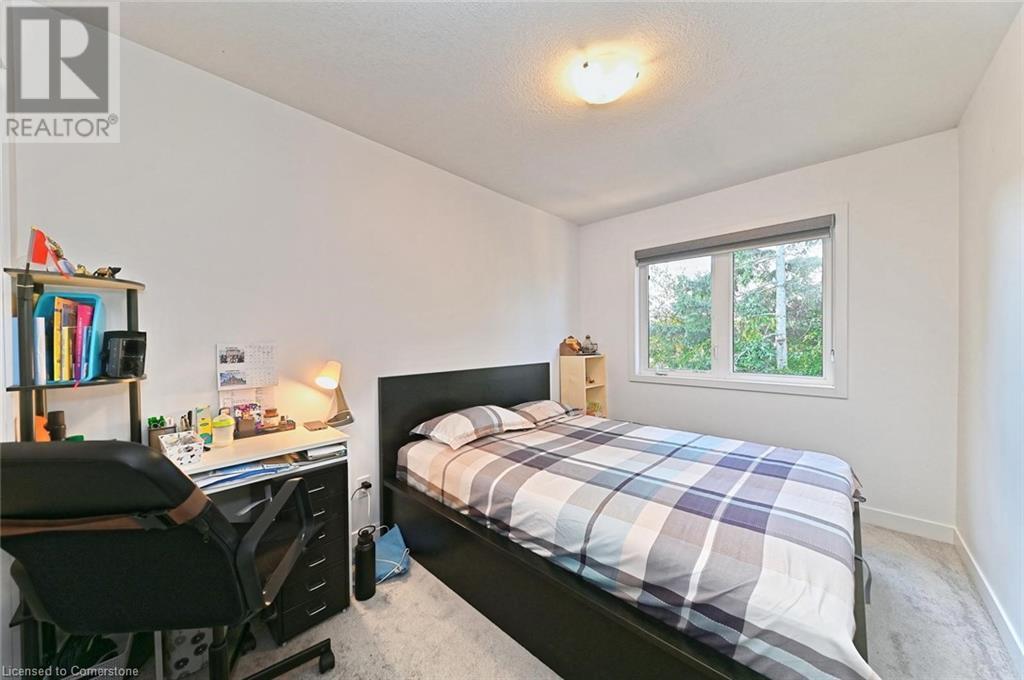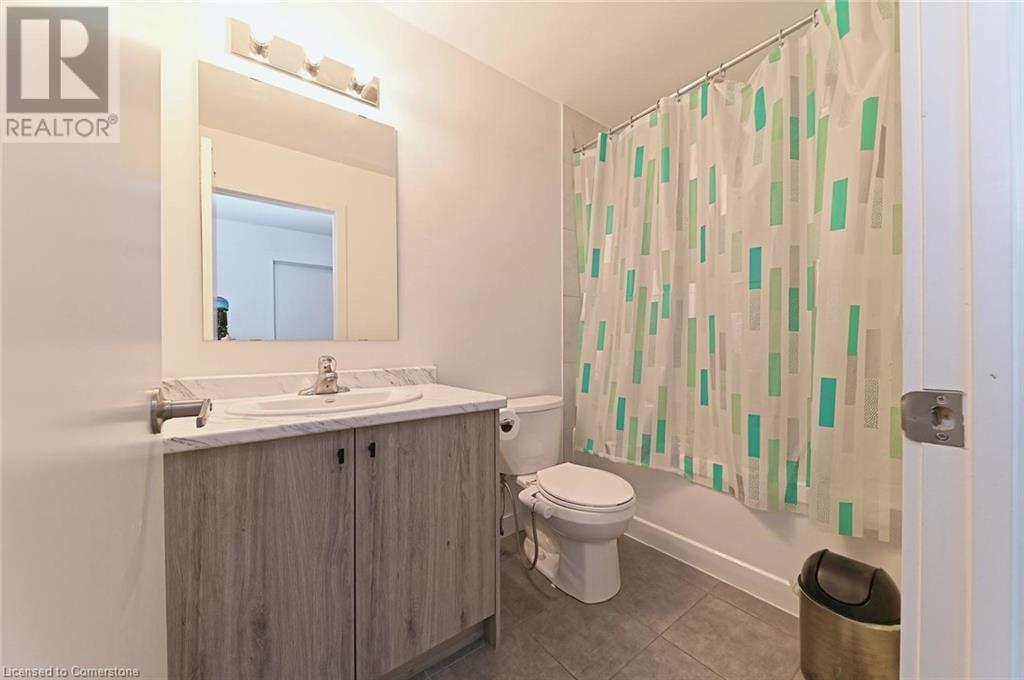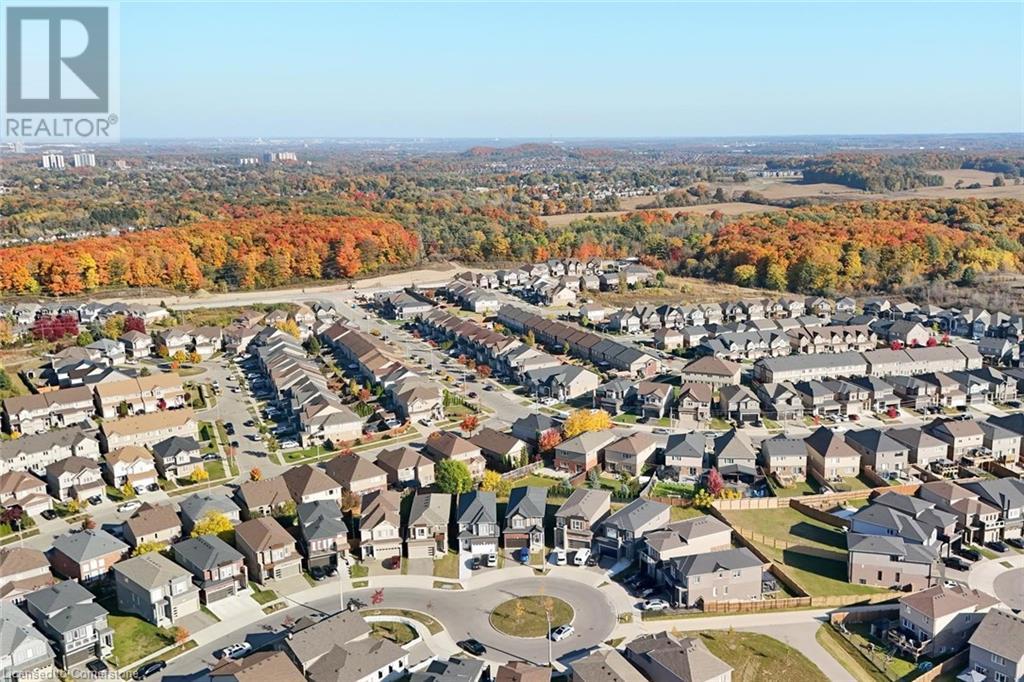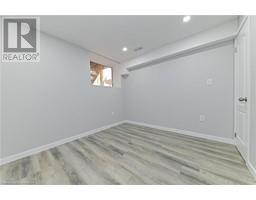32 Pony Way Kitchener, Ontario N2R 0R8
$799,700
Stunning 2-Story Townhouse, 3+1 Bedroom, W/4 Baths in Most Sought After Community of Huron Park Village. Carpet free main floor. Open concept layout, which creates a spacious and modern feel. Open Concept Dining Area / Great Room W/WO To Deck. Family Size Kitchen Offers Granite Counter tops, Stainless Steel Appliances, Entrance To House Thru Garage, Upstairs you will find the generous primary bedroom that features a walk-in closet and a luxurious 4-pc ensuite bath. Two Good Size additional bedrooms, another 4pc bathroom and a laundry room. Deck provides a cozy atmosphere and a perfect setting for entertaining. Finished Bsmt. W/Good Size Bedroom, Sep. entrance through Garage. Don't miss this opportunity to own a stunning upgraded townhouse! Book & Sell W/Confidence. Perfect Home For First Time Buyer And/or Investor. Its prime location close to top-rated schools, the Schlegel Park, trails, & Conestoga College. With shopping, amenities, and quick access to HWY401& 8 nearby, Low Monthly POTL fee. (id:50886)
Property Details
| MLS® Number | 40683860 |
| Property Type | Single Family |
| AmenitiesNearBy | Park, Public Transit, Schools |
| CommunityFeatures | School Bus |
| Features | Paved Driveway |
| ParkingSpaceTotal | 2 |
Building
| BathroomTotal | 4 |
| BedroomsAboveGround | 3 |
| BedroomsBelowGround | 1 |
| BedroomsTotal | 4 |
| Appliances | Dishwasher, Dryer, Refrigerator, Stove, Washer, Hood Fan, Window Coverings |
| ArchitecturalStyle | 2 Level |
| BasementDevelopment | Finished |
| BasementType | Full (finished) |
| ConstructionStyleAttachment | Attached |
| CoolingType | Central Air Conditioning |
| ExteriorFinish | Brick, Vinyl Siding |
| HalfBathTotal | 1 |
| HeatingFuel | Natural Gas |
| HeatingType | Forced Air |
| StoriesTotal | 2 |
| SizeInterior | 1518 Sqft |
| Type | Row / Townhouse |
| UtilityWater | Municipal Water |
Parking
| Attached Garage |
Land
| AccessType | Road Access |
| Acreage | No |
| LandAmenities | Park, Public Transit, Schools |
| Sewer | Municipal Sewage System |
| SizeDepth | 89 Ft |
| SizeFrontage | 18 Ft |
| SizeTotalText | Under 1/2 Acre |
| ZoningDescription | R-6 698r |
Rooms
| Level | Type | Length | Width | Dimensions |
|---|---|---|---|---|
| Second Level | 4pc Bathroom | Measurements not available | ||
| Second Level | 4pc Bathroom | Measurements not available | ||
| Second Level | Bedroom | 8'7'' x 10'1'' | ||
| Second Level | Bedroom | 8'6'' x 12'6'' | ||
| Second Level | Primary Bedroom | 17'4'' x 11'0'' | ||
| Basement | 4pc Bathroom | Measurements not available | ||
| Basement | Bedroom | 10'2'' x 9'6'' | ||
| Main Level | 2pc Bathroom | Measurements not available | ||
| Main Level | Kitchen | 8'5'' x 11'5'' | ||
| Main Level | Dining Room | 8'9'' x 11'5'' | ||
| Main Level | Great Room | 17'3'' x 10' |
https://www.realtor.ca/real-estate/27721442/32-pony-way-kitchener
Interested?
Contact us for more information
Pritpal Sodhi
Salesperson
295 Queen Street East M
Brampton, Ontario L6W 3R1











