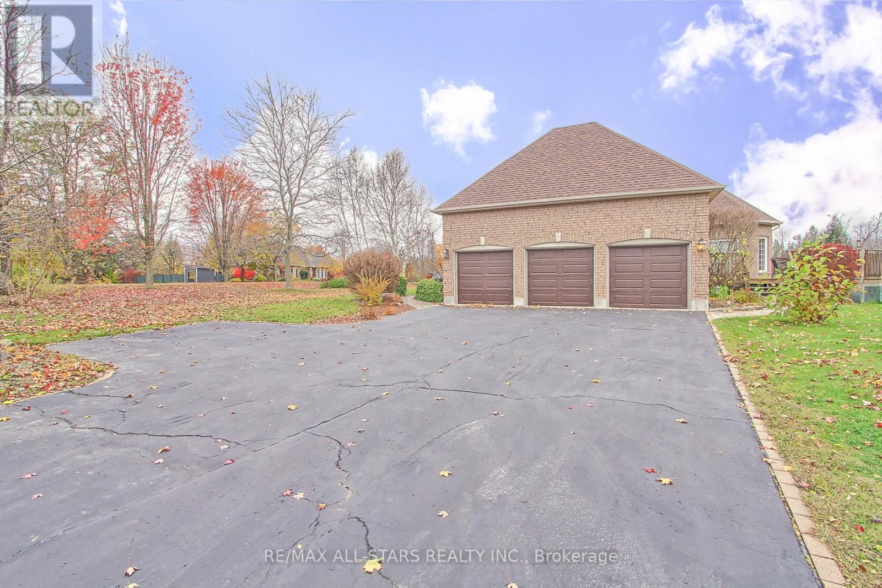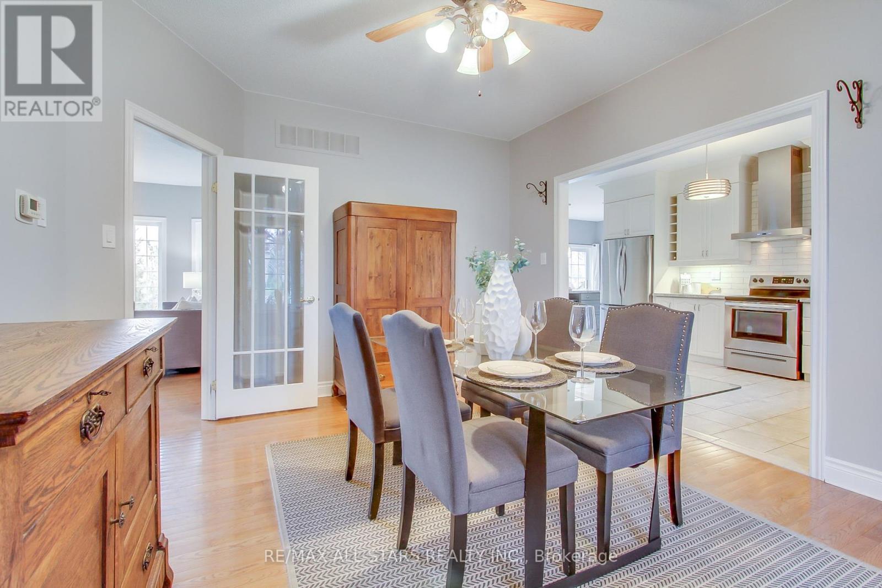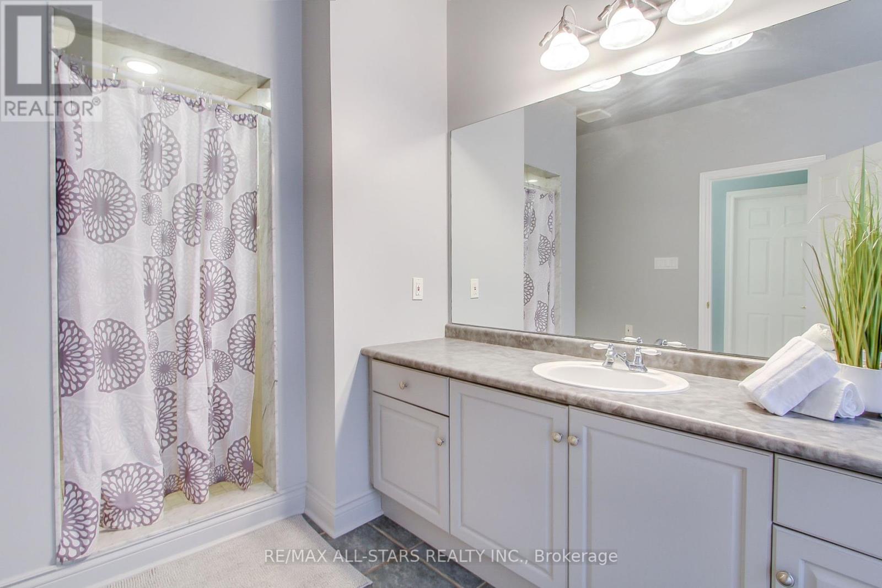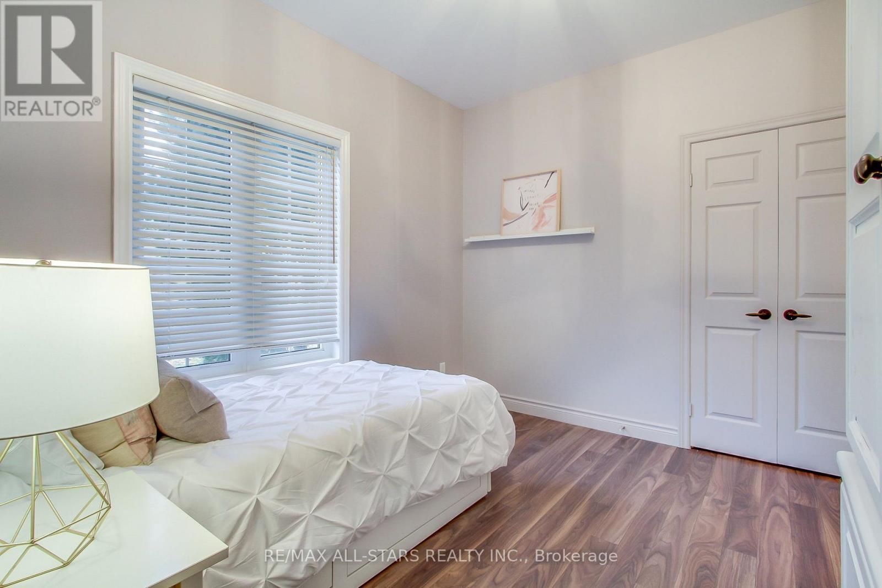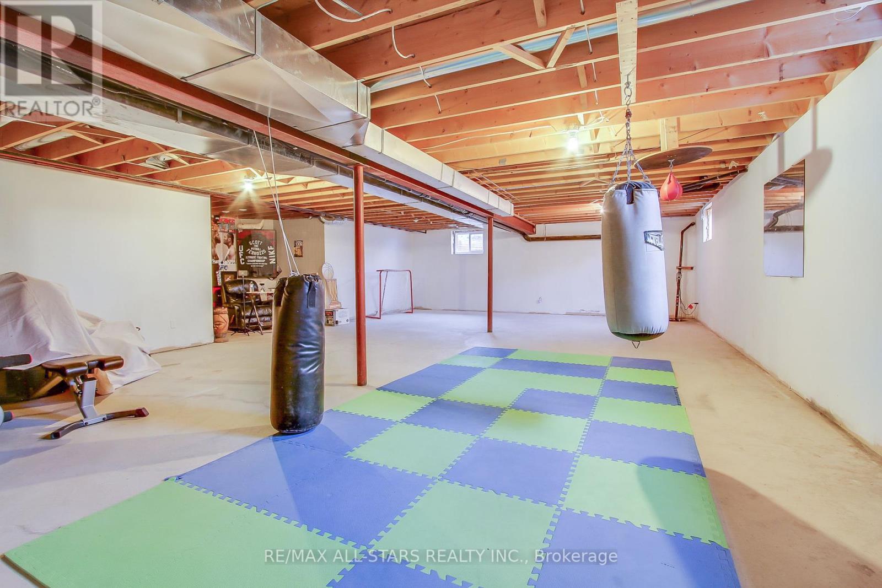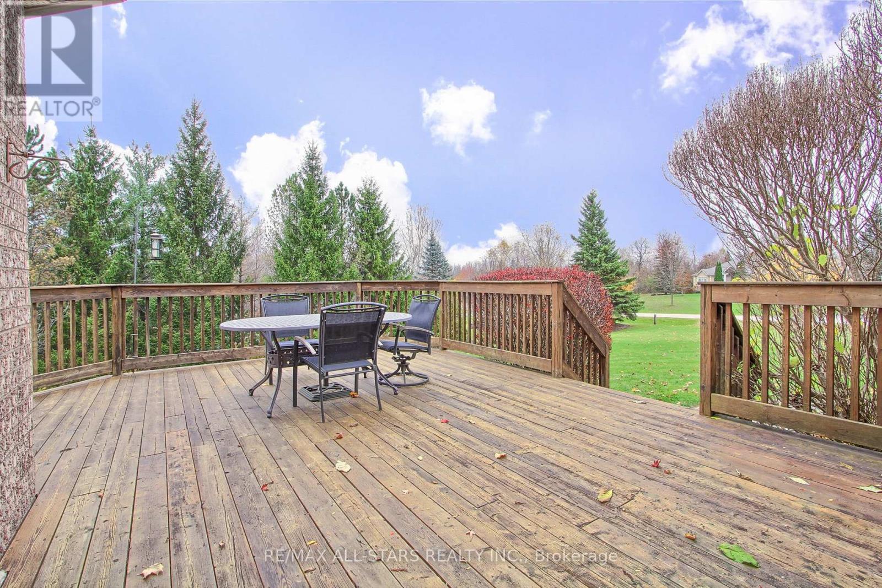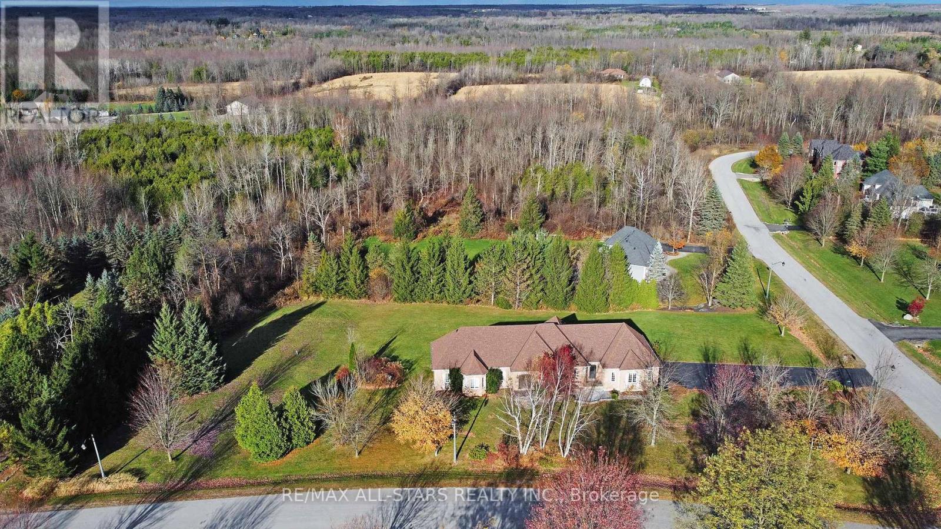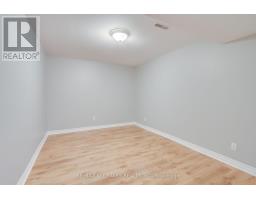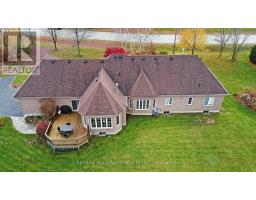11045 Inglis Drive Milton, Ontario L0P 1B0
$1,800,000
Welcome to Churchill Estates- 1.56 acres- This 2400 square foot brick bungalow is sure to impress- whether its entertaining around the kitchen centre island, enjoying the backyard views in front of the family room fireplace or having an evening in the great room after a formal dinner in the dining room - there are plenty of spaces to host your family and friends. Not to mention 10+ car parking! For the man of the house the triple car garage is a dream. Second service staircase to the partially finished lower level. Short distance to 401/407 for easy commuting. Close to renowned Brookville P.S, Hitherfield Private school and don't forget Mohawk Race Track and Casino (id:50886)
Property Details
| MLS® Number | W11885292 |
| Property Type | Single Family |
| Community Name | Campbellville |
| AmenitiesNearBy | Park |
| Features | Sump Pump |
| ParkingSpaceTotal | 9 |
| Structure | Shed |
Building
| BathroomTotal | 4 |
| BedroomsAboveGround | 3 |
| BedroomsTotal | 3 |
| Amenities | Fireplace(s) |
| Appliances | Water Heater, Garage Door Opener Remote(s), Central Vacuum, Dishwasher, Dryer, Garage Door Opener, Microwave, Refrigerator, Stove, Washer, Water Softener |
| ArchitecturalStyle | Bungalow |
| BasementDevelopment | Partially Finished |
| BasementFeatures | Separate Entrance |
| BasementType | N/a (partially Finished) |
| ConstructionStyleAttachment | Detached |
| CoolingType | Central Air Conditioning |
| ExteriorFinish | Brick |
| FireplacePresent | Yes |
| FireplaceTotal | 1 |
| FlooringType | Hardwood |
| FoundationType | Block |
| HalfBathTotal | 1 |
| HeatingFuel | Natural Gas |
| HeatingType | Forced Air |
| StoriesTotal | 1 |
| SizeInterior | 1999.983 - 2499.9795 Sqft |
| Type | House |
Parking
| Attached Garage |
Land
| Acreage | No |
| LandAmenities | Park |
| Sewer | Septic System |
| SizeDepth | 215 Ft ,2 In |
| SizeFrontage | 322 Ft ,8 In |
| SizeIrregular | 322.7 X 215.2 Ft ; 365.49 Ft East X 173.24 Ft South |
| SizeTotalText | 322.7 X 215.2 Ft ; 365.49 Ft East X 173.24 Ft South|1/2 - 1.99 Acres |
| ZoningDescription | Cannot Build Behind |
Rooms
| Level | Type | Length | Width | Dimensions |
|---|---|---|---|---|
| Basement | Recreational, Games Room | 7.68 m | 4.6 m | 7.68 m x 4.6 m |
| Basement | Office | 4.02 m | 2.77 m | 4.02 m x 2.77 m |
| Ground Level | Family Room | 5.25 m | 5.02 m | 5.25 m x 5.02 m |
| Ground Level | Kitchen | 6.79 m | 5.79 m | 6.79 m x 5.79 m |
| Ground Level | Dining Room | 4.54 m | 3.59 m | 4.54 m x 3.59 m |
| Ground Level | Great Room | 5.97 m | 4.63 m | 5.97 m x 4.63 m |
| Ground Level | Primary Bedroom | 4.87 m | 3.77 m | 4.87 m x 3.77 m |
| Ground Level | Bedroom 2 | 3.41 m | 2.98 m | 3.41 m x 2.98 m |
| Ground Level | Bedroom 3 | 4.02 m | 3.01 m | 4.02 m x 3.01 m |
https://www.realtor.ca/real-estate/27721430/11045-inglis-drive-milton-campbellville-campbellville
Interested?
Contact us for more information
Wendy Musto
Salesperson
6323 Main Street
Stouffville, Ontario L4A 1G5



