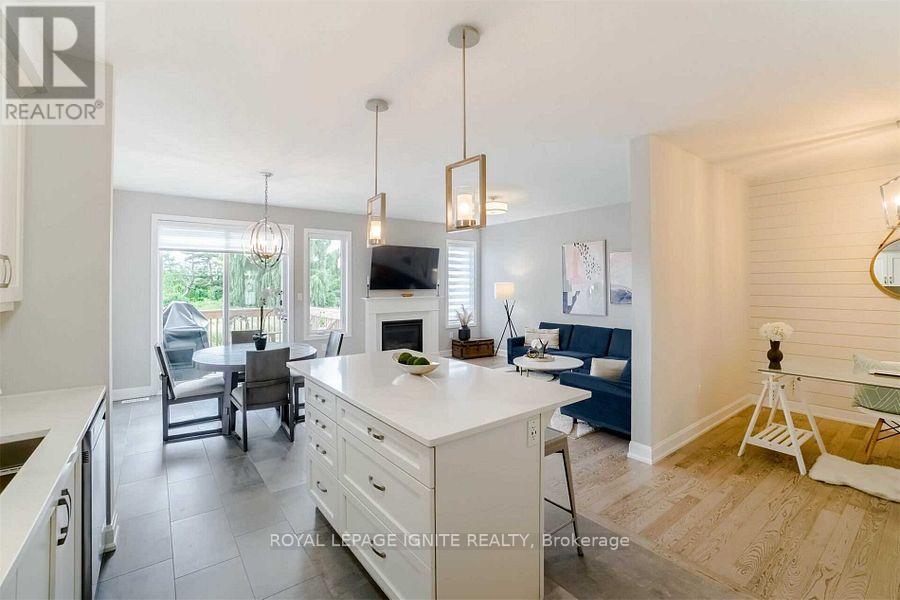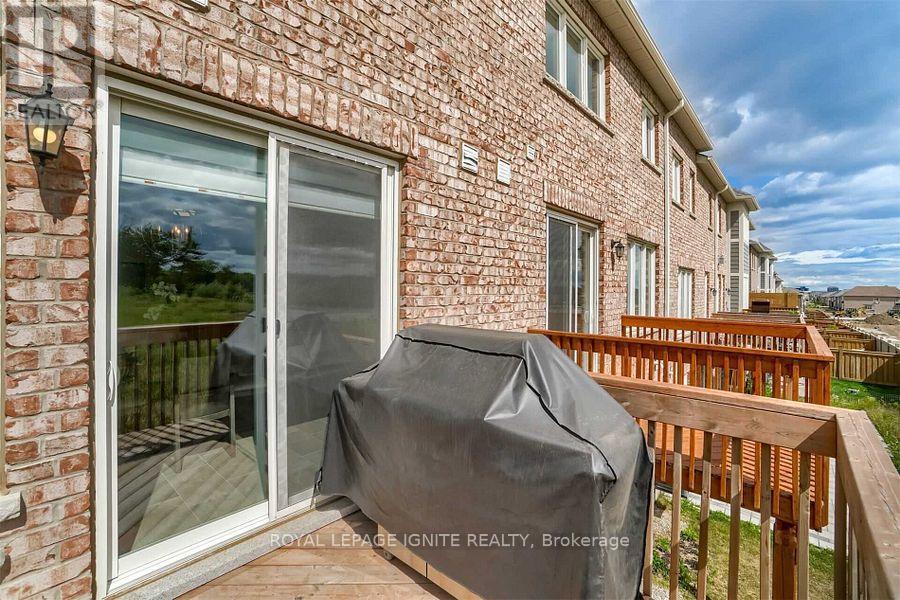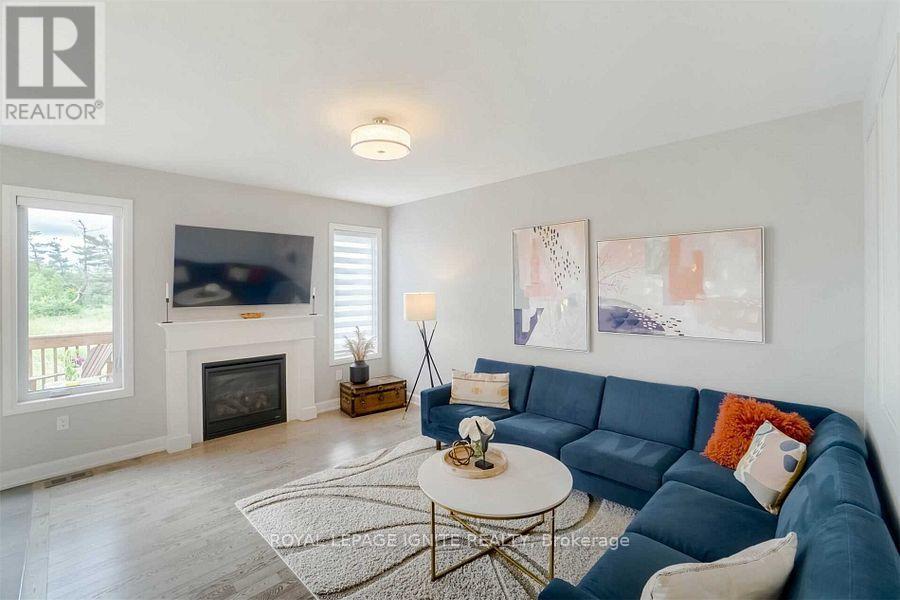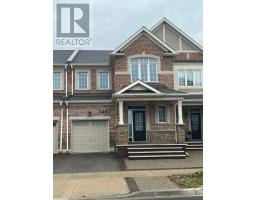3460 Vernon Powell Drive Oakville, Ontario L6H 0Y1
$3,950 Monthly
Luxury 2-Storey Townhome Close To Walking Trails, Nature Parks, A Driving Range & Much More. This Mattamy-Built Beauty Has Been Reimagined To Suit Today's Most Discerning Buyers W/The Highest Quality Design, Finishes& Features. W/Over 2500Sq Ft Of Luxury Living Space, This Home Comes Stacked W/A Designer Kitchen,2nd Level Laundry Room, Quartz Counters Kitchen, Laundry & Baths, Space For Home Office, Gym, Kid's Play Area & Much More. Truly An Entertainer's Dream, Loaded W/ Jaw Dropping Upgrades. Large windows flood the space with natural light. Fire Place in Main floor and Basement, EV Charging socket available in garage. Main Floor Pot Lights. Landscaping in front and back yard, Ample Storage space. Prime location close to schools, parks, shopping, and dining. Experience the perfect blend of comfort and community in this stunning Oakville property. (id:50886)
Property Details
| MLS® Number | W11885419 |
| Property Type | Single Family |
| Community Name | Rural Oakville |
| AmenitiesNearBy | Hospital, Public Transit, Schools |
| CommunityFeatures | School Bus, Community Centre |
| ParkingSpaceTotal | 2 |
Building
| BathroomTotal | 4 |
| BedroomsAboveGround | 3 |
| BedroomsBelowGround | 1 |
| BedroomsTotal | 4 |
| Appliances | Dishwasher, Dryer, Refrigerator, Stove, Washer, Window Coverings |
| BasementDevelopment | Finished |
| BasementType | N/a (finished) |
| ConstructionStyleAttachment | Attached |
| CoolingType | Central Air Conditioning |
| ExteriorFinish | Brick, Stone |
| FireplacePresent | Yes |
| FlooringType | Hardwood, Ceramic, Laminate |
| FoundationType | Concrete |
| HalfBathTotal | 1 |
| HeatingFuel | Natural Gas |
| HeatingType | Forced Air |
| StoriesTotal | 2 |
| Type | Row / Townhouse |
| UtilityWater | Municipal Water |
Parking
| Garage |
Land
| Acreage | No |
| LandAmenities | Hospital, Public Transit, Schools |
| Sewer | Sanitary Sewer |
Rooms
| Level | Type | Length | Width | Dimensions |
|---|---|---|---|---|
| Second Level | Primary Bedroom | 4.27 m | 4.27 m | 4.27 m x 4.27 m |
| Second Level | Bedroom 2 | 3.96 m | 3.05 m | 3.96 m x 3.05 m |
| Second Level | Bedroom 3 | 3.35 m | 3.29 m | 3.35 m x 3.29 m |
| Basement | Recreational, Games Room | 6.6 m | 8.53 m | 6.6 m x 8.53 m |
| Main Level | Family Room | 4.8731 m | 3.36 m | 4.8731 m x 3.36 m |
| Main Level | Kitchen | 3.84 m | 3.16 m | 3.84 m x 3.16 m |
| Main Level | Eating Area | 3.65 m | 3.16 m | 3.65 m x 3.16 m |
| Main Level | Den | 3.05 m | 2.44 m | 3.05 m x 2.44 m |
https://www.realtor.ca/real-estate/27721679/3460-vernon-powell-drive-oakville-rural-oakville
Interested?
Contact us for more information
Jitendhar Reddy Garlapati
Salesperson
2980 Drew Rd #219a
Mississauga, Ontario L4T 0A7



























































