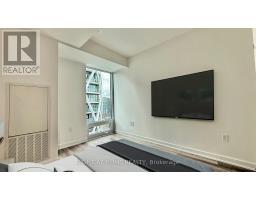3306 - 238 Simcoe Street Toronto, Ontario M5T 0E2
$2,250 Monthly
Welcome to Artist Alley in Downtown Toronto! Nestled in a vibrant neighborhood filled with dining, entertainment, and cultural attractions, this brand-new, never-lived-in 1-bedroom + study condo is the perfect urban retreat. Spacious open-concept living/dining area with modern laminate flooring throughout. White-piano-finish kitchen with premium built-in appliances. Bright bedroom with floor-to-ceiling windows and a double closet. Walk out to a large south-facing balcony offering stunning lake and city views. Convenient ensuite laundry. This prime location offers; 10/10 Walk Score, 2-minute walk to St. Patrick & Osgoode subway stations, 10-minute walk to the University of Toronto, short walks to OCAD (4 min), Toronto City Hall (10 min), Nathan Phillips Square, Eaton Centre, Toronto Metropolitan University (15 min), and the Financial District. Luxury Amenities include; two elegant lobbies with 24-hour concierge service, indoor lounge area and party room, fully equipped fitness center, spectacular outdoor swimming pool and hot tub and separate outdoor lounge area with BBQs. Enjoy the ultimate downtown lifestyle in a home designed for comfort, convenience, and modern living! **** EXTRAS **** Fridge, stove, dishwasher, microwave, washer & dryer. (id:50886)
Property Details
| MLS® Number | C11885524 |
| Property Type | Single Family |
| Community Name | University |
| AmenitiesNearBy | Public Transit, Hospital, Place Of Worship |
| CommunityFeatures | Pet Restrictions |
| Features | Balcony |
| ViewType | View Of Water, City View |
Building
| BathroomTotal | 1 |
| BedroomsAboveGround | 1 |
| BedroomsBelowGround | 1 |
| BedroomsTotal | 2 |
| Amenities | Security/concierge, Storage - Locker |
| CoolingType | Central Air Conditioning |
| ExteriorFinish | Concrete |
| FlooringType | Laminate |
| HeatingFuel | Natural Gas |
| HeatingType | Forced Air |
| SizeInterior | 499.9955 - 598.9955 Sqft |
| Type | Apartment |
Land
| Acreage | No |
| LandAmenities | Public Transit, Hospital, Place Of Worship |
Rooms
| Level | Type | Length | Width | Dimensions |
|---|---|---|---|---|
| Flat | Living Room | 2.96 m | 3.97 m | 2.96 m x 3.97 m |
| Flat | Dining Room | 2.96 m | 3.97 m | 2.96 m x 3.97 m |
| Flat | Kitchen | 2.96 m | 1.2 m | 2.96 m x 1.2 m |
| Flat | Primary Bedroom | 2.75 m | 3.57 m | 2.75 m x 3.57 m |
| Flat | Den | 1.8 m | 1.6 m | 1.8 m x 1.6 m |
https://www.realtor.ca/real-estate/27721844/3306-238-simcoe-street-toronto-university-university
Interested?
Contact us for more information
Fuad Abasov
Broker
1550 16th Avenue Bldg B Unit 3 & 4
Richmond Hill, Ontario L4B 3K9





































