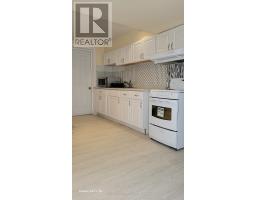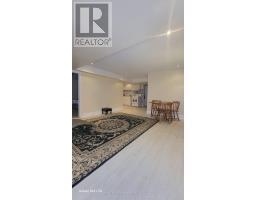Bsmt - 1 Freshspring Drive Brampton, Ontario L6R 3H6
$2,100 Monthly
Bright and Spacious 2-Bedroom Basement Apartment for Lease. Located in a desirable corner-lot home, this partially furnished basement unit is perfect for working professionals or small families. Available starting December 15th, 2024, the apartment features: 2 spacious bedrooms (1 furnished with a king-sized bed), Open and bright living area with an area rug and a kitchen table with chairs. Ensuite washer and dryer, Separate front entrance for added privacy, 1 parking spot included. Conveniently located near shopping plazas, grocery stores (Chalo Freshco and Fortinos), restaurants, public schools, banks, LA Fitness, the Springdale Brampton Library, and more! Move-in ready! Tenant pays 25% of utilities. Don't miss this fantastic opportunity! **** EXTRAS **** All measurements are to be verified by the Tenant or Tenants Agent. (id:50886)
Property Details
| MLS® Number | W11885795 |
| Property Type | Single Family |
| Community Name | Sandringham-Wellington |
| AmenitiesNearBy | Park, Place Of Worship, Public Transit, Schools |
| Features | Irregular Lot Size, Carpet Free |
| ParkingSpaceTotal | 1 |
Building
| BathroomTotal | 1 |
| BedroomsAboveGround | 2 |
| BedroomsTotal | 2 |
| BasementFeatures | Apartment In Basement, Separate Entrance |
| BasementType | N/a |
| ConstructionStyleAttachment | Detached |
| CoolingType | Central Air Conditioning |
| ExteriorFinish | Brick |
| FireProtection | Security System, Smoke Detectors |
| FlooringType | Laminate |
| FoundationType | Poured Concrete |
| HeatingFuel | Natural Gas |
| HeatingType | Forced Air |
| StoriesTotal | 2 |
| SizeInterior | 699.9943 - 1099.9909 Sqft |
| Type | House |
| UtilityWater | Municipal Water |
Parking
| Attached Garage |
Land
| Acreage | No |
| LandAmenities | Park, Place Of Worship, Public Transit, Schools |
| Sewer | Sanitary Sewer |
| SizeDepth | 89 Ft ,7 In |
| SizeFrontage | 54 Ft ,4 In |
| SizeIrregular | 54.4 X 89.6 Ft ; 89.71 Ft X 52.20 Ft X 4.67 Ft X 4.67 Ft |
| SizeTotalText | 54.4 X 89.6 Ft ; 89.71 Ft X 52.20 Ft X 4.67 Ft X 4.67 Ft|under 1/2 Acre |
Rooms
| Level | Type | Length | Width | Dimensions |
|---|---|---|---|---|
| Basement | Kitchen | 3.35 m | 2.13 m | 3.35 m x 2.13 m |
| Basement | Bedroom | 3.66 m | 4.72 m | 3.66 m x 4.72 m |
| Basement | Bedroom 2 | 3.58 m | 3.43 m | 3.58 m x 3.43 m |
| Basement | Living Room | 4.8 m | 3.73 m | 4.8 m x 3.73 m |
| Basement | Bathroom | 1.68 m | 2 m | 1.68 m x 2 m |
Interested?
Contact us for more information
Desiree King
Salesperson
130 King St W Unit 1900b
Toronto, Ontario M5X 1E3























