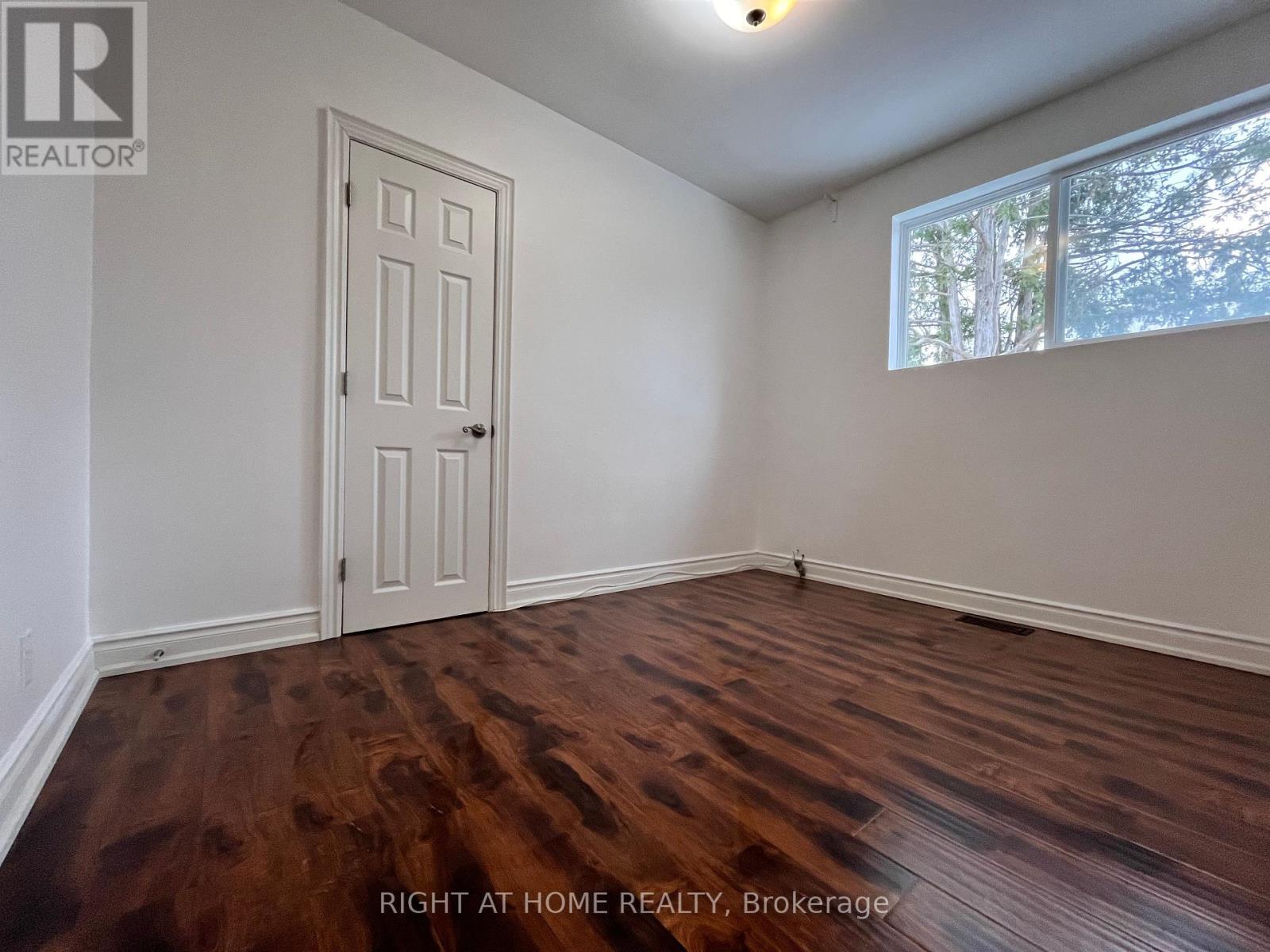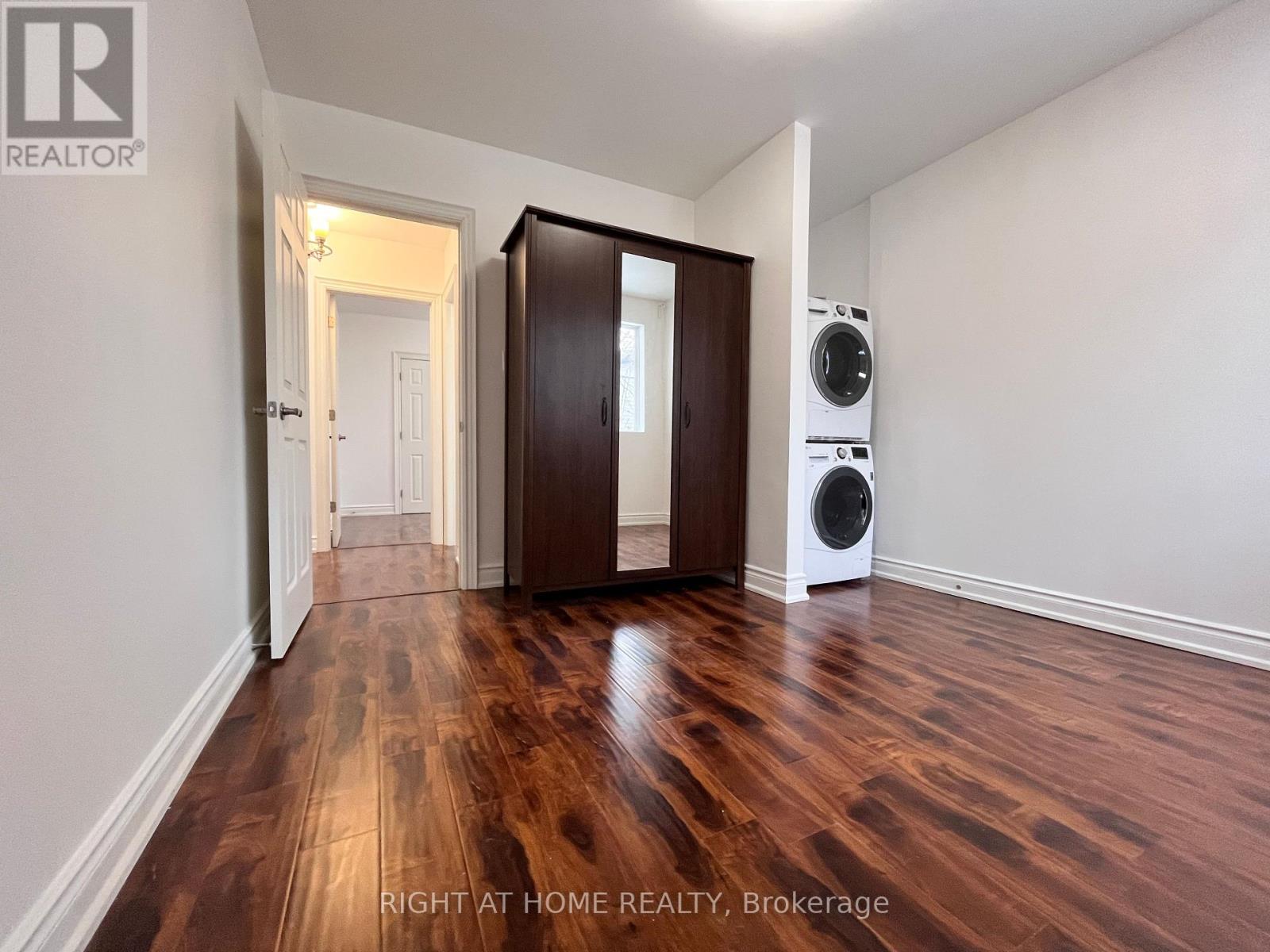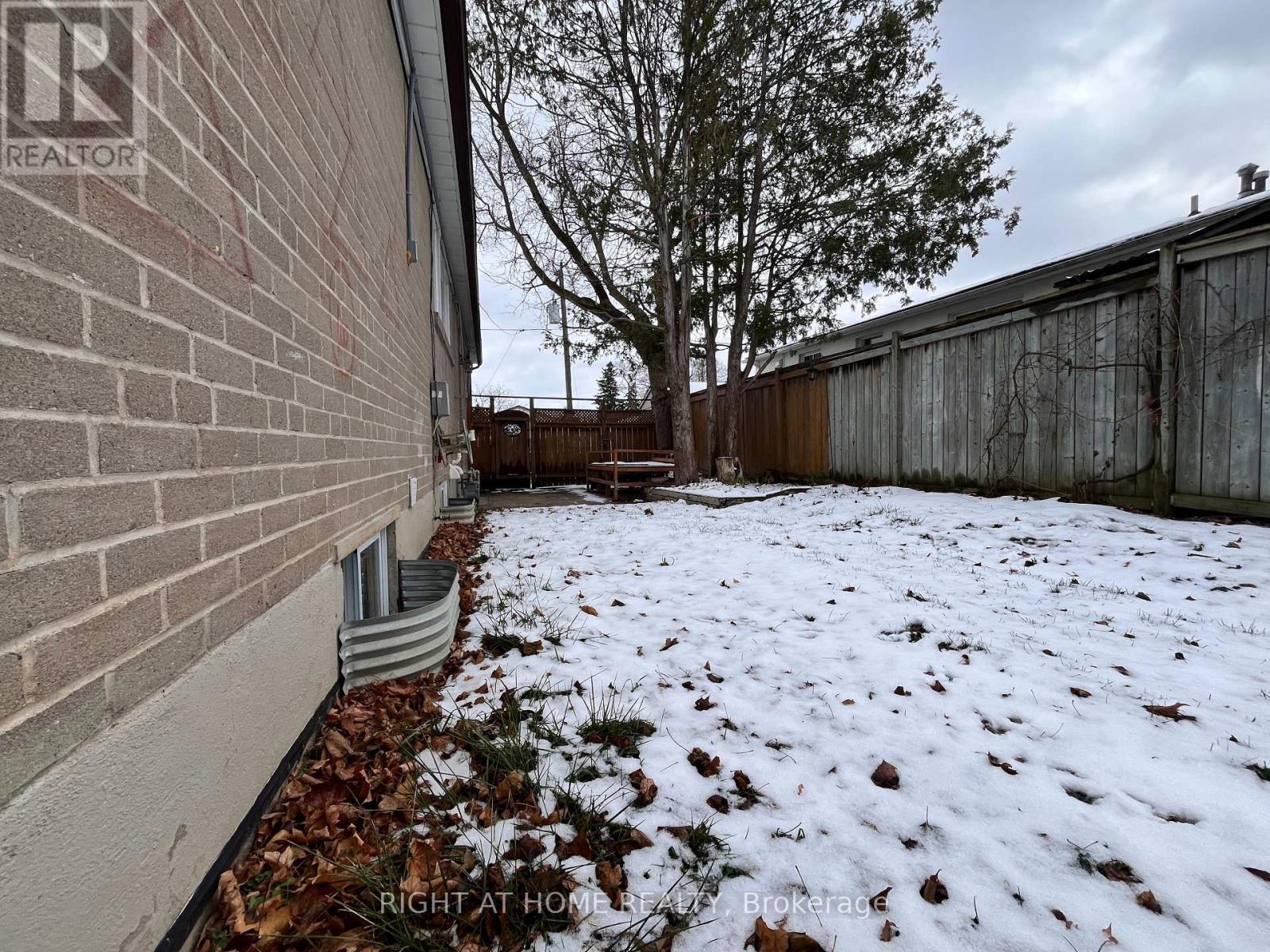Upper - 195 Taylor Mills Drive N Richmond Hill, Ontario L4C 2T5
$3,200 Monthly
Enjoy this renovated 3 bedroom/ 2 washroom bungalow house with a functional, open-concept design. It has a modern kitchen with sleek quartz countertops and stainless steel appliances, including a brand-new fridge, washer/dryer. Separate laundry for private use. You have priority access to a spacious backyard and driveway that can accommodate up to 2 cars (right side of driveway). Conveniently close to shopping (No Frills, Freshco, Food Basics, Walmart, and Costco), public transportation (direct routes to Finch Station), Go Train (direct to Union Station), Skopit Park, and prestigious schools. Tenant pays 65% of utilities + hot water tank rental. **** EXTRAS **** Tenant also is responsible for maintaining the front and small rear lawn + right side of the driveway forsnowremoval + fronts steps snow removal. Students and new comers are welcome. (id:50886)
Property Details
| MLS® Number | N11885975 |
| Property Type | Single Family |
| Community Name | Crosby |
| AmenitiesNearBy | Hospital, Park, Public Transit, Schools |
| Features | In Suite Laundry |
| ParkingSpaceTotal | 5 |
| Structure | Shed |
Building
| BathroomTotal | 2 |
| BedroomsAboveGround | 3 |
| BedroomsTotal | 3 |
| Appliances | Water Heater, Dishwasher, Dryer, Range, Refrigerator, Stove, Washer |
| ArchitecturalStyle | Bungalow |
| BasementFeatures | Apartment In Basement |
| BasementType | N/a |
| ConstructionStyleAttachment | Semi-detached |
| CoolingType | Central Air Conditioning |
| ExteriorFinish | Brick |
| FlooringType | Laminate |
| FoundationType | Concrete |
| HeatingFuel | Natural Gas |
| HeatingType | Forced Air |
| StoriesTotal | 1 |
| Type | House |
| UtilityWater | Municipal Water |
Land
| Acreage | No |
| FenceType | Fenced Yard |
| LandAmenities | Hospital, Park, Public Transit, Schools |
| Sewer | Sanitary Sewer |
| SizeDepth | 100 Ft ,1 In |
| SizeFrontage | 36 Ft ,6 In |
| SizeIrregular | 36.53 X 100.09 Ft ; 36.53 Ft X 100.09 Ft X39.83 Ft X100.09ft |
| SizeTotalText | 36.53 X 100.09 Ft ; 36.53 Ft X 100.09 Ft X39.83 Ft X100.09ft |
Rooms
| Level | Type | Length | Width | Dimensions |
|---|---|---|---|---|
| Main Level | Living Room | 8.16 m | 3.47 m | 8.16 m x 3.47 m |
| Main Level | Dining Room | 8.16 m | 3.47 m | 8.16 m x 3.47 m |
| Main Level | Kitchen | 2.86 m | 2.74 m | 2.86 m x 2.74 m |
| Main Level | Primary Bedroom | 4.1 m | 2.8 m | 4.1 m x 2.8 m |
| Main Level | Bedroom 2 | 3.3 m | 3 m | 3.3 m x 3 m |
| Main Level | Bedroom 3 | 3 m | 2.7 m | 3 m x 2.7 m |
Interested?
Contact us for more information
Michael Tam
Broker
1396 Don Mills Rd Unit B-121
Toronto, Ontario M3B 0A7

































