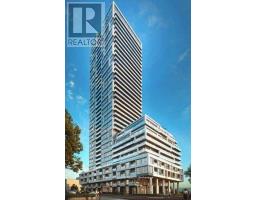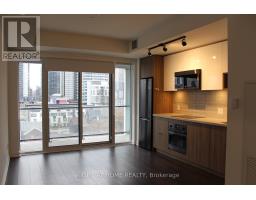616 - 5 Defries Street Toronto, Ontario M5A 3R4
$2,500 Monthly
One Bedroom + Den 2-bath Suite with a Large Balcony in Toronto's RIVER AND FIFTH condo. This bright space features floor-to-ceiling windows, a modern kitchen with quartz countertops, a Smart Home System and high-end appliances. Enjoy top-notch amenities like an outdoor pool, outdoor Cabana lounge with downtown views, fitness room, co-working space, yoga room, sports lounge, steam room, party and games room, kids room, and 24-hour concierge. Perfect place for families, young couples or working professionals to call it their new home. Located just steps from 24-hour TTC service, it's a short 15-minute walk to Eaton Centre and TMU, and 15 minutes to Sick Kids, St. Michaels Hospital, and Mt. Sinai. The building offers exceptional amenities, including a rooftop pool, full fitness facility, and 24-hour concierge service. Don't Miss Out ! **** EXTRAS **** Door Camera, Locker . Window Coverings (id:50886)
Property Details
| MLS® Number | C11886006 |
| Property Type | Single Family |
| Community Name | Regent Park |
| CommunityFeatures | Pet Restrictions |
| Features | Balcony, In Suite Laundry, Guest Suite |
| PoolType | Indoor Pool |
Building
| BathroomTotal | 2 |
| BedroomsAboveGround | 1 |
| BedroomsBelowGround | 1 |
| BedroomsTotal | 2 |
| Amenities | Visitor Parking, Recreation Centre, Exercise Centre, Storage - Locker |
| CoolingType | Central Air Conditioning |
| ExteriorFinish | Brick Facing, Concrete |
| FlooringType | Laminate |
| HeatingFuel | Natural Gas |
| HeatingType | Forced Air |
| SizeInterior | 599.9954 - 698.9943 Sqft |
| Type | Apartment |
Parking
| Underground |
Land
| Acreage | No |
Rooms
| Level | Type | Length | Width | Dimensions |
|---|---|---|---|---|
| Flat | Living Room | 3.91 m | 4.1 m | 3.91 m x 4.1 m |
| Flat | Dining Room | 3.91 m | 4.1 m | 3.91 m x 4.1 m |
| Flat | Kitchen | 3.91 m | 4.1 m | 3.91 m x 4.1 m |
| Flat | Primary Bedroom | 2.85 m | 2.9 m | 2.85 m x 2.9 m |
| Flat | Den | 2.92 m | 1.82 m | 2.92 m x 1.82 m |
https://www.realtor.ca/real-estate/27722810/616-5-defries-street-toronto-regent-park-regent-park
Interested?
Contact us for more information
Enzo Buono
Salesperson
1550 16th Avenue Bldg B Unit 3 & 4
Richmond Hill, Ontario L4B 3K9

































