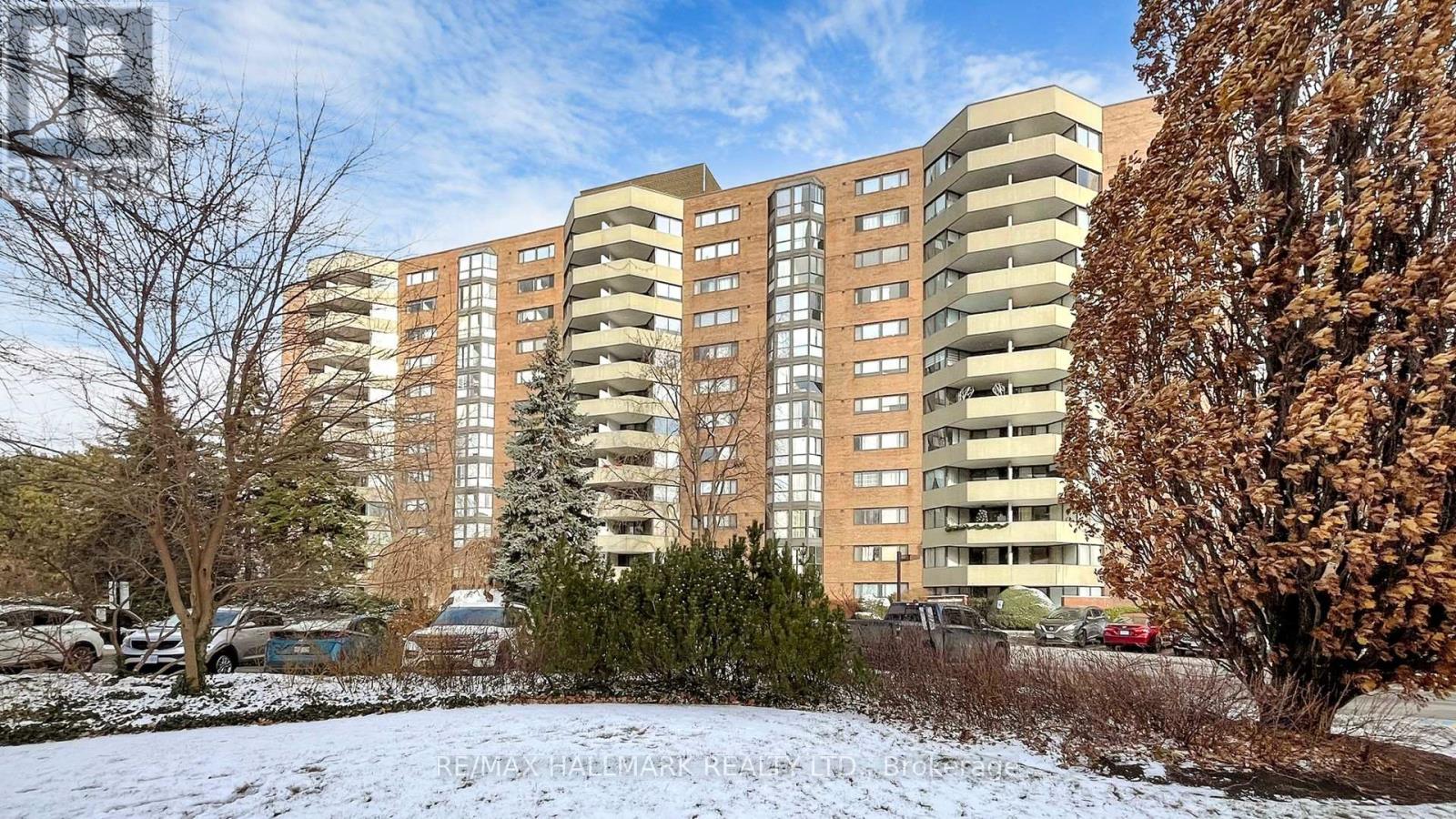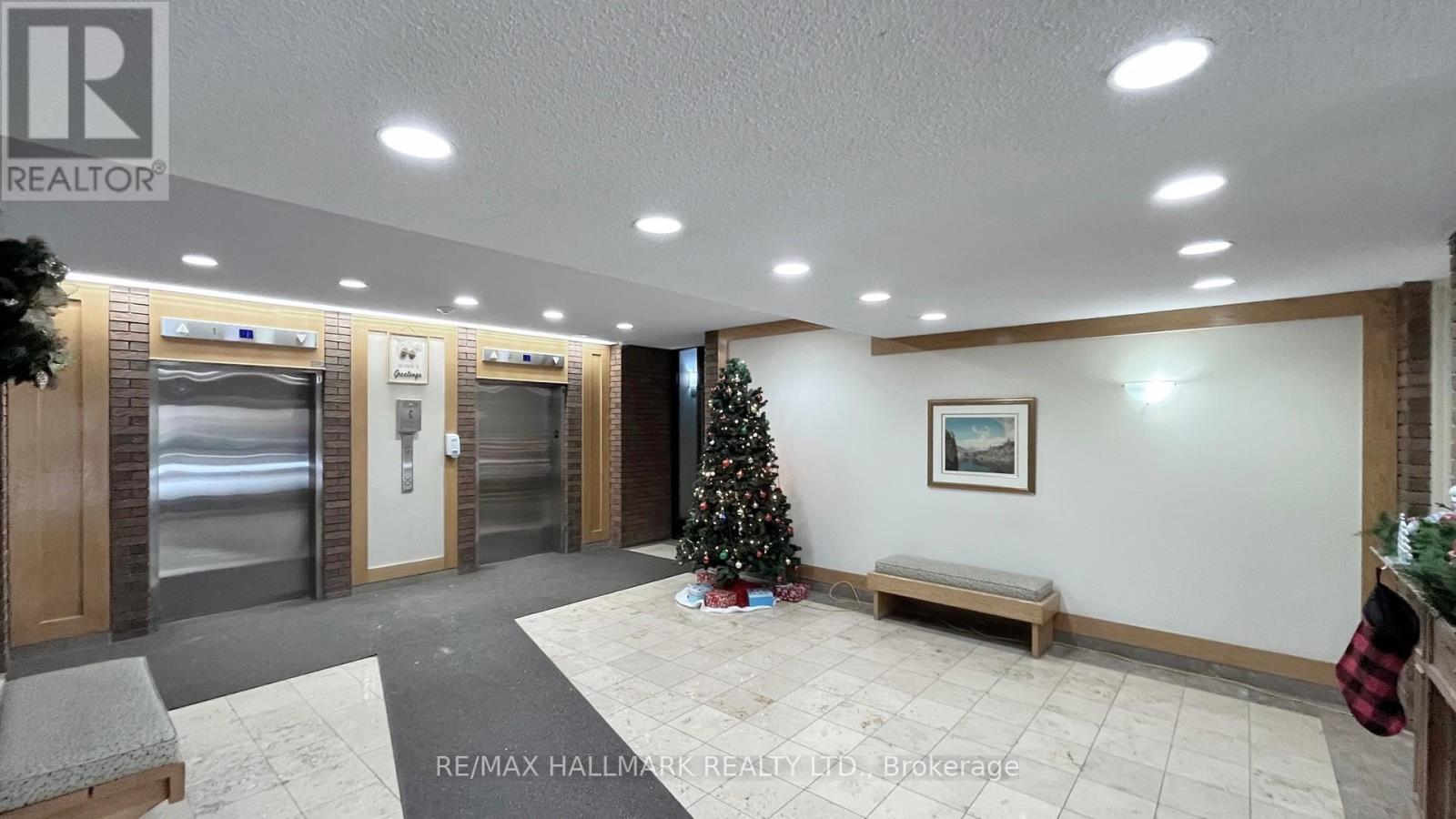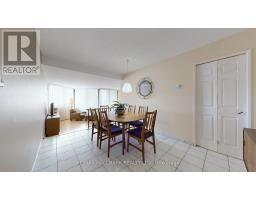702 - 50 Baif Boulevard Richmond Hill, Ontario L4C 5L1
$639,000Maintenance, Cable TV, Common Area Maintenance, Heat, Electricity, Insurance, Parking, Water
$839.22 Monthly
Maintenance, Cable TV, Common Area Maintenance, Heat, Electricity, Insurance, Parking, Water
$839.22 MonthlyNestled in a park-like setting, this 2 bedroom condo offers comfort and convenience in a highly sought-after location. The unit features a large balcony with scenic treed views to the east, perfect for enjoying your morning coffee. The thoughtful layout includes a separate dining area overlooking a cozy sunken living room, ideal for entertaining. The updated kitchen boasts granite countertops and a charming eat-in area, also overlooking the living space. The spacious primary bedroom features a walk-in closet and a private 2-piece ensuite. Additional highlights include 2-car parking, a locker for extra storage, and maintenance fees that include cable TV. Located within walking distance to Hillcrest Mall, public transit, and numerous amenities, this home is perfect for first-time buyers or those looking to downsize. Don't miss this opportunity to live in one of Richmond Hills most established and convenient neighborhoods! (id:50886)
Property Details
| MLS® Number | N11886073 |
| Property Type | Single Family |
| Community Name | North Richvale |
| AmenitiesNearBy | Park, Public Transit, Schools |
| CommunityFeatures | Pet Restrictions, Community Centre |
| Features | Balcony, Carpet Free, In Suite Laundry |
| ParkingSpaceTotal | 2 |
| PoolType | Outdoor Pool |
| ViewType | View |
Building
| BathroomTotal | 2 |
| BedroomsAboveGround | 2 |
| BedroomsTotal | 2 |
| Amenities | Exercise Centre, Recreation Centre, Sauna, Visitor Parking, Storage - Locker |
| Appliances | Dishwasher, Dryer, Refrigerator, Stove, Washer, Window Coverings |
| CoolingType | Central Air Conditioning |
| ExteriorFinish | Brick |
| FireProtection | Security System |
| FlooringType | Parquet, Ceramic |
| HalfBathTotal | 1 |
| HeatingFuel | Natural Gas |
| HeatingType | Forced Air |
| SizeInterior | 999.992 - 1198.9898 Sqft |
| Type | Apartment |
Land
| Acreage | No |
| LandAmenities | Park, Public Transit, Schools |
| ZoningDescription | Residential |
Rooms
| Level | Type | Length | Width | Dimensions |
|---|---|---|---|---|
| Main Level | Living Room | 5.5 m | 5 m | 5.5 m x 5 m |
| Main Level | Dining Room | 4.35 m | 2.93 m | 4.35 m x 2.93 m |
| Main Level | Kitchen | 4.72 m | 2.5 m | 4.72 m x 2.5 m |
| Main Level | Primary Bedroom | 4.93 m | 3.37 m | 4.93 m x 3.37 m |
| Main Level | Bedroom 2 | 2.8 m | 3.35 m | 2.8 m x 3.35 m |
Interested?
Contact us for more information
Lisa Sinopoli
Broker
9555 Yonge Street #201
Richmond Hill, Ontario L4C 9M5

































































