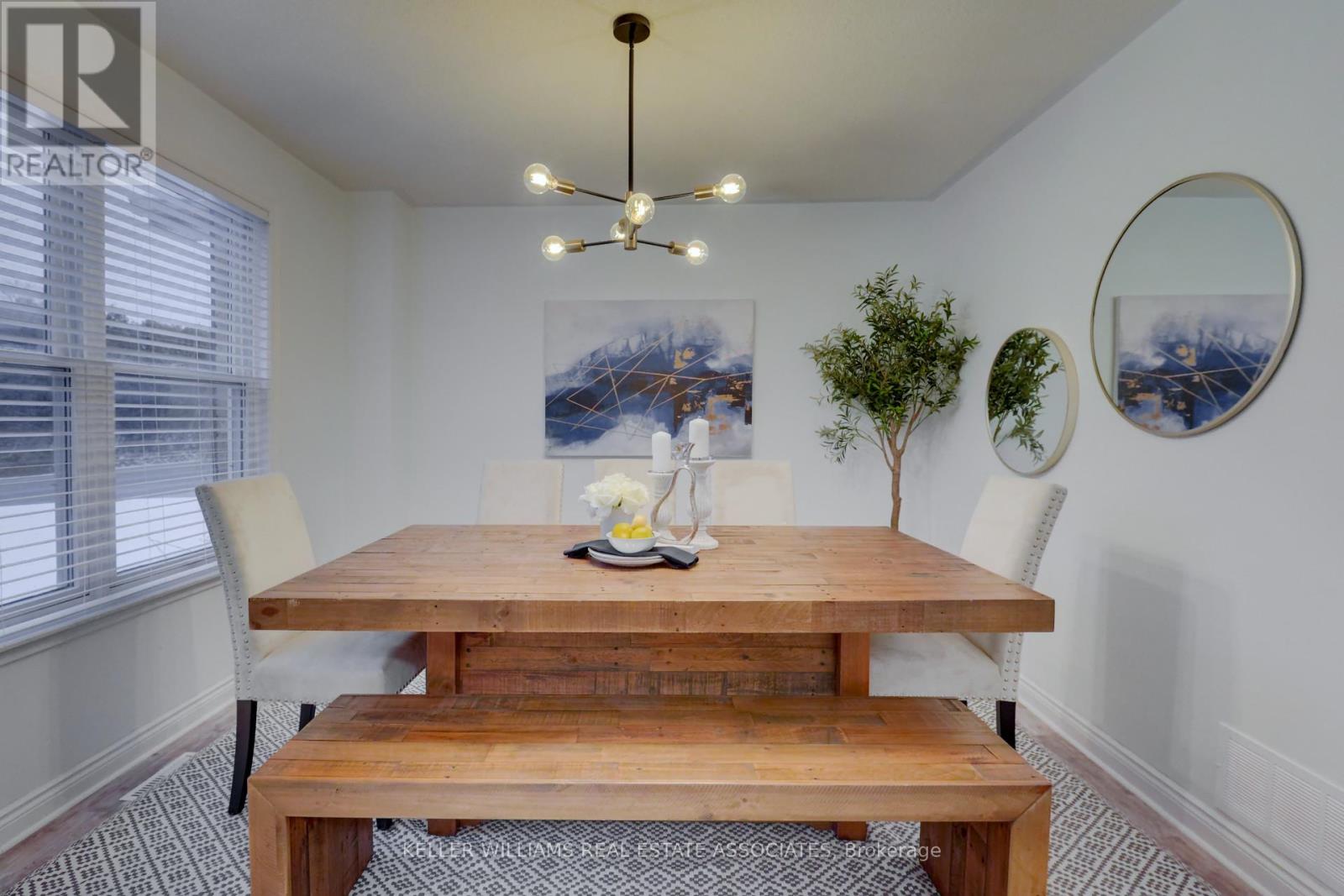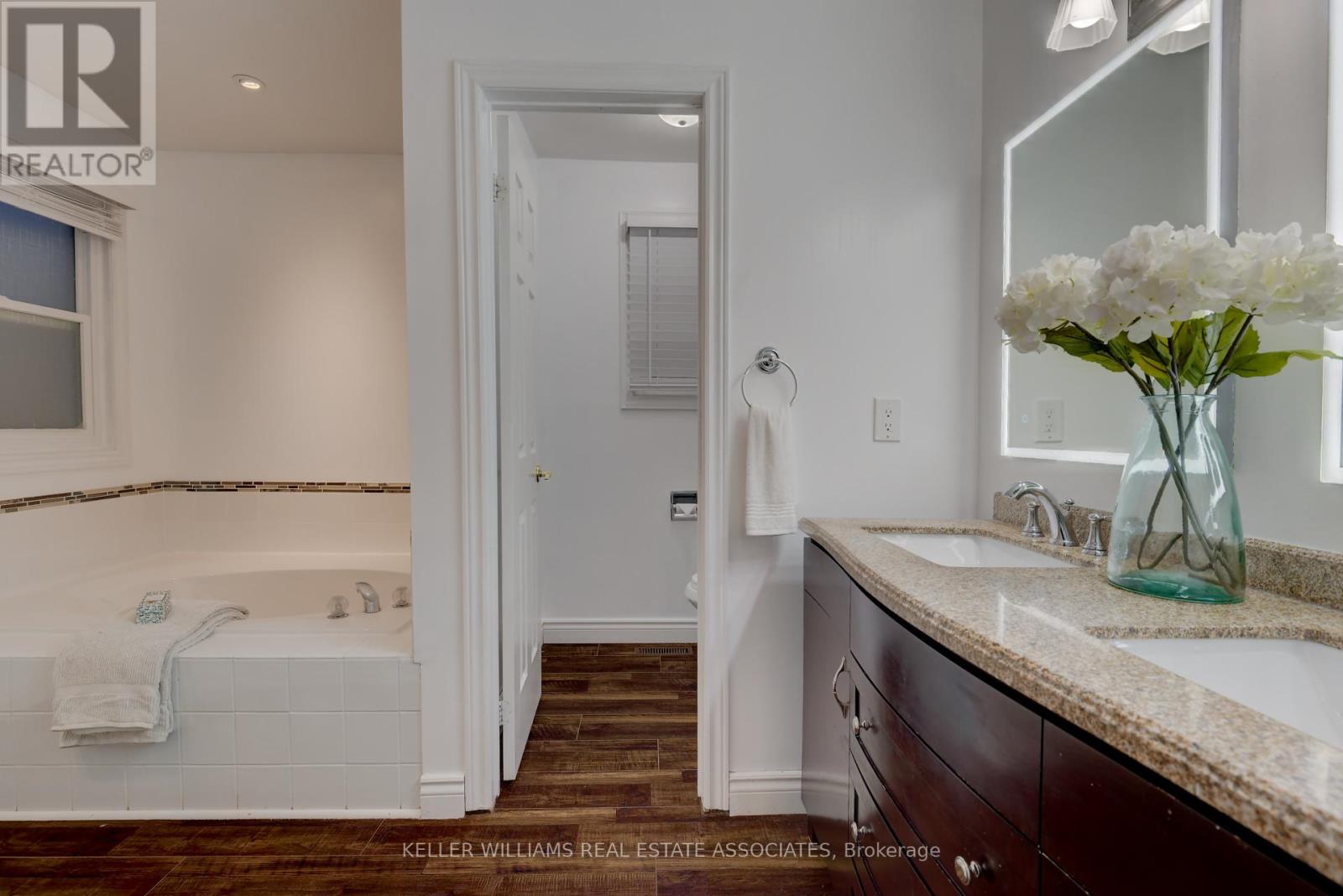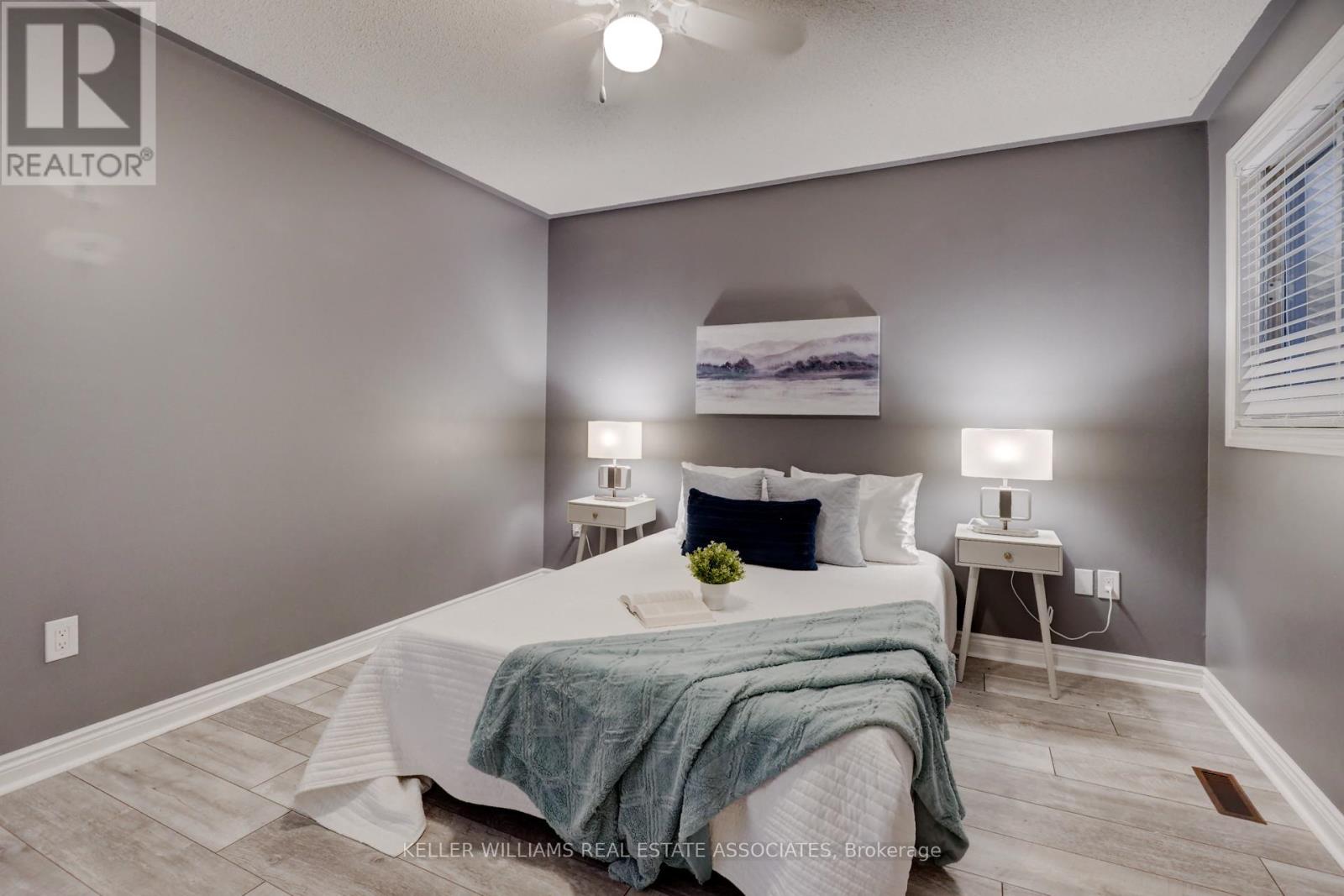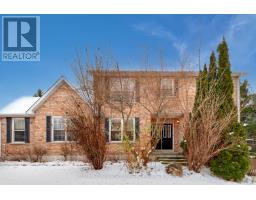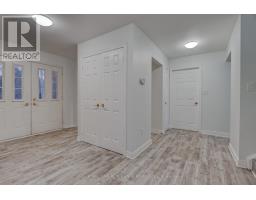41 Ravine Drive Port Hope, Ontario L1A 4G7
$788,000
Spacious Family Home On A Prime Corner Lot In The Sought-After Strathrose Estates Subdivision Offers A Nature Setting With Direct Access To A Private Ravine, Surrounded By Mature Trees. The 68' X 306' Lot Provides The Perfect Balance Of Nature And Convenience Only 1Km From The 401. The Home Features 3 Spacious Bedrooms, With The Primary Room Offering Two Walk-In Closets And A Spa-Like 5-Piece Bathroom. The Eat-In Kitchen Has Ample Cabinet Storage, Stainless Steel Appliances, And Quartz Countertops, With A Walkout To Outside For Entertaining. There's A Separate Dining Room And Two Spacious Living Areas On The Main Floor, One With A Gas Fireplace, With Access To The Walk-Out Deck Overlooking The Ravine. The Finished Walk-Out Basement Is Ideal For Entertaining, With An Office Room And Washroom. Driveway Offers Ample Parking With Brand-New Insulated Garage Doors. **** EXTRAS **** 200 Amp Panel, Newer Washer/Dryer, 2024 Insulated Garage Doors. (id:50886)
Property Details
| MLS® Number | X11886070 |
| Property Type | Single Family |
| Community Name | Port Hope |
| CommunityFeatures | Community Centre |
| Features | Wooded Area, Ravine |
| ParkingSpaceTotal | 8 |
| Structure | Porch |
Building
| BathroomTotal | 4 |
| BedroomsAboveGround | 3 |
| BedroomsTotal | 3 |
| Appliances | Garage Door Opener Remote(s), Water Heater - Tankless, Dryer, Garage Door Opener, Washer, Window Coverings |
| BasementDevelopment | Finished |
| BasementFeatures | Walk Out |
| BasementType | N/a (finished) |
| ConstructionStyleAttachment | Detached |
| CoolingType | Central Air Conditioning |
| ExteriorFinish | Brick |
| FireplacePresent | Yes |
| FireplaceTotal | 1 |
| FlooringType | Laminate, Tile |
| FoundationType | Concrete |
| HalfBathTotal | 2 |
| HeatingFuel | Natural Gas |
| HeatingType | Forced Air |
| StoriesTotal | 2 |
| SizeInterior | 1999.983 - 2499.9795 Sqft |
| Type | House |
| UtilityWater | Municipal Water |
Parking
| Attached Garage |
Land
| Acreage | No |
| Sewer | Sanitary Sewer |
| SizeDepth | 306 Ft ,4 In |
| SizeFrontage | 68 Ft |
| SizeIrregular | 68 X 306.4 Ft |
| SizeTotalText | 68 X 306.4 Ft|under 1/2 Acre |
| SurfaceWater | River/stream |
| ZoningDescription | R2-1 |
Rooms
| Level | Type | Length | Width | Dimensions |
|---|---|---|---|---|
| Second Level | Primary Bedroom | 6.15 m | 3.44 m | 6.15 m x 3.44 m |
| Second Level | Bedroom | 3.81 m | 3.53 m | 3.81 m x 3.53 m |
| Second Level | Bedroom | 4.17 m | 3.47 m | 4.17 m x 3.47 m |
| Basement | Den | 2.38 m | 3.41 m | 2.38 m x 3.41 m |
| Basement | Recreational, Games Room | 9.2 m | 4 m | 9.2 m x 4 m |
| Main Level | Foyer | 2.95 m | 3.62 m | 2.95 m x 3.62 m |
| Main Level | Eating Area | 3.05 m | 2.47 m | 3.05 m x 2.47 m |
| Main Level | Dining Room | 4.11 m | 3.5 m | 4.11 m x 3.5 m |
| Main Level | Family Room | 5.09 m | 3.35 m | 5.09 m x 3.35 m |
| Main Level | Kitchen | 3.14 m | 3.56 m | 3.14 m x 3.56 m |
| Main Level | Laundry Room | 2.68 m | 1.7 m | 2.68 m x 1.7 m |
| Main Level | Living Room | 4.08 m | 3.38 m | 4.08 m x 3.38 m |
Utilities
| Cable | Available |
| Sewer | Installed |
https://www.realtor.ca/real-estate/27722930/41-ravine-drive-port-hope-port-hope
Interested?
Contact us for more information
Matthew Gabraiel
Salesperson
1939 Ironoak Way #101
Oakville, Ontario L6H 3V8
Amal Yvette Gabraiel
Salesperson
1939 Ironoak Way #101
Oakville, Ontario L6H 3V8









