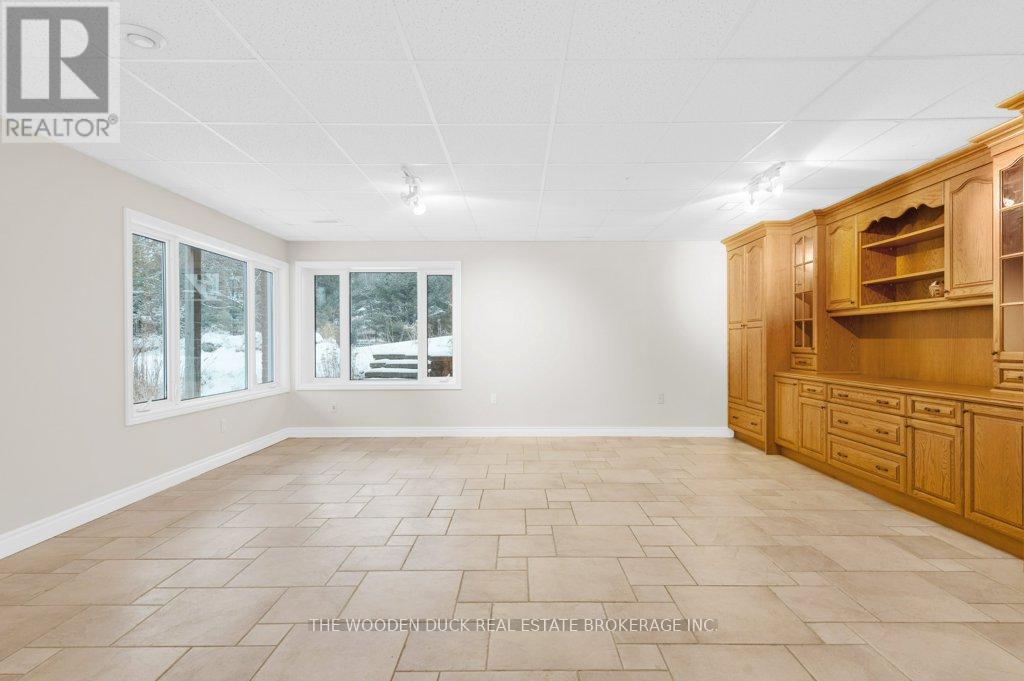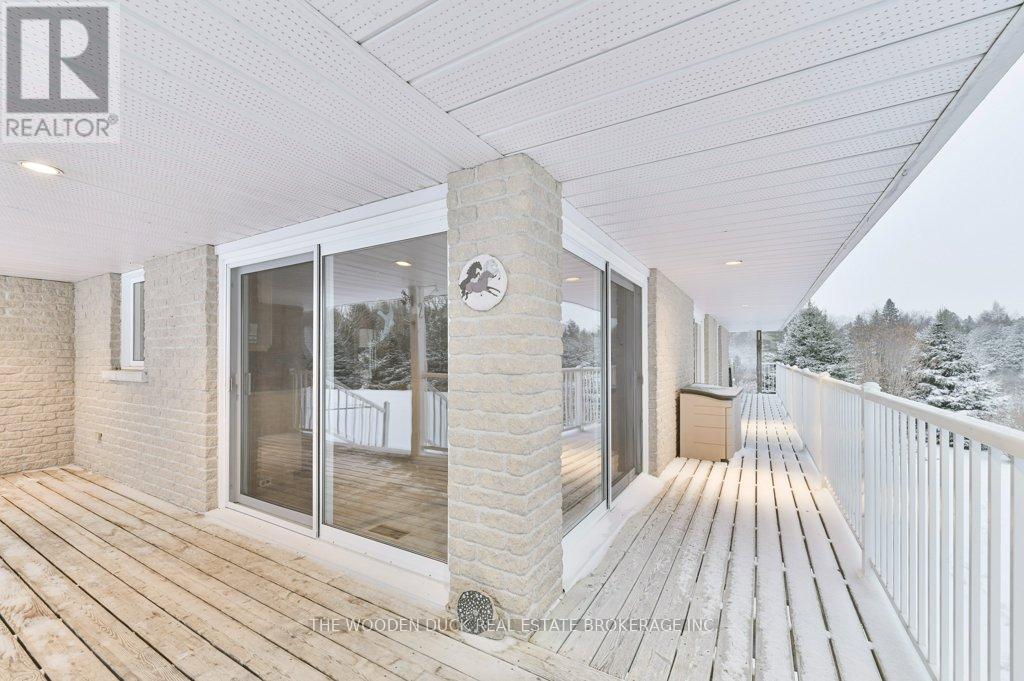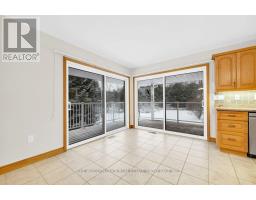996b Slab Street Madoc, Ontario K0K 2K0
$675,000
Nestled on a stunning private lot just south of Madoc, this 2+1 bedroom, 2-bathroom home is located only 20 minutes from Belleville and 10 minutes from Madoc. This property provides the ideal balance of rural serenity and accessibility.The main floor features an open-concept kitchen, living, and dining area, making it perfect for family gatherings and entertaining. Step outside to a spacious walk-around deck where you can enjoy peaceful views of your private surroundings. The bright walk-out basement offers incredible potential for an in-law suite, with its own entrance and plenty of natural light. The versatile bonus room offers endless possibilities, whether you envision it as a playroom, personal gym, home office, or a space tailored to your unique needs. Whether youre looking for a family home, a multi-generational living option, or simply a quiet retreat close to amenities, this property has it all! Dont miss out schedule your viewing today! **** EXTRAS **** situated on 6+ acres. Includes a large custom built garden shed with a poured concrete floor. (id:50886)
Property Details
| MLS® Number | X11886349 |
| Property Type | Single Family |
| ParkingSpaceTotal | 5 |
| Structure | Shed |
Building
| BathroomTotal | 2 |
| BedroomsAboveGround | 2 |
| BedroomsBelowGround | 1 |
| BedroomsTotal | 3 |
| Appliances | Water Heater, Water Treatment |
| ArchitecturalStyle | Bungalow |
| BasementDevelopment | Finished |
| BasementFeatures | Walk Out |
| BasementType | N/a (finished) |
| ConstructionStyleAttachment | Detached |
| CoolingType | Central Air Conditioning |
| ExteriorFinish | Brick |
| FoundationType | Block |
| HeatingFuel | Oil |
| HeatingType | Forced Air |
| StoriesTotal | 1 |
| Type | House |
Parking
| Attached Garage |
Land
| Acreage | No |
| Sewer | Septic System |
| SizeDepth | 516 Ft |
| SizeFrontage | 596 Ft |
| SizeIrregular | 596 X 516 Ft |
| SizeTotalText | 596 X 516 Ft |
Rooms
| Level | Type | Length | Width | Dimensions |
|---|---|---|---|---|
| Basement | Cold Room | 1.37 m | 5.45 m | 1.37 m x 5.45 m |
| Basement | Family Room | 10.08 m | 5.66 m | 10.08 m x 5.66 m |
| Basement | Bathroom | 1.68 m | 2.72 m | 1.68 m x 2.72 m |
| Basement | Bedroom 3 | 3.57 m | 4.22 m | 3.57 m x 4.22 m |
| Main Level | Kitchen | 3.19 m | 5.66 m | 3.19 m x 5.66 m |
| Main Level | Mud Room | 3.16 m | 2.17 m | 3.16 m x 2.17 m |
| Main Level | Living Room | 5.84 m | 3.81 m | 5.84 m x 3.81 m |
| Main Level | Foyer | 3.32 m | 2.62 m | 3.32 m x 2.62 m |
| Main Level | Dining Room | 2.67 m | 5.66 m | 2.67 m x 5.66 m |
| Main Level | Bedroom | 3.26 m | 4.33 m | 3.26 m x 4.33 m |
| Main Level | Bedroom 2 | 4.2 m | 4.36 m | 4.2 m x 4.36 m |
| Main Level | Bathroom | 3.52 m | 3.05 m | 3.52 m x 3.05 m |
https://www.realtor.ca/real-estate/27723303/996b-slab-street-madoc
Interested?
Contact us for more information
April Elizabeth Gordon
Salesperson
2364 County Road 45
Norwood, Ontario K0L 2V0













































































