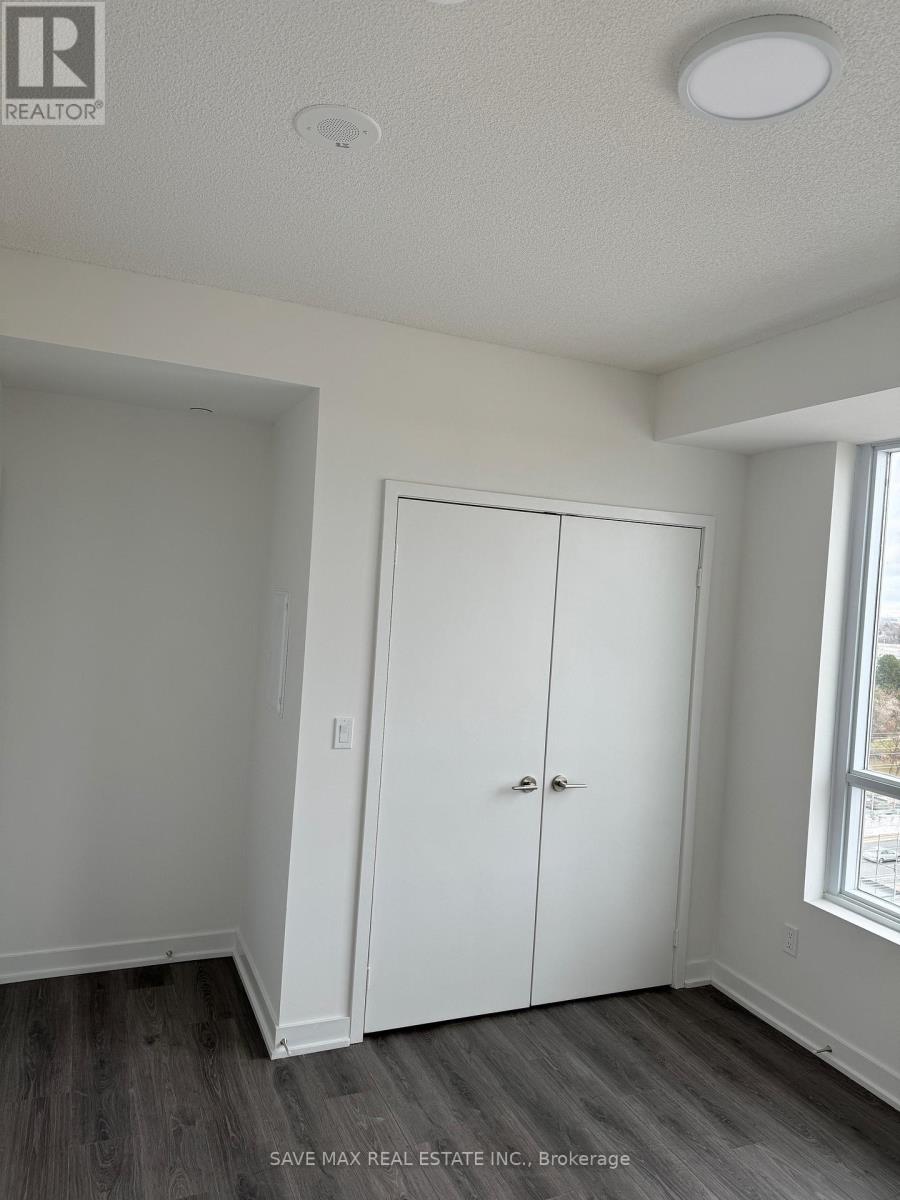1012 - 225 Malta Avenue Brampton, Ontario L6Y 0B5
2 Bedroom
2 Bathroom
799.9932 - 898.9921 sqft
Central Air Conditioning
Forced Air
$2,699 Monthly
Brand New Luxurious Corner, 2 Bedroom, 2 Full Washrooms, Open Concept Condo In Excellent Location Of Brampton. Upgraded Kitchen with Quartz Countertop. S/S appliances, Laminate flooring. Ceramic In Washrooms. Big (Roof To Floor) Glass Windows Fill The Unit With Plenty Of Natural Light. Under Ground Parking. Sheridan College, Shoppers World & New Bus Terminal In Walking Distance. Close To Highway 410, Highway 407 & Highway 401. New LRT On Hurontario Will Add Another Feather To The Cap Of Property. So Not To Be Missed. (id:50886)
Property Details
| MLS® Number | W11886158 |
| Property Type | Single Family |
| Community Name | Fletcher's Creek South |
| AmenitiesNearBy | Public Transit |
| CommunityFeatures | Pet Restrictions |
| Features | Balcony, Carpet Free |
| ParkingSpaceTotal | 1 |
Building
| BathroomTotal | 2 |
| BedroomsAboveGround | 2 |
| BedroomsTotal | 2 |
| Amenities | Party Room, Exercise Centre, Recreation Centre, Security/concierge |
| Appliances | Dishwasher, Dryer, Microwave, Refrigerator, Stove, Washer |
| CoolingType | Central Air Conditioning |
| ExteriorFinish | Concrete |
| FlooringType | Laminate, Ceramic |
| HeatingFuel | Natural Gas |
| HeatingType | Forced Air |
| SizeInterior | 799.9932 - 898.9921 Sqft |
| Type | Apartment |
Parking
| Underground |
Land
| Acreage | No |
| LandAmenities | Public Transit |
Rooms
| Level | Type | Length | Width | Dimensions |
|---|---|---|---|---|
| Main Level | Library | 3.61 m | 3.35 m | 3.61 m x 3.35 m |
| Main Level | Kitchen | 3.07 m | 2.23 m | 3.07 m x 2.23 m |
| Main Level | Primary Bedroom | 3.07 m | 3.1 m | 3.07 m x 3.1 m |
| Main Level | Bedroom 2 | 3.1 m | 2.87 m | 3.1 m x 2.87 m |
| Main Level | Bathroom | Measurements not available | ||
| Main Level | Bathroom | Measurements not available |
Interested?
Contact us for more information
Kuldip Singh Kainaur
Salesperson
Save Max Real Estate Inc.
1550 Enterprise Rd #305
Mississauga, Ontario L4W 4P4
1550 Enterprise Rd #305
Mississauga, Ontario L4W 4P4



















