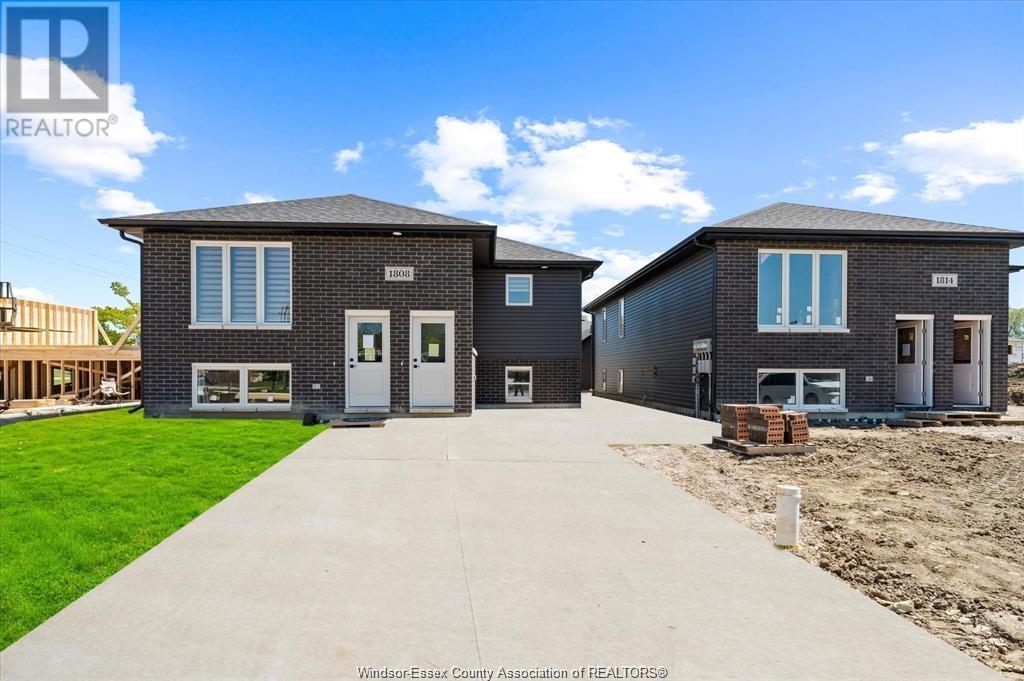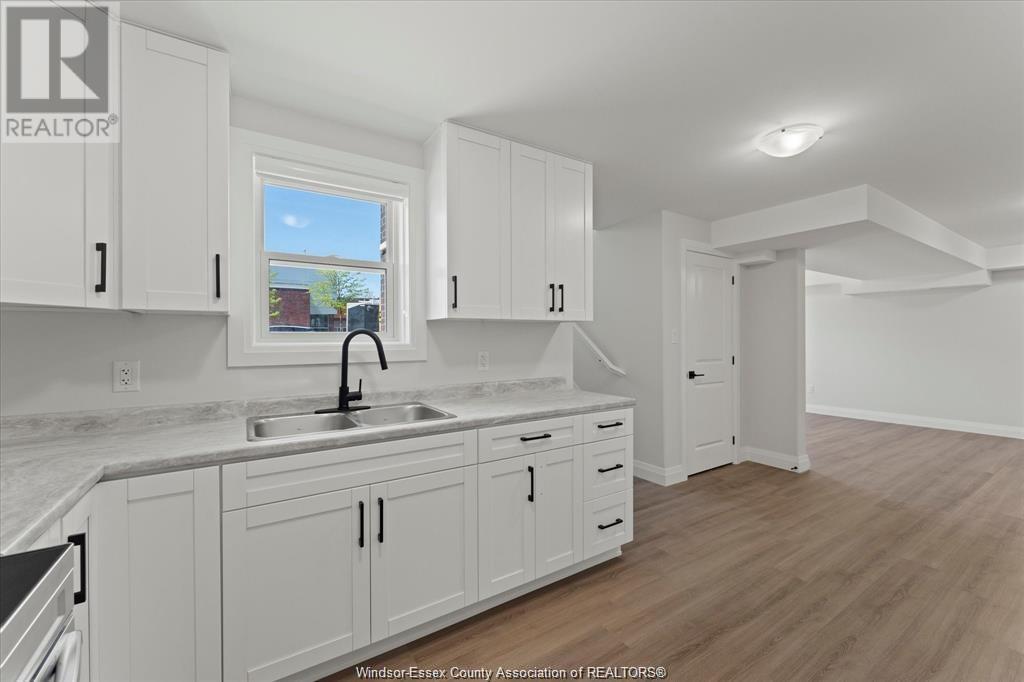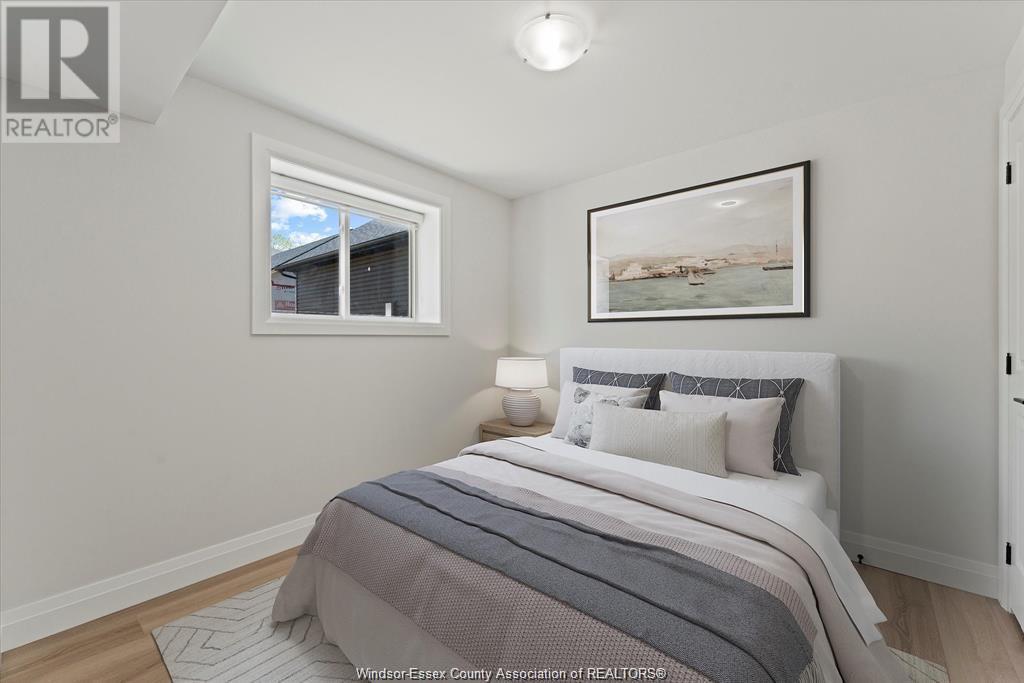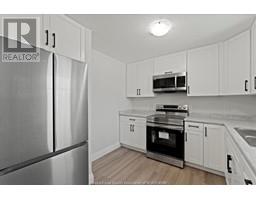1855 Meldrum Unit# Lower #2 Windsor, Ontario N8W 0B6
$2,250 Monthly
BE THE FIRST TO LIVE IN THIS AMAZNG Lower 3 BEDROOM UNIT LOCATED IN EAST WINDSOR'S MEIGHEN HEIGHTS. THIS LARGE 3 BEDROOM 2 BATH UNIT FEATURES A LARGE LIVING AND DINING ROOM, NICE SIZE KITCHEN WITH NEW STAINLESS STEEL APPLIANCES , MASTER BEDROOM HAS ENSUITE BATH AND WALKIN CLOSET. IN-SUITE LAUNDRY! THIS IS A MUST SEE. WALKING DISTANCE TO FORD TEST TRACK PARK, SCHOOLS, CHURCHES AND SHOPPING. ONLY ONE BLOCK FROM PUBLIC TRANSIT. THIS IS THE PERFECT FAMILY COMMUNITY WITH SEVERAL UNITS TO CHOOSE FROM. OCCUPANCY BEGINS AS EARLY AS JANUARY 1st,2025 CALL FOR A VIEWING TODAY. Monthly rent is plus utilities. (id:50886)
Property Details
| MLS® Number | 24029134 |
| Property Type | Single Family |
| Features | Concrete Driveway, Finished Driveway, Front Driveway |
Building
| BathroomTotal | 2 |
| BedroomsAboveGround | 3 |
| BedroomsTotal | 3 |
| Appliances | Dishwasher, Dryer, Microwave Range Hood Combo, Refrigerator, Stove, Washer |
| ConstructedDate | 2024 |
| ConstructionStyleAttachment | Detached |
| CoolingType | Central Air Conditioning |
| ExteriorFinish | Aluminum/vinyl, Brick |
| FlooringType | Laminate |
| FoundationType | Concrete |
| HeatingFuel | Natural Gas |
| HeatingType | Furnace, Heat Recovery Ventilation (hrv) |
| Type | Duplex |
Land
| Acreage | No |
| SizeIrregular | 40x109 |
| SizeTotalText | 40x109 |
| ZoningDescription | Res Det |
Rooms
| Level | Type | Length | Width | Dimensions |
|---|---|---|---|---|
| Lower Level | Utility Room | Measurements not available | ||
| Lower Level | Laundry Room | Measurements not available | ||
| Lower Level | 4pc Bathroom | Measurements not available | ||
| Lower Level | 3pc Ensuite Bath | Measurements not available | ||
| Lower Level | Primary Bedroom | Measurements not available | ||
| Lower Level | Bedroom | Measurements not available | ||
| Lower Level | Bedroom | Measurements not available | ||
| Lower Level | Dining Room | Measurements not available | ||
| Lower Level | Kitchen | Measurements not available | ||
| Lower Level | Living Room | Measurements not available |
https://www.realtor.ca/real-estate/27723470/1855-meldrum-unit-lower-2-windsor
Interested?
Contact us for more information
Mark Kopcok
REALTOR®
3065 Dougall Ave.
Windsor, Ontario N9E 1S3



























